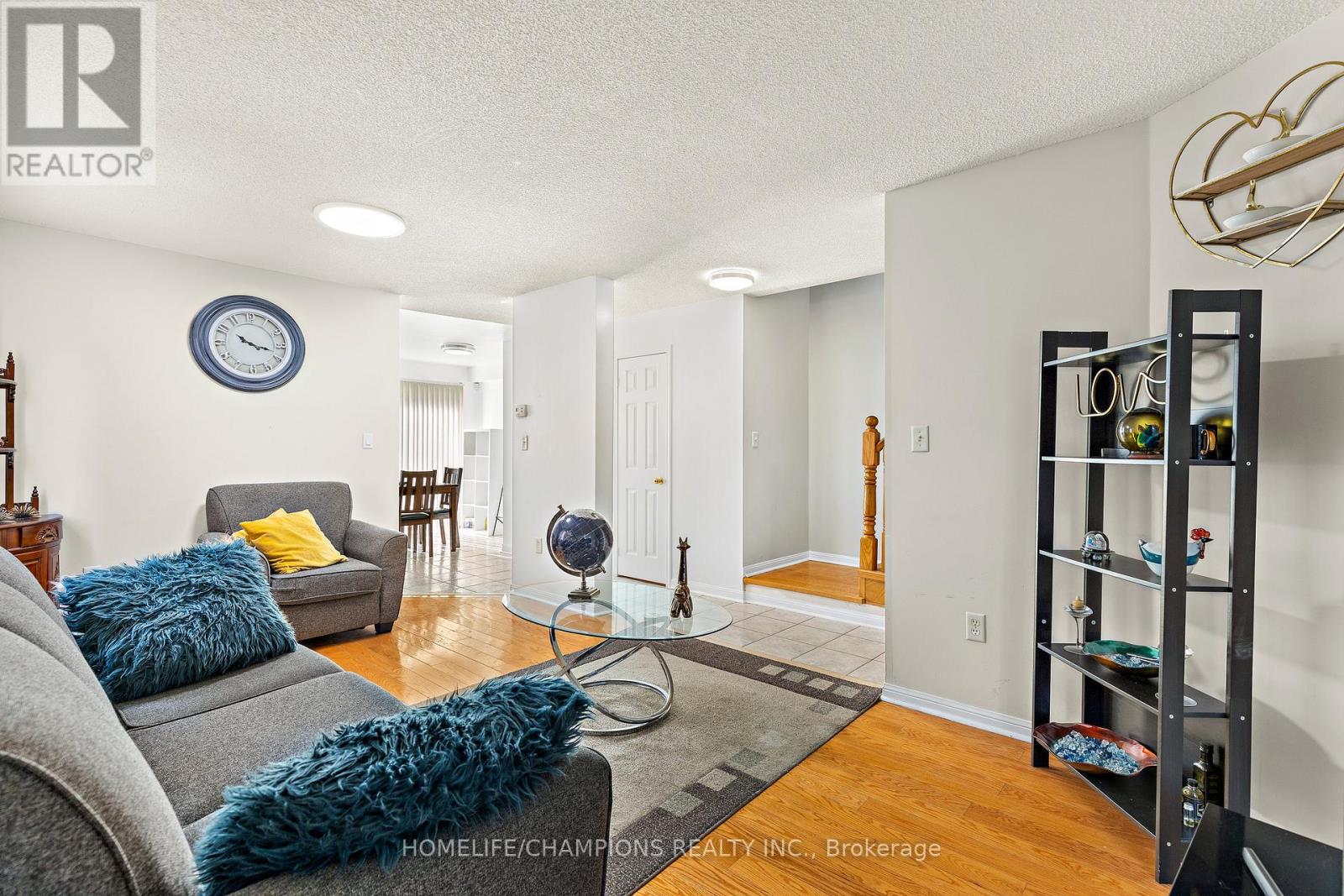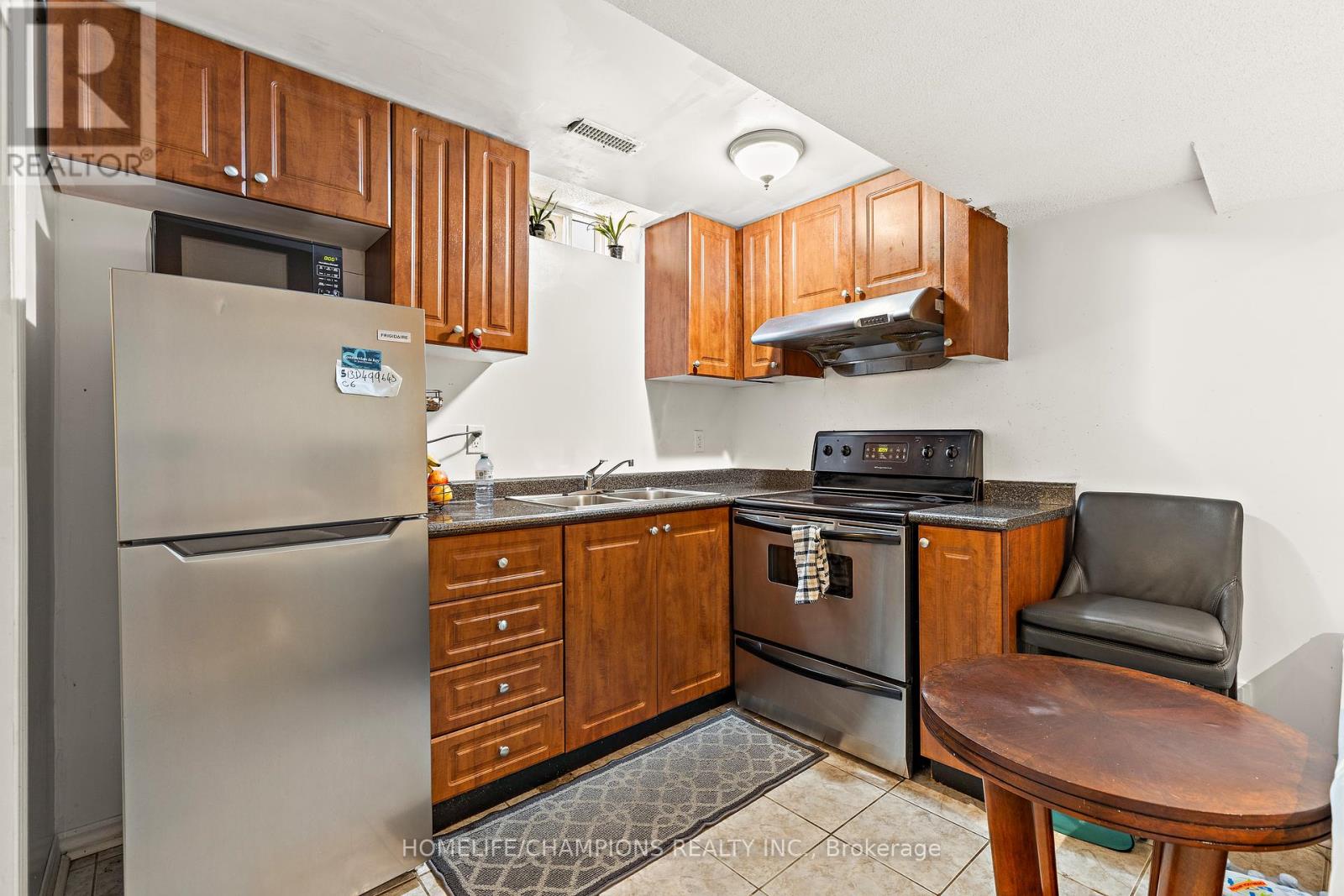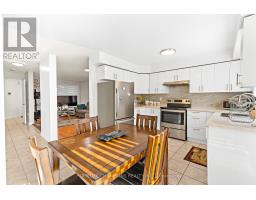78 Mount Ranier Crescent Brampton, Ontario L6R 2L1
$975,000
Welcome to this elegantly designed 4-bedroom semi-detached home, set on a generous lot with an expansive backyard perfect for relaxation and entertaining. The home boasts stunning hardwood flooring throughout, providing a seamless, carpet-free environment. The modern kitchen, highlighted by quartz countertops and backsplash. The finished basement, featuring a separate entrance and an additional bedroom, ideal for guests, in-laws, or potential rental income. Convenience of laundry facilities on both the main floor and basement level. Located close to a range of amenities, schools, and public transit. Don't miss this opportunity to own a home that perfectly balances style, comfort, and location. **** EXTRAS **** Brand New Windows and Patio Door Installed (id:50886)
Property Details
| MLS® Number | W9416820 |
| Property Type | Single Family |
| Community Name | Sandringham-Wellington |
| ParkingSpaceTotal | 3 |
Building
| BathroomTotal | 4 |
| BedroomsAboveGround | 4 |
| BedroomsBelowGround | 1 |
| BedroomsTotal | 5 |
| Appliances | Dishwasher, Dryer, Refrigerator, Stove, Washer, Window Coverings |
| BasementDevelopment | Finished |
| BasementFeatures | Separate Entrance |
| BasementType | N/a (finished) |
| ConstructionStyleAttachment | Semi-detached |
| CoolingType | Central Air Conditioning |
| ExteriorFinish | Brick |
| FlooringType | Hardwood, Ceramic |
| FoundationType | Block |
| HalfBathTotal | 1 |
| HeatingFuel | Natural Gas |
| HeatingType | Forced Air |
| StoriesTotal | 2 |
| Type | House |
| UtilityWater | Municipal Water |
Parking
| Garage |
Land
| Acreage | No |
| Sewer | Sanitary Sewer |
| SizeDepth | 121 Ft ,6 In |
| SizeFrontage | 22 Ft ,5 In |
| SizeIrregular | 22.48 X 121.53 Ft |
| SizeTotalText | 22.48 X 121.53 Ft |
Rooms
| Level | Type | Length | Width | Dimensions |
|---|---|---|---|---|
| Second Level | Primary Bedroom | 3.6 m | 3.8 m | 3.6 m x 3.8 m |
| Second Level | Bedroom 2 | 3.15 m | 2.9 m | 3.15 m x 2.9 m |
| Second Level | Bedroom 3 | 2.9 m | 2.55 m | 2.9 m x 2.55 m |
| Second Level | Bedroom 4 | 2.6 m | 2.4 m | 2.6 m x 2.4 m |
| Main Level | Living Room | 5.6 m | 3.15 m | 5.6 m x 3.15 m |
| Main Level | Dining Room | 5.6 m | 3.15 m | 5.6 m x 3.15 m |
| Main Level | Kitchen | 3.2 m | 3.5 m | 3.2 m x 3.5 m |
| Main Level | Eating Area | 3.2 m | 3.5 m | 3.2 m x 3.5 m |
Interested?
Contact us for more information
Maki Arasakumar
Salesperson
8130 Sheppard Avenue East
Toronto, Ontario M1B 3W3















































