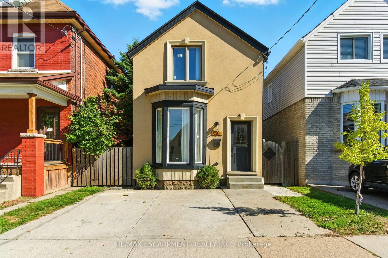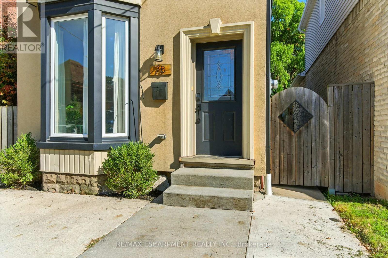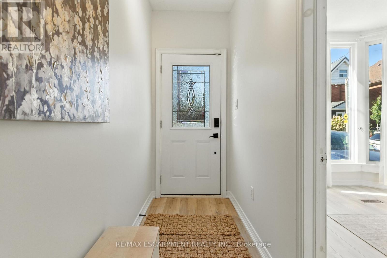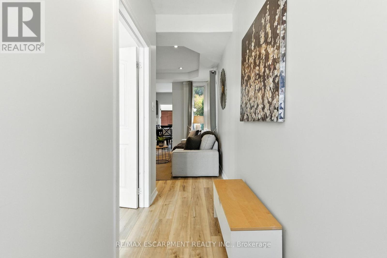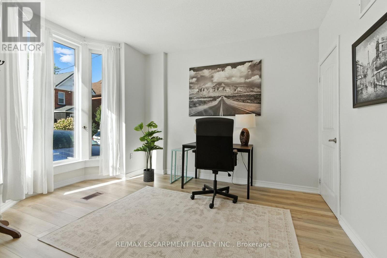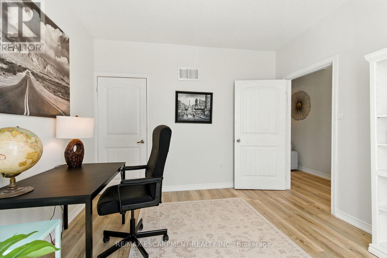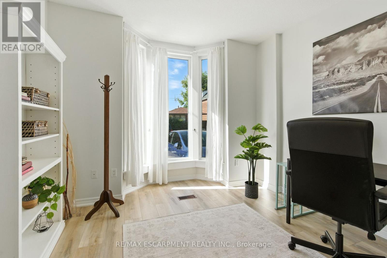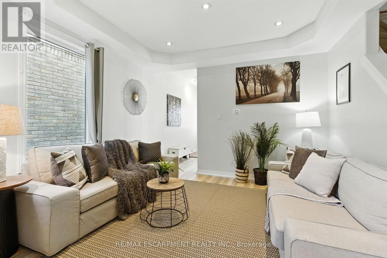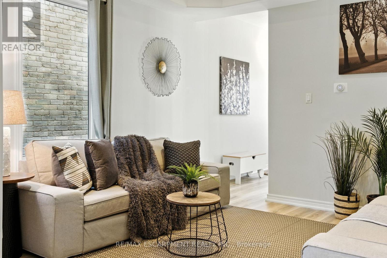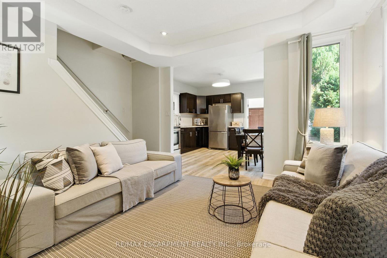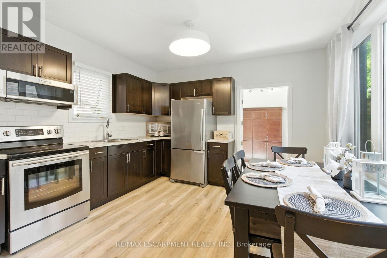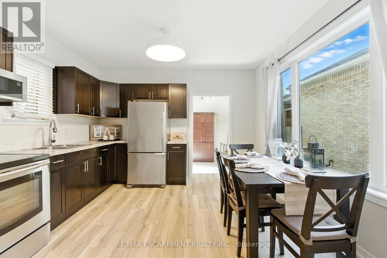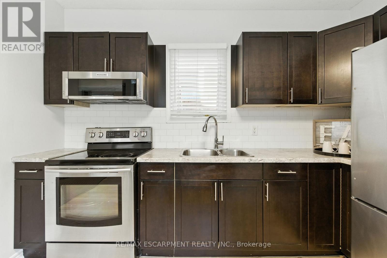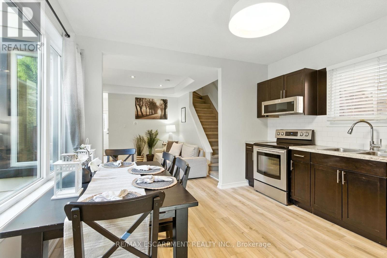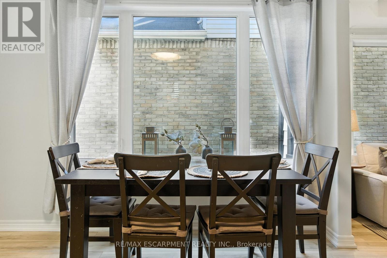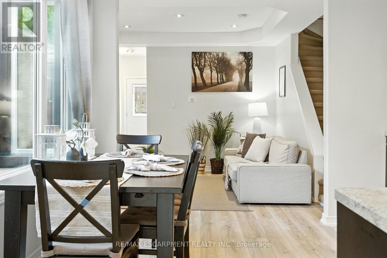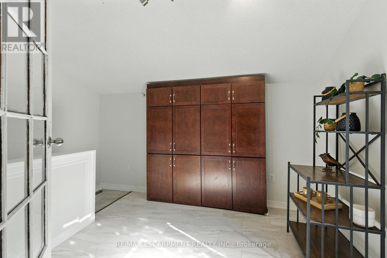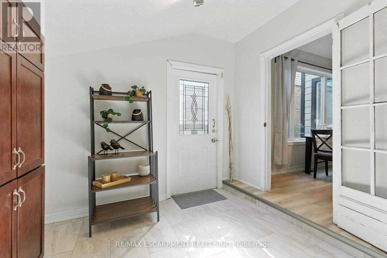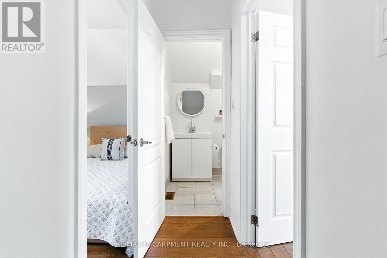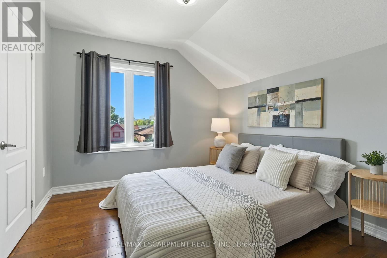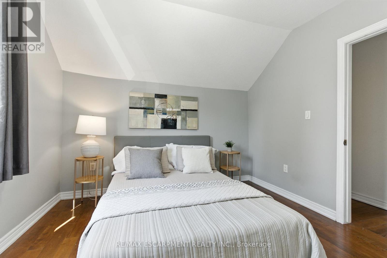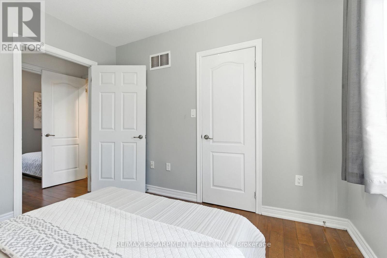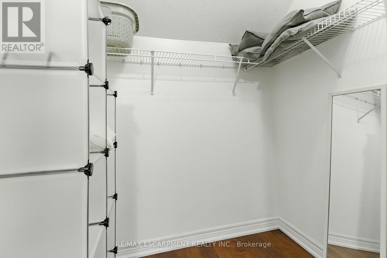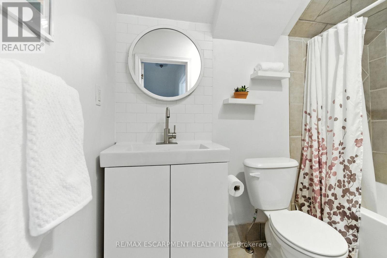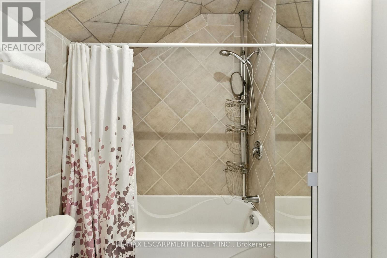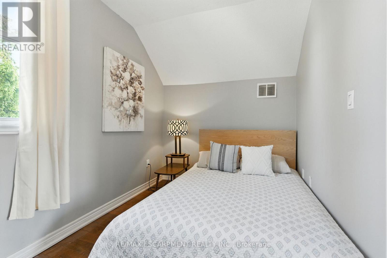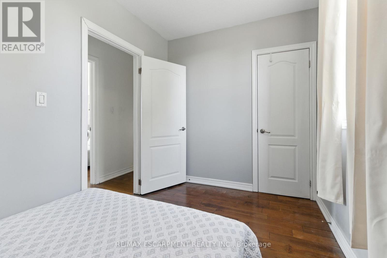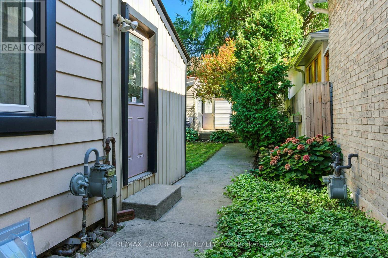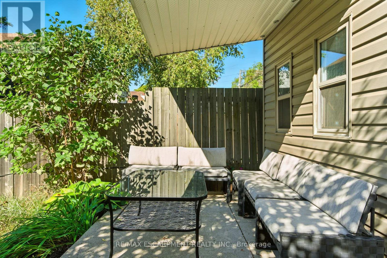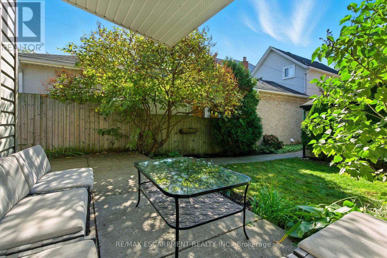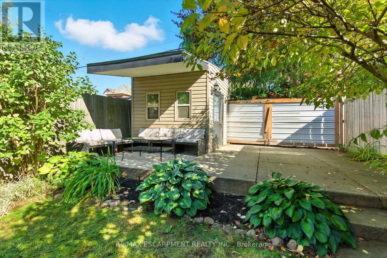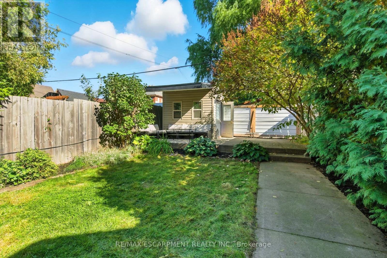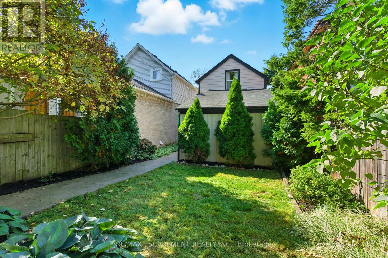78 Oak Avenue Hamilton, Ontario L8L 5M8
$549,900
Welcome to this warm and inviting three-bedroom home located just steps from Hamilton General Hospital and within walking distance of local cafés, shops and restaurants. Perfectly situated on a quiet street in a cozy, community-focused neighbourhood, this property offers both comfort and convenience. Inside, you'll find a bright and functional layout with spacious bedrooms (one on the main floor!), a welcoming living area and plenty of natural light throughout. Outside, enjoy a low-maintenance yard that's perfect for relaxing or entertaining. There are also three dedicated parking spots (two in the front, one in the back) - a rare find in the area. Whether you're looking for your first home, a place to grow or an investment property near key city amenities, this gem is ready to welcome you. RSA. (id:50886)
Property Details
| MLS® Number | X12441590 |
| Property Type | Single Family |
| Community Name | Landsdale |
| Parking Space Total | 3 |
Building
| Bathroom Total | 1 |
| Bedrooms Above Ground | 3 |
| Bedrooms Total | 3 |
| Age | 100+ Years |
| Appliances | Dishwasher, Dryer, Microwave, Stove, Washer, Refrigerator |
| Basement Development | Unfinished |
| Basement Type | Partial (unfinished) |
| Construction Style Attachment | Detached |
| Cooling Type | Central Air Conditioning |
| Exterior Finish | Aluminum Siding, Steel |
| Foundation Type | Stone |
| Heating Fuel | Natural Gas |
| Heating Type | Forced Air |
| Stories Total | 2 |
| Size Interior | 700 - 1,100 Ft2 |
| Type | House |
| Utility Water | Municipal Water |
Parking
| No Garage |
Land
| Acreage | No |
| Sewer | Sanitary Sewer |
| Size Depth | 96 Ft |
| Size Frontage | 25 Ft |
| Size Irregular | 25 X 96 Ft |
| Size Total Text | 25 X 96 Ft|under 1/2 Acre |
| Zoning Description | D |
Rooms
| Level | Type | Length | Width | Dimensions |
|---|---|---|---|---|
| Second Level | Bedroom | 2.84 m | 3.05 m | 2.84 m x 3.05 m |
| Second Level | Bedroom | 2.51 m | 2.87 m | 2.51 m x 2.87 m |
| Basement | Other | Measurements not available | ||
| Basement | Laundry Room | Measurements not available | ||
| Main Level | Kitchen | 3.66 m | 4.57 m | 3.66 m x 4.57 m |
| Main Level | Living Room | 3.45 m | 3.05 m | 3.45 m x 3.05 m |
| Main Level | Primary Bedroom | 3.66 m | 3.05 m | 3.66 m x 3.05 m |
| Main Level | Other | 3.66 m | 3.05 m | 3.66 m x 3.05 m |
https://www.realtor.ca/real-estate/28944705/78-oak-avenue-hamilton-landsdale-landsdale
Contact Us
Contact us for more information
Drew Woolcott
Broker
woolcott.ca/
www.facebook.com/WoolcottRealEstate
twitter.com/nobodysellsmore
ca.linkedin.com/pub/drew-woolcott/71/68b/312
(905) 689-9223

