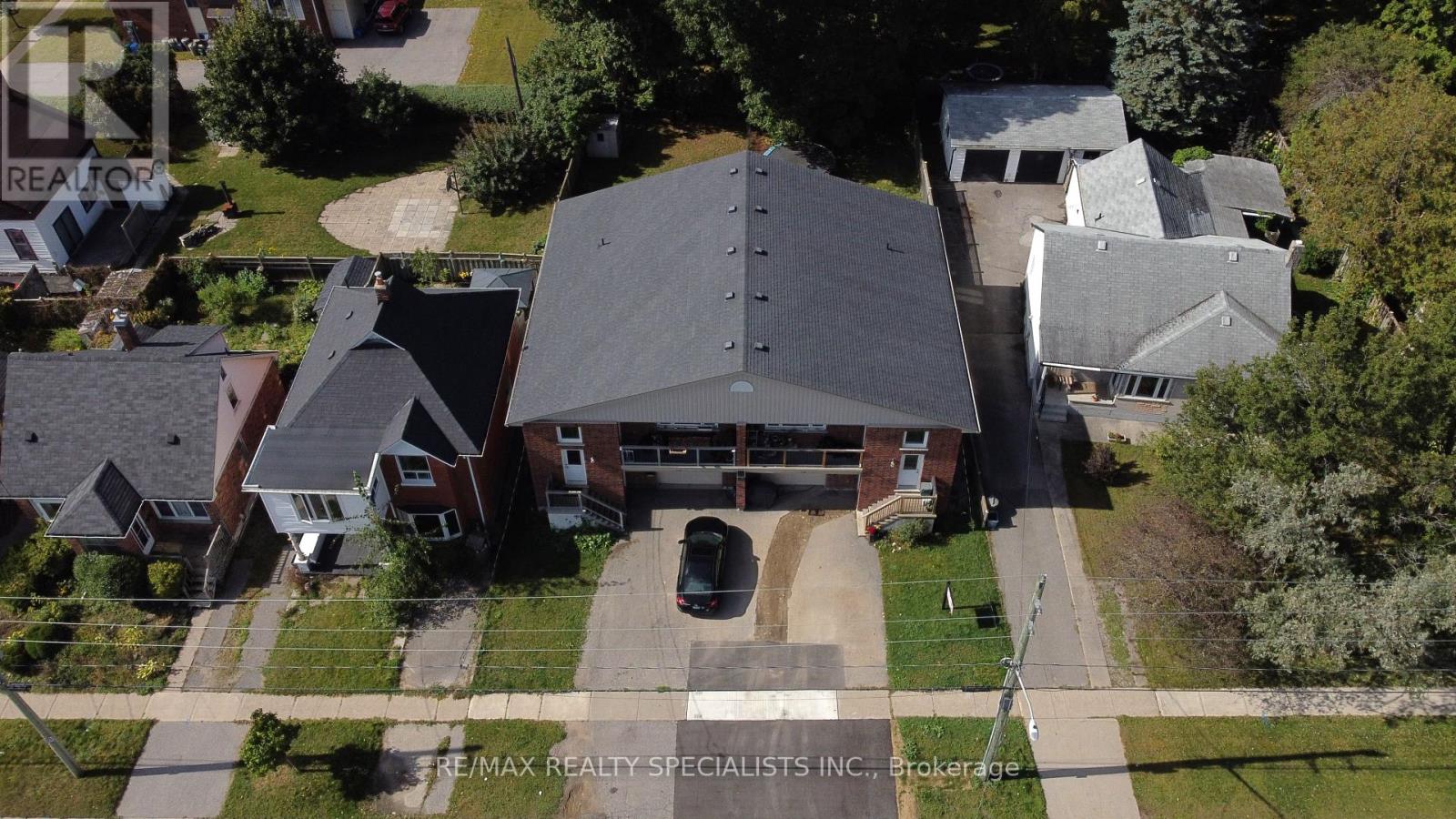78 Parkside Drive Barrie, Ontario L4N 1X1
$659,000
Rare Raised Custom Built 1239 sq ft (as per MPAC) Main Floor, Featuring A Unique Open Concept Layout And Three Good Size Bedrooms. Walk-Out From The Dining Room To A Balcony Overlooking A Large Park, Playground And Three Tennis Courts. Great Location For Active Lifestyles. Walking Distance To Lake Simcoe And Downtown. Bright Ground Floor One Bedroom In-Law Suite With A Good Size Bedroom, And A Double Closet. Sliding Glass Doors To A Large Backyard. **** EXTRAS **** RM2 Zoning, R/I Central Air, Only 12 Years Old, 200 Amp Circuit Breakers. (id:50886)
Property Details
| MLS® Number | S9365517 |
| Property Type | Single Family |
| Community Name | City Centre |
| ParkingSpaceTotal | 3 |
Building
| BathroomTotal | 2 |
| BedroomsAboveGround | 3 |
| BedroomsBelowGround | 1 |
| BedroomsTotal | 4 |
| Appliances | Dryer, Refrigerator, Stove, Washer |
| ArchitecturalStyle | Raised Bungalow |
| BasementDevelopment | Finished |
| BasementFeatures | Apartment In Basement, Walk Out |
| BasementType | N/a (finished) |
| ConstructionStyleAttachment | Semi-detached |
| ExteriorFinish | Brick, Vinyl Siding |
| FoundationType | Concrete |
| HeatingFuel | Natural Gas |
| HeatingType | Forced Air |
| StoriesTotal | 1 |
| SizeInterior | 1099.9909 - 1499.9875 Sqft |
| Type | House |
| UtilityWater | Municipal Water |
Parking
| Garage |
Land
| Acreage | No |
| Sewer | Sanitary Sewer |
| SizeDepth | 131 Ft |
| SizeFrontage | 33 Ft |
| SizeIrregular | 33 X 131 Ft |
| SizeTotalText | 33 X 131 Ft|under 1/2 Acre |
| ZoningDescription | Rm2 |
Rooms
| Level | Type | Length | Width | Dimensions |
|---|---|---|---|---|
| Lower Level | Kitchen | 4.45 m | 3.56 m | 4.45 m x 3.56 m |
| Lower Level | Kitchen | 4.45 m | 3.56 m | 4.45 m x 3.56 m |
| Lower Level | Bedroom | 3.96 m | 3.9 m | 3.96 m x 3.9 m |
| Lower Level | Living Room | 4.69 m | 3.99 m | 4.69 m x 3.99 m |
| Main Level | Kitchen | 4.85 m | 3.9 m | 4.85 m x 3.9 m |
| Main Level | Dining Room | 4.85 m | 2.47 m | 4.85 m x 2.47 m |
| Main Level | Living Room | 4.85 m | 4.81 m | 4.85 m x 4.81 m |
| Main Level | Bedroom | 3.93 m | 2.47 m | 3.93 m x 2.47 m |
| Main Level | Bedroom 2 | 3.87 m | 2.89 m | 3.87 m x 2.89 m |
| Main Level | Bedroom 3 | 3.23 m | 2.47 m | 3.23 m x 2.47 m |
https://www.realtor.ca/real-estate/27460553/78-parkside-drive-barrie-city-centre-city-centre
Interested?
Contact us for more information
Richard Wayne Joseph Harris
Salesperson
16069 Airport Road Unit 1
Caledon East, Ontario L7C 1G4































