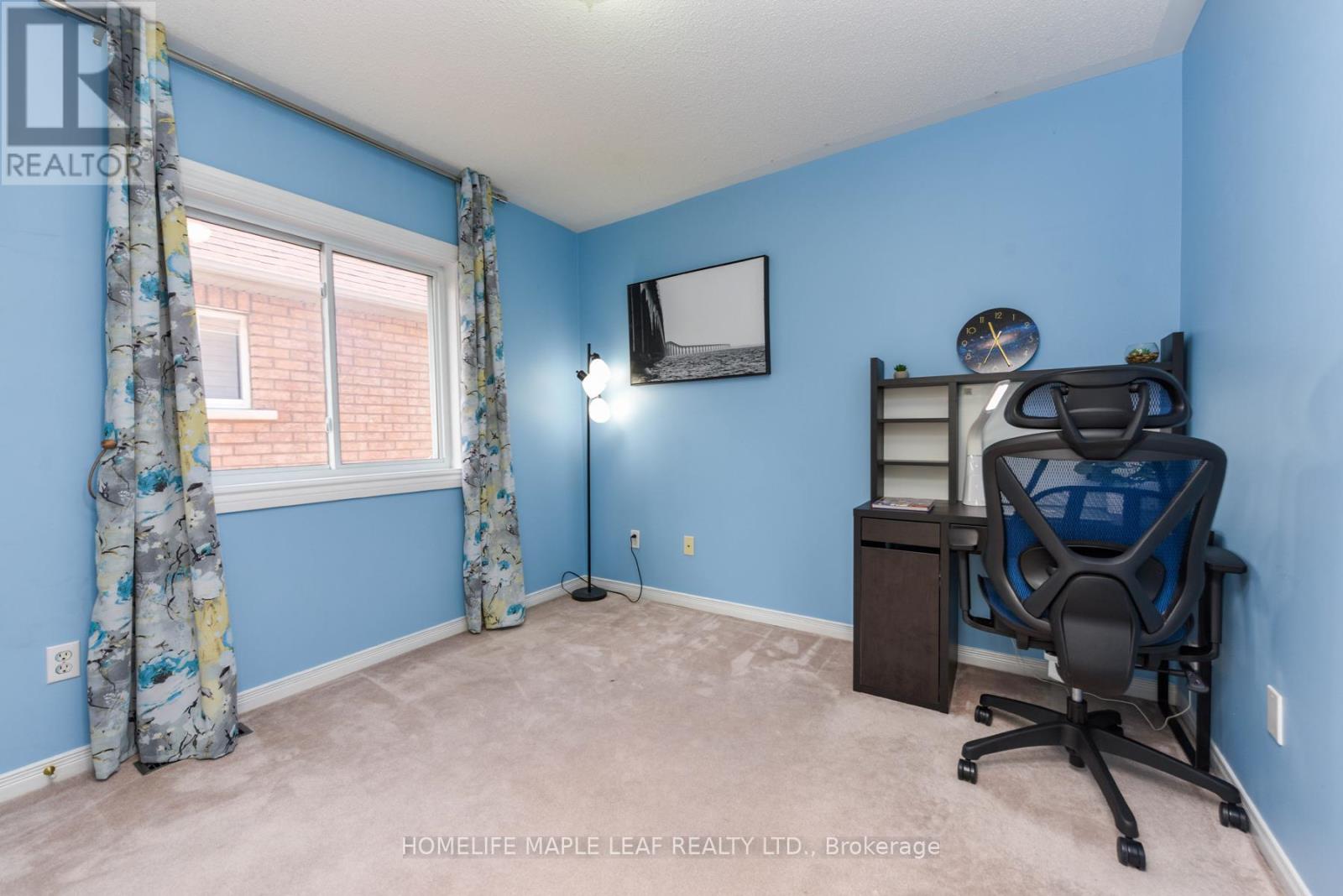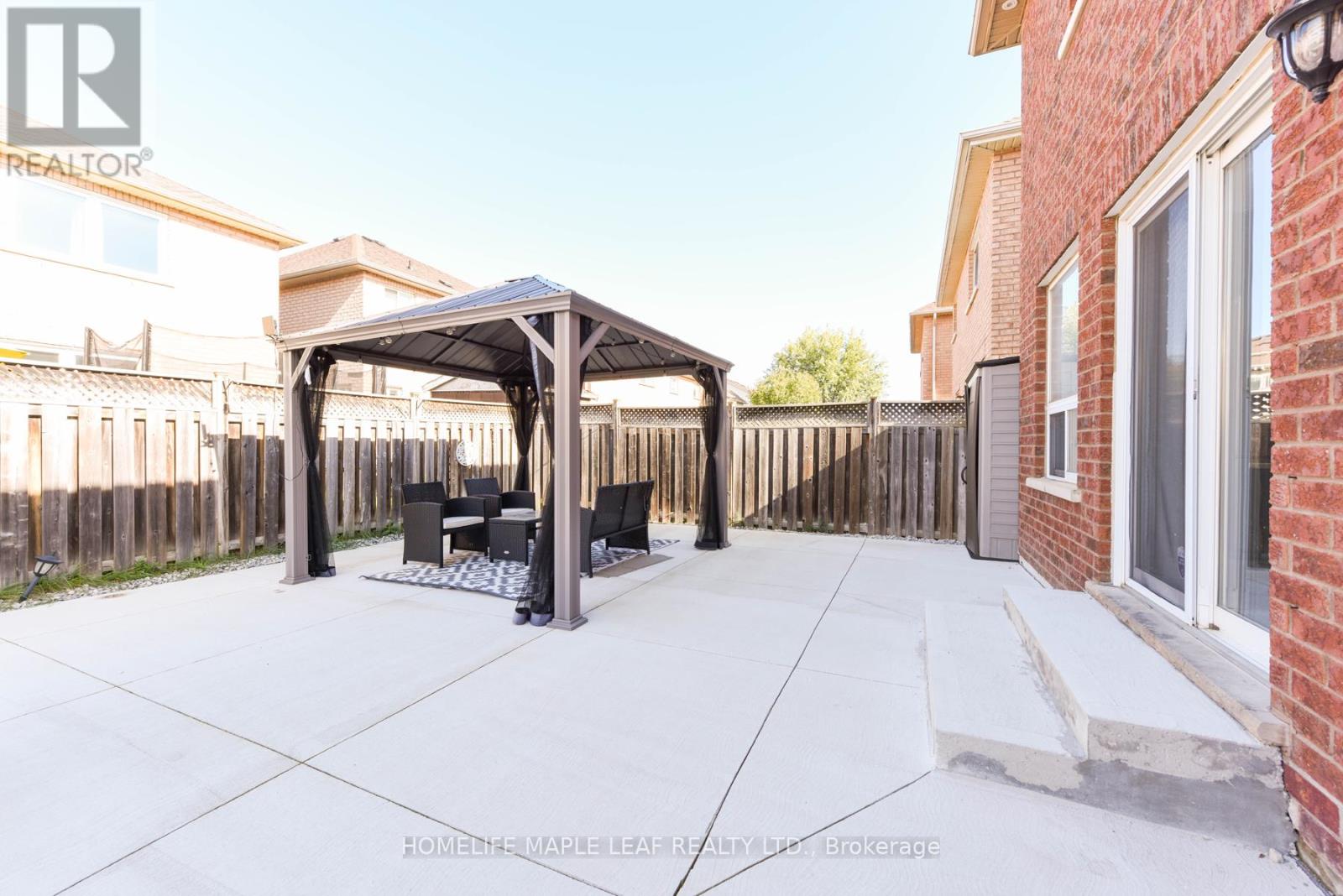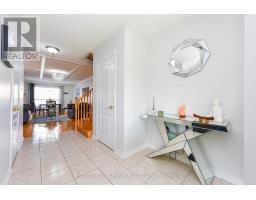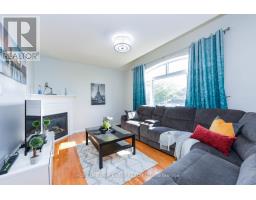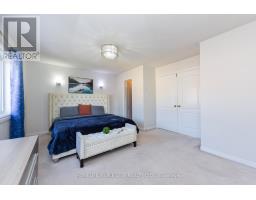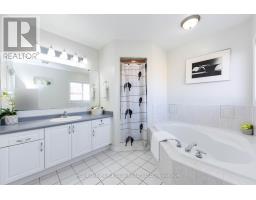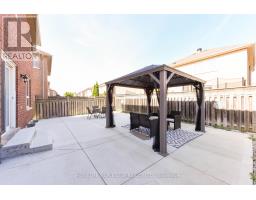3 Bedroom
3 Bathroom
Fireplace
Central Air Conditioning
Forced Air
$999,999
Welcome to 78 Pauline Cres In The Heart Of Fletcher's Meadow. Move-In Ready Family-Friendly All brick Detached Home Filled With Natural Light & Hardwood Floors. Open Concept Kitchen. Plenty Of Storage. Large 2nd Floor Family Room With Gas Fireplace. 3 Bedrooms, Primary With 5-Piece Ensuite & Walk-In Closet. Entry to house from Garage & Basement. Finished oversized basement. Fresh Concrete all around. Maintenance free Backyard. New Windows on 2nd floor in 2020. No Sidewalk 6 car parking. Walking distance to Grocery, Cassie Campbell Centre, Transit & Schools **** EXTRAS **** Gas SS Stove, SS Fridge, SS Dishwasher, Washer & Dryer, Window Coverings, All Elf's, Garage Door Opener & Remote, Gas Furnace (id:50886)
Property Details
|
MLS® Number
|
W10428740 |
|
Property Type
|
Single Family |
|
Community Name
|
Fletcher's Meadow |
|
AmenitiesNearBy
|
Park, Place Of Worship, Public Transit, Schools |
|
ParkingSpaceTotal
|
4 |
Building
|
BathroomTotal
|
3 |
|
BedroomsAboveGround
|
3 |
|
BedroomsTotal
|
3 |
|
Appliances
|
Garage Door Opener Remote(s) |
|
BasementDevelopment
|
Finished |
|
BasementType
|
N/a (finished) |
|
ConstructionStyleAttachment
|
Detached |
|
CoolingType
|
Central Air Conditioning |
|
ExteriorFinish
|
Brick, Concrete |
|
FireplacePresent
|
Yes |
|
FlooringType
|
Hardwood, Ceramic, Carpeted |
|
FoundationType
|
Concrete |
|
HalfBathTotal
|
1 |
|
HeatingFuel
|
Natural Gas |
|
HeatingType
|
Forced Air |
|
StoriesTotal
|
2 |
|
Type
|
House |
|
UtilityWater
|
Municipal Water |
Parking
Land
|
Acreage
|
No |
|
LandAmenities
|
Park, Place Of Worship, Public Transit, Schools |
|
Sewer
|
Sanitary Sewer |
|
SizeDepth
|
85 Ft ,3 In |
|
SizeFrontage
|
36 Ft ,1 In |
|
SizeIrregular
|
36.09 X 85.3 Ft |
|
SizeTotalText
|
36.09 X 85.3 Ft|under 1/2 Acre |
|
ZoningDescription
|
Residential |
Rooms
| Level |
Type |
Length |
Width |
Dimensions |
|
Second Level |
Family Room |
4.52 m |
3.48 m |
4.52 m x 3.48 m |
|
Second Level |
Primary Bedroom |
4.83 m |
4.06 m |
4.83 m x 4.06 m |
|
Second Level |
Bedroom 2 |
3.3 m |
2.99 m |
3.3 m x 2.99 m |
|
Second Level |
Bedroom 3 |
3.05 m |
3.1 m |
3.05 m x 3.1 m |
|
Basement |
Recreational, Games Room |
7.67 m |
6.09 m |
7.67 m x 6.09 m |
|
Main Level |
Foyer |
3.25 m |
4.24 m |
3.25 m x 4.24 m |
|
Main Level |
Living Room |
6.3 m |
3.68 m |
6.3 m x 3.68 m |
|
Main Level |
Dining Room |
6.3 m |
3.68 m |
6.3 m x 3.68 m |
|
Main Level |
Kitchen |
4.11 m |
4.55 m |
4.11 m x 4.55 m |
|
Main Level |
Laundry Room |
2.44 m |
1.78 m |
2.44 m x 1.78 m |
Utilities
|
Cable
|
Available |
|
Sewer
|
Installed |
https://www.realtor.ca/real-estate/27660911/78-pauline-crescent-brampton-fletchers-meadow-fletchers-meadow






















