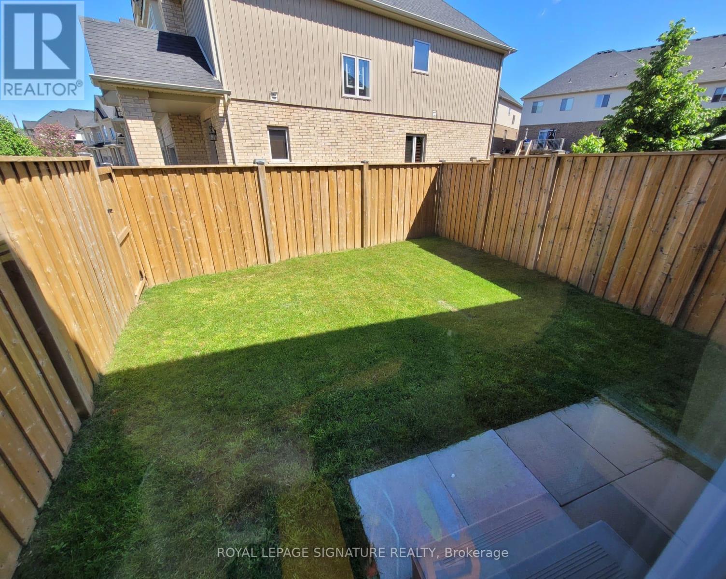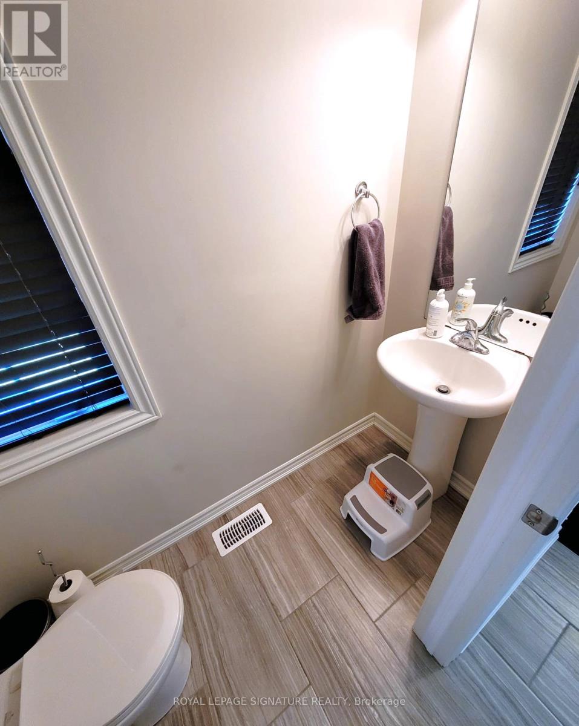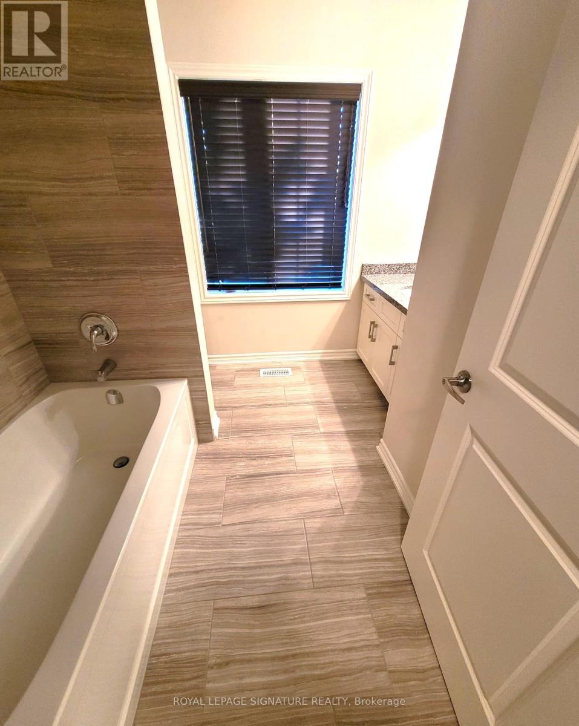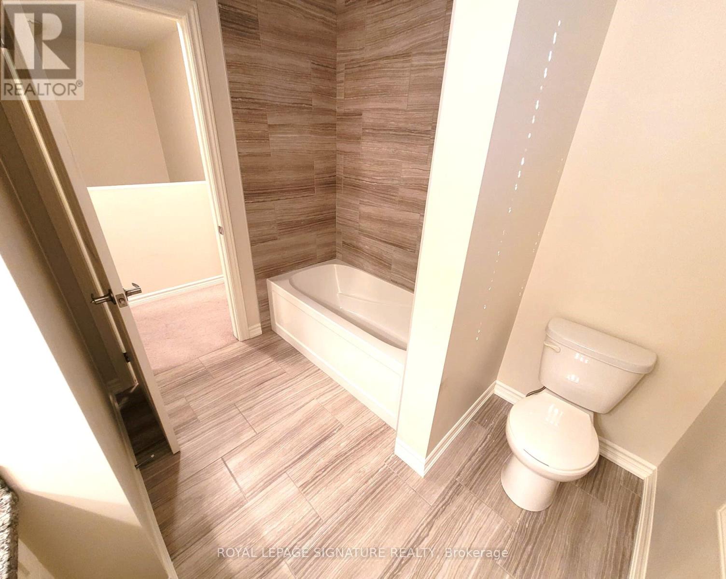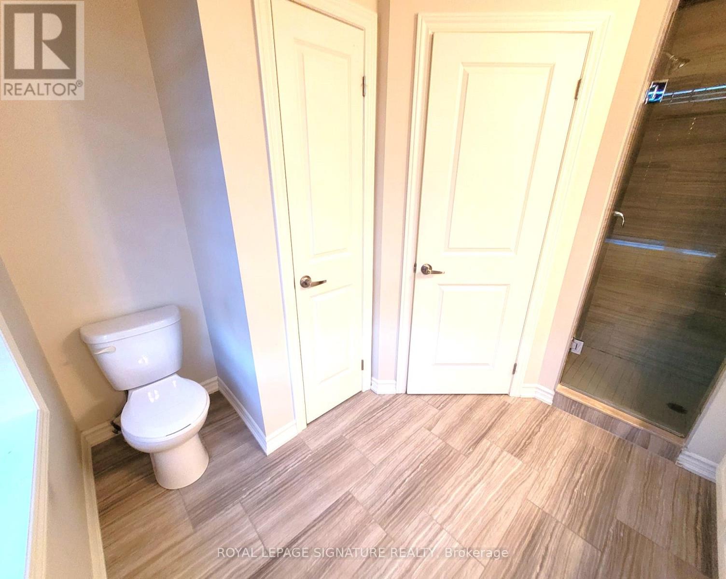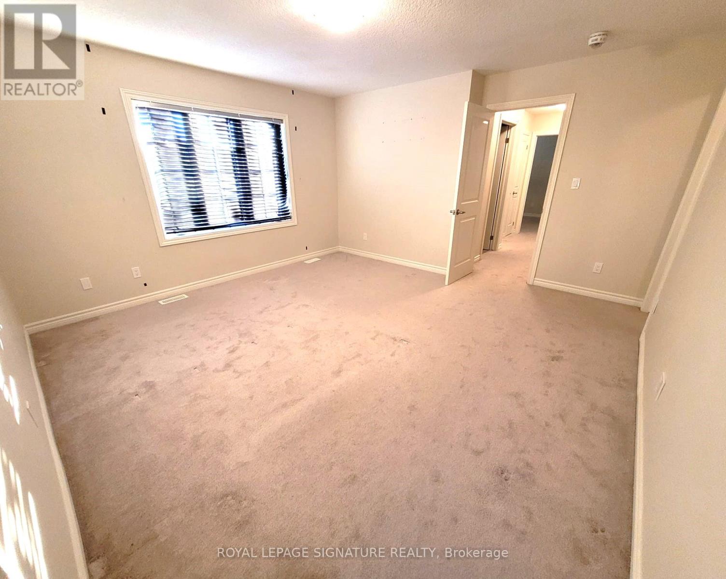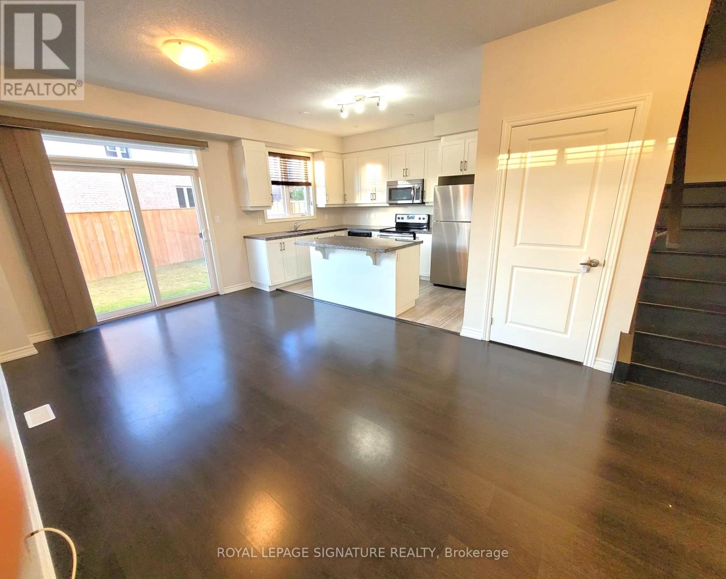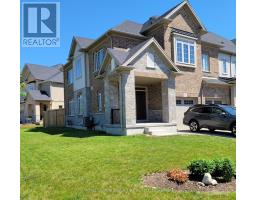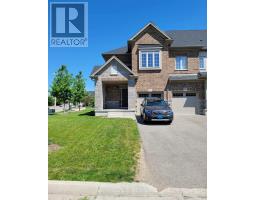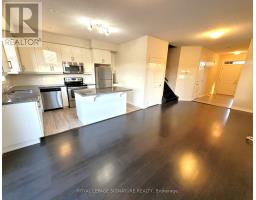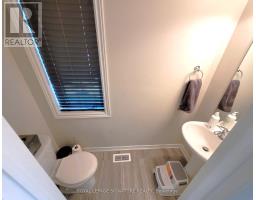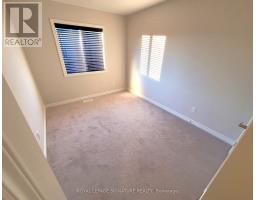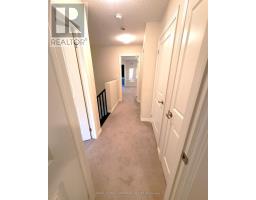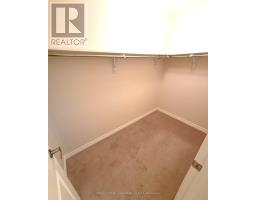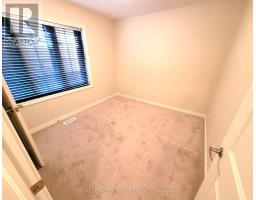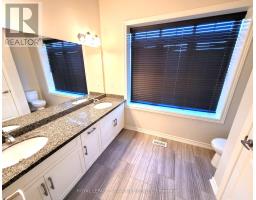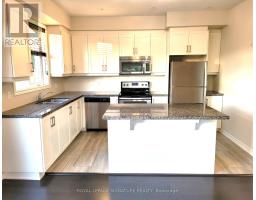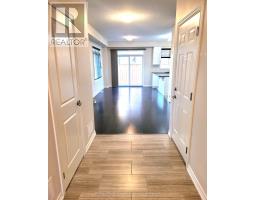78 Pettitt Drive Guelph, Ontario N1E 0M2
3 Bedroom
3 Bathroom
1,100 - 1,500 ft2
Central Air Conditioning
Forced Air
$3,000 Monthly
Immaculate, Well Maintained End-Unit Townhouse (Feels Like A Semi)! Nestled In The Highly Sought After Grange Hill East Area. Offers ~1400 Sqft Of Living Space With 3 Bedrooms, Bright Open Concept Kitchen/Dining/Living With Builder Upgrades Throughout And Pot Lights. Completely Fenced In Yard, Close Proximity To Shopping, Restaurants, Schools, Highways And So Much More. Tenant To Pay All Utilities (id:50886)
Property Details
| MLS® Number | X12450011 |
| Property Type | Single Family |
| Community Name | Grange Road |
| Parking Space Total | 3 |
Building
| Bathroom Total | 3 |
| Bedrooms Above Ground | 3 |
| Bedrooms Total | 3 |
| Age | 6 To 15 Years |
| Basement Development | Unfinished |
| Basement Type | N/a (unfinished) |
| Construction Style Attachment | Attached |
| Cooling Type | Central Air Conditioning |
| Exterior Finish | Brick |
| Flooring Type | Hardwood, Carpeted |
| Foundation Type | Unknown |
| Half Bath Total | 1 |
| Heating Fuel | Natural Gas |
| Heating Type | Forced Air |
| Stories Total | 2 |
| Size Interior | 1,100 - 1,500 Ft2 |
| Type | Row / Townhouse |
| Utility Water | Municipal Water |
Parking
| Attached Garage | |
| Garage |
Land
| Acreage | No |
| Sewer | Sanitary Sewer |
Rooms
| Level | Type | Length | Width | Dimensions |
|---|---|---|---|---|
| Second Level | Primary Bedroom | Measurements not available | ||
| Second Level | Bedroom 2 | Measurements not available | ||
| Second Level | Bedroom 3 | Measurements not available | ||
| Main Level | Kitchen | Measurements not available | ||
| Main Level | Eating Area | Measurements not available | ||
| Main Level | Great Room | Measurements not available |
https://www.realtor.ca/real-estate/28962452/78-pettitt-drive-guelph-grange-road-grange-road
Contact Us
Contact us for more information
Victor Dang
Salesperson
Royal LePage Signature Realty
201-30 Eglinton Ave West
Mississauga, Ontario L5R 3E7
201-30 Eglinton Ave West
Mississauga, Ontario L5R 3E7
(905) 568-2121
(905) 568-2588




