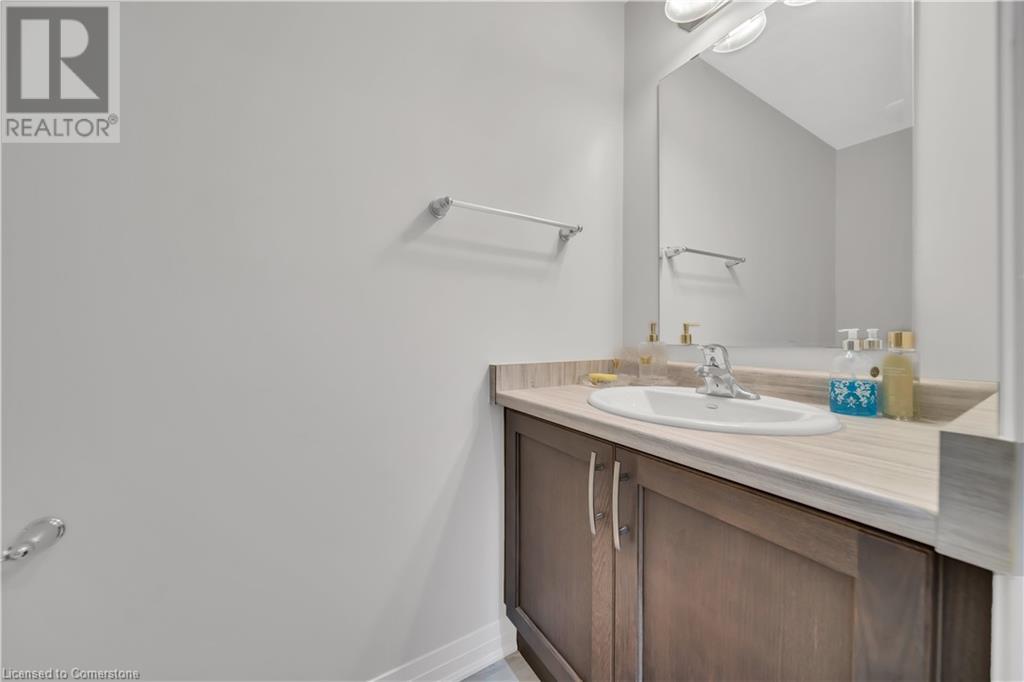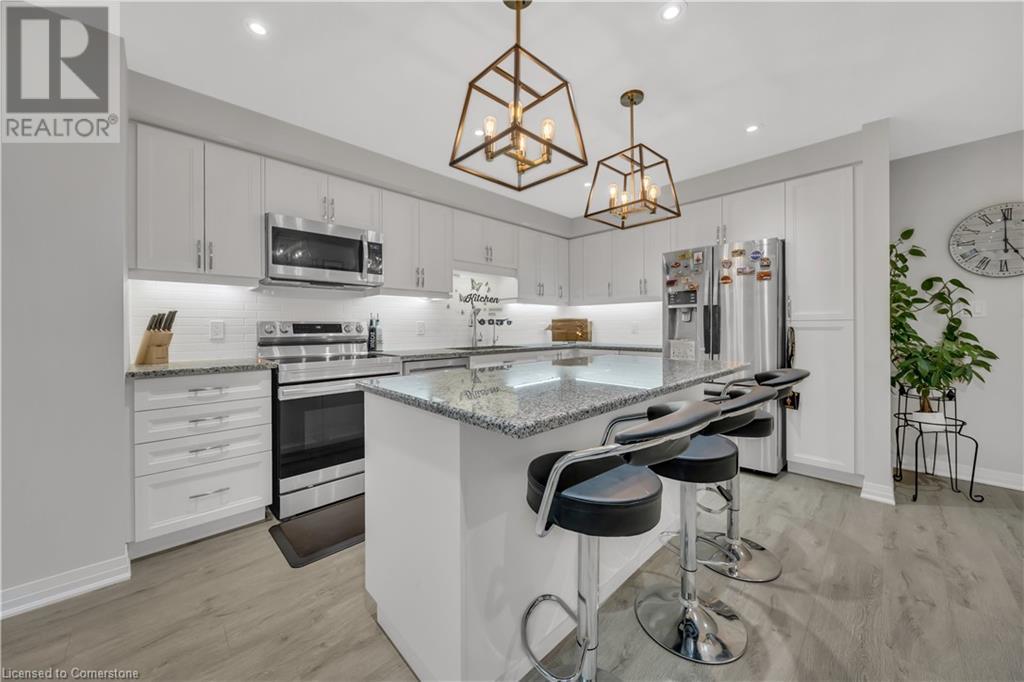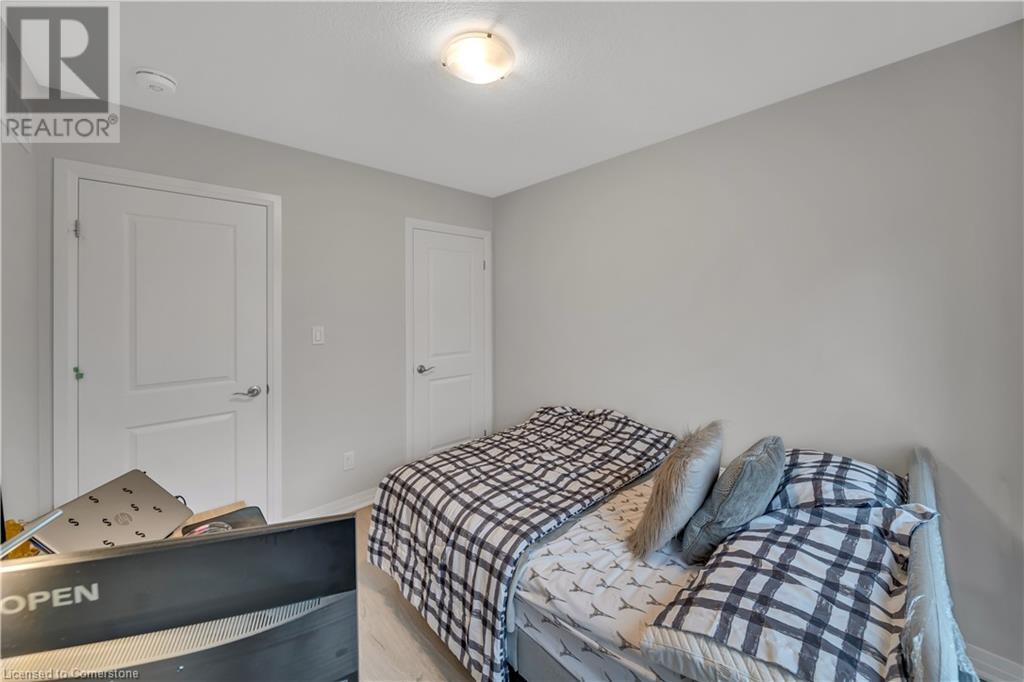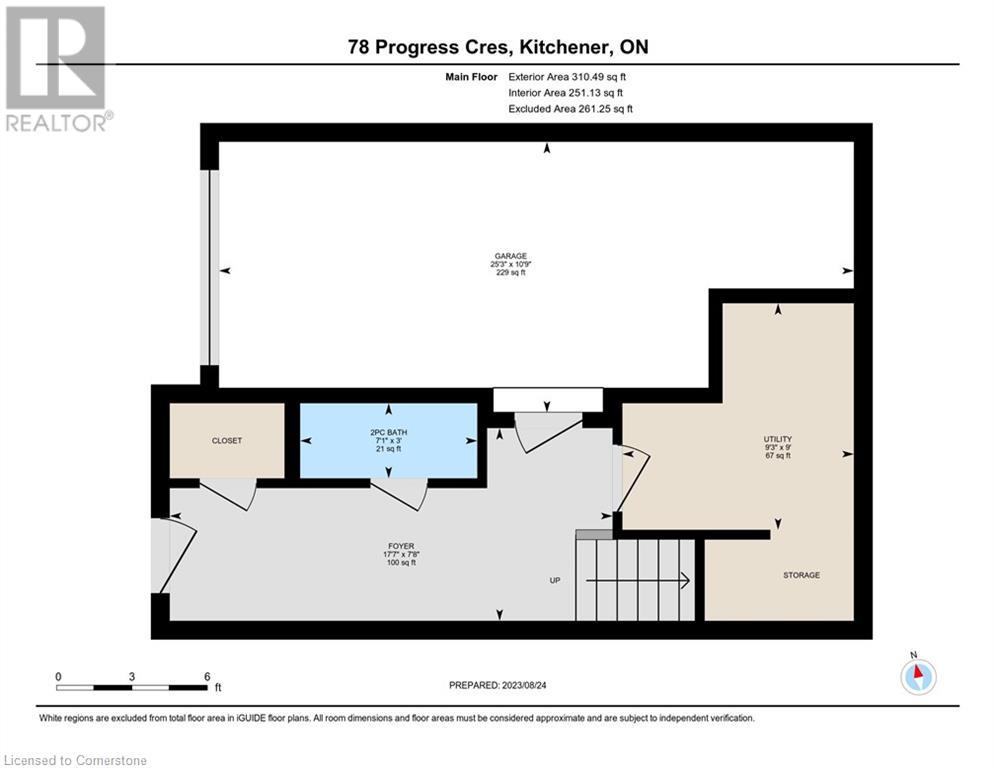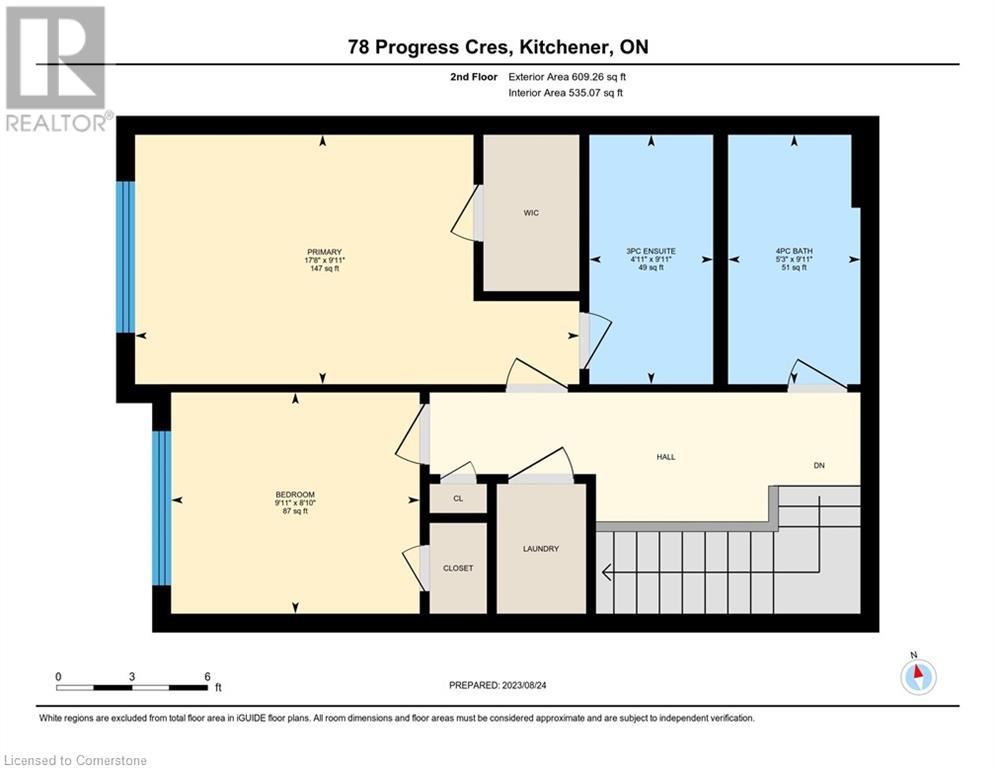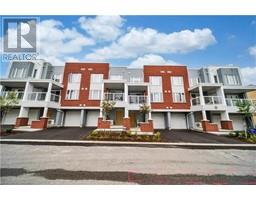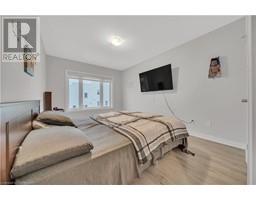78 Progress Crescent Kitchener, Ontario N2R 0R7
$675,000Maintenance,
$277.24 Monthly
Maintenance,
$277.24 MonthlyAn immaculate, 1524.18 sq.ft. 2 bed & 2.5 bath townhome with single car garage and balcony located in the most desirable Huron Park Area of Kitchener. Entering through the spacious and well lit foyer on the main floor, there is a 2 pc bathroom. Second floor features an open concept modern kitchen with stainless steel highly upgraded appliances, granite counter tops, tiled backsplash, breakfast bar and plenty of kitchen cabinets. It also boasts a bright and spacious living room with potlights and electric fireplace walkout to an open balcony perfect to enjoy your morning tea or coffee or to relax and unwind. Third floor features a master bedroom with large windows allowing abundance of the natural light during the day with walk-in closet and 3 piece ensuite bathroom with standing glass shower. Another good sized bedroom with decent size closet and 4 piece family bathroom. Very convenient laundry on the 3rd floor. Total 2 Parking spots - 1 in garage, 1 on driveway. Very convenient location. Close to schools, parks, restaurants,daily amenities and few minutes drive to HWY 7 & 8, HWY 401 and many more. (id:50886)
Property Details
| MLS® Number | 40697229 |
| Property Type | Single Family |
| Amenities Near By | Park, Public Transit, Schools, Shopping |
| Equipment Type | Rental Water Softener, Water Heater |
| Features | Balcony |
| Parking Space Total | 2 |
| Rental Equipment Type | Rental Water Softener, Water Heater |
Building
| Bathroom Total | 3 |
| Bedrooms Above Ground | 2 |
| Bedrooms Total | 2 |
| Appliances | Dishwasher, Dryer, Microwave, Refrigerator, Stove, Washer |
| Architectural Style | 3 Level |
| Basement Type | None |
| Construction Style Attachment | Attached |
| Cooling Type | Central Air Conditioning |
| Exterior Finish | Aluminum Siding, Brick |
| Foundation Type | Poured Concrete |
| Half Bath Total | 1 |
| Heating Fuel | Natural Gas |
| Heating Type | Forced Air |
| Stories Total | 3 |
| Size Interior | 1,524 Ft2 |
| Type | Row / Townhouse |
| Utility Water | Municipal Water |
Parking
| Attached Garage |
Land
| Acreage | No |
| Land Amenities | Park, Public Transit, Schools, Shopping |
| Sewer | Municipal Sewage System |
| Size Total Text | Unknown |
| Zoning Description | R5 |
Rooms
| Level | Type | Length | Width | Dimensions |
|---|---|---|---|---|
| Second Level | Kitchen | 15'4'' x 15'0'' | ||
| Second Level | Living Room | 19'0'' x 13'9'' | ||
| Third Level | 4pc Bathroom | Measurements not available | ||
| Third Level | Bedroom | 9'11'' x 8'10'' | ||
| Third Level | Primary Bedroom | 17'8'' x 9'11'' | ||
| Third Level | Full Bathroom | Measurements not available | ||
| Main Level | Utility Room | 9'0'' x 9'3'' | ||
| Main Level | 2pc Bathroom | Measurements not available |
https://www.realtor.ca/real-estate/27892377/78-progress-crescent-kitchener
Contact Us
Contact us for more information
Surjit Sam Pablay
Broker of Record
(519) 744-1212
Unit 1 - 1770 King Street East
Kitchener, Ontario N2G 2P1
(519) 743-6666
(519) 744-1212
righttimerealestate.c21.ca








