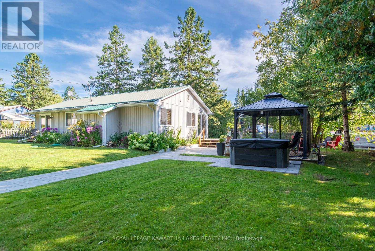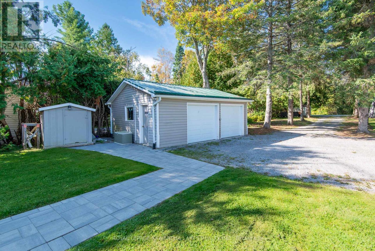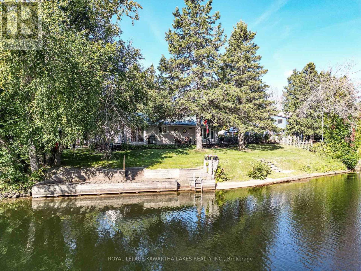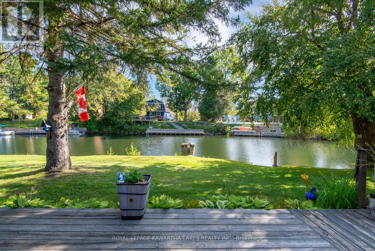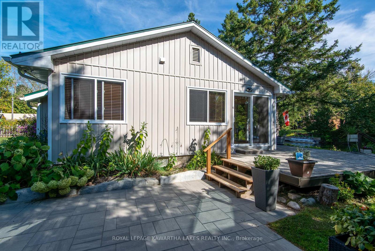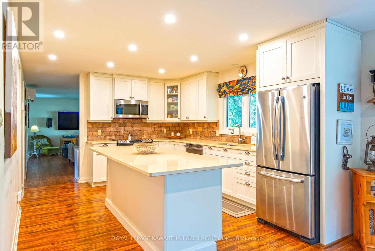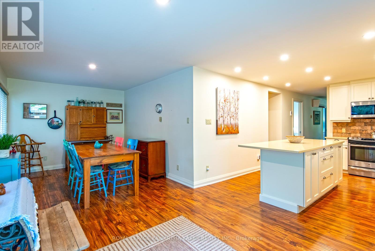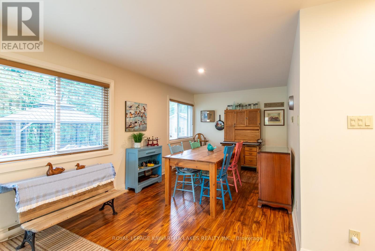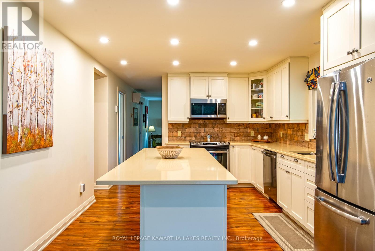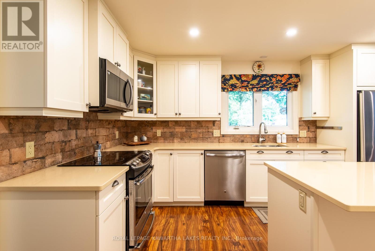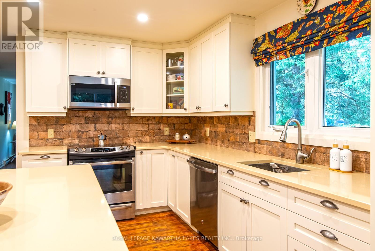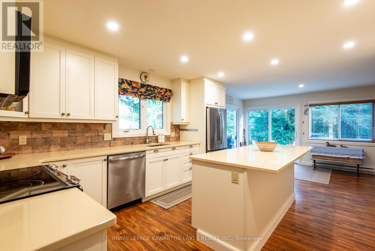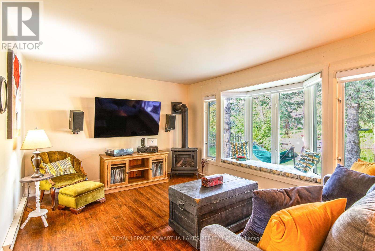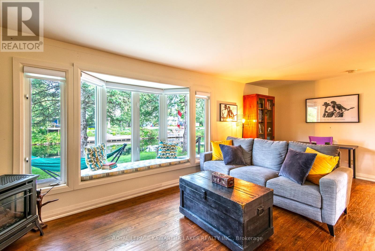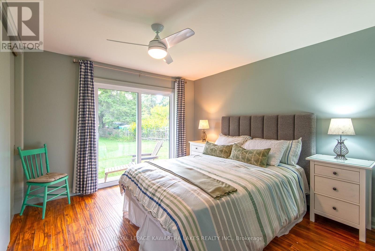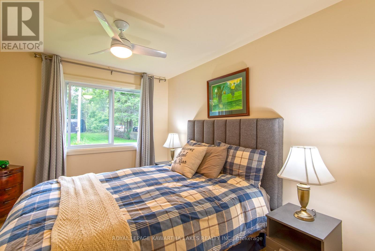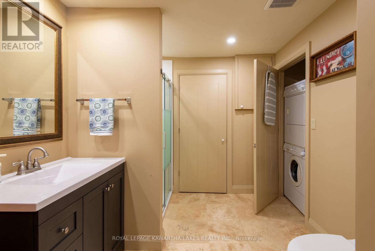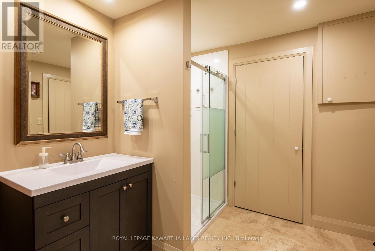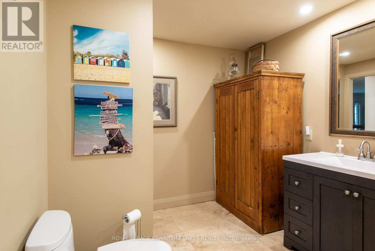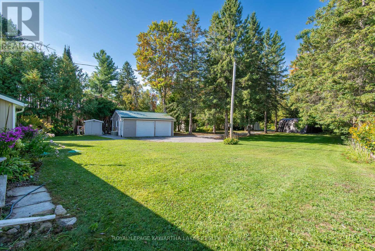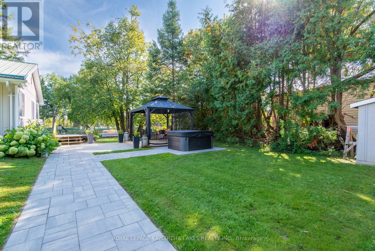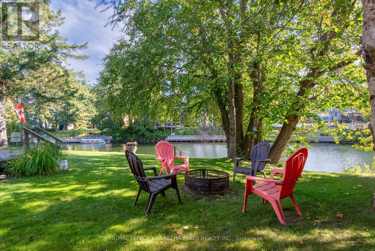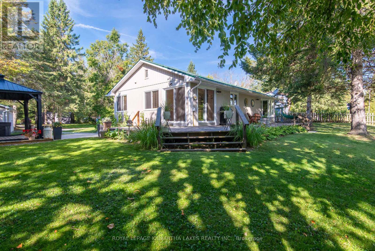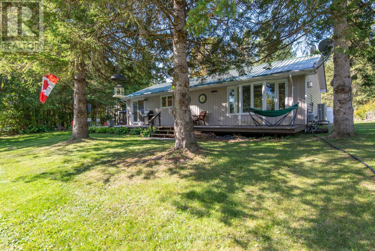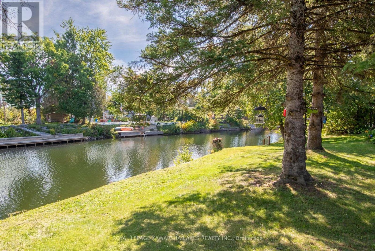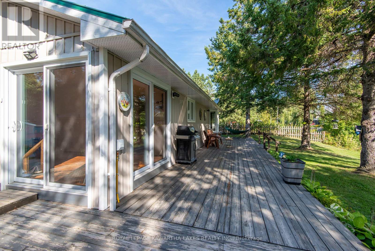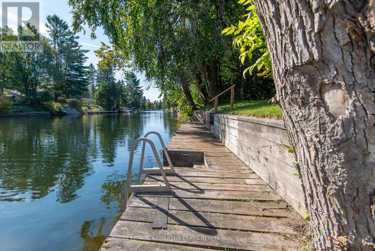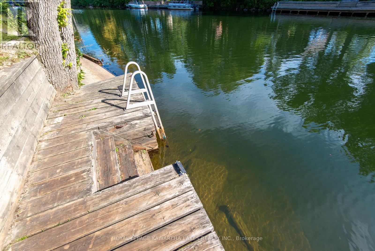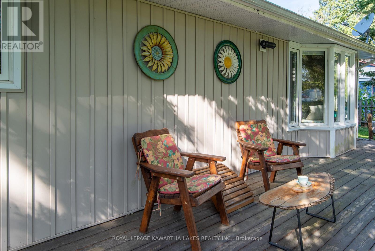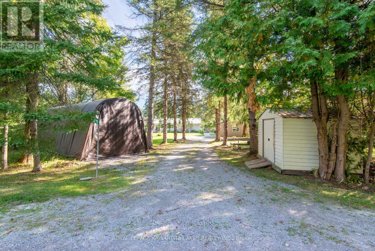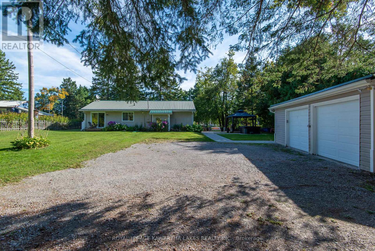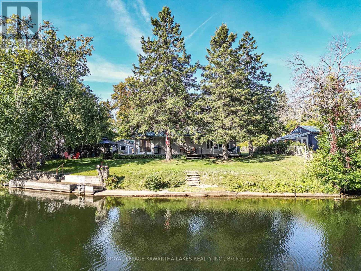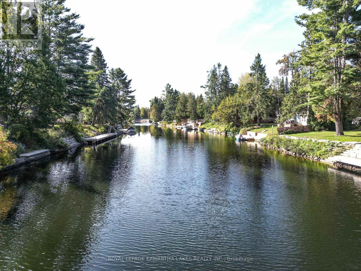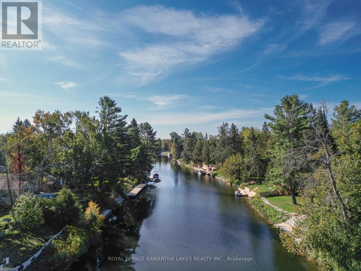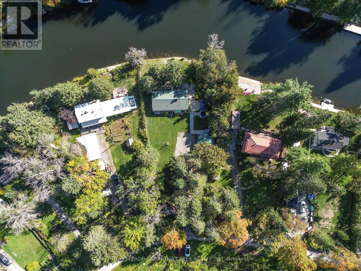78 Riverbank Road Kawartha Lakes, Ontario K0M 1N0
$749,000
Move-In Ready Year-Round Waterfront Home On Burnt River. This Beautifully Maintained And Thoughtfully Updated 2-Bedroom, 1-Bath Home Offers The Perfect Blend Of Comfort And Waterfront Living. Set On A Private Treed Lot With 121 Ft Of Frontage On Burnt River, Its An Ideal Retreat For Swimming, Kayaking, Or Enjoying A Scenic Boat Ride To Cameron Lake. Inside, You'll Find A Newer Kitchen With Quartz Counters And Stainless Steel Appliances, A Bright Living Space With A Propane Fireplace (2024), And A Primary Bedroom With A Walkout To The Yard And Wall-To-Wall Closet. The Bathroom Includes A Convenient Laundry Closet, And A Mini-Split Heat Pump A/C Unit Ensures Year-Round Comfort. With 2 Bedrooms Currently, There Is Potential To Convert The Layout Back To 3 If Desired. The Property Features A Double Car Garage (23' X 19') With New Doors And Openers (2024), Upgraded Electrical And Lighting (2023), Plus Two Storage Sheds And A Shelterlogic Tent For All Your Gear. Outdoor Upgrades Include An Interlock Patio Walkway (2024), Metal Gazebo (2023), A Convenient Propane Hookup For The BBQ, And A Professionally Graded Driveway With French Drainage System (2023). A Steel Roof And Septic Tank Riser Lids (2023) Add Peace Of Mind For Years To Come. Enjoy Clean, Deep Water Off The Dock, Perfect For Swimming On Summer Days. Located Just Minutes From Fenelon Falls, Coboconk, And Highway 35, This Property Combines Privacy, Convenience, And A True Waterfront Lifestyle. (id:50886)
Property Details
| MLS® Number | X12405817 |
| Property Type | Single Family |
| Community Name | Somerville |
| Easement | Flood Plain |
| Equipment Type | Propane Tank |
| Features | Irregular Lot Size, Sump Pump |
| Parking Space Total | 10 |
| Rental Equipment Type | Propane Tank |
| Structure | Deck, Dock |
| View Type | Direct Water View |
| Water Front Type | Waterfront |
Building
| Bathroom Total | 1 |
| Bedrooms Above Ground | 2 |
| Bedrooms Total | 2 |
| Age | 51 To 99 Years |
| Amenities | Fireplace(s) |
| Appliances | Garage Door Opener Remote(s), Water Heater, Water Treatment, Dishwasher, Dryer, Microwave, Range, Stove, Washer, Window Coverings, Refrigerator |
| Architectural Style | Bungalow |
| Basement Type | Crawl Space |
| Construction Style Attachment | Detached |
| Exterior Finish | Vinyl Siding |
| Fireplace Present | Yes |
| Fireplace Total | 1 |
| Foundation Type | Block |
| Heating Fuel | Electric, Other |
| Heating Type | Heat Pump, Not Known |
| Stories Total | 1 |
| Size Interior | 700 - 1,100 Ft2 |
| Type | House |
| Utility Water | Drilled Well |
Parking
| Detached Garage | |
| Garage |
Land
| Access Type | Year-round Access, Private Docking |
| Acreage | No |
| Landscape Features | Landscaped |
| Sewer | Septic System |
| Size Depth | 187 Ft ,2 In |
| Size Frontage | 121 Ft |
| Size Irregular | 121 X 187.2 Ft |
| Size Total Text | 121 X 187.2 Ft|under 1/2 Acre |
| Zoning Description | Lsr(f) |
Rooms
| Level | Type | Length | Width | Dimensions |
|---|---|---|---|---|
| Main Level | Family Room | 7.14 m | 2.9 m | 7.14 m x 2.9 m |
| Main Level | Kitchen | 4.32 m | 3.45 m | 4.32 m x 3.45 m |
| Main Level | Living Room | 6.43 m | 3.48 m | 6.43 m x 3.48 m |
| Main Level | Bathroom | 3.51 m | 2.54 m | 3.51 m x 2.54 m |
| Main Level | Primary Bedroom | 3.48 m | 3.33 m | 3.48 m x 3.33 m |
| Main Level | Bedroom 2 | 3.48 m | 2.9 m | 3.48 m x 2.9 m |
Utilities
| Electricity | Installed |
| Telephone | Nearby |
| Wireless | Available |
| Electricity Connected | Connected |
https://www.realtor.ca/real-estate/28867614/78-riverbank-road-kawartha-lakes-somerville-somerville
Contact Us
Contact us for more information
Jason Richard
Salesperson
www.jasonrichardrealestate.ca/
www.facebook.com/jasonrichardrealtor
(705) 878-3737
(705) 878-4225
www.gowithroyal.com/

