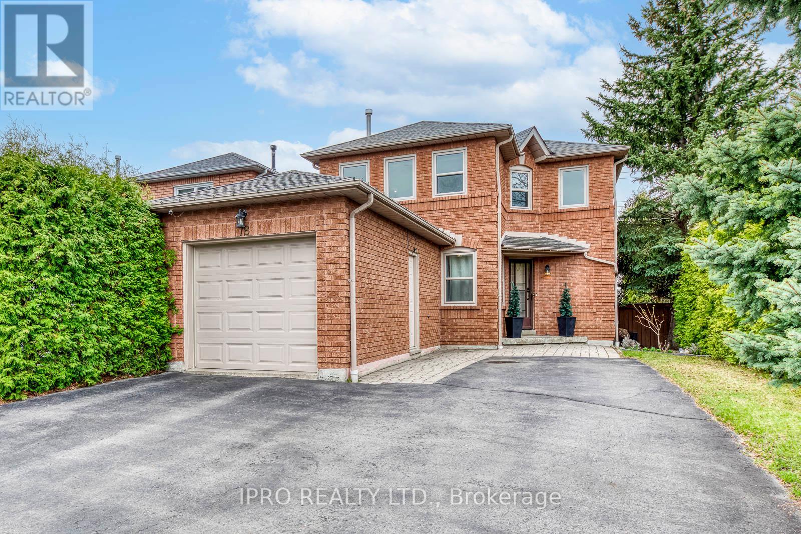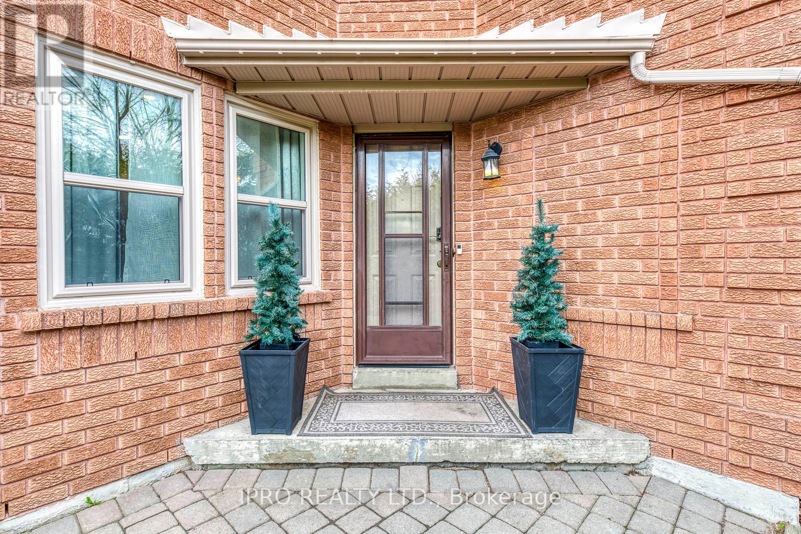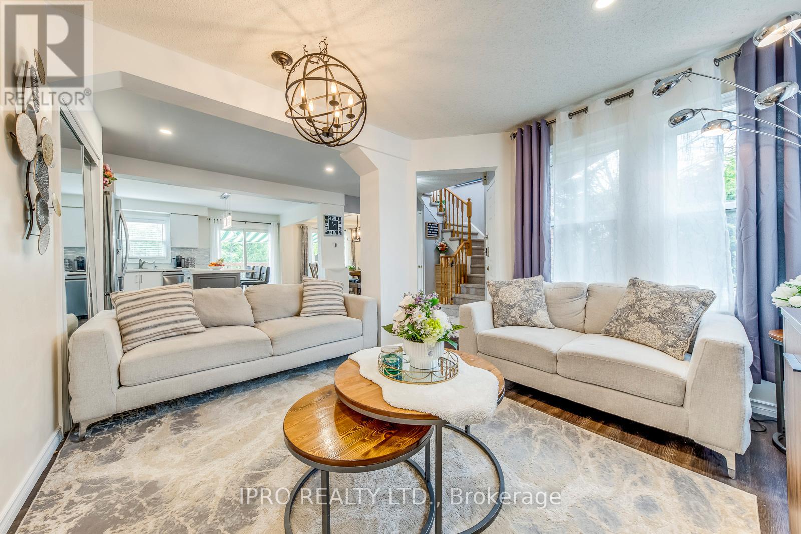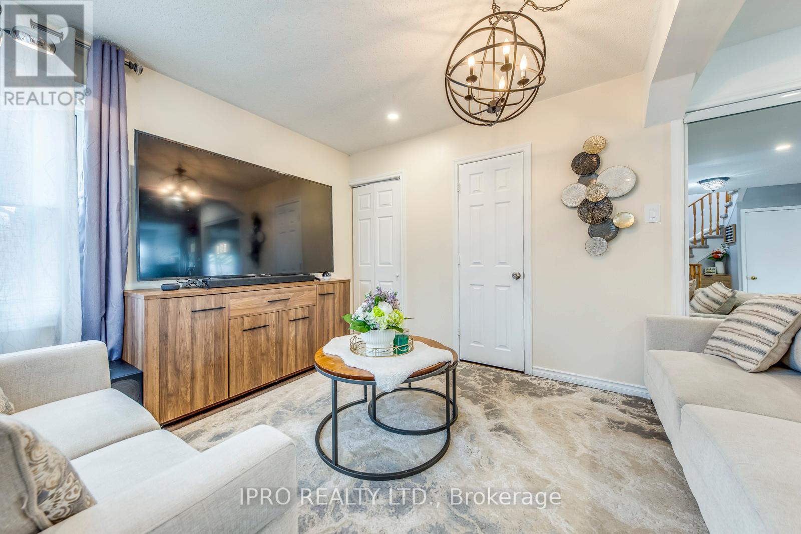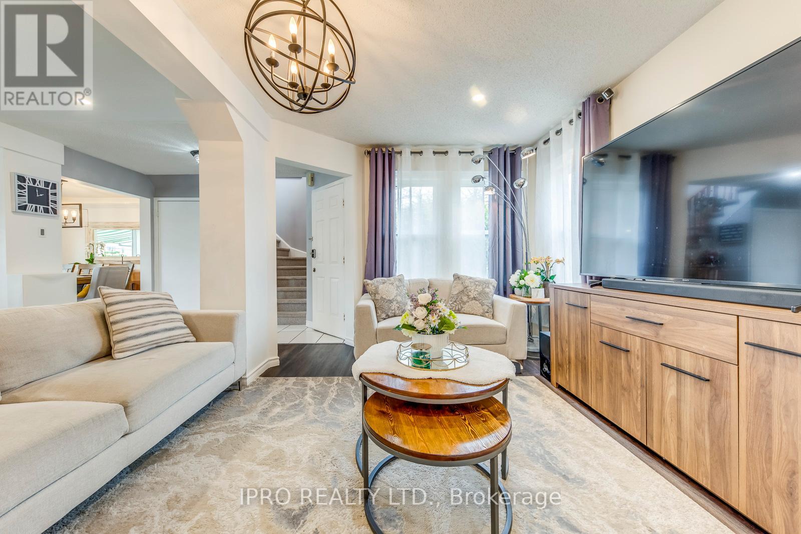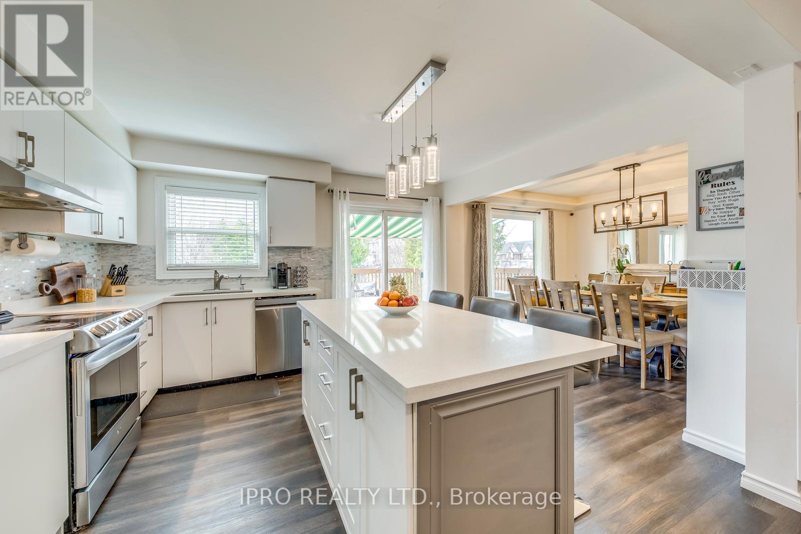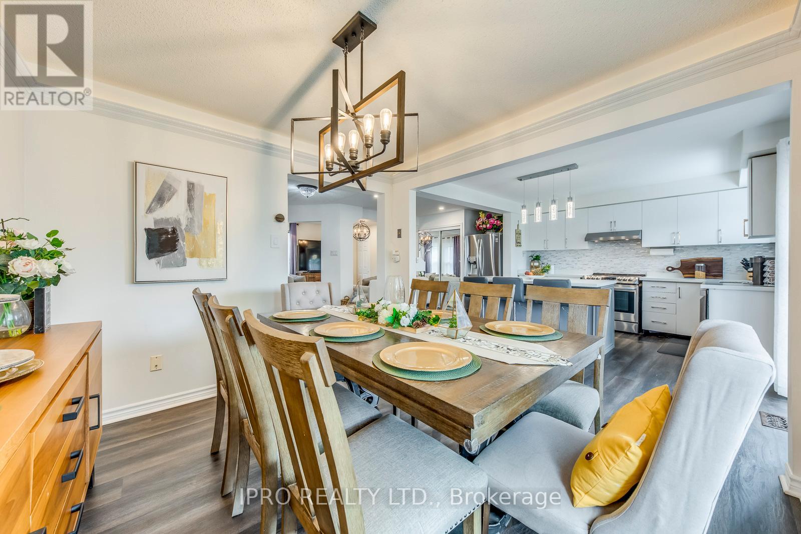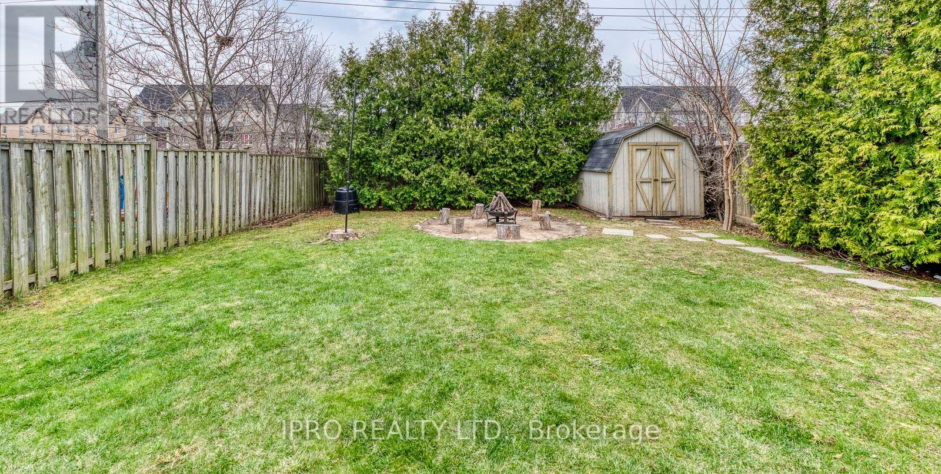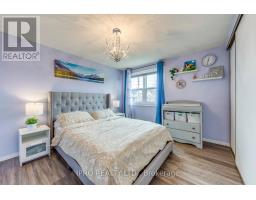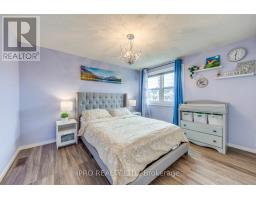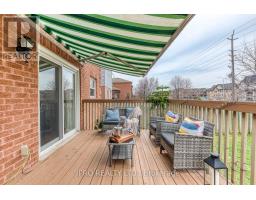78 Sable Crescent Whitby, Ontario L1R 1Y6
$838,000
Welcome Home! Ultra private, two storey home with modern open concept main floor. Located in sought after Rolling Acres. This beautiful 3+1 bedroom, move-in ready home sits on an oversized lot with only one neighbour, and 10ft+ cedar hedges providing ultimate privacy! Sharp curb appeal with all brick exterior and gorgeous newer vinyl windows. Bright main floor is full of natural light. Updated kitchen, powder room, luxury vinyl flooring, and laundry on the main floor. Kitchen has quartz countertops, a large island with pendant lighting, stainless steel appliances with smart wifi features, fridge with ice maker and water dispenser, and an undermount sink. Walk out to a big deck overlooking your park-like backyard! Private and perfect for entertaining this summer. Fully fenced with an awning, garden shed, fire pit area, and bbq patio. Three large bedrooms on the second floor. Primary bedroom has a great walk-in closet. Basement contains a fourth bedroom, recreation room with wet bar, and roughed in plumbing for a new full bathroom. XL driveway and garage have parking for 5 cars! Conveniently located steps from nature trails and public transit; and close to HWYs, schools, and shopping. ** This is a linked property.** (id:50886)
Property Details
| MLS® Number | E12106568 |
| Property Type | Single Family |
| Community Name | Rolling Acres |
| Amenities Near By | Park, Public Transit, Schools |
| Features | Conservation/green Belt, Dry |
| Parking Space Total | 1 |
| Structure | Patio(s), Shed |
| View Type | View |
Building
| Bathroom Total | 2 |
| Bedrooms Above Ground | 3 |
| Bedrooms Below Ground | 1 |
| Bedrooms Total | 4 |
| Appliances | Water Heater, Central Vacuum |
| Basement Development | Finished |
| Basement Type | Full (finished) |
| Construction Style Attachment | Detached |
| Cooling Type | Central Air Conditioning |
| Exterior Finish | Brick |
| Flooring Type | Vinyl |
| Foundation Type | Poured Concrete |
| Half Bath Total | 1 |
| Heating Fuel | Natural Gas |
| Heating Type | Forced Air |
| Stories Total | 2 |
| Size Interior | 1,100 - 1,500 Ft2 |
| Type | House |
| Utility Water | Municipal Water |
Parking
| Attached Garage | |
| Garage |
Land
| Acreage | No |
| Fence Type | Fenced Yard |
| Land Amenities | Park, Public Transit, Schools |
| Sewer | Sanitary Sewer |
| Size Depth | 131 Ft ,4 In |
| Size Frontage | 39 Ft ,4 In |
| Size Irregular | 39.4 X 131.4 Ft ; Oversized Corner Lot |
| Size Total Text | 39.4 X 131.4 Ft ; Oversized Corner Lot |
Rooms
| Level | Type | Length | Width | Dimensions |
|---|---|---|---|---|
| Second Level | Primary Bedroom | 4.34 m | 3.05 m | 4.34 m x 3.05 m |
| Second Level | Bedroom 2 | 3.68 m | 3.28 m | 3.68 m x 3.28 m |
| Second Level | Bedroom 3 | 3.21 m | 2.65 m | 3.21 m x 2.65 m |
| Basement | Recreational, Games Room | 6.63 m | 3.2 m | 6.63 m x 3.2 m |
| Basement | Bedroom | 4.07 m | 2.81 m | 4.07 m x 2.81 m |
| Main Level | Kitchen | 4.09 m | 3.33 m | 4.09 m x 3.33 m |
| Main Level | Living Room | 4.35 m | 3.07 m | 4.35 m x 3.07 m |
| Main Level | Dining Room | 3.33 m | 3.14 m | 3.33 m x 3.14 m |
https://www.realtor.ca/real-estate/28221079/78-sable-crescent-whitby-rolling-acres-rolling-acres
Contact Us
Contact us for more information
Domenic Ricci
Salesperson
sellgtahouses.com/
3079b Dundas St West
Toronto, Ontario M6P 1Z9
(416) 604-0006

