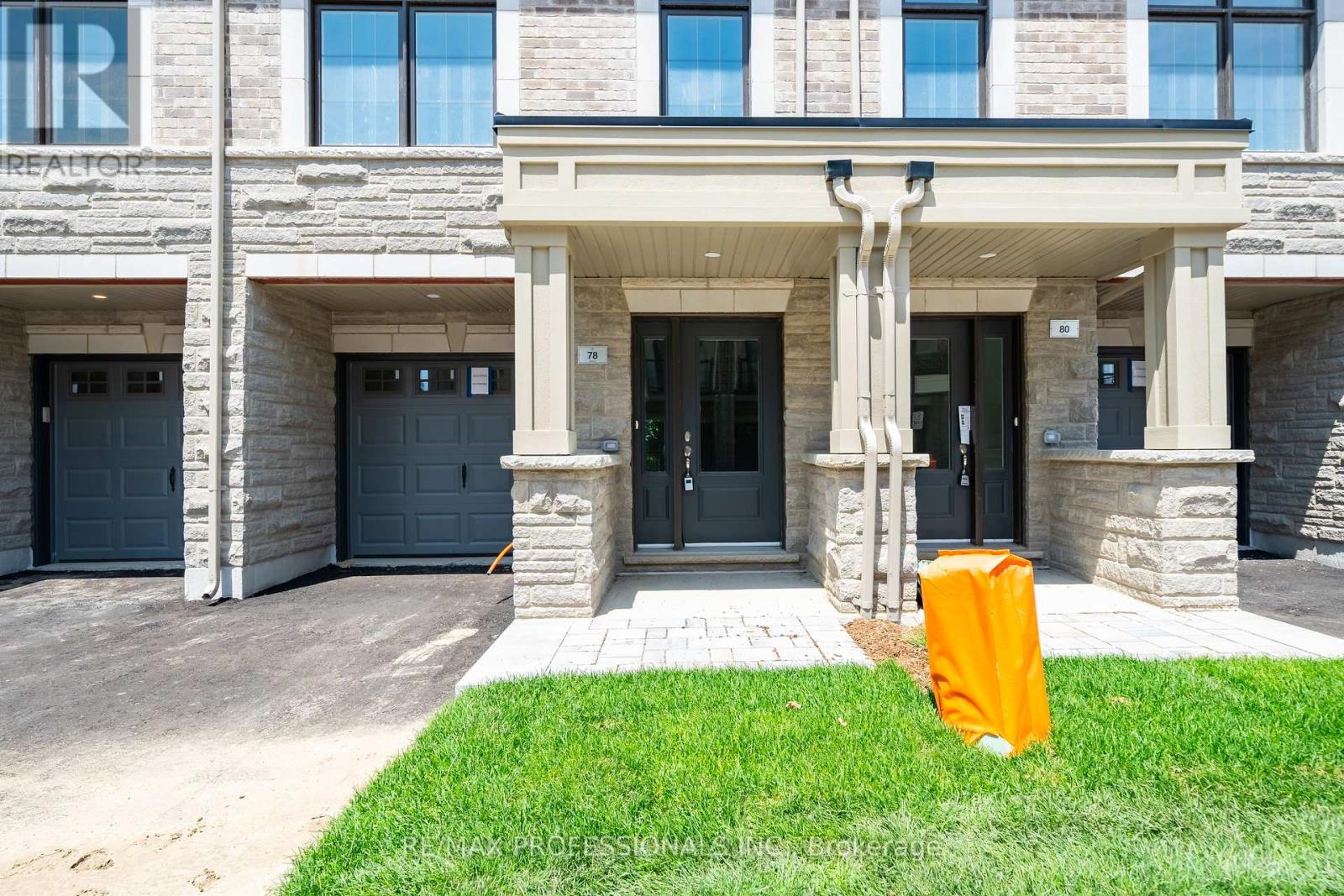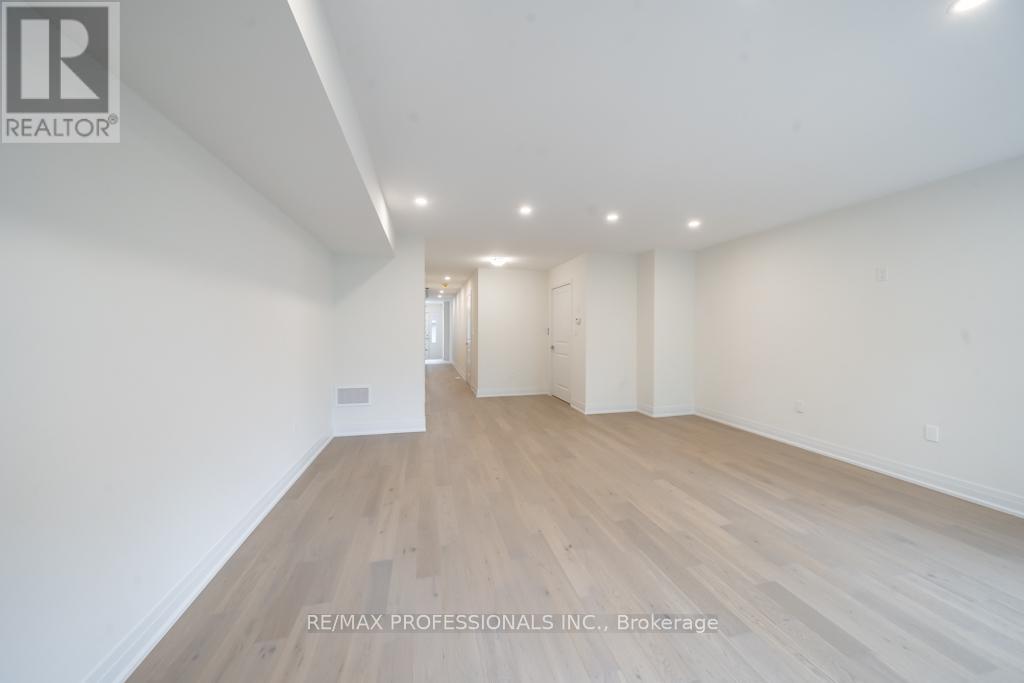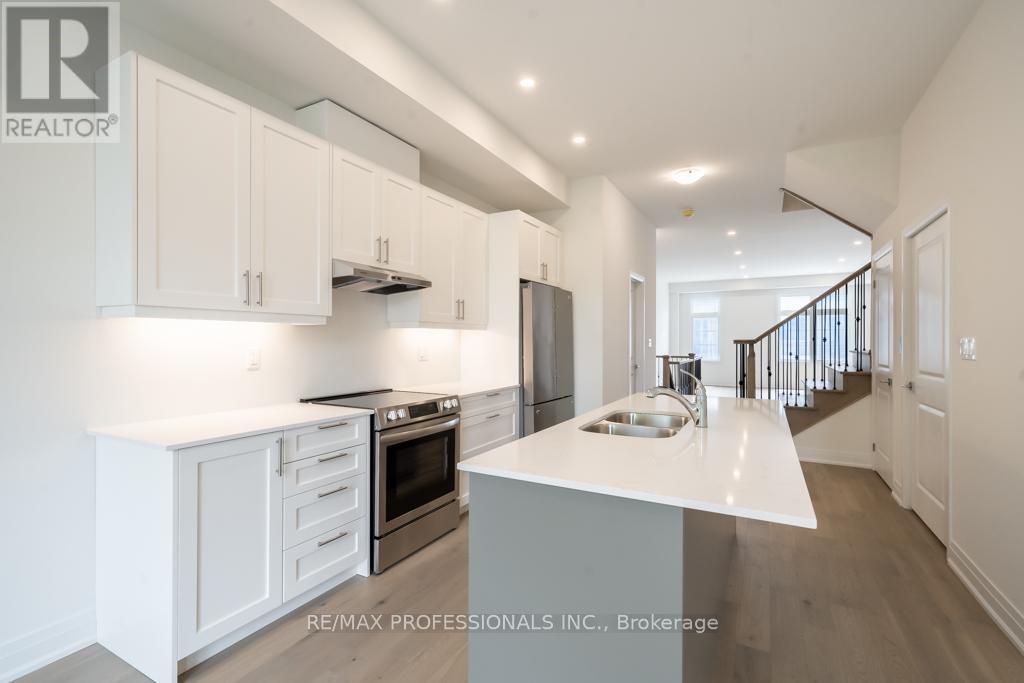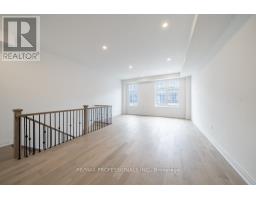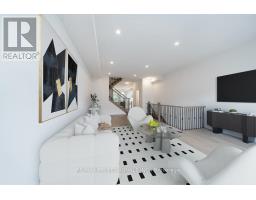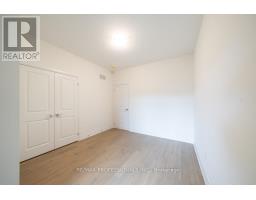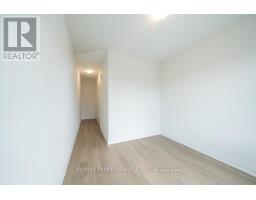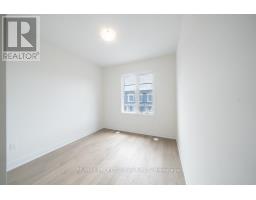78 Salina Street Mississauga, Ontario L6M 2S5
$4,050 Monthly
Welcome to the Ravines on Main. One of the largest units in the entire complex. This brand new never lived in Townhome has all the features you are looking for. Walk into the main floor open concept living area which is bright and includes a large family room which is perfect for relaxing or utilizing as a home office overlooking the ravine in the backyard. The home includes a beautiful wood staircase that leads you to the 2nd and 3rd floor. Enter the Main floor to a stunning modern kitchen with S/S appliances, center island, and a coffee bar, a ton of natural light, large dining room and living room with hardwood floors, lots of windows, gas fireplace, 2nd 2pc washroom and so much more. 3rd floor includes 3 great size bedrooms, 2 full washrooms, enjoy the balcony on the primary bedroom, 3pc ensuite and walk-in closet. Be the first to enjoy their wonderful home. **** EXTRAS **** Close to HWY 401, 403, 407, MiWay Transit, Downtown Streetsville, Cafes, Parks, Local restaurants, walking and biking trails (id:50886)
Property Details
| MLS® Number | W10428587 |
| Property Type | Single Family |
| Community Name | Streetsville |
| AmenitiesNearBy | Hospital, Park, Public Transit |
| CommunityFeatures | School Bus |
| Features | Ravine |
| ParkingSpaceTotal | 2 |
| ViewType | View |
Building
| BathroomTotal | 4 |
| BedroomsAboveGround | 3 |
| BedroomsTotal | 3 |
| Appliances | Dishwasher, Dryer, Refrigerator, Stove, Washer |
| BasementDevelopment | Unfinished |
| BasementType | N/a (unfinished) |
| ConstructionStyleAttachment | Attached |
| CoolingType | Central Air Conditioning |
| ExteriorFinish | Brick |
| FireplacePresent | Yes |
| FlooringType | Hardwood |
| FoundationType | Concrete |
| HalfBathTotal | 2 |
| HeatingFuel | Natural Gas |
| HeatingType | Forced Air |
| StoriesTotal | 3 |
| SizeInterior | 1999.983 - 2499.9795 Sqft |
| Type | Row / Townhouse |
Parking
| Garage |
Land
| Acreage | No |
| LandAmenities | Hospital, Park, Public Transit |
| Sewer | Sanitary Sewer |
Rooms
| Level | Type | Length | Width | Dimensions |
|---|---|---|---|---|
| Second Level | Kitchen | Measurements not available | ||
| Second Level | Dining Room | Measurements not available | ||
| Second Level | Living Room | Measurements not available | ||
| Third Level | Primary Bedroom | Measurements not available | ||
| Third Level | Bedroom 2 | Measurements not available | ||
| Third Level | Bedroom 3 | Measurements not available | ||
| Main Level | Family Room | Measurements not available |
https://www.realtor.ca/real-estate/27660599/78-salina-street-mississauga-streetsville-streetsville
Interested?
Contact us for more information
Jared Kelly Gardner
Salesperson
1 East Mall Cres Unit D-3-C
Toronto, Ontario M9B 6G8



