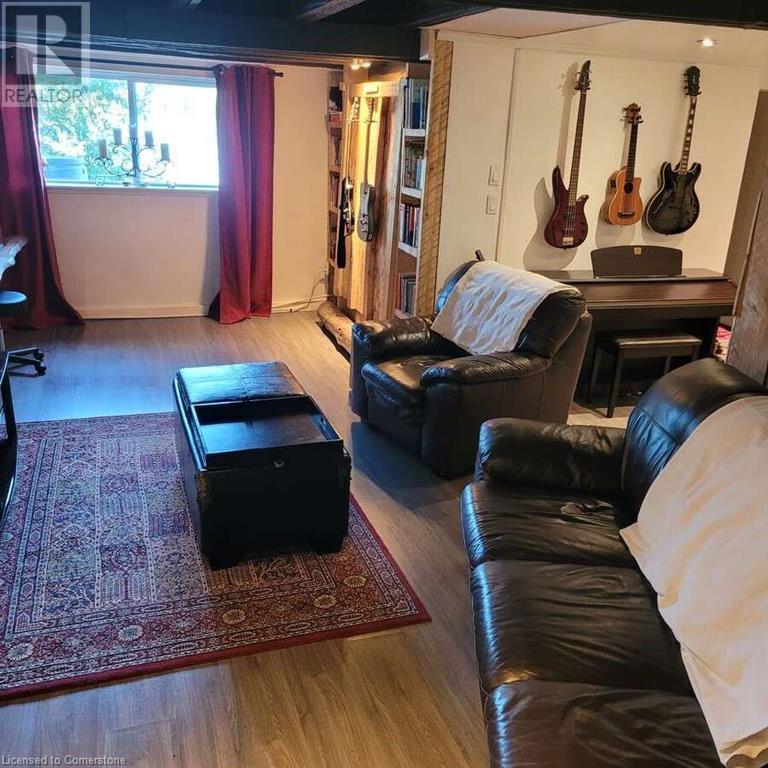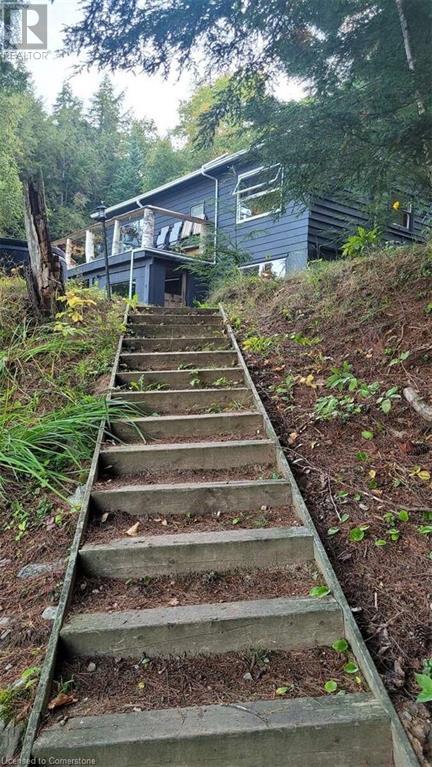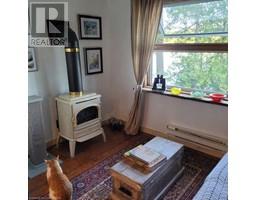78 Skyline Drive Katrine, Ontario P0A 1L0
$849,900
For more info on this property, please click the Brochure button below. Charming Four-Season Home on 3-Mile Lake. Nestled just 6KM off Highway 11 on a fully accessible road, this delightful home boasts 209 feet of waterfront with breathtaking westward views. The property combines the rustic charm of a traditional cottage with the modern conveniences of a contemporary home. Main Floor: Spacious kitchen, living room, and dining room, Two bedrooms and an office nook, Four-piece bathroom, Walkout Basement: Third bedroom, TV/rec room, Laundry area, Large unfinished wood storage room, Second four-piece bathroom, Mudroom, Step out from the walkout basement to the dock or enjoy the stunning views from the main floor deck or ground-level patio, perfect for a hot tub! Heating: Cozy wood fireplace, Two propane fireplaces for chilly winter nights, Backup electric baseboards throughout! Garage: 24 x 24 concrete block garage with 10 ft interior clearance Spacious deck and stairway leading to a large insulated upper loft, ideal for a studio, workout space, kid zone, or additional guest accommodation. Additional Land and Features, Beautiful forest of mature White Pine, Hemlock, Spruce, Cedar, and Aspen on a sandy soil base, Nearly half acre of wooded land across Skyline Drive, Vacant lands to the north and east provide additional privacy, Potential for a bunkies, extra parking, recreational toys, or your creative ideas. This property offers a perfect blend of rustic charm and modern amenities, making it an ideal retreat for all seasons. (id:50886)
Property Details
| MLS® Number | 40622928 |
| Property Type | Single Family |
| Amenities Near By | Beach |
| Communication Type | High Speed Internet |
| Equipment Type | Propane Tank |
| Features | Lot With Lake, Country Residential, Recreational |
| Parking Space Total | 6 |
| Rental Equipment Type | Propane Tank |
| View Type | Lake View |
| Water Front Type | Waterfront |
Building
| Bathroom Total | 2 |
| Bedrooms Above Ground | 2 |
| Bedrooms Below Ground | 1 |
| Bedrooms Total | 3 |
| Appliances | Dryer, Freezer, Microwave, Refrigerator, Satellite Dish, Stove, Washer |
| Architectural Style | Bungalow |
| Basement Development | Partially Finished |
| Basement Type | Full (partially Finished) |
| Constructed Date | 1970 |
| Construction Material | Wood Frame |
| Construction Style Attachment | Detached |
| Cooling Type | None |
| Exterior Finish | Wood |
| Fire Protection | Smoke Detectors |
| Fireplace Fuel | Wood,propane |
| Fireplace Present | Yes |
| Fireplace Total | 3 |
| Fireplace Type | Stove,other - See Remarks |
| Foundation Type | Block |
| Heating Type | Stove |
| Stories Total | 1 |
| Size Interior | 1,800 Ft2 |
| Type | House |
| Utility Water | Dug Well |
Parking
| Detached Garage | |
| Visitor Parking |
Land
| Access Type | Water Access, Road Access |
| Acreage | No |
| Fence Type | Partially Fenced |
| Land Amenities | Beach |
| Sewer | Septic System |
| Size Depth | 209 Ft |
| Size Frontage | 209 Ft |
| Size Total Text | 1/2 - 1.99 Acres |
| Surface Water | Lake |
| Zoning Description | R1 |
Rooms
| Level | Type | Length | Width | Dimensions |
|---|---|---|---|---|
| Basement | Cold Room | 20'0'' x 10'0'' | ||
| Basement | Utility Room | 9'0'' x 8'0'' | ||
| Basement | Laundry Room | 10'0'' x 8'0'' | ||
| Basement | 4pc Bathroom | 7'6'' x 5'9'' | ||
| Basement | Bedroom | 14'6'' x 9'4'' | ||
| Basement | Den | 8'0'' x 6'0'' | ||
| Basement | Family Room | 21'0'' x 11'0'' | ||
| Main Level | Porch | 9'6'' x 5'0'' | ||
| Main Level | Office | 10'0'' x 8'0'' | ||
| Main Level | Bedroom | 14'0'' x 7'0'' | ||
| Main Level | Primary Bedroom | 12'6'' x 10'0'' | ||
| Main Level | 4pc Bathroom | 10'0'' x 8'0'' | ||
| Main Level | Dining Room | 17'0'' x 8'6'' | ||
| Main Level | Kitchen | 17'0'' x 8'6'' | ||
| Main Level | Living Room | 15'6'' x 13'4'' |
Utilities
| Electricity | Available |
| Telephone | Available |
https://www.realtor.ca/real-estate/27193982/78-skyline-drive-katrine
Contact Us
Contact us for more information
Sophie Alegra Giterman
Broker of Record
750 Randolph Ave.
Windsor, Ontario N9B 2T8
(888) 323-1998
easylistrealty.ca/















































