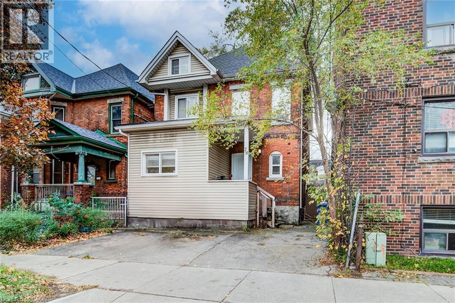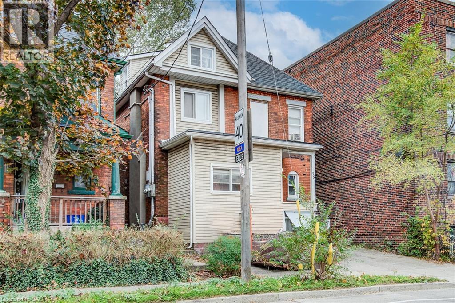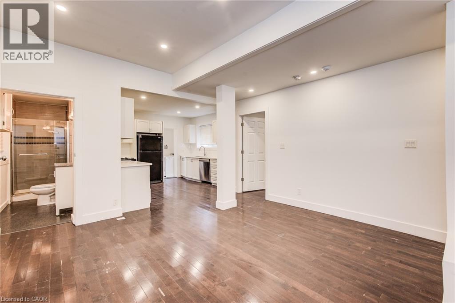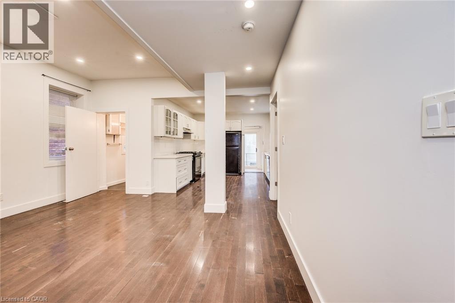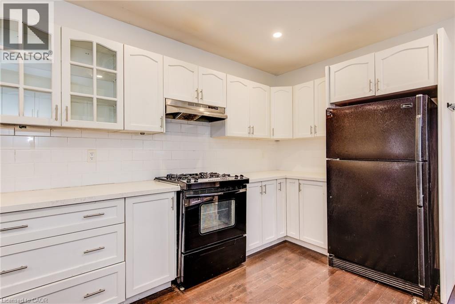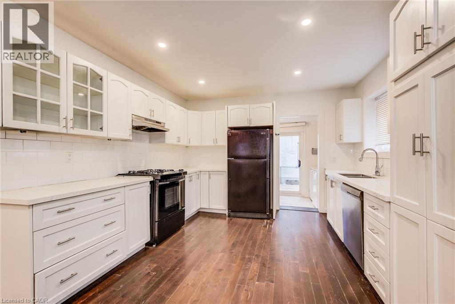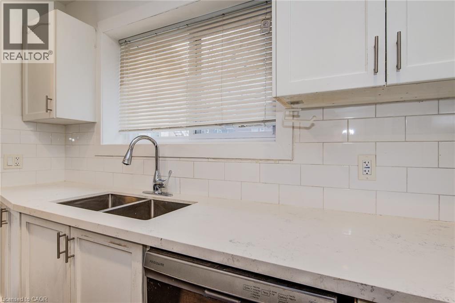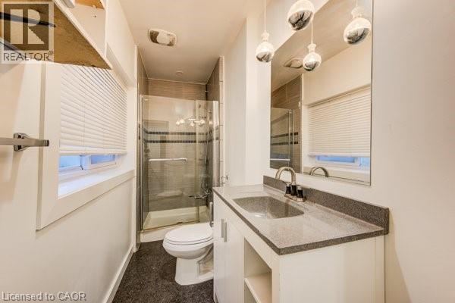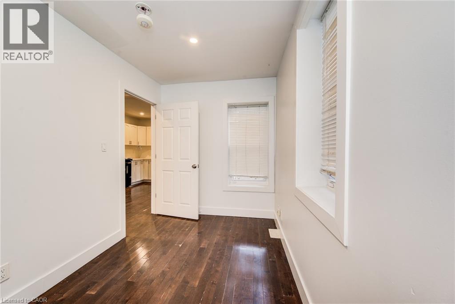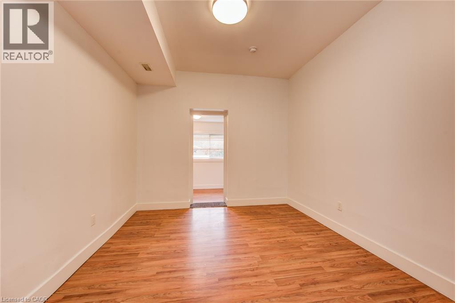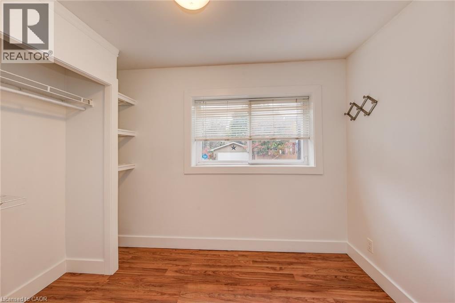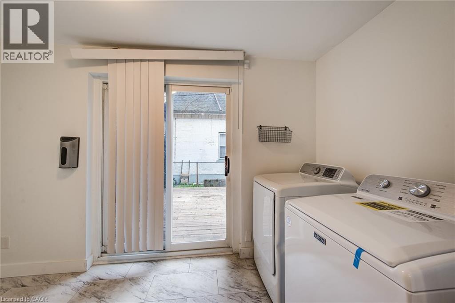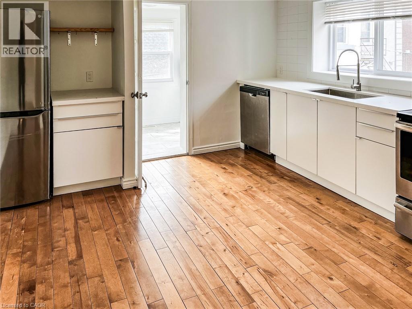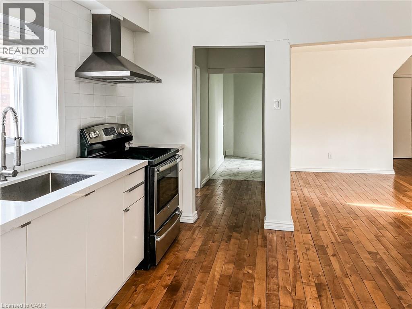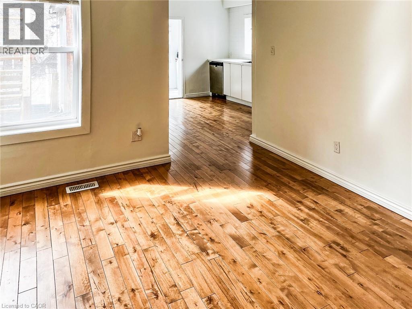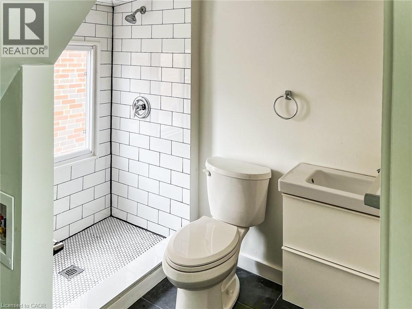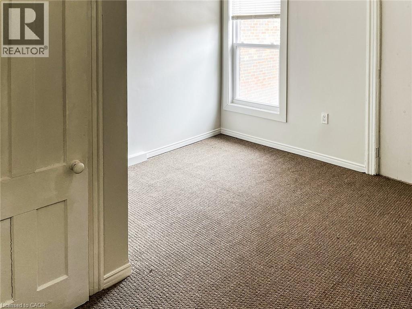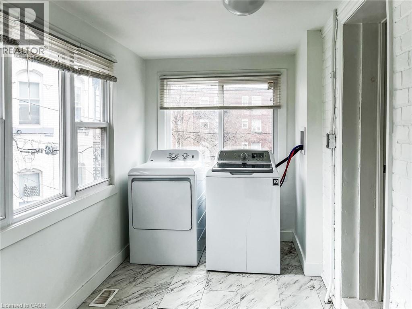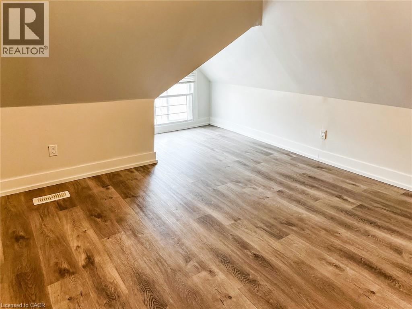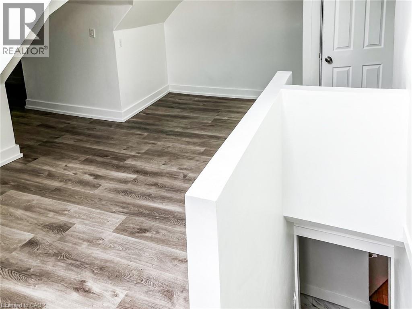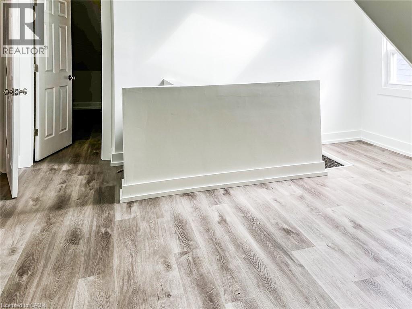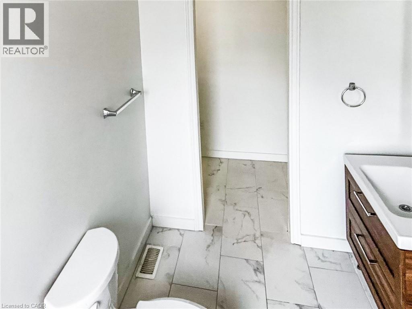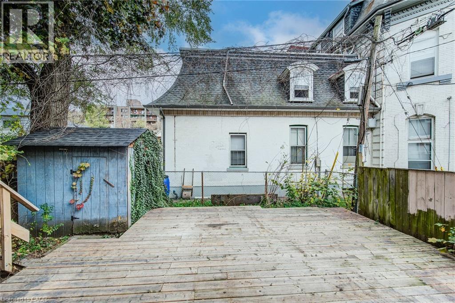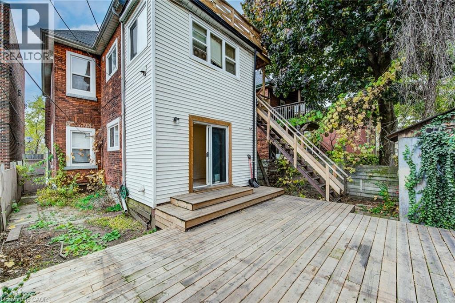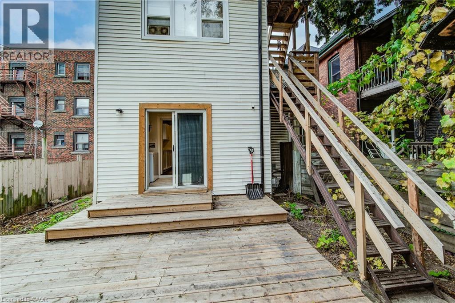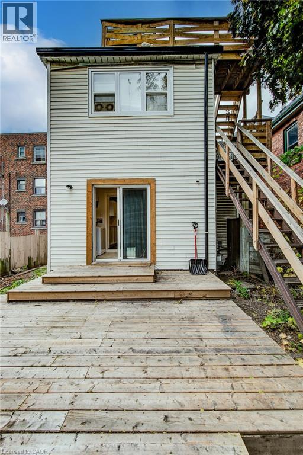78 Stinson Street Hamilton, Ontario L8N 1S2
$799,900
CALLING ALL INVESTORS! Great opportunity for this recently renovated REVENUE GENERATING fully LEGAL TRIPLEX. Plus AMAZING UPSIDE POTENTIAL with possibility for a 4th unit with separate entrance in basement. Zoning allows for 4 units, boosting future income (potential 7% cap rate) and property value. This HIGH WALK SCORE location in PRIME RENTAL NEIGHBOURHOOD attracts A+ TENANTS with a short walk to transit, hospitals, shopping and all amenities. Just 5 blocks from the future Hamilton LRT line. RECENT (2020) UPGRADES include a new roof, new plumbing, new electrical, new insulation, and new fire escape to 2nd and 3rd floor units. 1st floor unit features QUARTZ COUNTERTOPS in kitchen and bath, large primary bedroom with huge walk-in closet/den. Sliding patio door to PRIVATE FULLY FENCED BACK YARD with deck. Bright and cheerful 2nd floor unit has HARDWOOD FLOORS and QUARTZ COUNTERTOPS. Both units feature private ensuite laundry. The 3rd FLOOR LOFT has one bedroom, a three-piece bath, and PRIVATE BALCONY. Whether you're looking to expand your portfolio, need multi-generational living or want to owner-occupy, this property checks all the boxes! Now is the time to acquire THIS QUALITY ASSET that will only increase in value over time. BUY, HOLD, & GROW! (id:50886)
Property Details
| MLS® Number | 40782313 |
| Property Type | Multi-family |
| Amenities Near By | Hospital, Public Transit |
| Features | Paved Driveway |
| Parking Space Total | 2 |
| Structure | Shed |
Building
| Bathroom Total | 4 |
| Bedrooms Total | 6 |
| Basement Development | Unfinished |
| Basement Type | Partial (unfinished) |
| Construction Material | Wood Frame |
| Cooling Type | Central Air Conditioning |
| Exterior Finish | Brick, Vinyl Siding, Wood |
| Foundation Type | Block |
| Heating Fuel | Natural Gas |
| Heating Type | Forced Air |
| Stories Total | 3 |
| Size Interior | 2,575 Ft2 |
| Type | Triplex |
| Utility Water | Municipal Water |
Land
| Acreage | No |
| Land Amenities | Hospital, Public Transit |
| Sewer | Municipal Sewage System |
| Size Depth | 90 Ft |
| Size Frontage | 29 Ft |
| Size Total Text | Under 1/2 Acre |
| Zoning Description | D |
https://www.realtor.ca/real-estate/29068670/78-stinson-street-hamilton
Contact Us
Contact us for more information
Karlis Bite
Salesperson
(519) 740-6403
4-471 Hespeler Rd.
Cambridge, Ontario N1R 6J2
(519) 621-2000
(519) 740-6403

