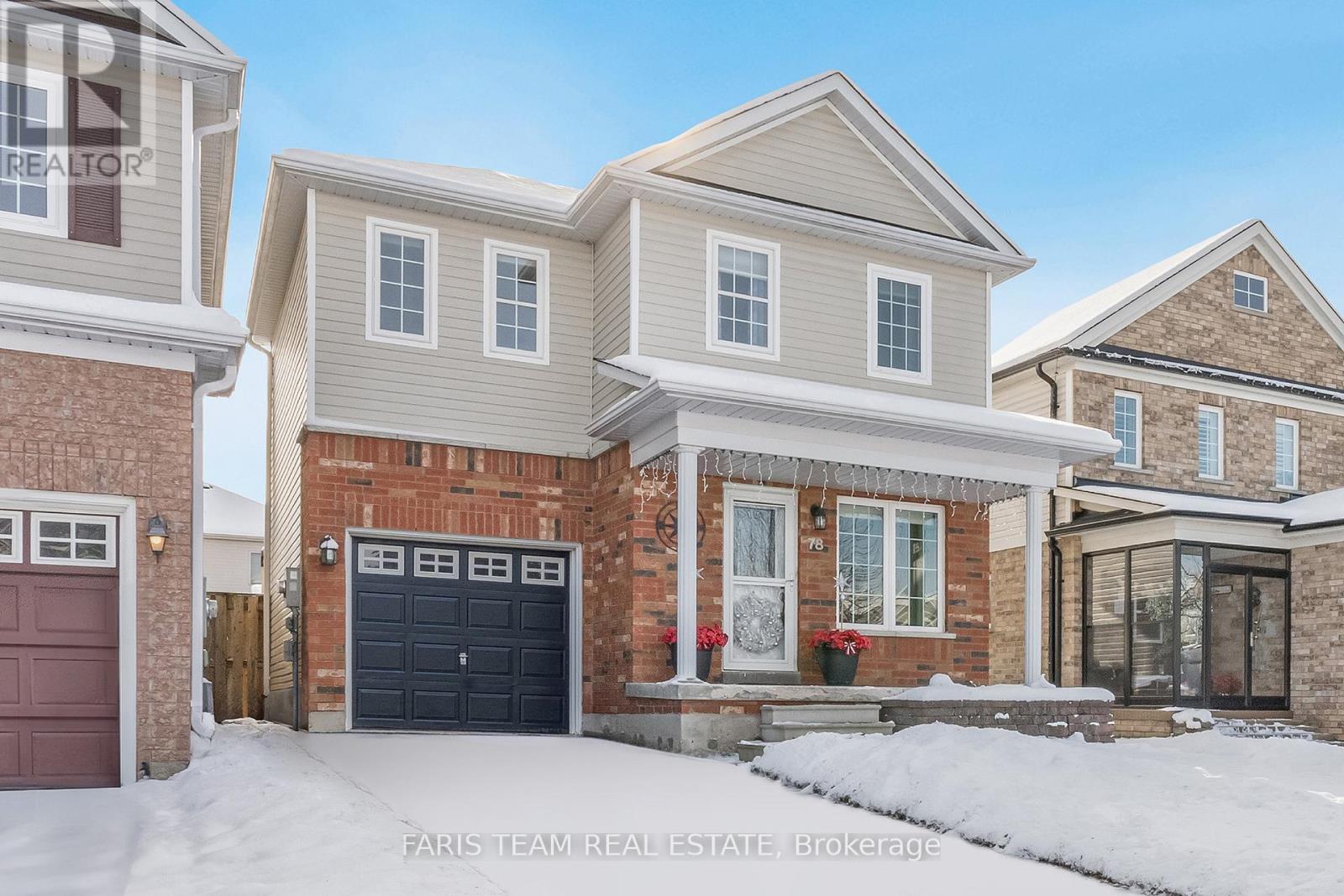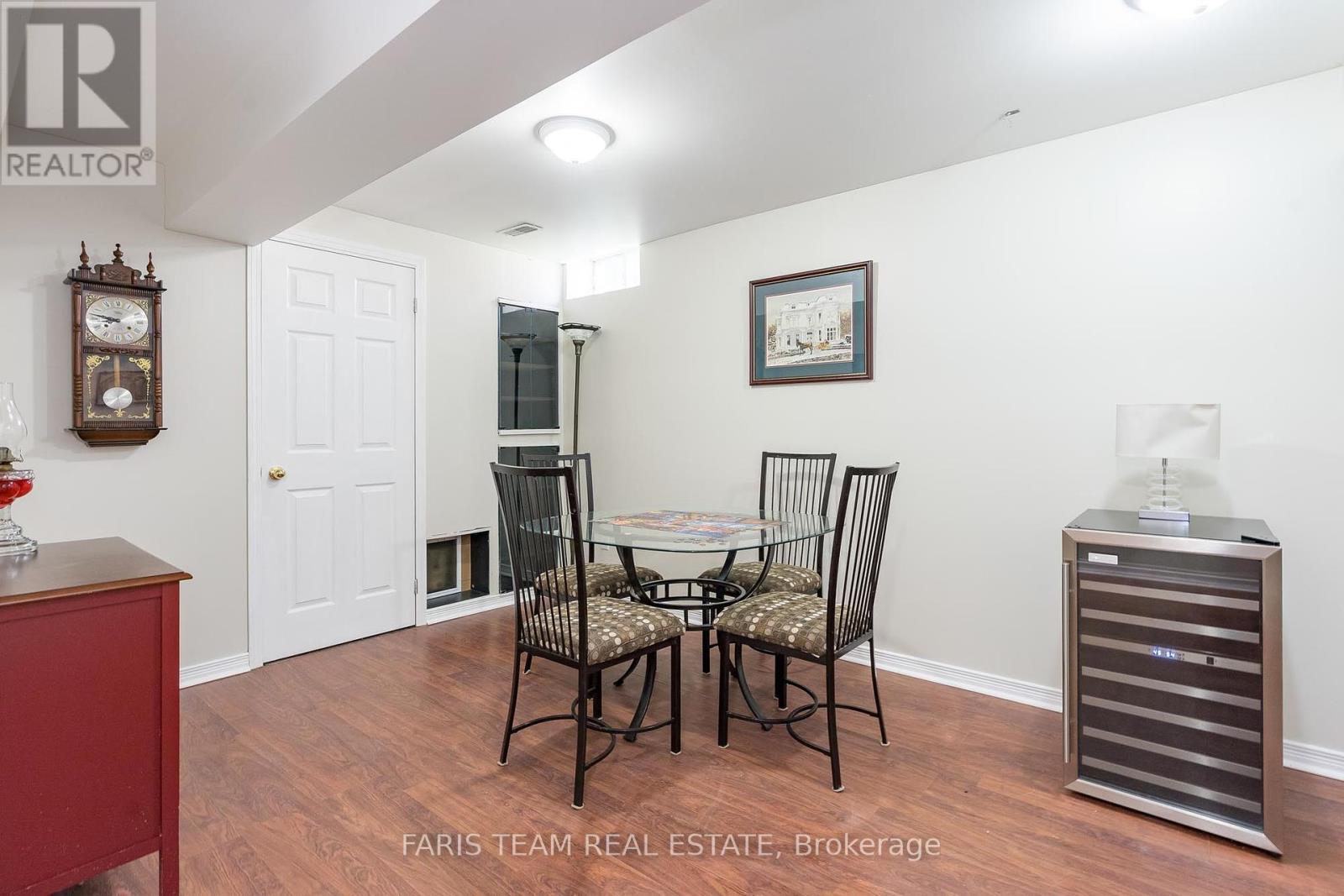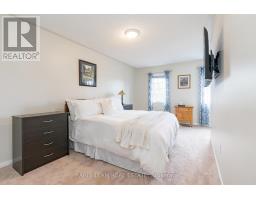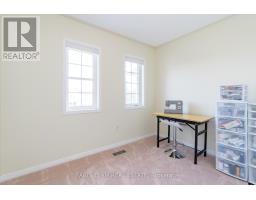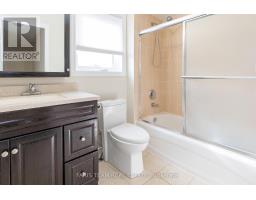78 Stonemount Crescent Essa, Ontario L0M 1B4
$649,900
Top 5 Reasons You Will Love This Home: 1) Ideal for first-time buyers and investors, seize the opportunity to own a charming home or add to your investment portfolio with this inviting property 2) Delightful three bedroom residence presenting ample room for comfortable living and relaxation, perfect for creating lasting memories 3) Entertain and unwind in the basement recreation room, ideal for family gatherings or leisure activities, along with a fully fenced backyard that provides a private outdoor retreat 4) Situated in a secure neighbourhood, offering a safe and family-friendly environment where families can flourish 5) Conveniently located near schools, parks, essential amenities, with easy access to Highway 400, and just a short drive to popular towns like Barrie and Wasaga Beach. 1,280 fin.sq.ft. Age 18. Visit our website for more detailed information. (id:50886)
Property Details
| MLS® Number | N9399773 |
| Property Type | Single Family |
| Community Name | Angus |
| Amenities Near By | Park, Schools |
| Parking Space Total | 3 |
| Structure | Deck |
Building
| Bathroom Total | 1 |
| Bedrooms Above Ground | 3 |
| Bedrooms Total | 3 |
| Appliances | Dishwasher, Dryer, Microwave, Refrigerator, Stove, Washer |
| Basement Development | Partially Finished |
| Basement Type | Full (partially Finished) |
| Construction Style Attachment | Link |
| Cooling Type | Central Air Conditioning |
| Exterior Finish | Brick, Vinyl Siding |
| Flooring Type | Ceramic, Laminate |
| Foundation Type | Poured Concrete |
| Heating Fuel | Natural Gas |
| Heating Type | Forced Air |
| Stories Total | 2 |
| Size Interior | 700 - 1,100 Ft2 |
| Type | House |
| Utility Water | Municipal Water |
Parking
| Attached Garage |
Land
| Acreage | No |
| Fence Type | Fenced Yard |
| Land Amenities | Park, Schools |
| Sewer | Sanitary Sewer |
| Size Depth | 120 Ft ,8 In |
| Size Frontage | 31 Ft ,7 In |
| Size Irregular | 31.6 X 120.7 Ft |
| Size Total Text | 31.6 X 120.7 Ft|under 1/2 Acre |
| Zoning Description | Residential |
Rooms
| Level | Type | Length | Width | Dimensions |
|---|---|---|---|---|
| Second Level | Primary Bedroom | 5.98 m | 4.1 m | 5.98 m x 4.1 m |
| Second Level | Bedroom | 3.03 m | 2.55 m | 3.03 m x 2.55 m |
| Second Level | Bedroom | 2.83 m | 2.82 m | 2.83 m x 2.82 m |
| Basement | Recreational, Games Room | 4.17 m | 3.88 m | 4.17 m x 3.88 m |
| Main Level | Kitchen | 4.1 m | 2.85 m | 4.1 m x 2.85 m |
| Main Level | Living Room | 4.69 m | 3.11 m | 4.69 m x 3.11 m |
https://www.realtor.ca/real-estate/27551078/78-stonemount-crescent-essa-angus-angus
Contact Us
Contact us for more information
Mark Faris
Broker
443 Bayview Drive
Barrie, Ontario L4N 8Y2
(705) 797-8485
(705) 797-8486
HTTP://www.FarisTeam.ca
Thomas Faris
Salesperson
443 Bayview Drive
Barrie, Ontario L4N 8Y2
(705) 797-8485
(705) 797-8486
HTTP://www.FarisTeam.ca

