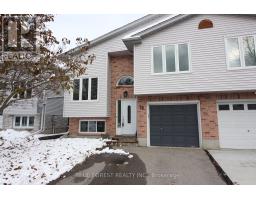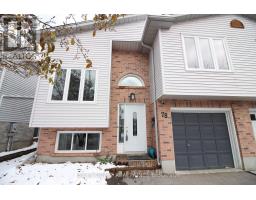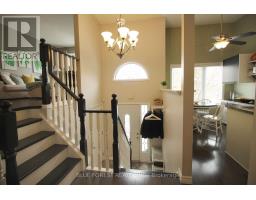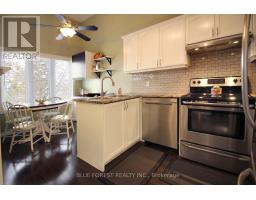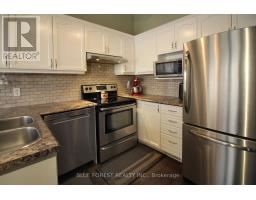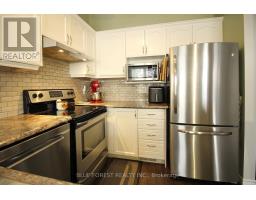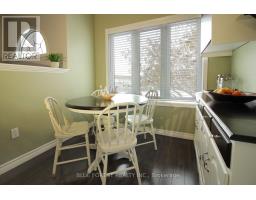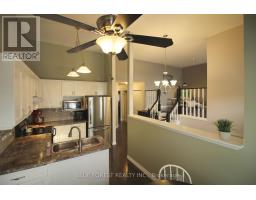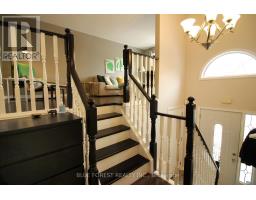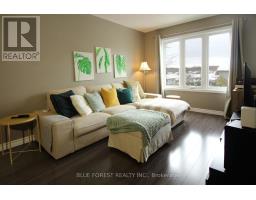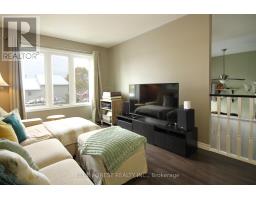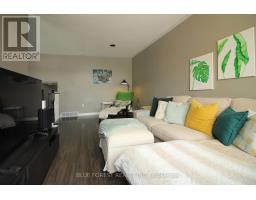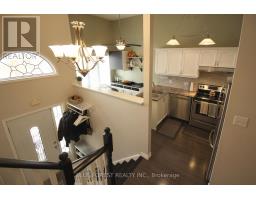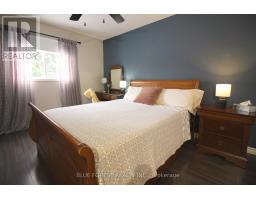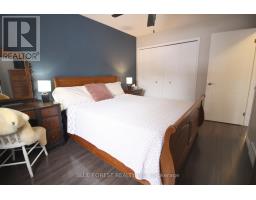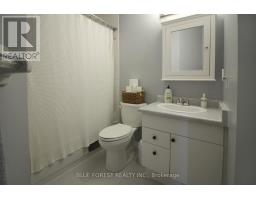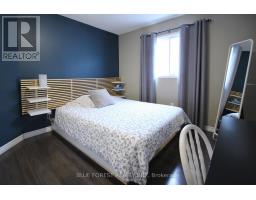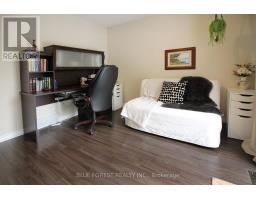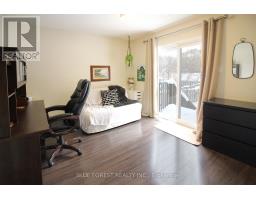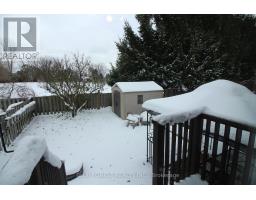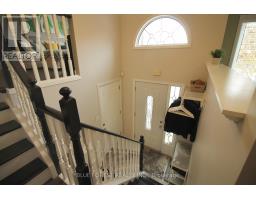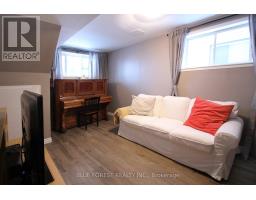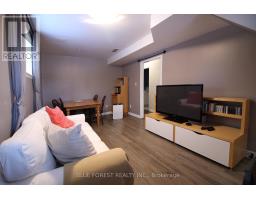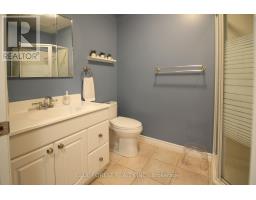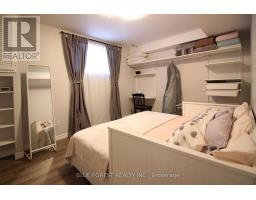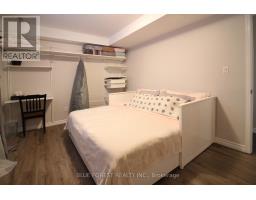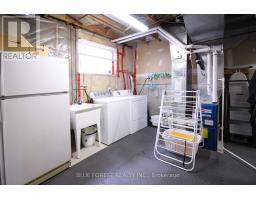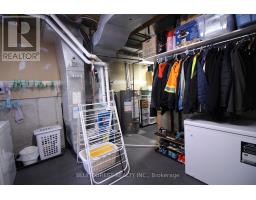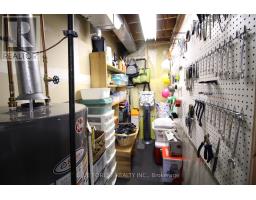78 Tanner Drive London East, Ontario N5W 6B6
$520,000
Welcome to your dream family home, 3 bedroom semi-detached, immaculately kept and tucked away on a quiet, dead-end street. Lots of natural light throughout the main floor, this raised bungalow style home features a kitchen with white cabinetry, stainless appliances next to dining area and a separate living room steps higher. Three sizeable bedrooms and a 4pc bath, sliding door to private, fully-fenced backyard oasis with a deck, shed, overlooking green space with no rear neighbours. The finished lower level offers a family room, 3pc bath, and another bedroom next to the utility room, laundry and storage area. This carpet-free semi is your dream home conveniently located near East Park, 401, London airport and it backs onto serene green space! Furnace and A/C changed in 2021 with 10-year transferable warranty. Enjoy a fantastic location with easy access to highways, shops, parks, and schools. Book your private showing today! (id:50886)
Property Details
| MLS® Number | X12537394 |
| Property Type | Single Family |
| Community Name | East P |
| Amenities Near By | Park |
| Equipment Type | Water Heater |
| Features | Cul-de-sac, Sloping, Hilly, Carpet Free, Gazebo, Sump Pump |
| Parking Space Total | 3 |
| Rental Equipment Type | Water Heater |
| Structure | Deck, Shed |
Building
| Bathroom Total | 2 |
| Bedrooms Above Ground | 3 |
| Bedrooms Below Ground | 1 |
| Bedrooms Total | 4 |
| Age | 31 To 50 Years |
| Appliances | Garage Door Opener Remote(s), All, Dishwasher, Dryer, Stove, Washer, Refrigerator |
| Architectural Style | Raised Bungalow |
| Basement Development | Finished |
| Basement Type | Full (finished) |
| Construction Style Attachment | Semi-detached |
| Cooling Type | Central Air Conditioning |
| Exterior Finish | Brick, Vinyl Siding |
| Fire Protection | Smoke Detectors |
| Foundation Type | Concrete |
| Heating Fuel | Natural Gas |
| Heating Type | Forced Air |
| Stories Total | 1 |
| Size Interior | 700 - 1,100 Ft2 |
| Type | House |
| Utility Water | Municipal Water |
Parking
| Attached Garage | |
| Garage | |
| Inside Entry |
Land
| Acreage | No |
| Land Amenities | Park |
| Sewer | Sanitary Sewer |
| Size Depth | 90 Ft ,10 In |
| Size Frontage | 30 Ft |
| Size Irregular | 30 X 90.9 Ft |
| Size Total Text | 30 X 90.9 Ft |
| Zoning Description | R2-1 |
Rooms
| Level | Type | Length | Width | Dimensions |
|---|---|---|---|---|
| Lower Level | Bedroom | 4.17 m | 3.05 m | 4.17 m x 3.05 m |
| Lower Level | Family Room | 6.1 m | 3.05 m | 6.1 m x 3.05 m |
| Lower Level | Laundry Room | 2.8 m | 4.21 m | 2.8 m x 4.21 m |
| Main Level | Living Room | 5.96 m | 2.97 m | 5.96 m x 2.97 m |
| Main Level | Kitchen | 4.95 m | 2.43 m | 4.95 m x 2.43 m |
| Main Level | Primary Bedroom | 4.11 m | 2.97 m | 4.11 m x 2.97 m |
| Main Level | Bedroom | 3.2 m | 2.81 m | 3.2 m x 2.81 m |
| Main Level | Bedroom | 3.5 m | 3.08 m | 3.5 m x 3.08 m |
Utilities
| Cable | Available |
| Electricity | Installed |
| Sewer | Installed |
https://www.realtor.ca/real-estate/29095123/78-tanner-drive-london-east-east-p-east-p
Contact Us
Contact us for more information
Andres Usma
Salesperson
andresusma.com/
(519) 649-1888
(519) 649-1888
www.soldbyblue.ca/






























