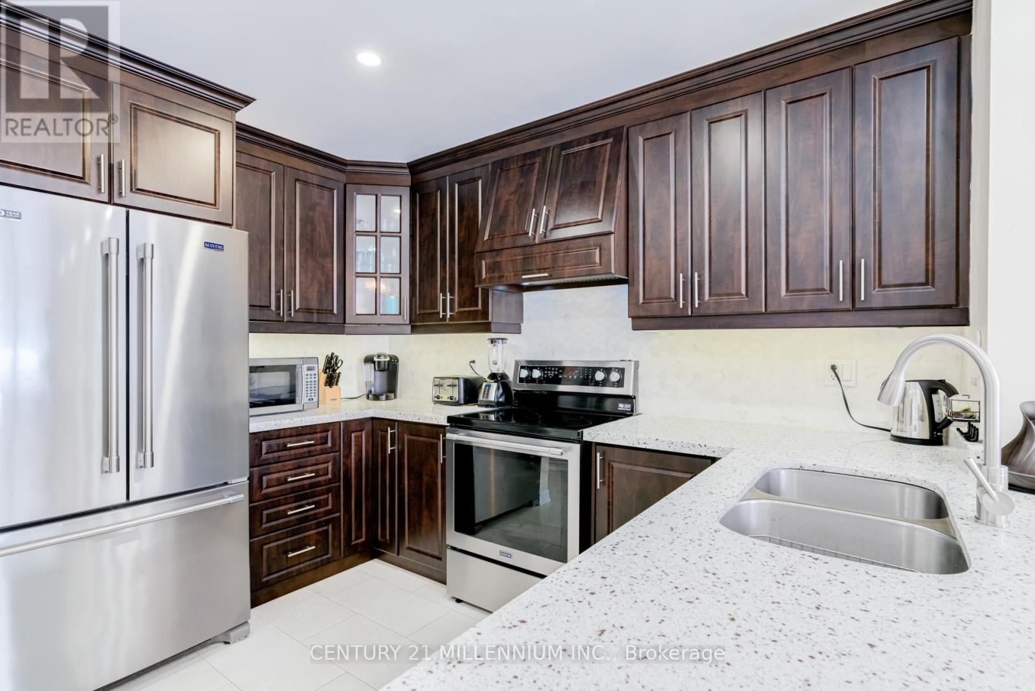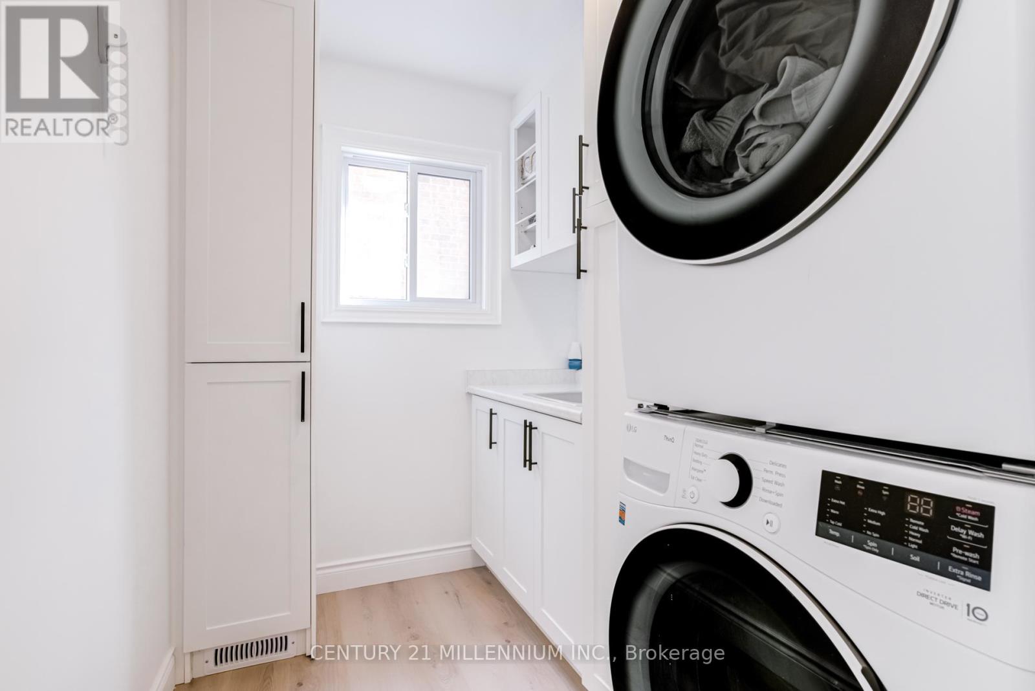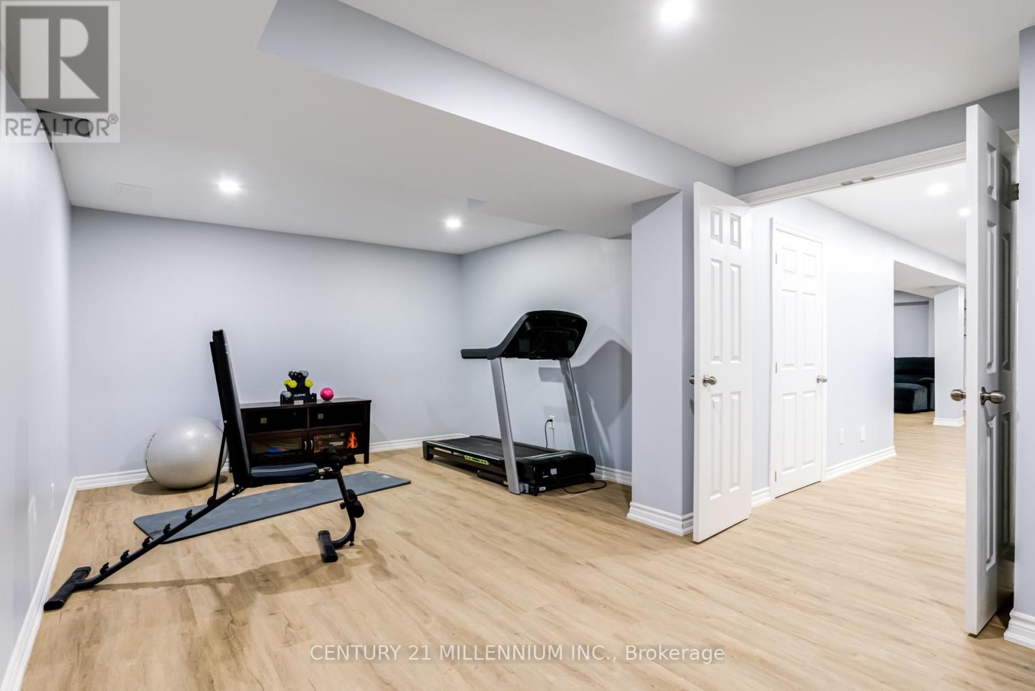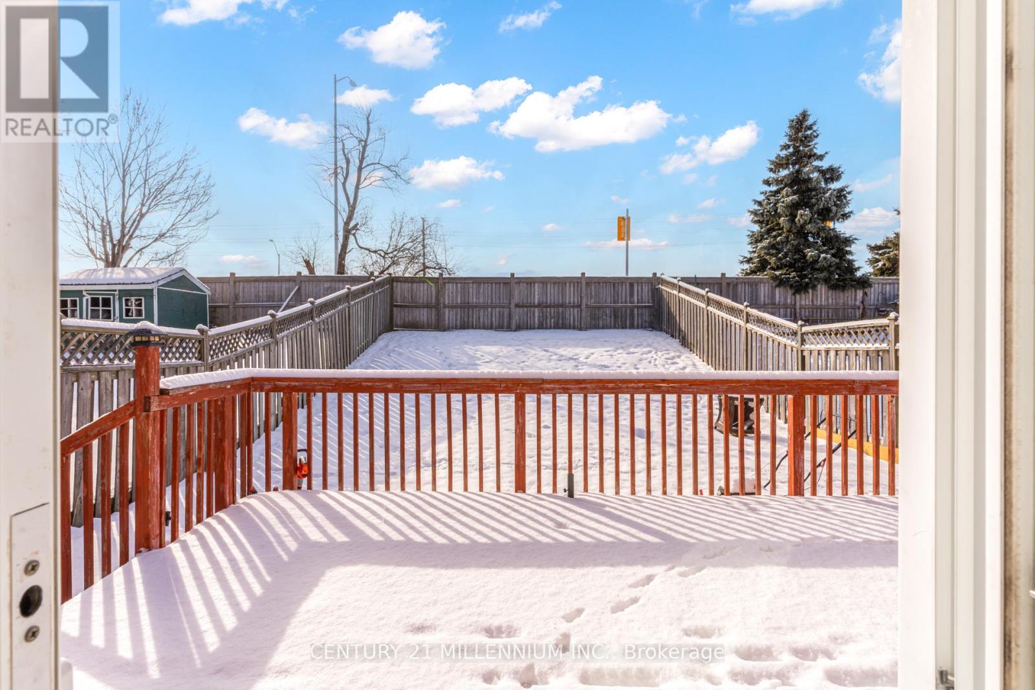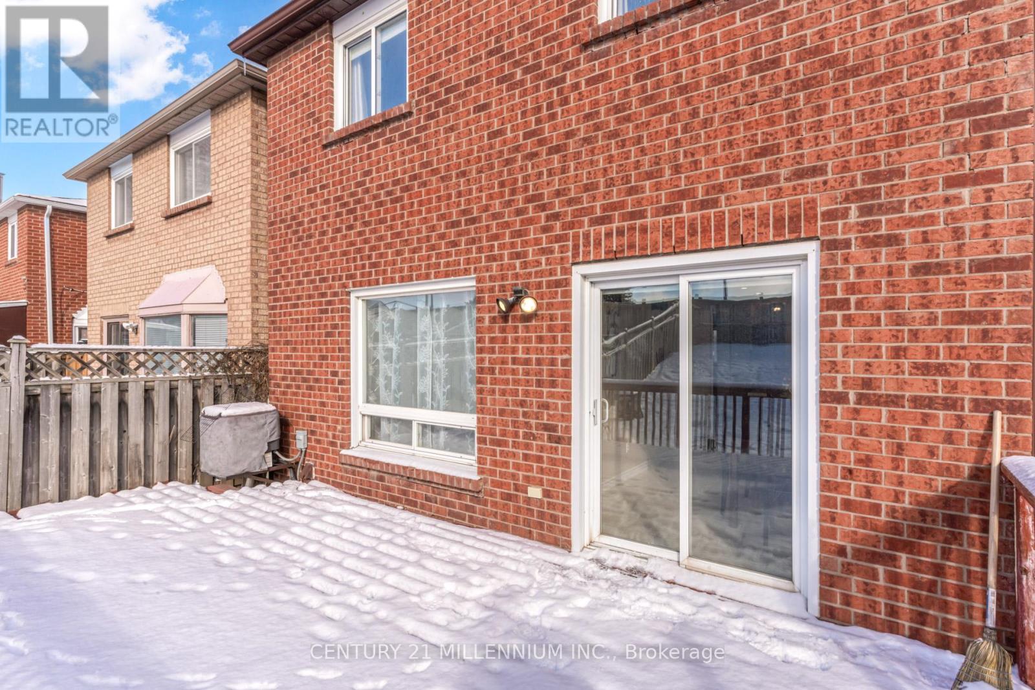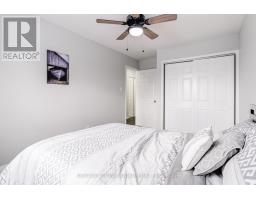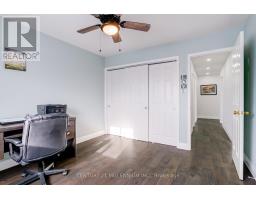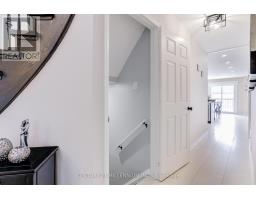78 Trewartha Crescent Brampton, Ontario L6Z 1X4
$999,999
Welcome to 78 Trewartha Crescent, a pristine 4 +1-bedroom, 4-bathroom home in the desirable Heart Lake community of Brampton. This elegant residence offers the perfect combination of comfort and space, ideal for families seeking privacy in a peaceful neighborhood. Highlight sinclude an updated kitchen, spacious family room with a cozy fireplace, and a finished basement with recreational areas, an extra bedroom, and a full washroom. The home is carpet-free, withnew pot lights and fresh paint throughout. Convenient main floor laundry and parking for up to 6 vehicles. Close to amenities like highways, parks, and community centers, this home is ready for you to move in and enjoy. 2157 Sqft per MPAC. **** EXTRAS **** Furnace and AC 2 years old, roof 3 years old. (id:50886)
Property Details
| MLS® Number | W11948684 |
| Property Type | Single Family |
| Community Name | Heart Lake West |
| Amenities Near By | Park, Place Of Worship, Public Transit |
| Community Features | Community Centre |
| Features | Carpet Free |
| Parking Space Total | 6 |
| Structure | Deck |
Building
| Bathroom Total | 4 |
| Bedrooms Above Ground | 4 |
| Bedrooms Below Ground | 1 |
| Bedrooms Total | 5 |
| Amenities | Fireplace(s) |
| Appliances | Dishwasher, Dryer, Refrigerator, Stove, Washer |
| Basement Development | Finished |
| Basement Type | N/a (finished) |
| Construction Style Attachment | Detached |
| Cooling Type | Central Air Conditioning |
| Exterior Finish | Brick |
| Fire Protection | Alarm System |
| Fireplace Present | Yes |
| Fireplace Total | 1 |
| Foundation Type | Poured Concrete |
| Half Bath Total | 1 |
| Heating Fuel | Natural Gas |
| Heating Type | Forced Air |
| Stories Total | 2 |
| Size Interior | 2,000 - 2,500 Ft2 |
| Type | House |
| Utility Water | Municipal Water |
Parking
| Attached Garage |
Land
| Acreage | No |
| Land Amenities | Park, Place Of Worship, Public Transit |
| Sewer | Sanitary Sewer |
| Size Depth | 150 Ft |
| Size Frontage | 30 Ft |
| Size Irregular | 30 X 150 Ft |
| Size Total Text | 30 X 150 Ft |
| Surface Water | Lake/pond |
Rooms
| Level | Type | Length | Width | Dimensions |
|---|---|---|---|---|
| Basement | Recreational, Games Room | 6.18 m | 4.99 m | 6.18 m x 4.99 m |
| Basement | Bedroom | Measurements not available | ||
| Main Level | Living Room | 4.32 m | 3.29 m | 4.32 m x 3.29 m |
| Main Level | Dining Room | 3.6 m | 3.29 m | 3.6 m x 3.29 m |
| Main Level | Kitchen | 3.45 m | 3.3 m | 3.45 m x 3.3 m |
| Main Level | Eating Area | 4.03 m | 3.3 m | 4.03 m x 3.3 m |
| Main Level | Family Room | 5.19 m | 3.27 m | 5.19 m x 3.27 m |
| Main Level | Laundry Room | 2.35 m | 1.7 m | 2.35 m x 1.7 m |
| Upper Level | Primary Bedroom | 4.3 m | 4.03 m | 4.3 m x 4.03 m |
| Upper Level | Bedroom 2 | 3.98 m | 2.82 m | 3.98 m x 2.82 m |
| Upper Level | Bedroom 3 | 3.71 m | 3.35 m | 3.71 m x 3.35 m |
| Upper Level | Bedroom 4 | 3 m | 2.8 m | 3 m x 2.8 m |
Contact Us
Contact us for more information
Jahmar Thompson
Salesperson
(437) 993-6693
181 Queen St East
Brampton, Ontario L6W 2B3
(905) 450-8300
HTTP://www.c21m.ca






