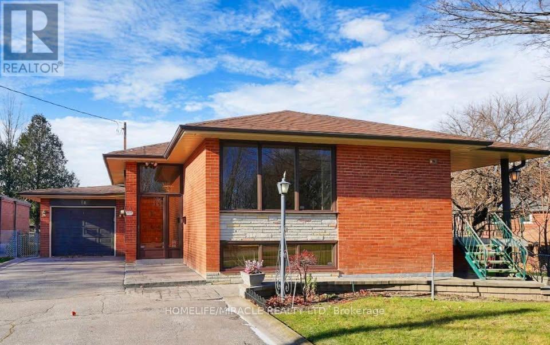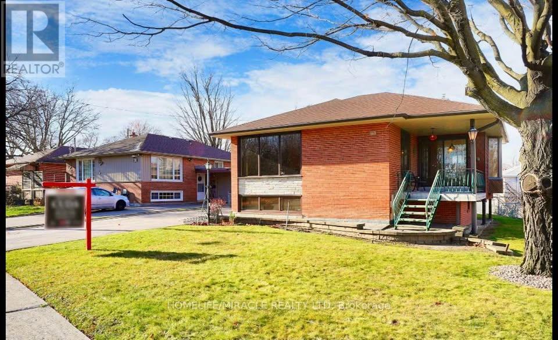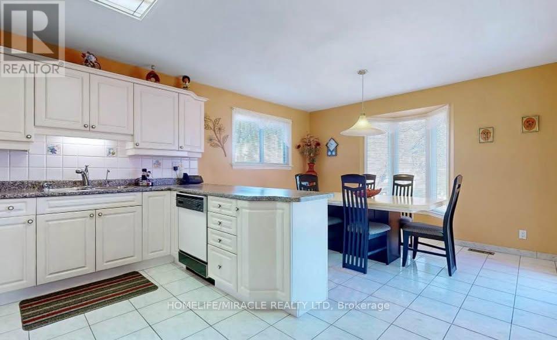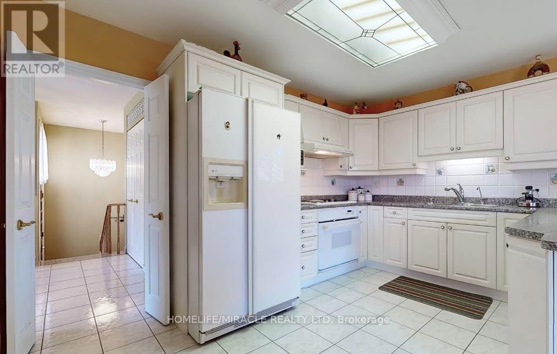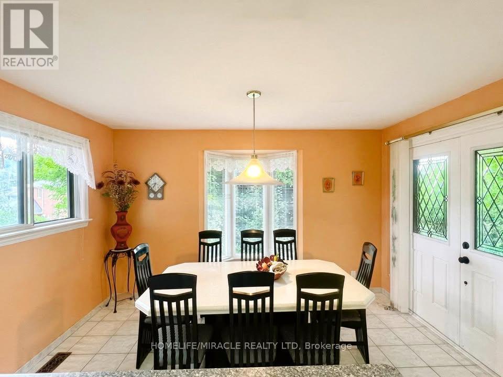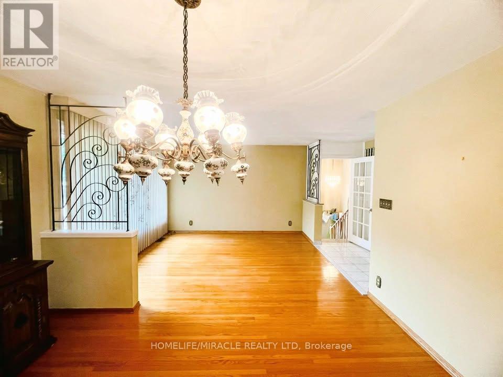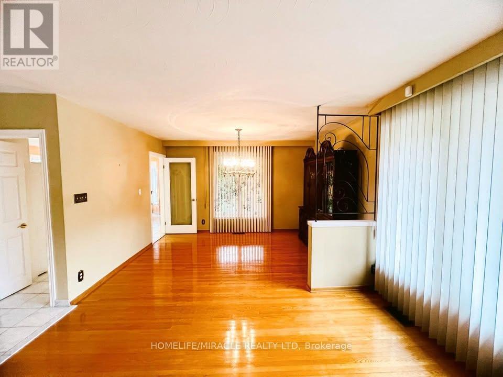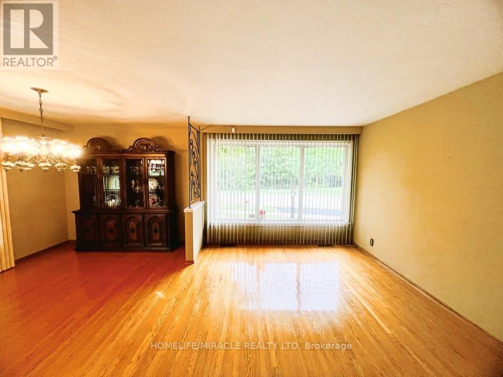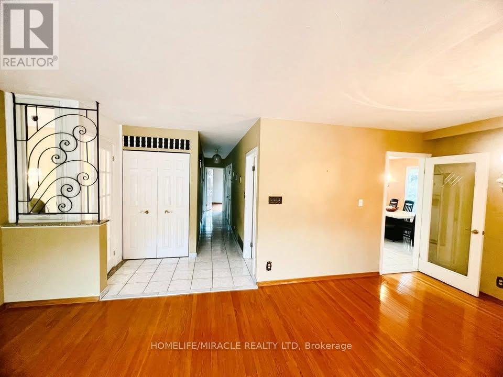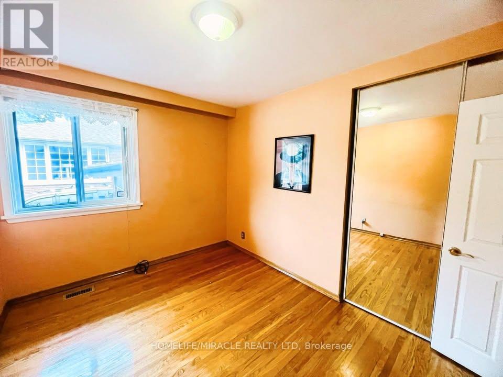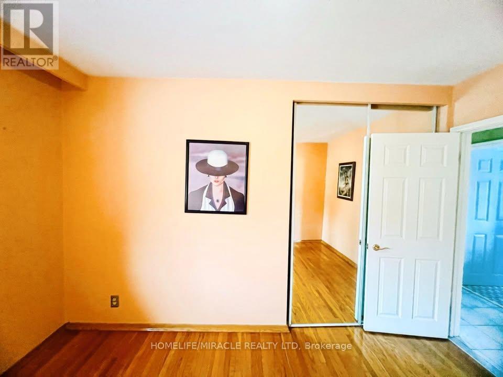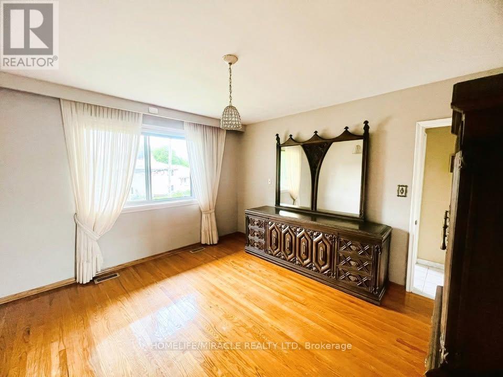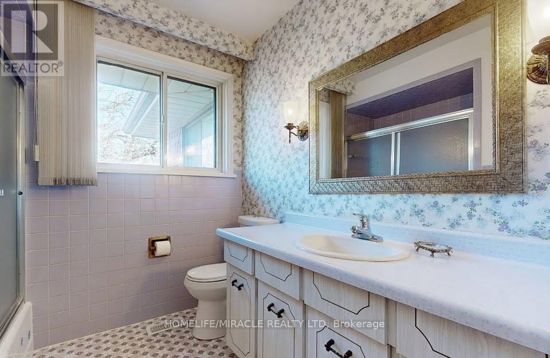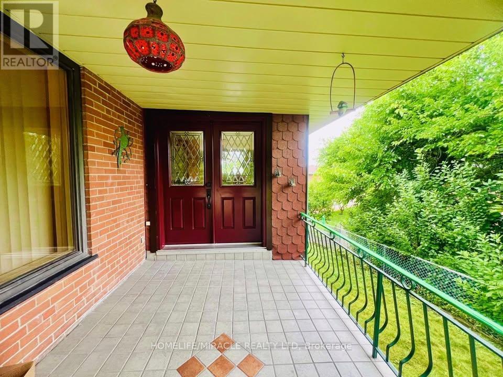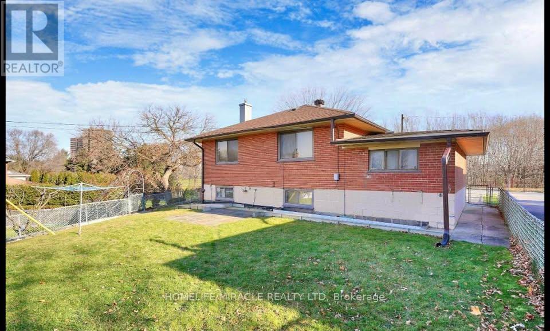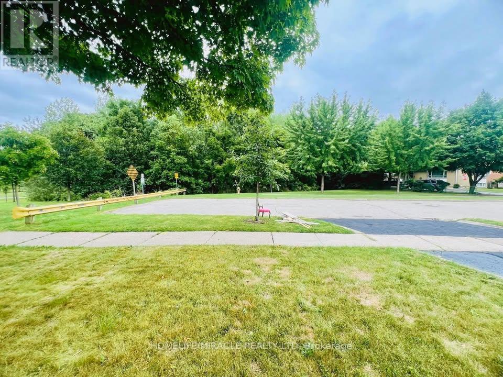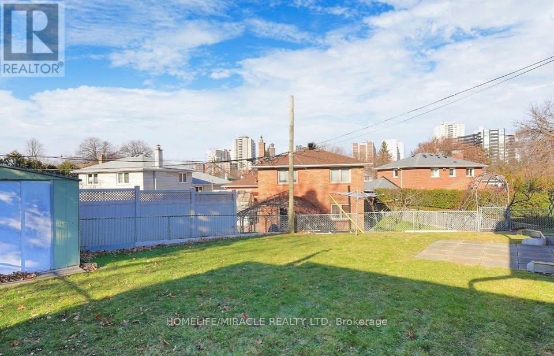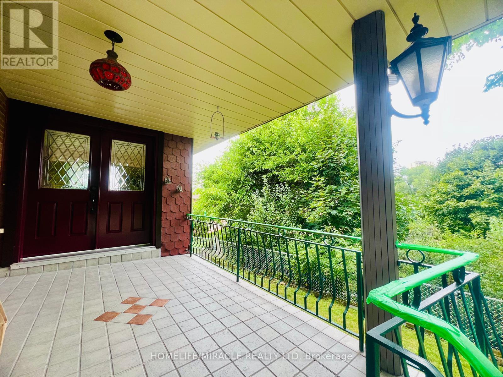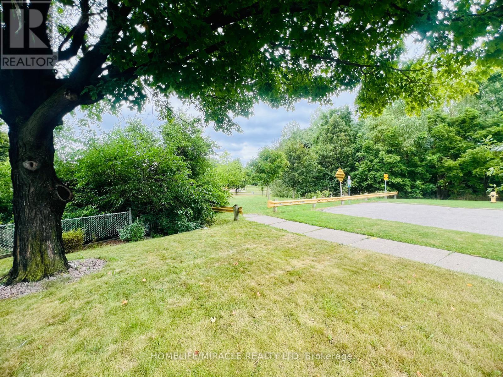78 Wincott Drive W Toronto, Ontario M9R 2P1
$3,000 Monthly
Welcome to this beautifully maintained 3-bedroom bungalow main floor on a quiet dead-end street right beside Wincott Park! Bright, airy, and open-concept, this home features hardwood floors throughout, large windows that fill every room with natural light and refreshing cross-ventilation, and a spacious kitchen with walk-out to a covered terrace morning coffee, evening relaxation, and year-round park views perfect for Families will love being just steps to top-rated schools, transit, and everyday conveniences Westway Shopping Centre, No Frills, TD, Dollarama, McDonald's, Subway, Pizza Pizza, and medical offices plus only minutes to Hwy 401/427, Pearson Airport, and golf. A rare blend of comfort, convenience, and nature own! this is a home you'll be proud to call your (id:50886)
Property Details
| MLS® Number | W12401417 |
| Property Type | Single Family |
| Community Name | Kingsview Village-The Westway |
| Amenities Near By | Park, Schools |
| Features | In Suite Laundry |
| Parking Space Total | 2 |
Building
| Bathroom Total | 1 |
| Bedrooms Above Ground | 3 |
| Bedrooms Total | 3 |
| Appliances | Dryer, Stove, Washer, Refrigerator |
| Architectural Style | Bungalow |
| Basement Features | Separate Entrance |
| Basement Type | N/a |
| Construction Style Attachment | Detached |
| Cooling Type | Central Air Conditioning |
| Exterior Finish | Brick |
| Fireplace Present | Yes |
| Flooring Type | Hardwood, Ceramic |
| Foundation Type | Block |
| Heating Fuel | Natural Gas |
| Heating Type | Forced Air |
| Stories Total | 1 |
| Size Interior | 1,100 - 1,500 Ft2 |
| Type | House |
| Utility Water | Municipal Water |
Parking
| Attached Garage | |
| Garage |
Land
| Acreage | No |
| Land Amenities | Park, Schools |
| Sewer | Sanitary Sewer |
Rooms
| Level | Type | Length | Width | Dimensions |
|---|---|---|---|---|
| Main Level | Living Room | 3.97 m | 3.21 m | 3.97 m x 3.21 m |
| Main Level | Dining Room | 3.97 m | 2.82 m | 3.97 m x 2.82 m |
| Main Level | Kitchen | 5.7 m | 2.96 m | 5.7 m x 2.96 m |
| Main Level | Eating Area | 5.7 m | 2.96 m | 5.7 m x 2.96 m |
| Main Level | Primary Bedroom | 4.06 m | 3.78 m | 4.06 m x 3.78 m |
| Main Level | Bedroom 2 | 4.13 m | 3.02 m | 4.13 m x 3.02 m |
| Main Level | Bedroom 3 | 3.77 m | 2.78 m | 3.77 m x 2.78 m |
| Main Level | Bathroom | 1.43 m | 2.87 m | 1.43 m x 2.87 m |
Utilities
| Cable | Installed |
| Electricity | Installed |
| Sewer | Installed |
Contact Us
Contact us for more information
Asad Aslam
Salesperson
www.facebook.com/asadwarriach
www.linkedin.com/in/asad-aslam-engineer
11a-5010 Steeles Ave. West
Toronto, Ontario M9V 5C6
(416) 747-9777
(416) 747-7135
www.homelifemiracle.com/

