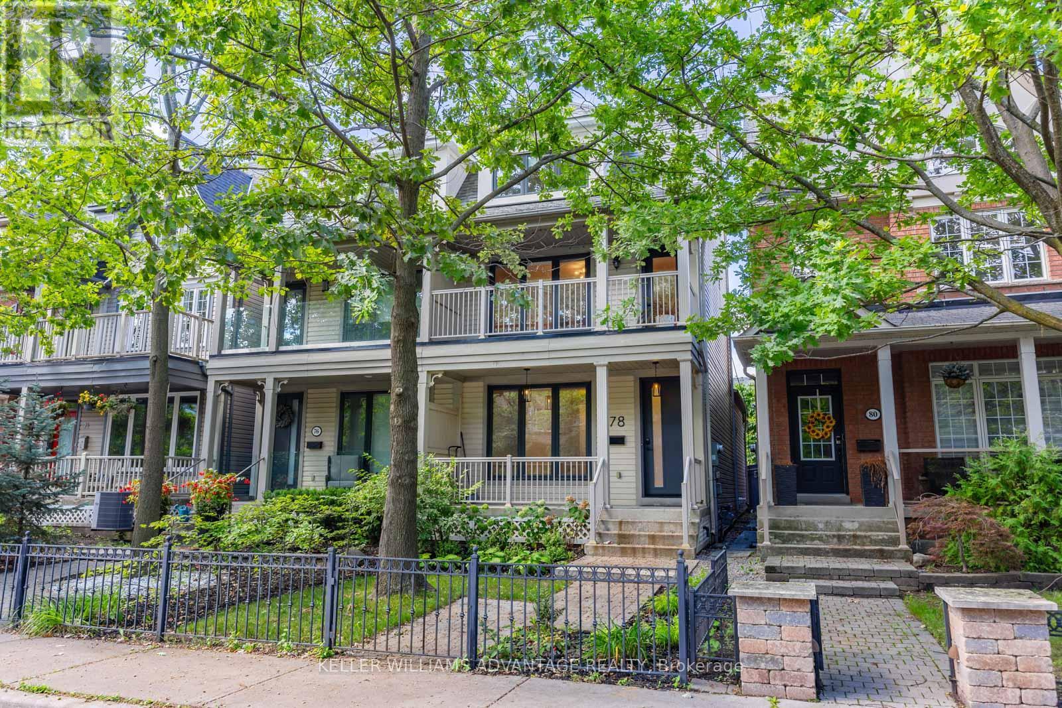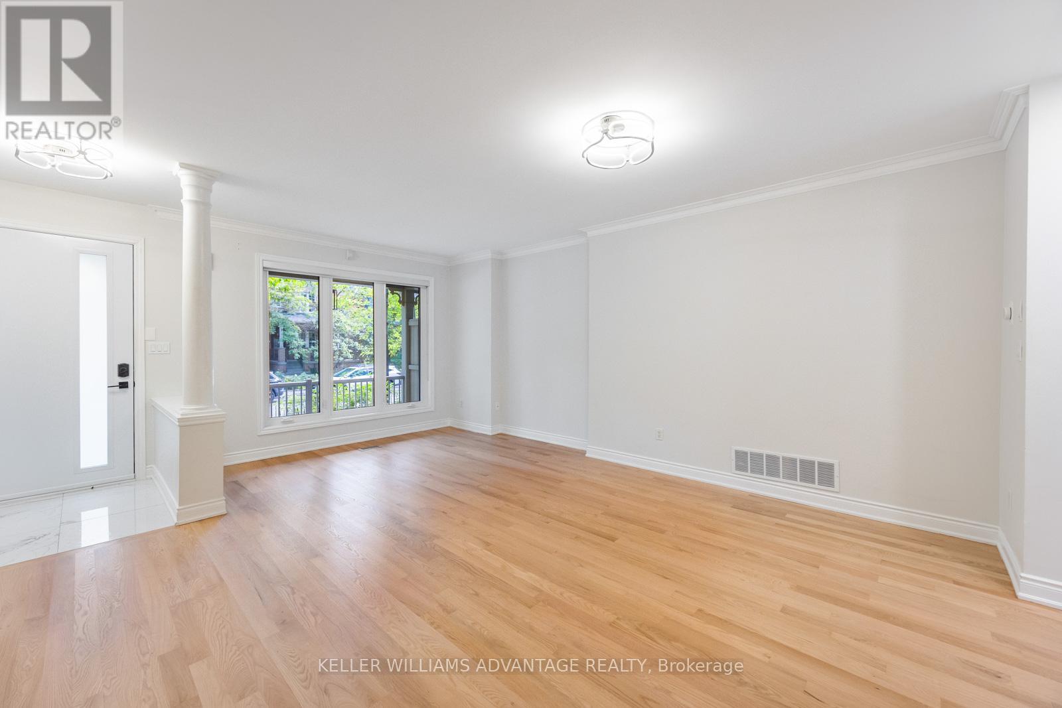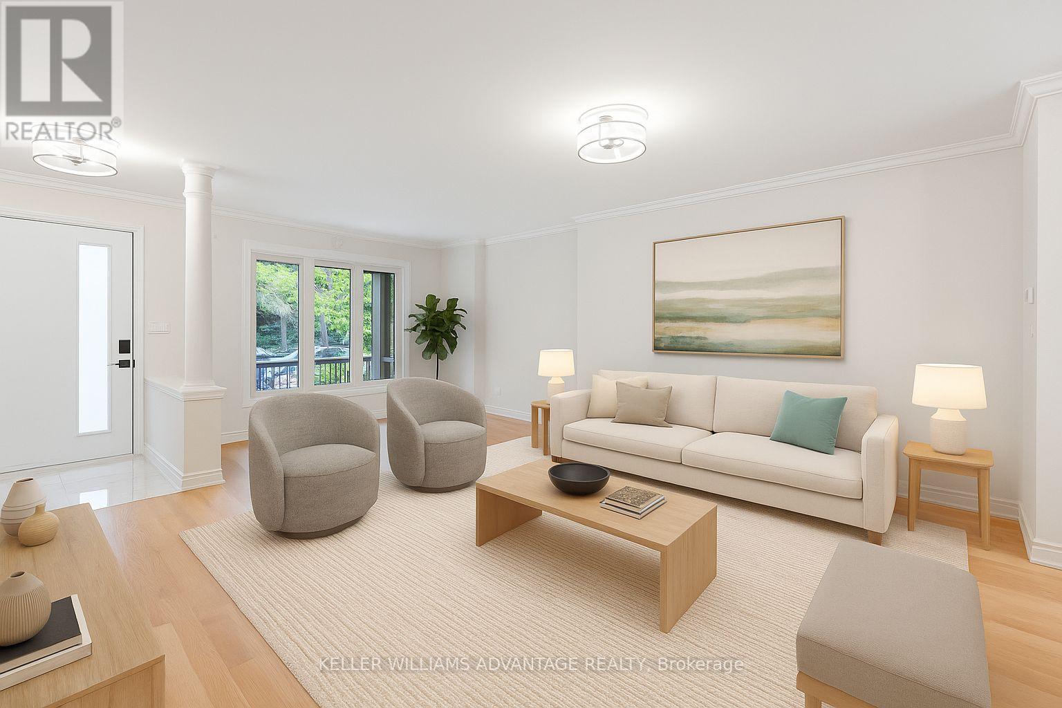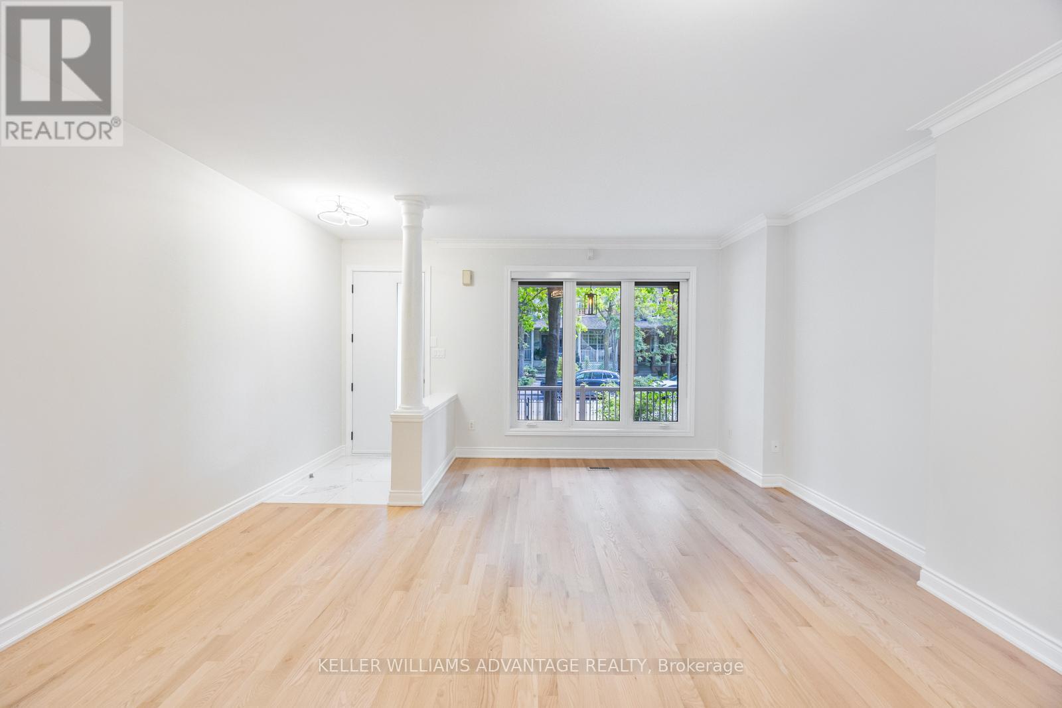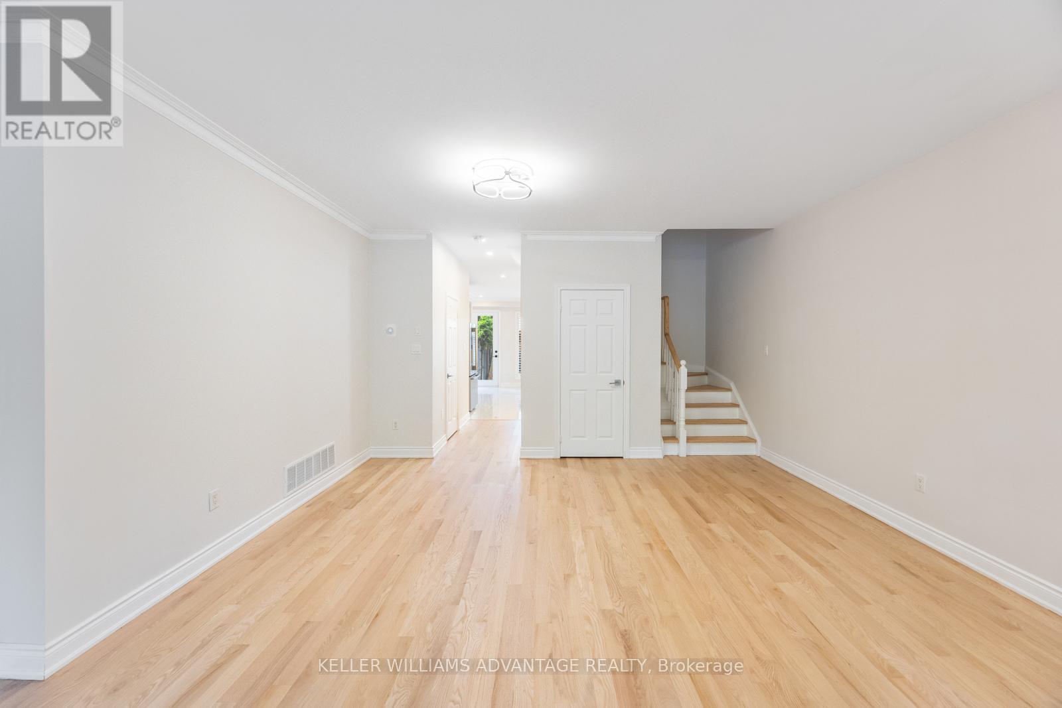78 Winners Circle Toronto, Ontario M4L 3Z7
$2,099,000
Welcome to 78 Winners Circle, a Beautifully renovated top-to-bottom family home in one of Toronto's most highly sought-after neighbourhoods. Just steps from The Lake, Queen Street, and Woodbine Park, this home delivers over 2,700 sq. ft. of finished living space with 5 bedrooms (4 above grade/1 bedroom in basement), 4 bathrooms, and a detached 2-car garage...an exceptional combination in this coveted community. The main floor features a spacious living and dining area with gorgeous light oak hardwood floors, a modern kitchen with stainless steel appliances and breakfast bar, plus a family room with bay window and walkout to the private landscaped backyard. The second level offers a unique offering of a large secondary primary bedroom with fireplace and walk-out to balcony, along with two generous sized bedrooms. The third floor is dedicated to the primary suite, complete with a 4-piece ensuite, walk-in closet, and private deck. The finished lower level provides even more living space with a large recreation room, 3-piece bath, and a bright additional bedroom; ideal for guests, a nanny suite, or a home office. With a rare and convenient detached 2-car garage, fenced yard, and proximity to schools, transit, the marina, parks, and the lake & boardwalk, this is an outstanding opportunity to enjoy both space and lifestyle in the heart of The Beaches. (id:50886)
Property Details
| MLS® Number | E12384341 |
| Property Type | Single Family |
| Community Name | The Beaches |
| Amenities Near By | Beach, Marina, Park, Public Transit |
| Equipment Type | Water Heater |
| Features | Lane, Paved Yard, Carpet Free |
| Parking Space Total | 2 |
| Rental Equipment Type | Water Heater |
Building
| Bathroom Total | 4 |
| Bedrooms Above Ground | 4 |
| Bedrooms Below Ground | 1 |
| Bedrooms Total | 5 |
| Age | 16 To 30 Years |
| Appliances | Dishwasher, Dryer, Microwave, Stove, Washer, Window Coverings, Refrigerator |
| Basement Development | Finished |
| Basement Type | N/a (finished) |
| Construction Style Attachment | Semi-detached |
| Cooling Type | Central Air Conditioning |
| Exterior Finish | Vinyl Siding |
| Fireplace Present | Yes |
| Fireplace Total | 1 |
| Flooring Type | Hardwood, Tile, Vinyl |
| Foundation Type | Unknown |
| Half Bath Total | 1 |
| Heating Fuel | Natural Gas |
| Heating Type | Forced Air |
| Stories Total | 3 |
| Size Interior | 2,000 - 2,500 Ft2 |
| Type | House |
| Utility Water | Municipal Water |
Parking
| Detached Garage | |
| Garage |
Land
| Acreage | No |
| Fence Type | Fenced Yard |
| Land Amenities | Beach, Marina, Park, Public Transit |
| Sewer | Sanitary Sewer |
| Size Depth | 106 Ft ,8 In |
| Size Frontage | 19 Ft |
| Size Irregular | 19 X 106.7 Ft |
| Size Total Text | 19 X 106.7 Ft |
| Surface Water | Lake/pond |
Rooms
| Level | Type | Length | Width | Dimensions |
|---|---|---|---|---|
| Second Level | Living Room | 5.02 m | 4.1 m | 5.02 m x 4.1 m |
| Second Level | Bedroom | 3.01 m | 2.63 m | 3.01 m x 2.63 m |
| Second Level | Bedroom | 3.78 m | 2.87 m | 3.78 m x 2.87 m |
| Third Level | Primary Bedroom | 5.66 m | 3.4 m | 5.66 m x 3.4 m |
| Lower Level | Recreational, Games Room | 7.72 m | 4.73 m | 7.72 m x 4.73 m |
| Lower Level | Bedroom | 4 m | 4 m | 4 m x 4 m |
| Main Level | Living Room | 6.05 m | 5.02 m | 6.05 m x 5.02 m |
| Main Level | Dining Room | 6.05 m | 5.02 m | 6.05 m x 5.02 m |
| Main Level | Kitchen | 5.02 m | 2.76 m | 5.02 m x 2.76 m |
| Main Level | Family Room | 5.02 m | 3.3 m | 5.02 m x 3.3 m |
https://www.realtor.ca/real-estate/28821296/78-winners-circle-toronto-the-beaches-the-beaches
Contact Us
Contact us for more information
Barbara Best
Salesperson
(416) 220-5904
www.barbbest.ca/
www.facebook.com/BarbBestKWRE/
1238 Queen St East Unit B
Toronto, Ontario M4L 1C3
(416) 465-4545
(416) 465-4533

