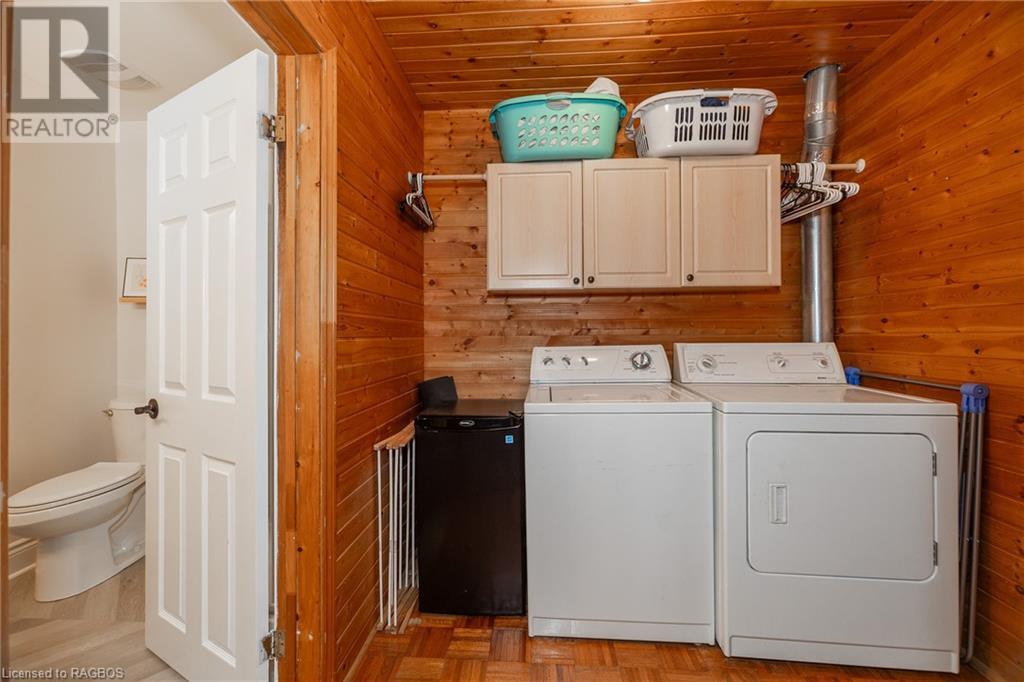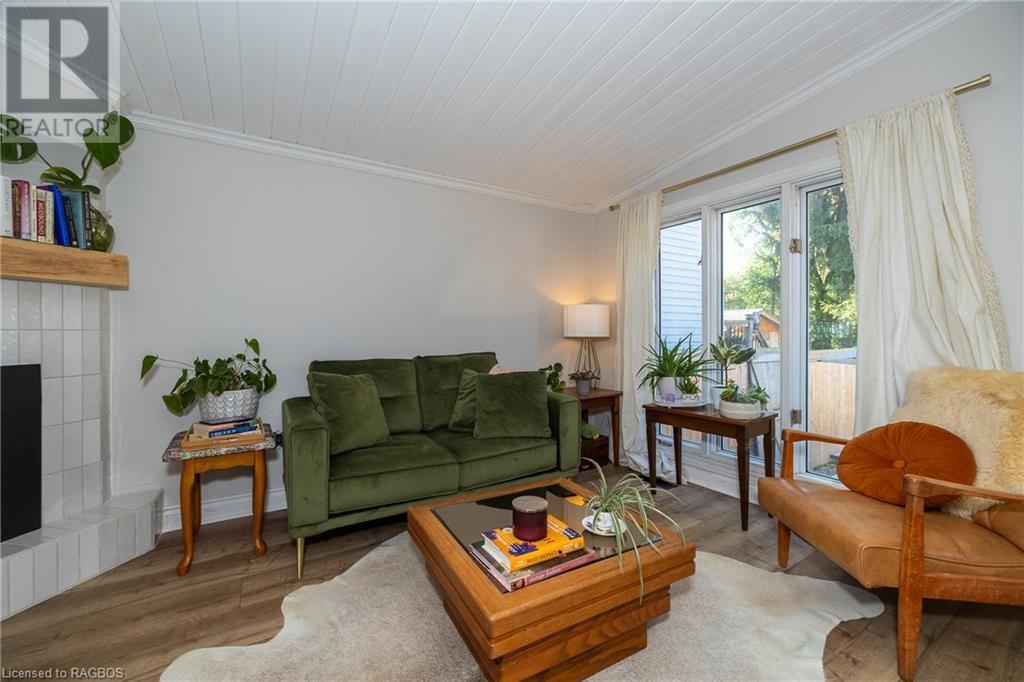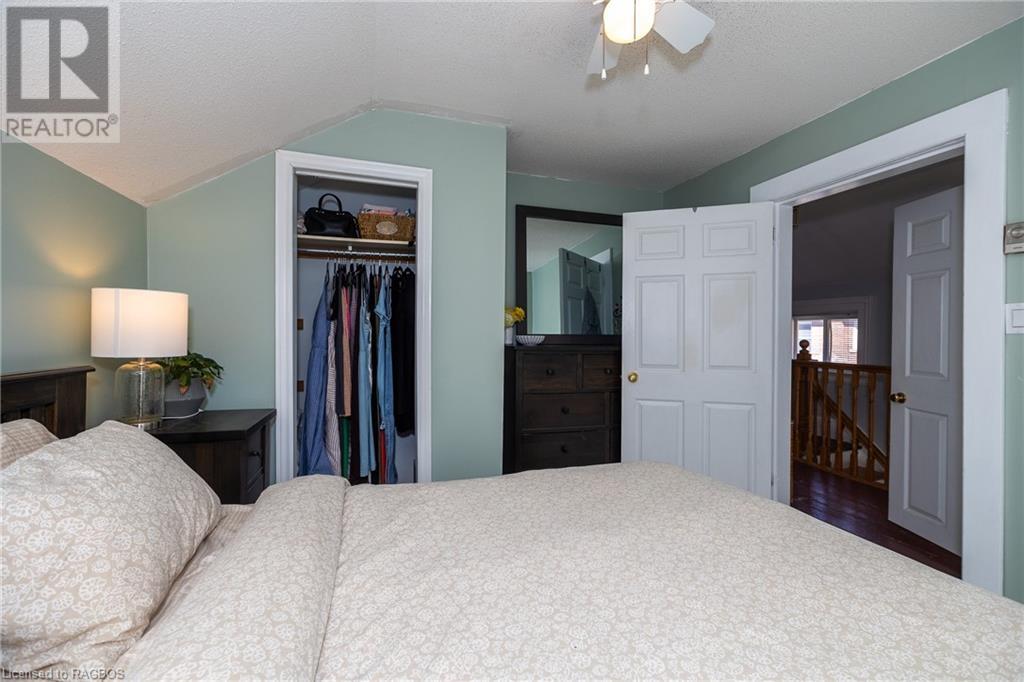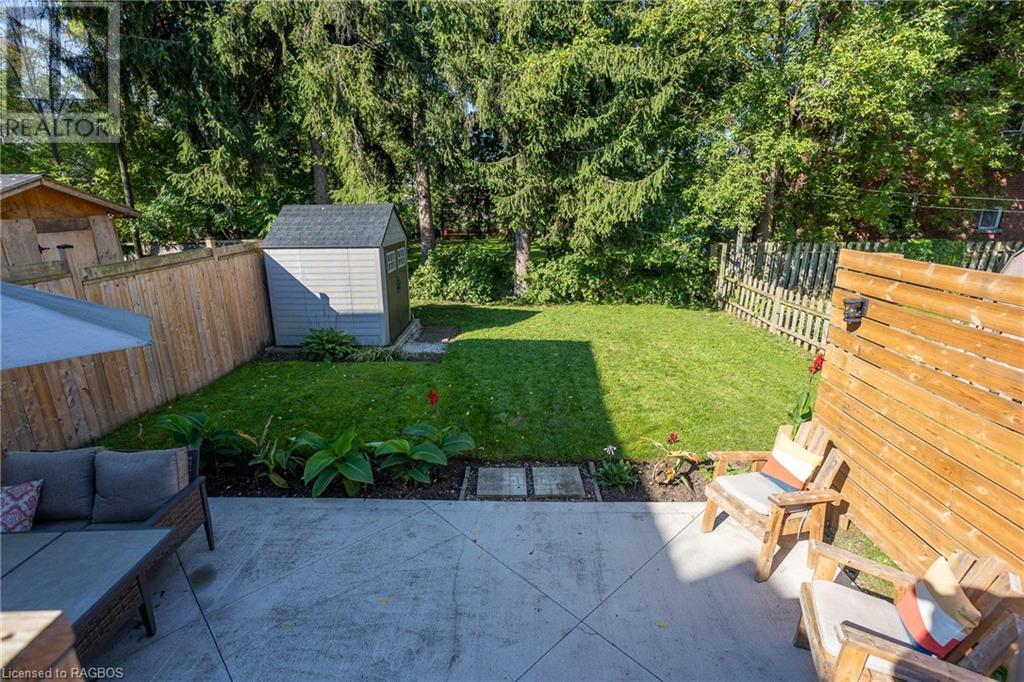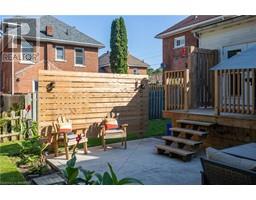780 5th Avenue E Owen Sound, Ontario N4K 2R6
$439,000
In the heart of downtown Owen Sound, this charming 1 ¾ storey brick century home offers the perfect blend of historic character and modern convenience. Bright, spacious rooms welcome you into this well-cared-for family starter home, featuring three bedrooms, two full baths, and an updated kitchen. The cozy family room off the kitchen boasts a gas fireplace, creating a warm and inviting space for gatherings. Modern upgrades include a new roof (2021), a gas furnace, central air, and main floor laundry. The partially fenced backyard oasis is perfect for relaxation or entertaining complete with a concrete patio and privacy fence (2021), mature trees and a small green space for minimal maintenance and a new shed on concrete pad for added storage (2021). Just steps from the market, shopping, and Harrison Park, this home is move-in ready and ideally located! (id:50886)
Property Details
| MLS® Number | 40647936 |
| Property Type | Single Family |
| AmenitiesNearBy | Hospital, Park, Playground, Public Transit, Schools, Shopping |
| CommunicationType | High Speed Internet |
| CommunityFeatures | Community Centre |
| EquipmentType | Water Heater |
| ParkingSpaceTotal | 1 |
| RentalEquipmentType | Water Heater |
| Structure | Shed |
Building
| BathroomTotal | 2 |
| BedroomsAboveGround | 3 |
| BedroomsTotal | 3 |
| Appliances | Dishwasher, Dryer, Refrigerator, Stove, Washer |
| BasementDevelopment | Unfinished |
| BasementType | Full (unfinished) |
| ConstructedDate | 1890 |
| ConstructionMaterial | Wood Frame |
| ConstructionStyleAttachment | Detached |
| CoolingType | Central Air Conditioning |
| ExteriorFinish | Aluminum Siding, Brick, Wood |
| FireProtection | Smoke Detectors |
| FireplacePresent | Yes |
| FireplaceTotal | 1 |
| Fixture | Ceiling Fans |
| FoundationType | Stone |
| HeatingFuel | Natural Gas |
| HeatingType | Forced Air |
| StoriesTotal | 2 |
| SizeInterior | 1490.65 Sqft |
| Type | House |
| UtilityWater | Municipal Water |
Land
| Acreage | No |
| LandAmenities | Hospital, Park, Playground, Public Transit, Schools, Shopping |
| Sewer | Municipal Sewage System |
| SizeDepth | 110 Ft |
| SizeFrontage | 35 Ft |
| SizeTotalText | Under 1/2 Acre |
| ZoningDescription | R4 |
Rooms
| Level | Type | Length | Width | Dimensions |
|---|---|---|---|---|
| Second Level | 4pc Bathroom | 4'10'' x 8'1'' | ||
| Second Level | Bedroom | 9'1'' x 8'0'' | ||
| Second Level | Bedroom | 11'9'' x 10'9'' | ||
| Second Level | Primary Bedroom | 13'5'' x 10'11'' | ||
| Basement | Storage | 6'11'' x 4'9'' | ||
| Basement | Storage | 25'0'' x 18'6'' | ||
| Main Level | Laundry Room | 7'1'' x 6'6'' | ||
| Main Level | 3pc Bathroom | 5'10'' x 6'6'' | ||
| Main Level | Family Room | 13'9'' x 8'1'' | ||
| Main Level | Kitchen | 13'9'' x 11'3'' | ||
| Main Level | Dining Room | 13'8'' x 12'5'' | ||
| Main Level | Living Room | 11'11'' x 12'10'' | ||
| Main Level | Foyer | 6'11'' x 8'0'' |
Utilities
| Cable | Available |
| Electricity | Available |
| Natural Gas | Available |
| Telephone | Available |
https://www.realtor.ca/real-estate/27454348/780-5th-avenue-e-owen-sound
Interested?
Contact us for more information
Jocelyne Landry
Salesperson
250-10th Street West
Owen Sound, Ontario N4K 3R3
Scott Crowther
Salesperson
250-10th Street West
Owen Sound, Ontario N4K 3R3
Wanda Westover
Broker
250-10th Street West
Owen Sound, Ontario N4K 3R3









