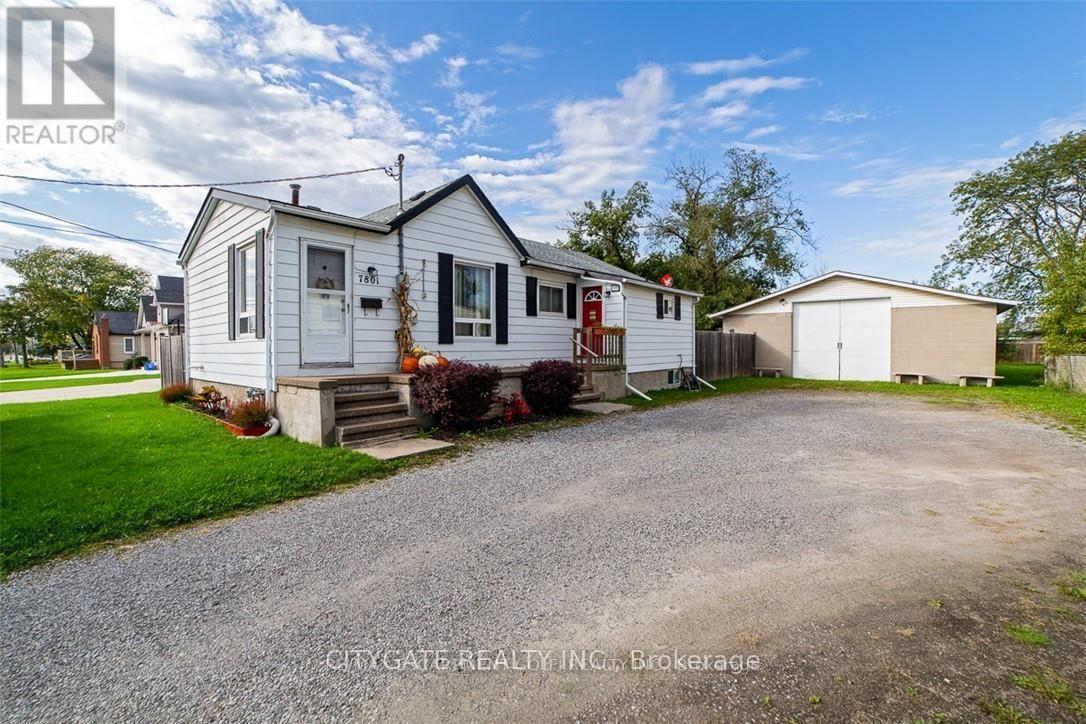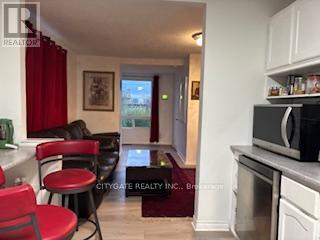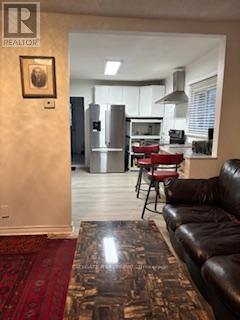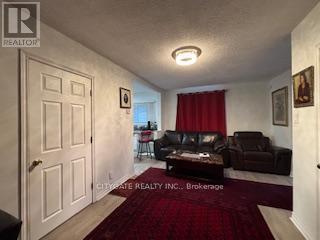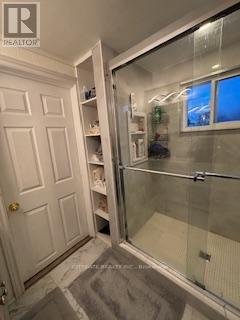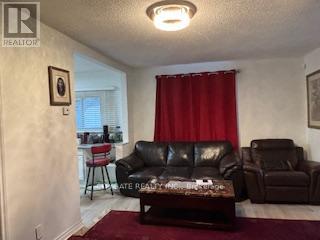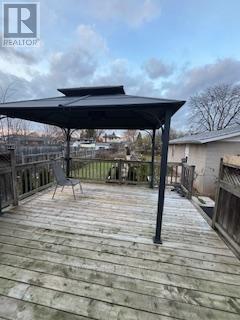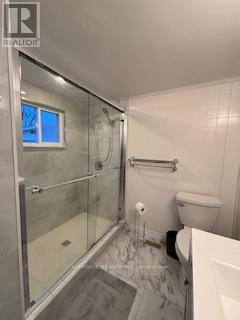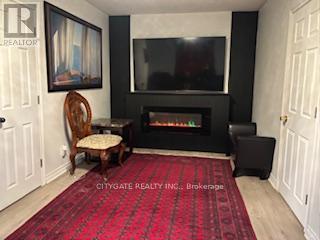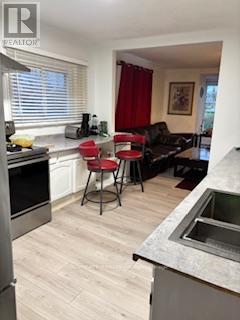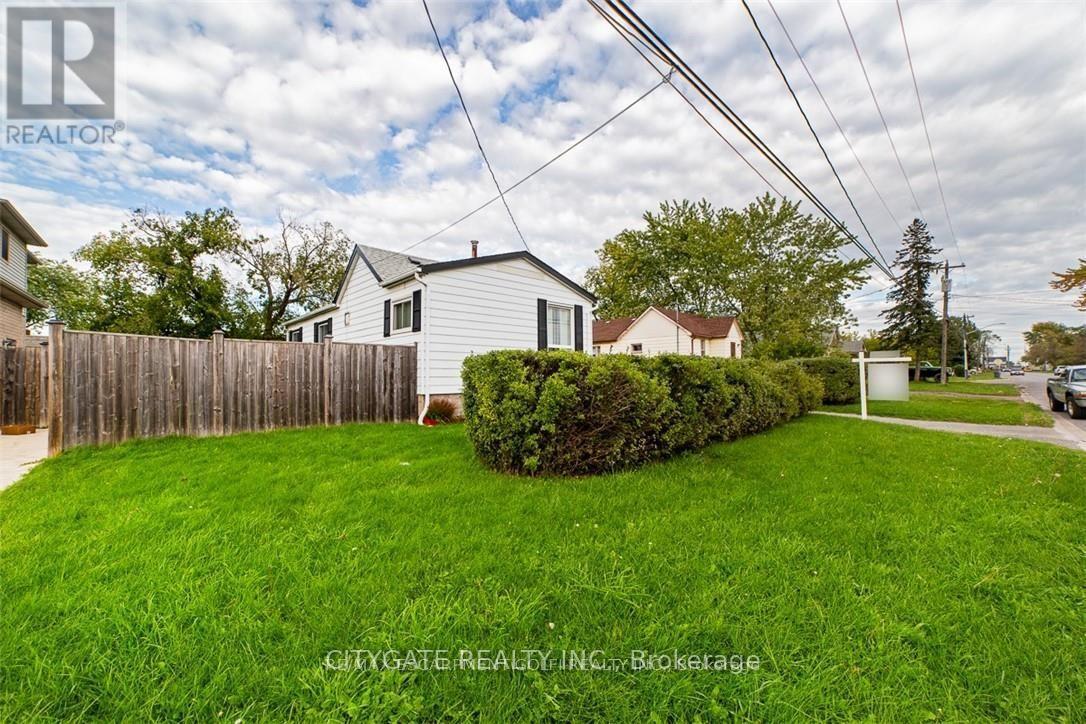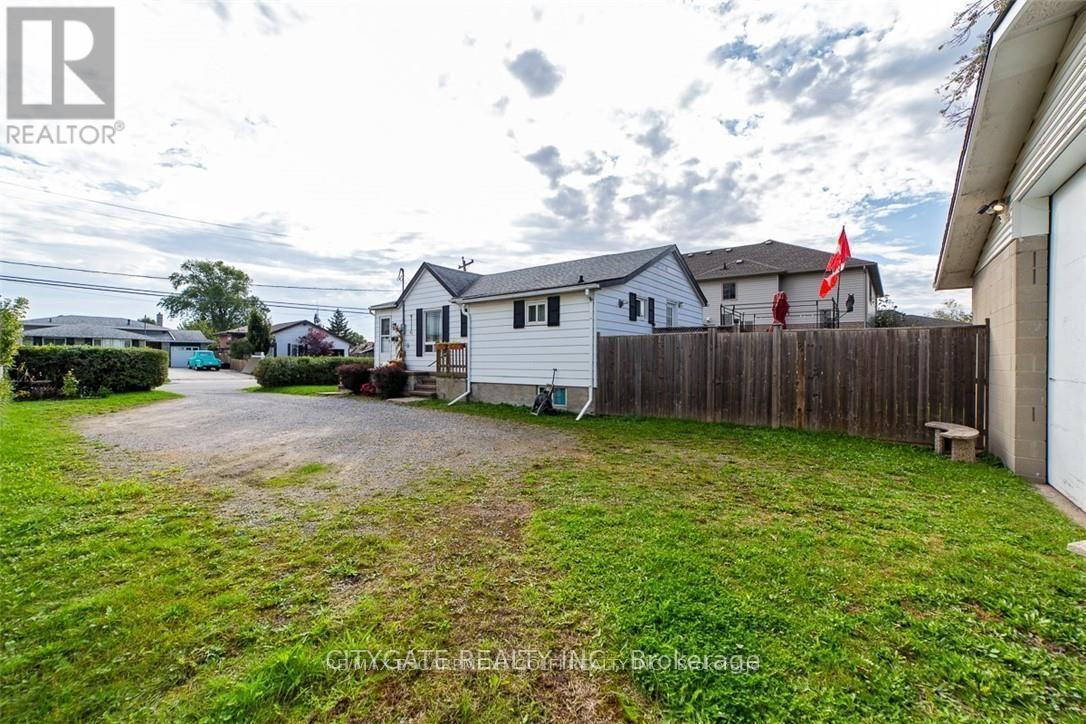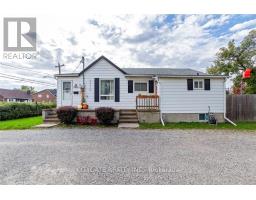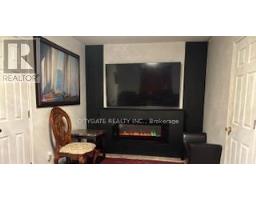7801 Woodbine Street Niagara Falls, Ontario L2H 1C4
$679,000
Beautifully updated, bright, and impeccably maintained. One of the largest lots in the neighbourhood at 75X173 ft. This renovated 3+1-bedroom semi-detached home features a spacious eat-in kitchen with abundant cabinetry, generous counter space, and a gas stove. The living and dining area offers gleaming hardwood floors and an oversized patio door that opens to a stunning, private pie-shaped yard-professionally landscaped with mature trees and lush gardens. A perfect retreat for anyone who loves nature or gardening. (id:50886)
Property Details
| MLS® Number | X12569826 |
| Property Type | Single Family |
| Community Name | 213 - Ascot |
| Equipment Type | Water Heater |
| Parking Space Total | 6 |
| Rental Equipment Type | Water Heater |
Building
| Bathroom Total | 2 |
| Bedrooms Above Ground | 2 |
| Bedrooms Below Ground | 2 |
| Bedrooms Total | 4 |
| Appliances | Dishwasher, Dryer, Stove, Washer, Window Coverings, Refrigerator |
| Architectural Style | Bungalow |
| Basement Development | Finished |
| Basement Type | N/a (finished) |
| Construction Style Attachment | Detached |
| Cooling Type | Central Air Conditioning |
| Exterior Finish | Vinyl Siding |
| Fireplace Present | Yes |
| Foundation Type | Block, Concrete |
| Heating Fuel | Natural Gas |
| Heating Type | Forced Air |
| Stories Total | 1 |
| Size Interior | 700 - 1,100 Ft2 |
| Type | House |
| Utility Water | Municipal Water |
Parking
| Detached Garage | |
| Garage |
Land
| Acreage | No |
| Sewer | Sanitary Sewer |
| Size Depth | 173 Ft |
| Size Frontage | 75 Ft |
| Size Irregular | 75 X 173 Ft |
| Size Total Text | 75 X 173 Ft |
https://www.realtor.ca/real-estate/29129880/7801-woodbine-street-niagara-falls-ascot-213-ascot
Contact Us
Contact us for more information
Najem Wahid
Salesperson
25-3190 Ridgeway Drive
Mississauga, Ontario L5L 5S8
(905) 232-8006
(905) 997-8003
www.citygaterealty.ca/


