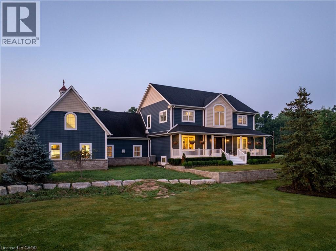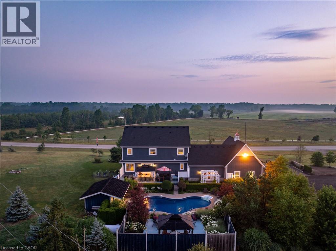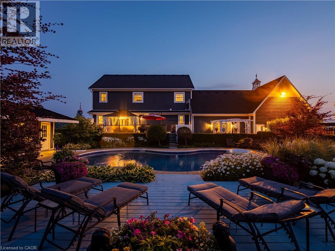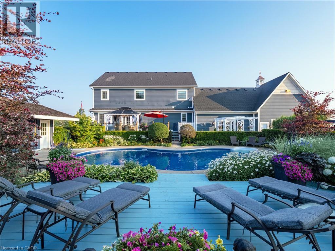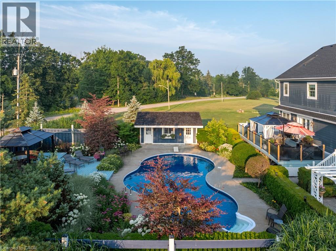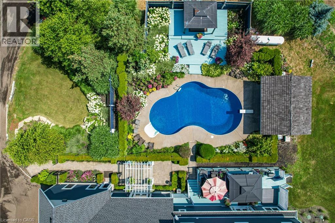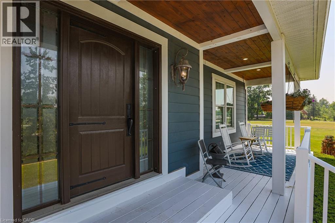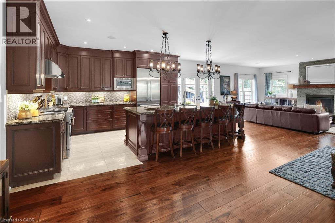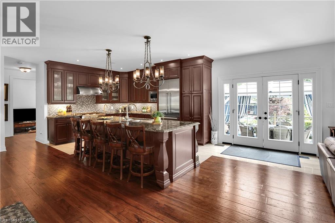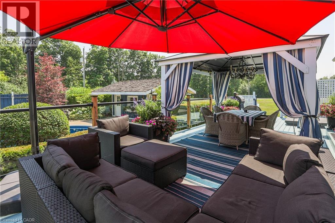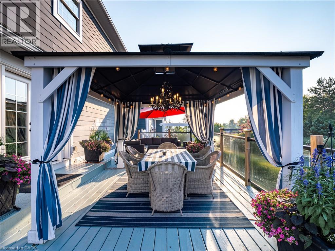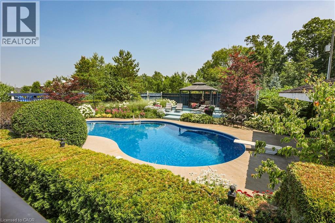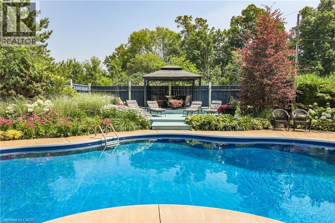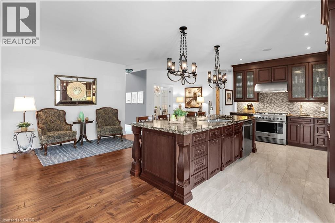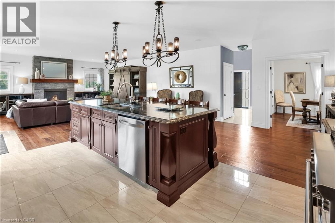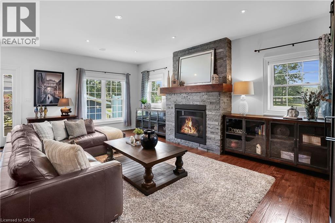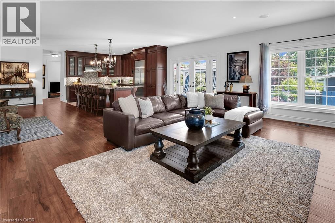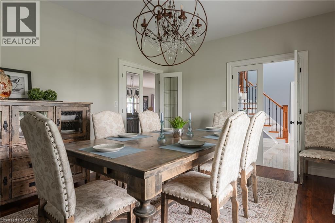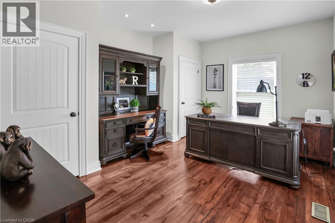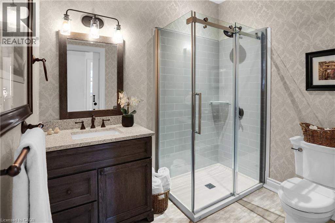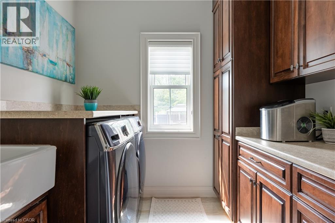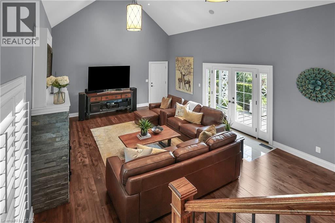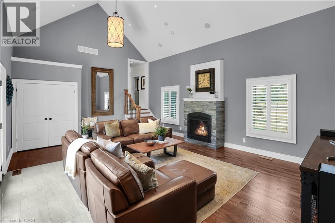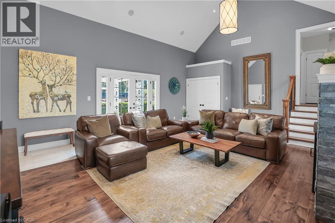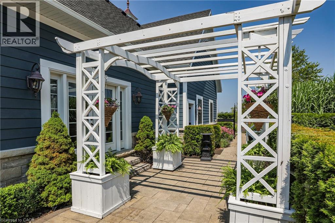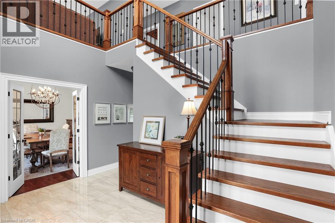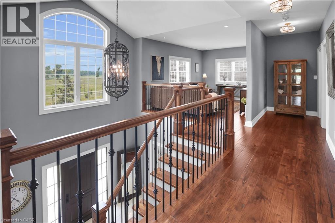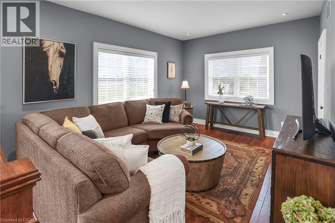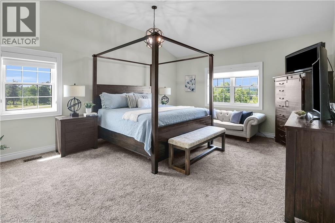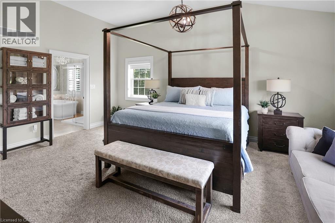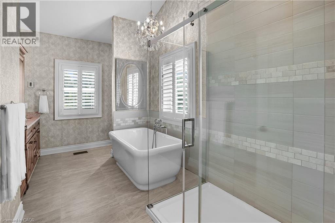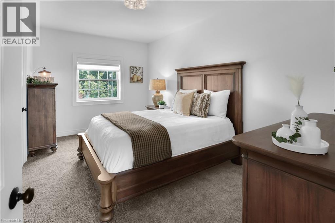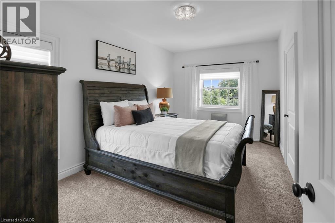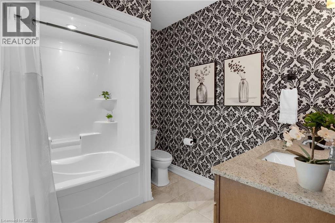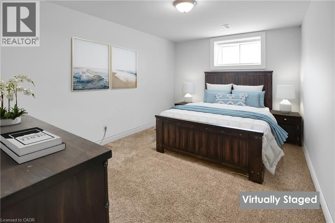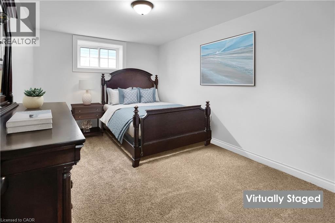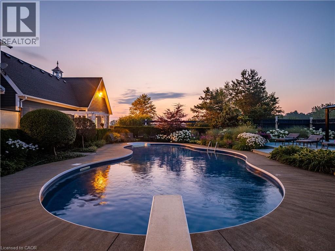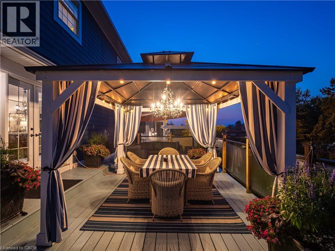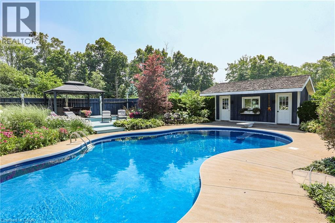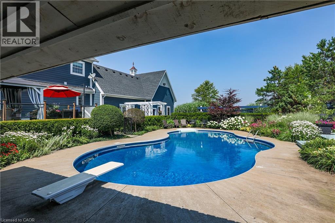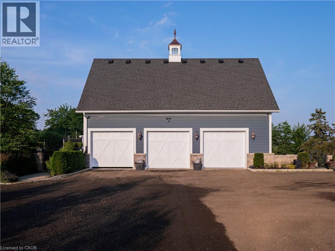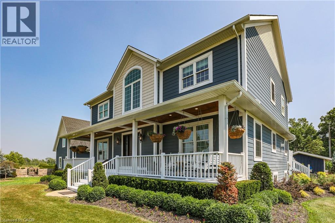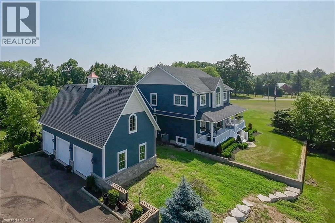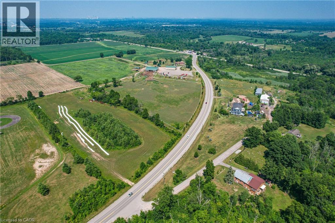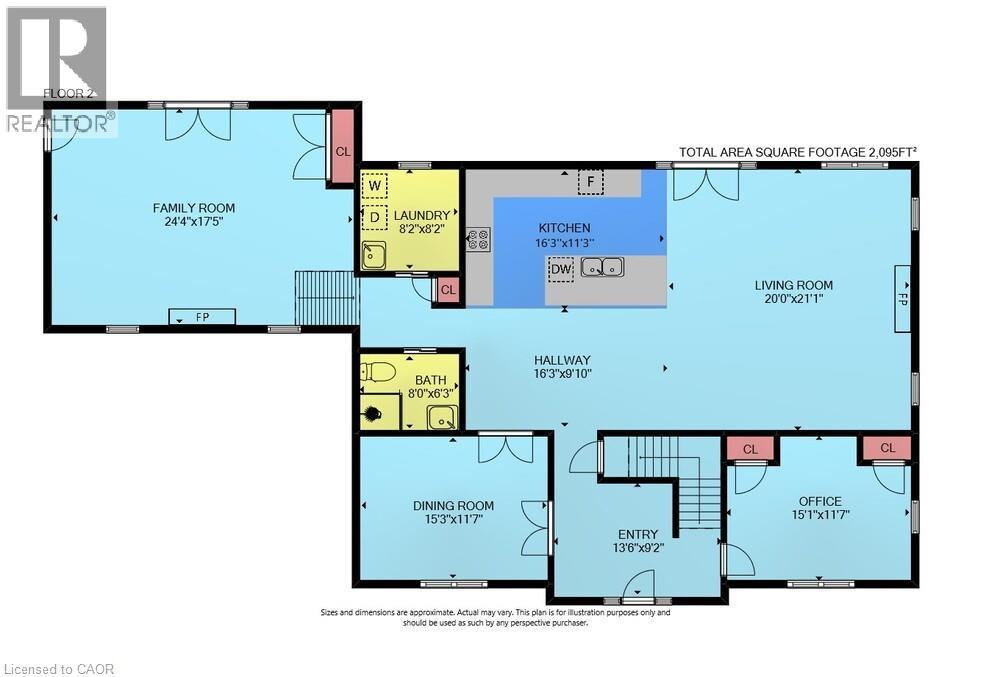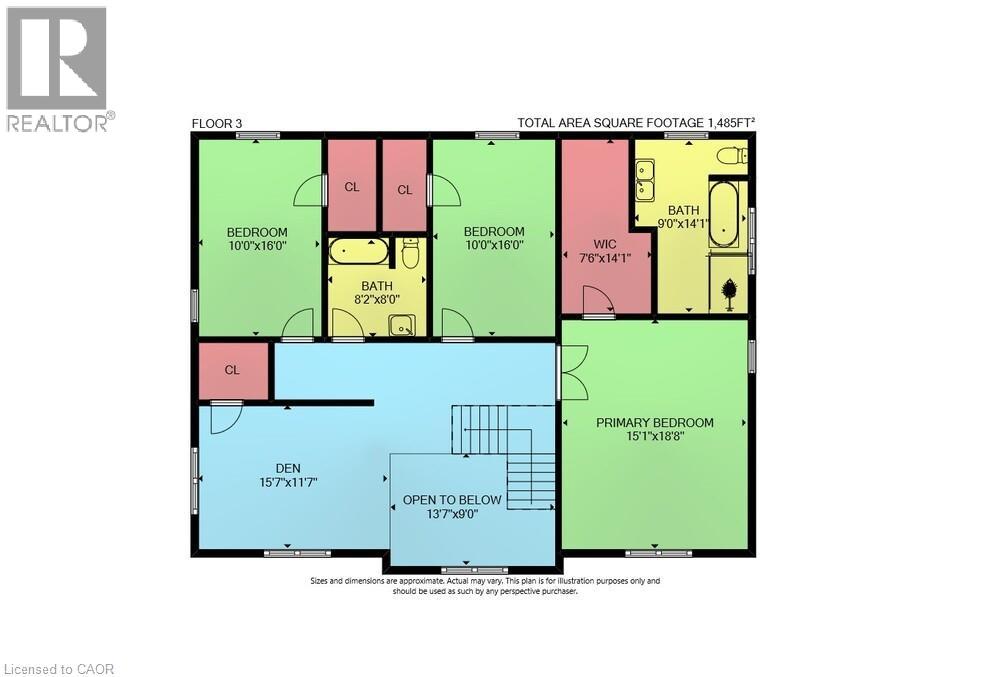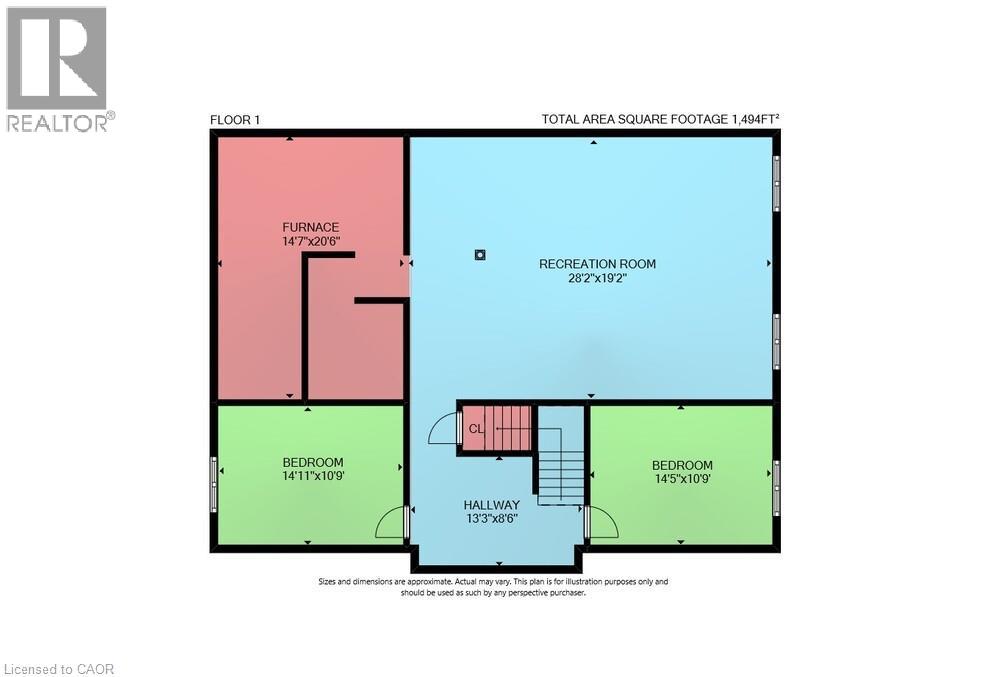7804 Schisler Road Niagara Falls, Ontario L3B 5N4
$1,500,000
PRIVATE ENTERTAINERS PARADISE … Stunning, CUSTOM-BUILT estate nestled on a uniquely configured property at 7804 Schisler Road, offering OVER 2.5 acres of gorgeous, landscaped grounds. Sitting at the border of Niagara Falls & Welland, there is added convenience of access to amenities in both cities, plus easy access to HWY 406/QEW & new hospital! This impressive 3+2 bedRm, 3 bath family retreat offers more than 3,600 sq ft of beautifully curated living space & is truly an entertainer’s paradise. From the moment you step into the GRAND FOYER w/porcelain-tiled flooring, vaulted ceilings & statement chandelier, you'll feel the quality & care that went into every detail. Glass FRENCH DOORS lead into formal dinRm, while the main floor office w/dual closets adds flexibility of use. Hand scraped hickory hdwd flooring flows throughout, leading to an OPEN CONCEPT kitchen featuring QUARTZ counters, under-cabinet lighting, S/S appliances, gas stove & B/I micro, while a bright livRm w/gas fireplace anchors the room. WALK OUT to OASIS backyard boasting an oversized deck w/BUILT-IN HOT TUB, luxury INGROUND POOL (liner 2024), 2 gazebos & multiple sitting areas, POOL HOUSE w/changeroom & manicured, picture-perfect gardens. SUNKEN FAMILY ROOM w/vaulted ceilings & French patio doors to an arboured patio, 3-pc bath & laundry complete main living area. Upper level features a BONUS LOFT area - perfect for gaming or play. SPACIOUS PRIMARY SUITE offers a custom WALK-IN closet & LUXURIOUS, SPA-LIKE 5-pc ensuite framed by vaulted ceilings. 2 additional bedRms & 4-pc bath. Lower level includes 2 more bedRms, ideal for extended family. With a TRIPLE car garage (separate heat + inside entry), DUAL driveways w/parking for 20+, multiple septic tanks, drilled well for irrigation & 2000-gallon cistern, this property is as practical as it is beautiful. Don’t miss this opportunity to own a multi-functional estate in one of Niagara’s most desirable locations. CLICK ON MULTIMEDIA for video tour & more. (id:50886)
Property Details
| MLS® Number | 40767747 |
| Property Type | Single Family |
| Amenities Near By | Golf Nearby, Hospital, Place Of Worship, Schools |
| Community Features | School Bus |
| Equipment Type | Propane Tank |
| Features | Crushed Stone Driveway, Country Residential, Gazebo, Automatic Garage Door Opener |
| Parking Space Total | 23 |
| Pool Type | Inground Pool |
| Rental Equipment Type | Propane Tank |
| Structure | Shed |
Building
| Bathroom Total | 3 |
| Bedrooms Above Ground | 3 |
| Bedrooms Below Ground | 2 |
| Bedrooms Total | 5 |
| Appliances | Central Vacuum, Dishwasher, Dryer, Refrigerator, Stove, Washer, Window Coverings, Hot Tub |
| Architectural Style | 2 Level |
| Basement Development | Partially Finished |
| Basement Type | Full (partially Finished) |
| Constructed Date | 2019 |
| Construction Style Attachment | Detached |
| Cooling Type | Central Air Conditioning |
| Exterior Finish | Brick Veneer, Vinyl Siding |
| Fire Protection | Smoke Detectors |
| Fireplace Fuel | Propane |
| Fireplace Present | Yes |
| Fireplace Total | 2 |
| Fireplace Type | Other - See Remarks |
| Foundation Type | Poured Concrete |
| Heating Fuel | Propane |
| Heating Type | Forced Air |
| Stories Total | 2 |
| Size Interior | 4,006 Ft2 |
| Type | House |
| Utility Water | Cistern, Drilled Well |
Parking
| Attached Garage |
Land
| Access Type | Road Access |
| Acreage | Yes |
| Land Amenities | Golf Nearby, Hospital, Place Of Worship, Schools |
| Landscape Features | Landscaped |
| Sewer | Septic System |
| Size Frontage | 1150 Ft |
| Size Total Text | 2 - 4.99 Acres |
| Zoning Description | Ra |
Rooms
| Level | Type | Length | Width | Dimensions |
|---|---|---|---|---|
| Second Level | Bedroom | 10'0'' x 16'0'' | ||
| Second Level | 4pc Bathroom | 8'2'' x 8'0'' | ||
| Second Level | Bedroom | 10'0'' x 16'0'' | ||
| Second Level | Full Bathroom | 9'0'' x 14'1'' | ||
| Second Level | Primary Bedroom | 15'1'' x 18'8'' | ||
| Second Level | Loft | 15'7'' x 11'7'' | ||
| Basement | Utility Room | 14'7'' x 20'6'' | ||
| Basement | Bedroom | 14'5'' x 10'9'' | ||
| Basement | Bedroom | 14'11'' x 10'9'' | ||
| Basement | Recreation Room | 28'2'' x 19'2'' | ||
| Main Level | Family Room | 24'4'' x 17'5'' | ||
| Main Level | Laundry Room | 8'2'' x 8'2'' | ||
| Main Level | 3pc Bathroom | 8'0'' x 6'3'' | ||
| Main Level | Living Room | 20'0'' x 21'1'' | ||
| Main Level | Kitchen | 16'3'' x 11'3'' | ||
| Main Level | Office | 15'1'' x 11'7'' | ||
| Main Level | Dining Room | 15'3'' x 11'7'' | ||
| Main Level | Foyer | 13'6'' x 9'2'' |
https://www.realtor.ca/real-estate/28836959/7804-schisler-road-niagara-falls
Contact Us
Contact us for more information
Lynn Fee
Salesperson
www.lynnfee.com/
66 Main Street East #4b
Grimsby, Ontario L3M 1N3
(905) 545-1188
www.remaxescarpment.com/

