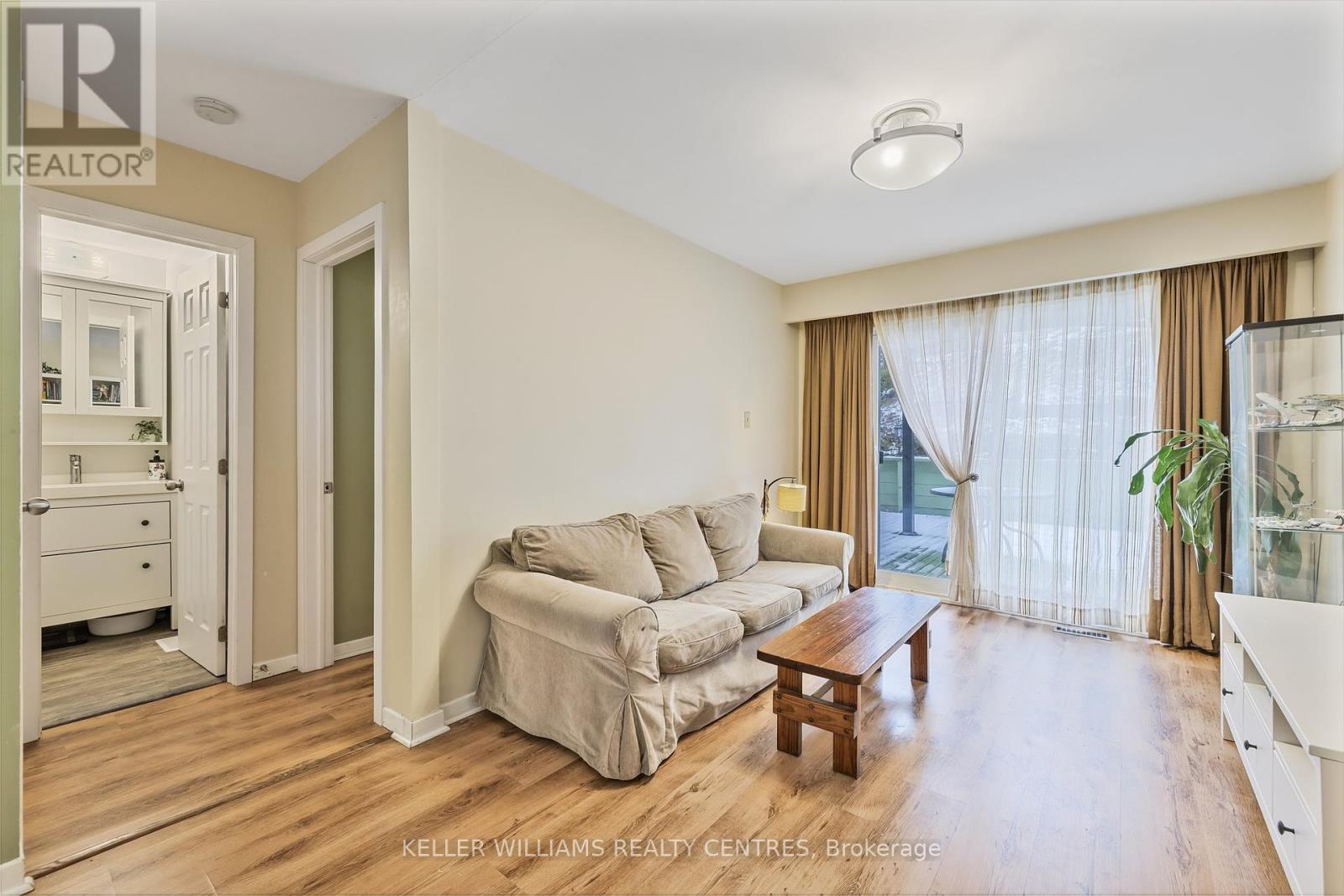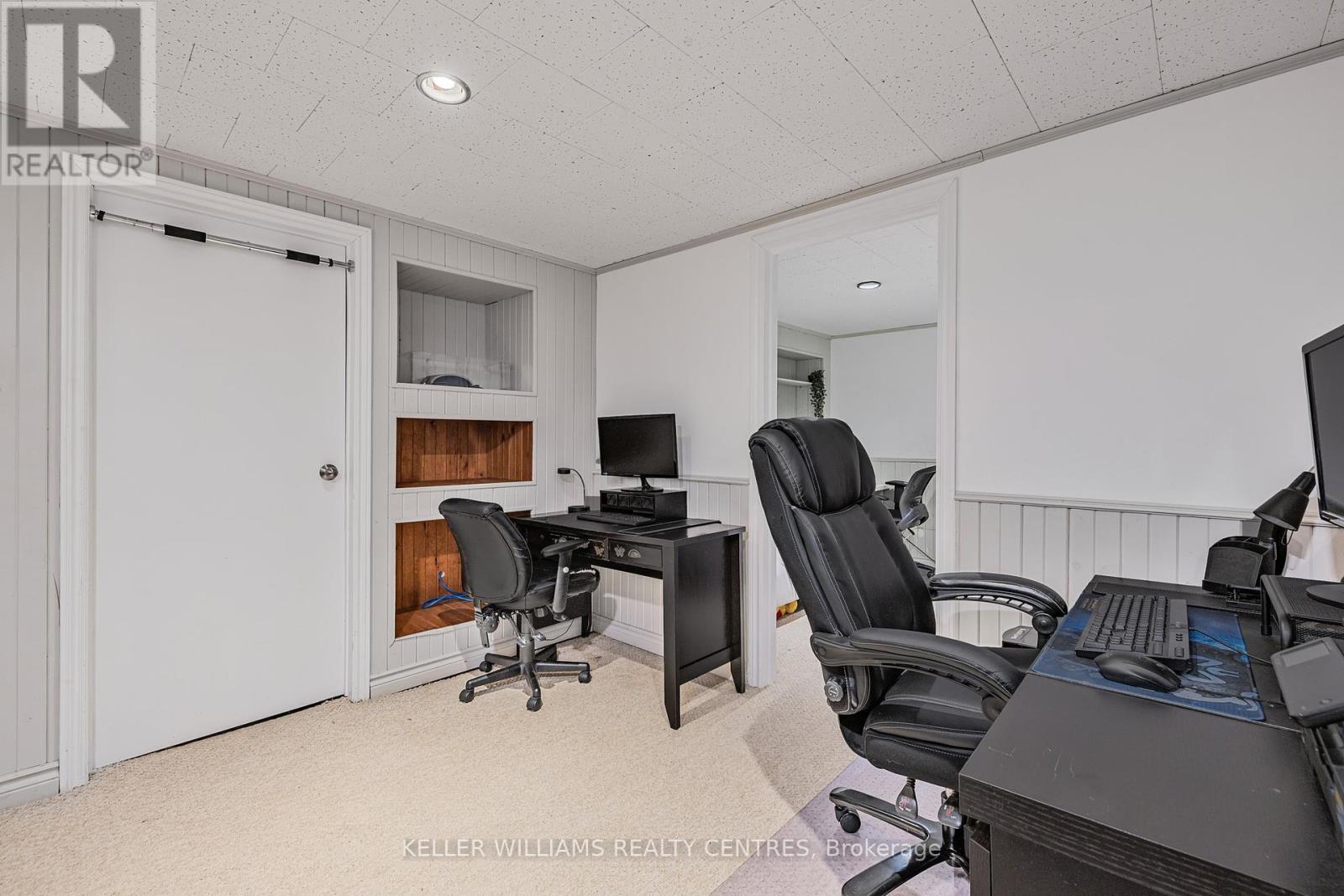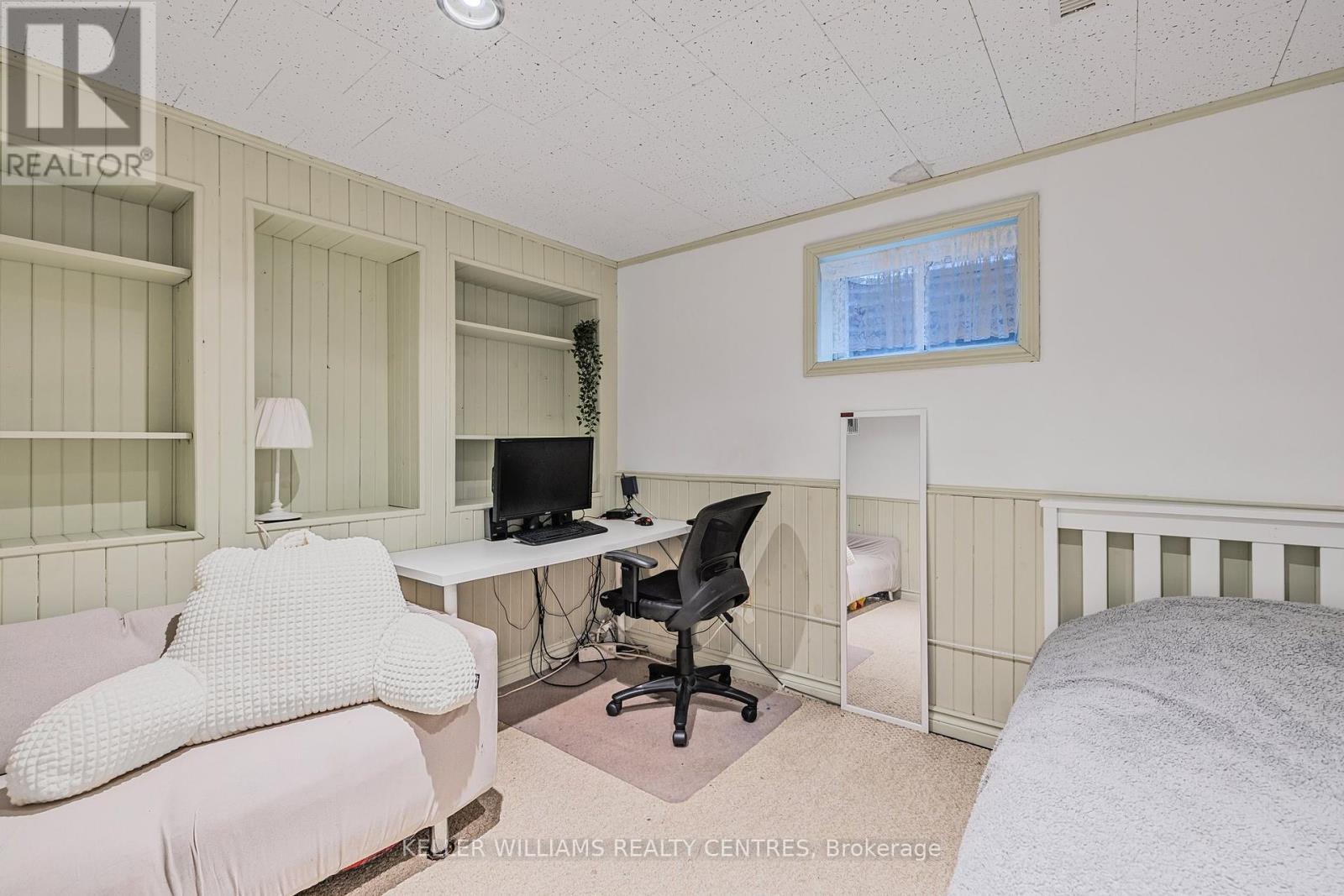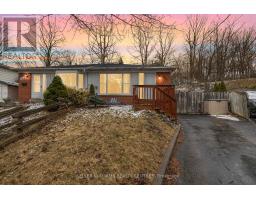781 Greenfield Crescent Newmarket, Ontario L3Y 3B2
$779,900
Welcome To 781 Greenfield Cres Located In A Family Friendly Neighbourhood In Newmarket! This Great Family Home Sits On A Rarely Offered, Extra Deep And Private Lot! Located On A Quiet Crescent Close To Southlake Hospital, Great Schools, Parks, Trails, Go Train, Shopping, Hwy 404 & Many Other Amenities. The Main Floor Features A Fantastic Layout With A Living And Dining Room! Sun filled Kitchen With A Breakfast Area! Upper Level Features The Primary Bedroom With A Large Double Closet. Lower Level Features a Family Room With A Walk-Out To The Large, Mature & Private Backyard! Finished Basement With An Office And An Extra Bedroom! Welcome Home! See Virtual Tour! (id:50886)
Property Details
| MLS® Number | N12124598 |
| Property Type | Single Family |
| Neigbourhood | Huron Heights |
| Community Name | Huron Heights-Leslie Valley |
| Parking Space Total | 3 |
Building
| Bathroom Total | 2 |
| Bedrooms Above Ground | 3 |
| Bedrooms Below Ground | 1 |
| Bedrooms Total | 4 |
| Appliances | Water Heater, Dishwasher, Dryer, Stove, Washer, Refrigerator |
| Basement Development | Finished |
| Basement Type | N/a (finished) |
| Construction Style Attachment | Semi-detached |
| Construction Style Split Level | Backsplit |
| Cooling Type | Central Air Conditioning |
| Exterior Finish | Brick, Aluminum Siding |
| Flooring Type | Laminate, Carpeted |
| Foundation Type | Poured Concrete |
| Half Bath Total | 1 |
| Heating Fuel | Natural Gas |
| Heating Type | Forced Air |
| Size Interior | 1,100 - 1,500 Ft2 |
| Type | House |
| Utility Water | Municipal Water |
Parking
| No Garage |
Land
| Acreage | No |
| Sewer | Sanitary Sewer |
| Size Depth | 121 Ft ,7 In |
| Size Frontage | 23 Ft ,4 In |
| Size Irregular | 23.4 X 121.6 Ft |
| Size Total Text | 23.4 X 121.6 Ft|under 1/2 Acre |
Rooms
| Level | Type | Length | Width | Dimensions |
|---|---|---|---|---|
| Basement | Office | 3.18 m | 3.7 m | 3.18 m x 3.7 m |
| Basement | Bedroom 4 | 3.18 m | 2.87 m | 3.18 m x 2.87 m |
| Lower Level | Family Room | 2.8 m | 2.4 m | 2.8 m x 2.4 m |
| Lower Level | Bedroom 3 | 2.7 m | 2.5 m | 2.7 m x 2.5 m |
| Main Level | Kitchen | 5.2 m | 2.4 m | 5.2 m x 2.4 m |
| Main Level | Living Room | 6.8 m | 3.2 m | 6.8 m x 3.2 m |
| Main Level | Dining Room | 6.8 m | 3.2 m | 6.8 m x 3.2 m |
| Upper Level | Primary Bedroom | 4.9 m | 3.2 m | 4.9 m x 3.2 m |
| Upper Level | Bedroom 2 | 3.2 m | 2.5 m | 3.2 m x 2.5 m |
Contact Us
Contact us for more information
Bart Druzba
Broker
16945 Leslie St Units 27-28
Newmarket, Ontario L3Y 9A2
(905) 895-5972
(905) 895-3030
www.kwrealtycentres.com/





















































































