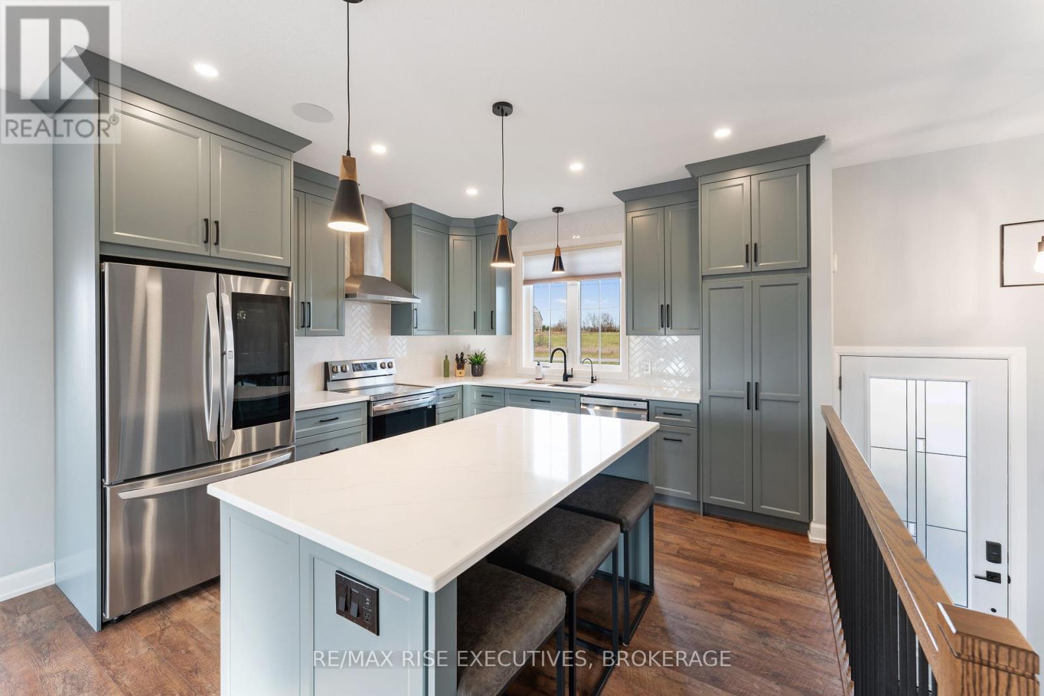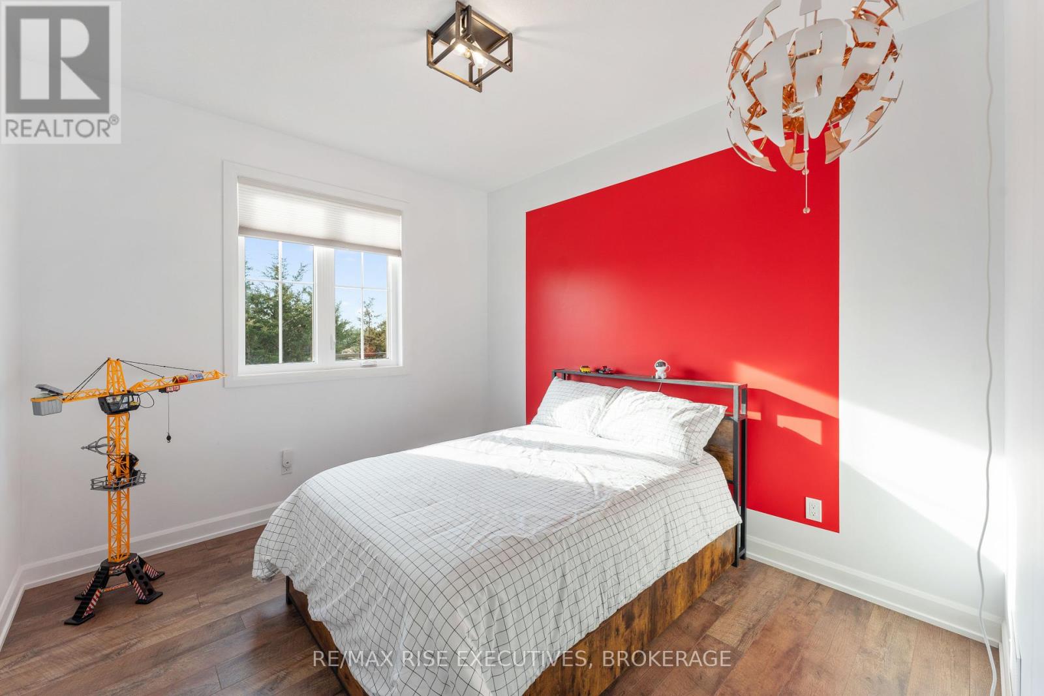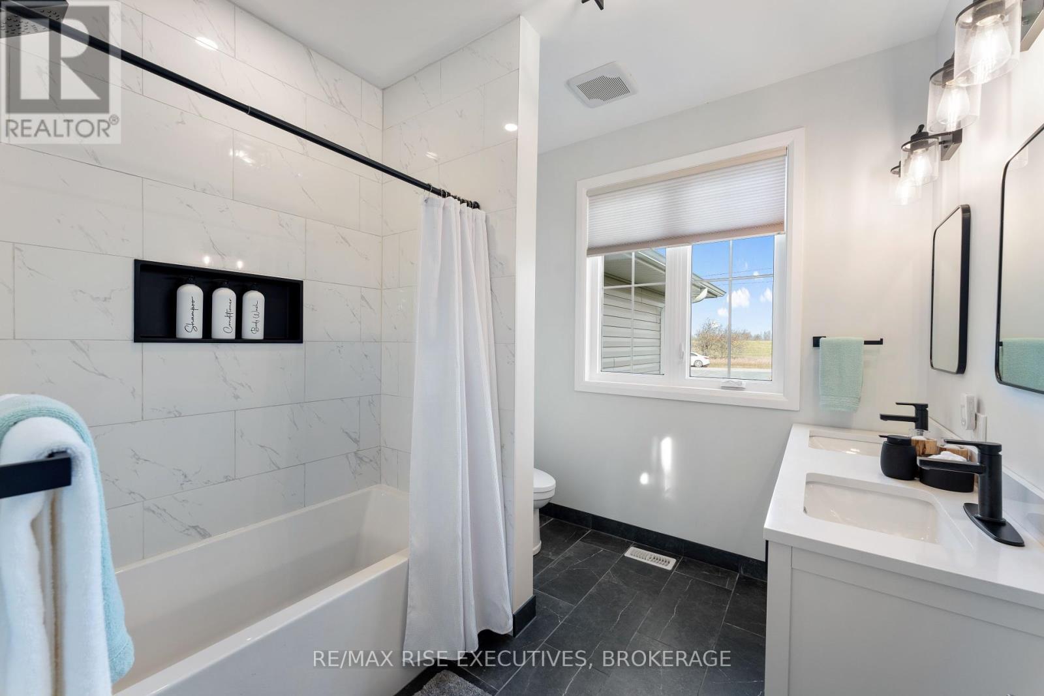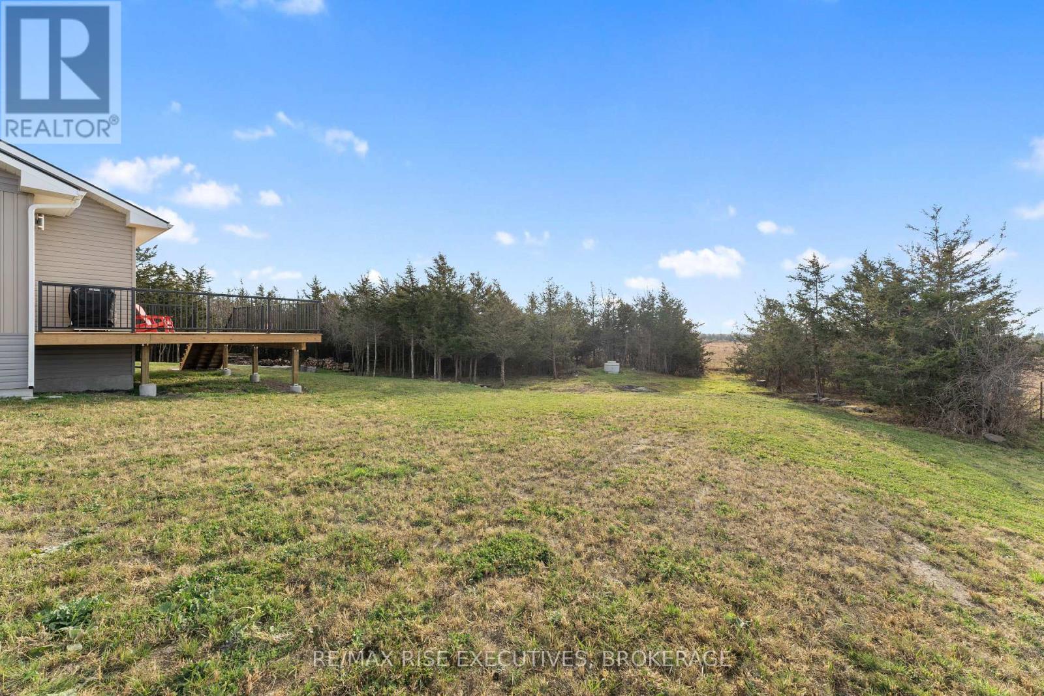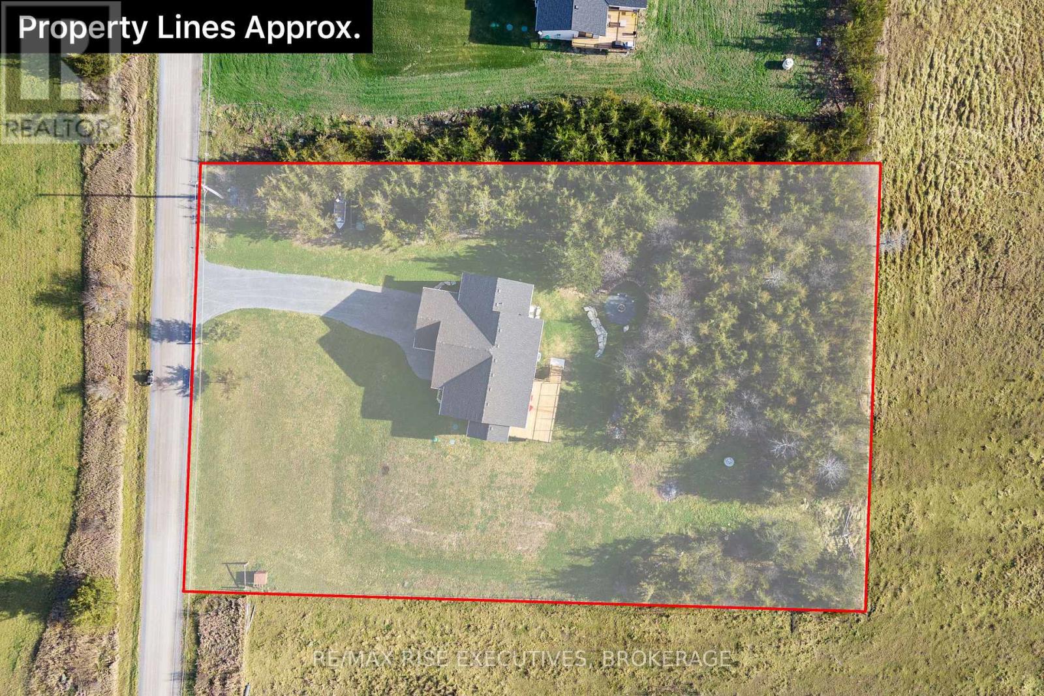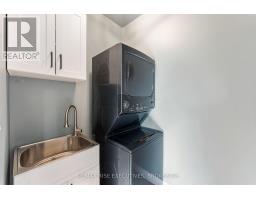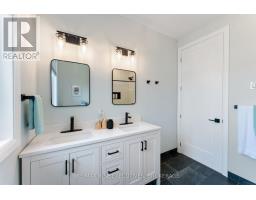781 Nugent Road Stone Mills, Ontario K0K 2S0
$799,000
Welcome to 781 Nugent Road, just minutes from both Camden East and Newburgh. This wonderful executive family home features 3 good sized bedrooms and 2 full baths. The home was custom built only 2 years ago and is meticulously finished. Sitting on a 1.1 acre lot, you really feel like you are in the country. With thick trees and farmers fields and conservation land around, peace and quiet is imminent. Even the house has been placed to maximize the sunset from both the dining room and the deck! When you walk in the front door, you instantly notice the high ceilings, the 8 foot doors, and quality finishes. The kitchen is full custom including quartz counters, extended uppers, and it even features a ceramic herringbone backsplash. The master bedroom is large with a beautiful ensuite featuring a full tiled shower and his and hers sinks. Outside features a brand new deck with metal railing and a fire pit to toast those marshmallows. This home needs to be seen in person! (id:50886)
Property Details
| MLS® Number | X10347807 |
| Property Type | Single Family |
| Community Name | Stone Mills |
| Features | Flat Site, Lane, Country Residential |
| ParkingSpaceTotal | 8 |
| Structure | Deck |
Building
| BathroomTotal | 2 |
| BedroomsAboveGround | 3 |
| BedroomsTotal | 3 |
| ArchitecturalStyle | Raised Bungalow |
| BasementDevelopment | Unfinished |
| BasementType | Full (unfinished) |
| CoolingType | Central Air Conditioning |
| ExteriorFinish | Stone, Vinyl Siding |
| FoundationType | Concrete |
| HeatingFuel | Electric |
| HeatingType | Heat Pump |
| StoriesTotal | 1 |
| SizeInterior | 1499.9875 - 1999.983 Sqft |
| Type | House |
Parking
| Attached Garage |
Land
| Acreage | No |
| Sewer | Septic System |
| SizeDepth | 251 Ft |
| SizeFrontage | 200 Ft ,1 In |
| SizeIrregular | 200.1 X 251 Ft |
| SizeTotalText | 200.1 X 251 Ft|1/2 - 1.99 Acres |
Rooms
| Level | Type | Length | Width | Dimensions |
|---|---|---|---|---|
| Main Level | Kitchen | 3.2004 m | 3.048 m | 3.2004 m x 3.048 m |
| Main Level | Dining Room | 2.1336 m | 3.302 m | 2.1336 m x 3.302 m |
| Main Level | Living Room | 4.953 m | 3.556 m | 4.953 m x 3.556 m |
| Main Level | Bedroom | 3.937 m | 4.318 m | 3.937 m x 4.318 m |
| Main Level | Bathroom | 2.4892 m | 2.667 m | 2.4892 m x 2.667 m |
| Main Level | Bedroom 2 | 3.4798 m | 3.0988 m | 3.4798 m x 3.0988 m |
| Main Level | Bedroom 3 | 3.4798 m | 3.0988 m | 3.4798 m x 3.0988 m |
| Main Level | Laundry Room | 1.9304 m | 1.524 m | 1.9304 m x 1.524 m |
| Main Level | Bathroom | 2.1336 m | 1.524 m | 2.1336 m x 1.524 m |
Utilities
| Cable | Installed |
https://www.realtor.ca/real-estate/27607513/781-nugent-road-stone-mills-stone-mills
Interested?
Contact us for more information
Mat Clancy
Broker
110-623 Fortune Cres
Kingston, Ontario K7P 0L5








