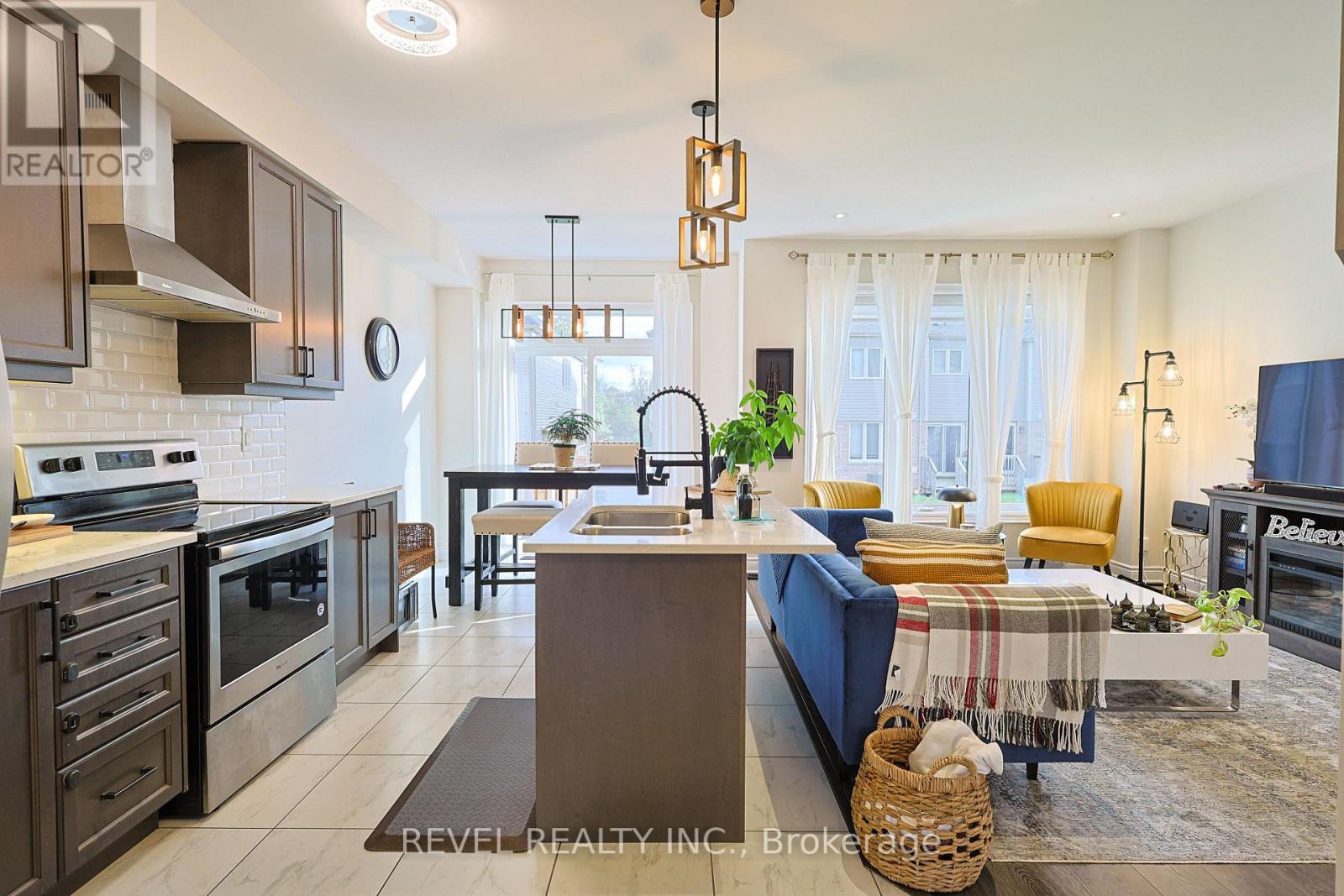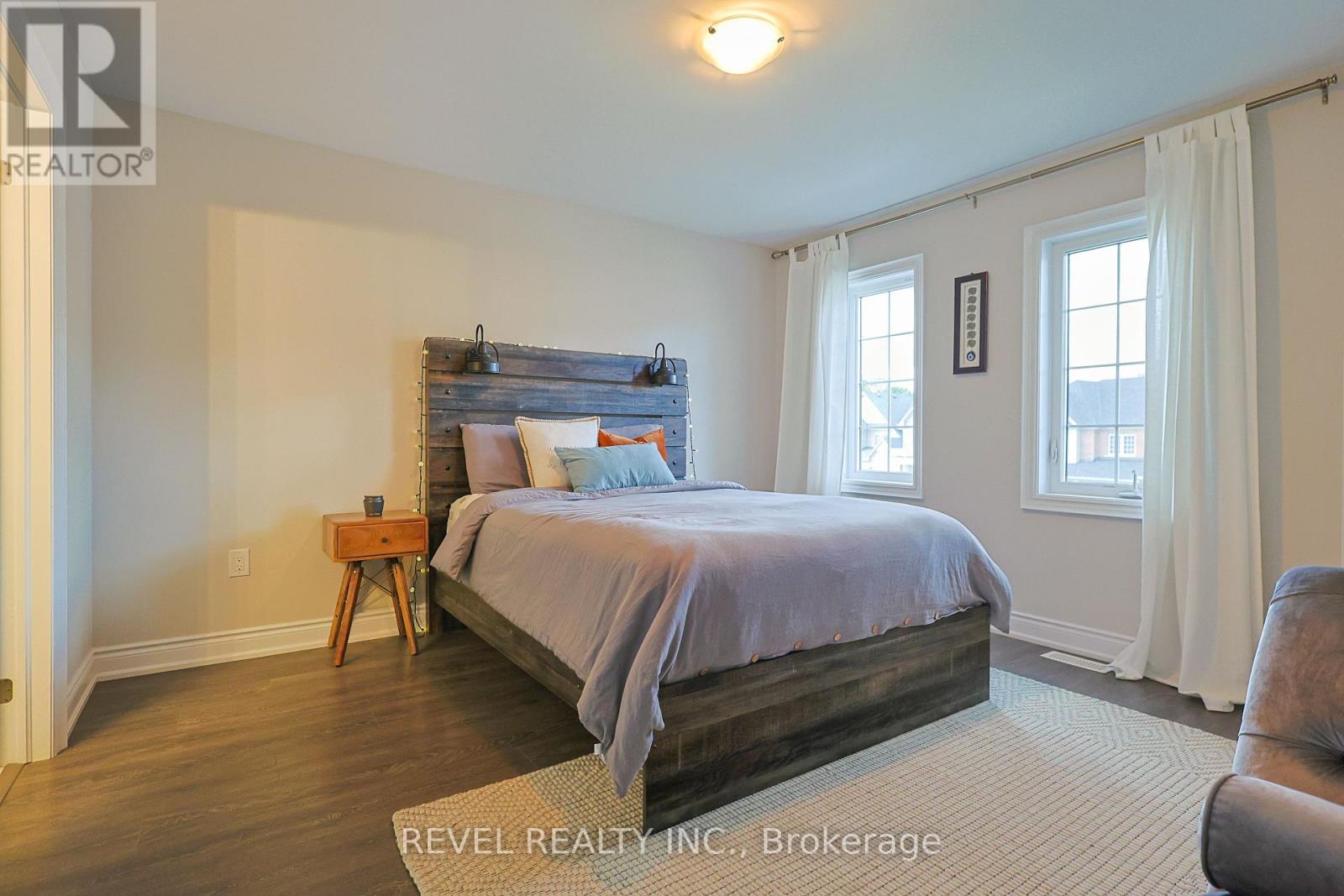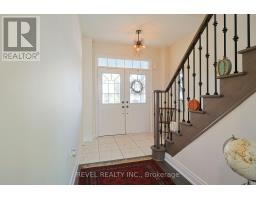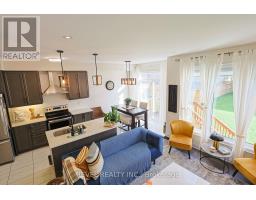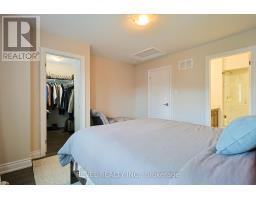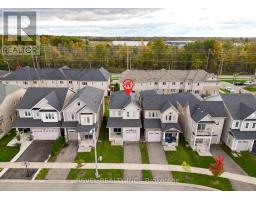7814 Hackberry Trail Niagara Falls, Ontario L2H 3R4
$698,800
Welcome to this beautiful 3 bed 2.5 bath detached property in one of the high demand location of Niagara Falls. Step inside through the double front door into the foyer. The high quality laminate floors will lead you to the open concept living room, dining and kitchen. A very practical kitchen that comes extended cabinets, quartz counter top, beautiful backsplash, S/S appliances and a centre island with double sink. As you step upstairs you will find 3 bedrooms and 2 full bathroom. The Master bedroom comes with a spacious Walk/In closet and a beautiful attached ensuite that has a huge vanity and a fancy glass tile shower. You have a **LEGAL SIDE ENTRANCE TO THE BASEMENT** with city permit which creates great potential for a future rentable unit or an In-Law setup. Rough in for bathroom in the basement. This location is in close proximity to most of the amenities. 2 mins drive to Costco, 3 mins drive to Walmart, Freshco, Community Centre, Boys and Girls club. Walking distance to public transit, schools, parks, trails and much more. (id:50886)
Property Details
| MLS® Number | X9419317 |
| Property Type | Single Family |
| Community Name | 222 - Brown |
| ParkingSpaceTotal | 2 |
Building
| BathroomTotal | 3 |
| BedroomsAboveGround | 3 |
| BedroomsTotal | 3 |
| Appliances | Furniture |
| BasementDevelopment | Unfinished |
| BasementType | Full (unfinished) |
| ConstructionStyleAttachment | Detached |
| CoolingType | Central Air Conditioning |
| ExteriorFinish | Vinyl Siding |
| FoundationType | Concrete |
| HalfBathTotal | 1 |
| HeatingFuel | Natural Gas |
| HeatingType | Forced Air |
| StoriesTotal | 2 |
| SizeInterior | 1099.9909 - 1499.9875 Sqft |
| Type | House |
| UtilityWater | Municipal Water |
Parking
| Attached Garage |
Land
| Acreage | No |
| Sewer | Sanitary Sewer |
| SizeDepth | 100 Ft |
| SizeFrontage | 26 Ft ,10 In |
| SizeIrregular | 26.9 X 100 Ft |
| SizeTotalText | 26.9 X 100 Ft |
| ZoningDescription | R3, R1f |
Rooms
| Level | Type | Length | Width | Dimensions |
|---|---|---|---|---|
| Second Level | Primary Bedroom | 4.09 m | 3.89 m | 4.09 m x 3.89 m |
| Second Level | Bedroom | 3.12 m | 3.05 m | 3.12 m x 3.05 m |
| Second Level | Bedroom | 2.67 m | 3.48 m | 2.67 m x 3.48 m |
| Main Level | Living Room | 4.01 m | 3.25 m | 4.01 m x 3.25 m |
| Main Level | Kitchen | 3.35 m | 2.57 m | 3.35 m x 2.57 m |
| Main Level | Dining Room | 2.67 m | 2.51 m | 2.67 m x 2.51 m |
https://www.realtor.ca/real-estate/27563633/7814-hackberry-trail-niagara-falls-222-brown-222-brown
Interested?
Contact us for more information
Dean Michael Serravalle
Broker of Record
8685 Lundys Lane #3
Niagara Falls, Ontario L2H 1H5






