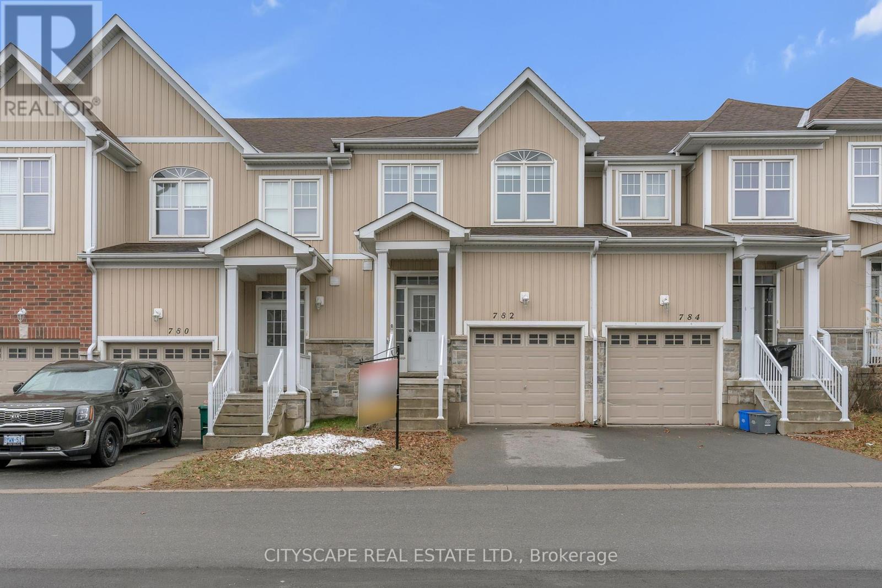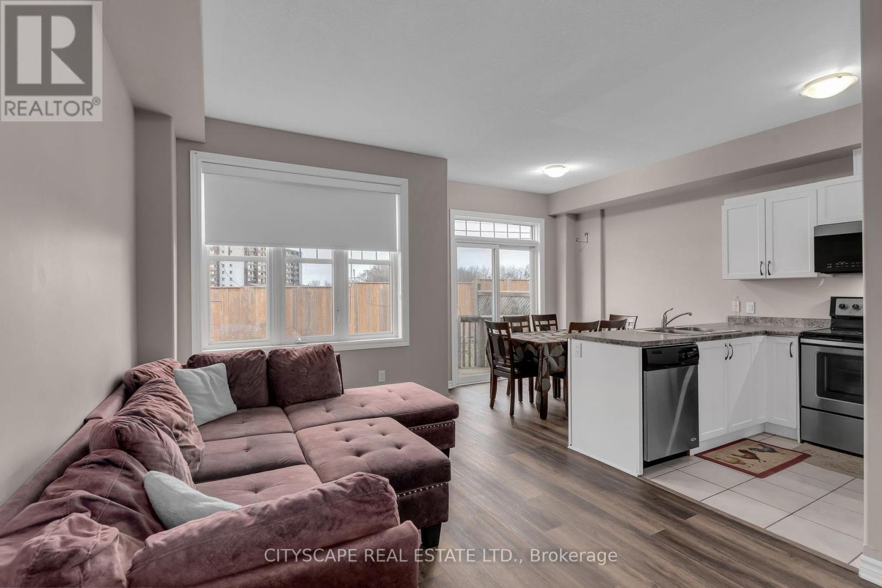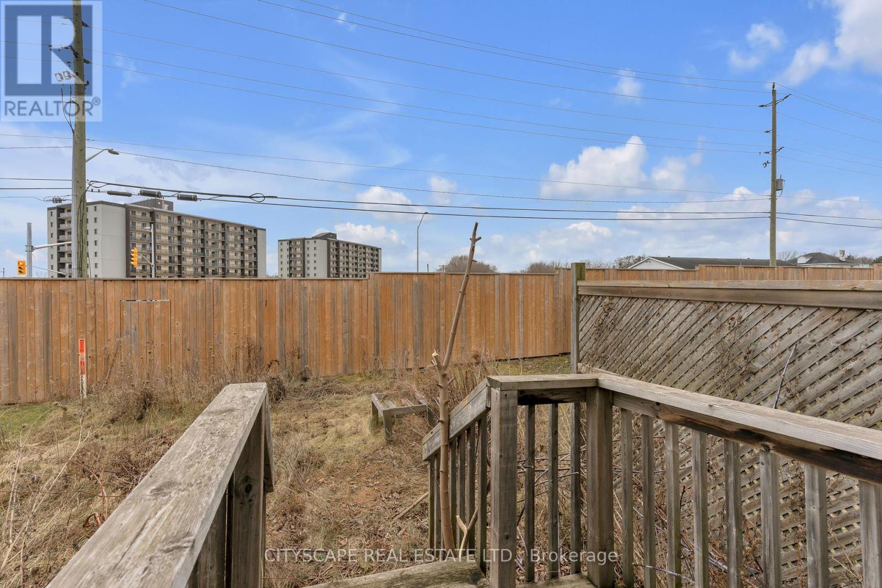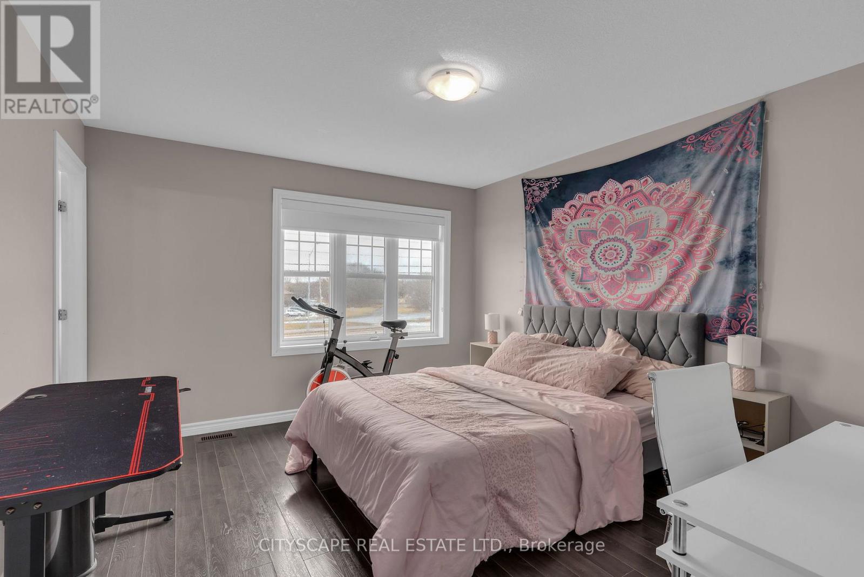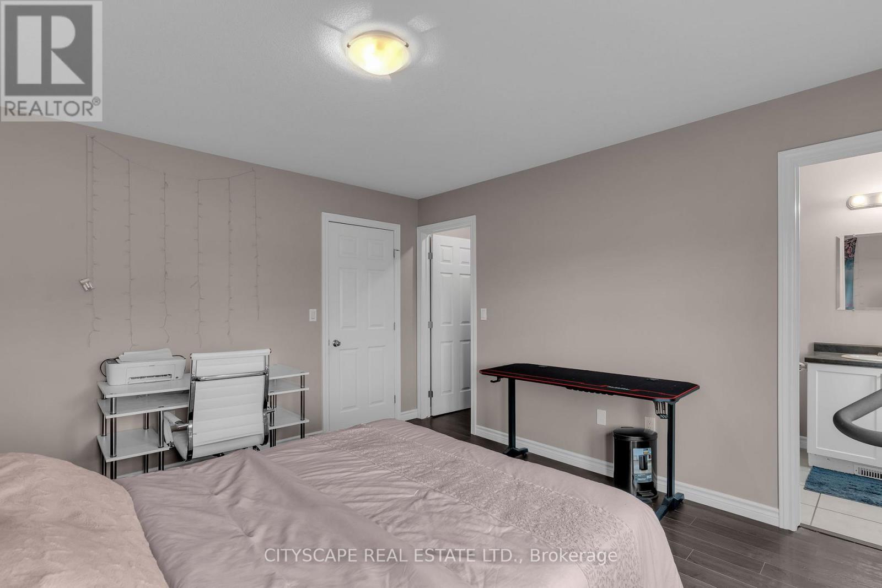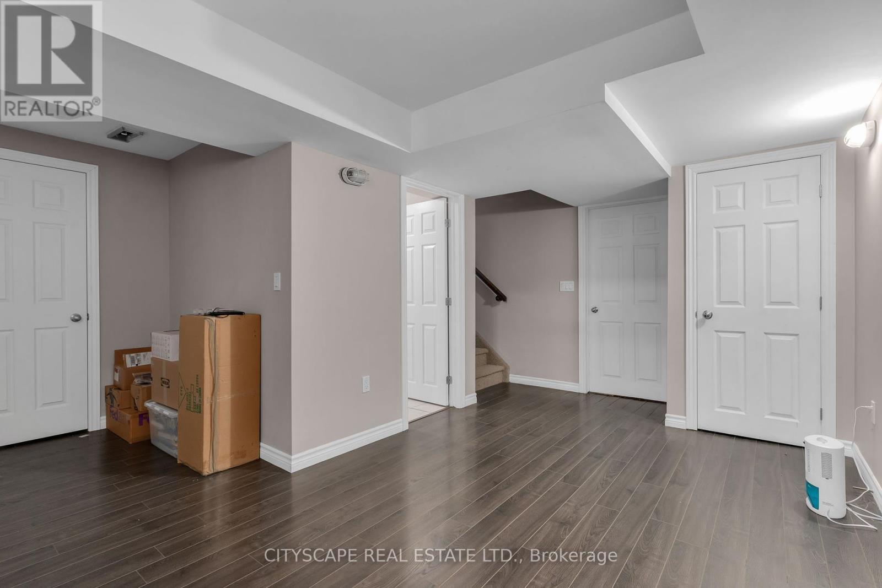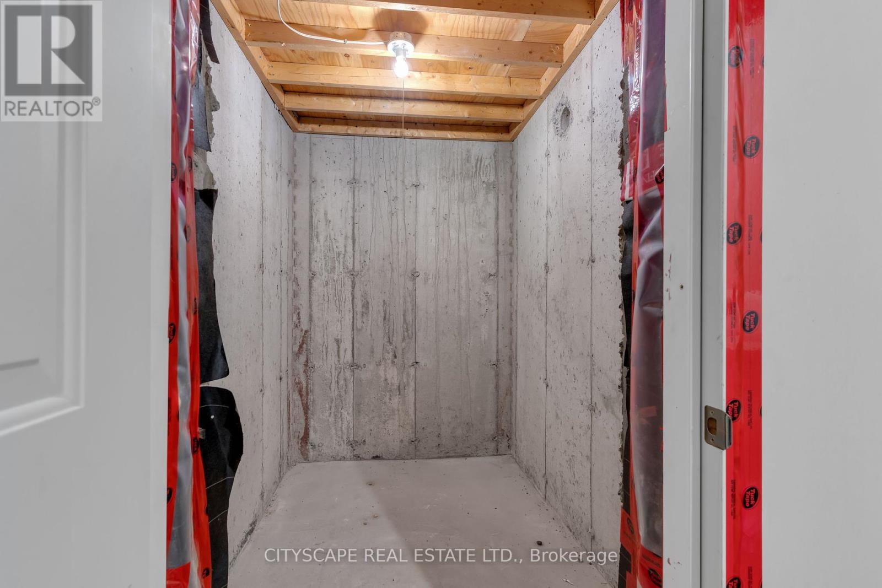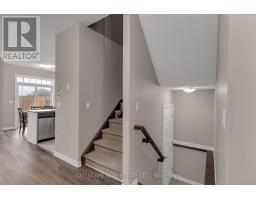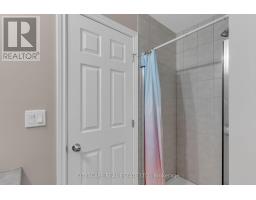782 Newmarket Lane Kingston, Ontario K7K 0C8
$519,000Maintenance, Parcel of Tied Land
$150 Monthly
Maintenance, Parcel of Tied Land
$150 MonthlyLive in this contemporary townhome beside the water in a hamlet that boasts Kingston's latest multi-million dollar investment - the 3rd crossing bridge over the Cataraqui River. This turnkey 3 bdrm 3.5 bath home features 9 feet ceilings on the main floor, master bdrm with full ensuite and walk-In closet. Covered porch, inside garage entry, bright southern exposure from the back garden with patio doors and large windows in the main floor living space. Practical kitchen design with white cabinetry and ceramic flooring. Laminate throughout with a finished rec room and another 3 piece bathroom. You can't go wrong! Call today for your personal showing. POTL-150pm **** EXTRAS **** Condo Corporation #68.Common Element fee is $150.00 per month. It includes Road maintenance, visitor parking, garbage pickup, and playground. (id:50886)
Property Details
| MLS® Number | X11904309 |
| Property Type | Single Family |
| AmenitiesNearBy | Hospital, Public Transit, Schools |
| ParkingSpaceTotal | 2 |
Building
| BathroomTotal | 4 |
| BedroomsAboveGround | 3 |
| BedroomsTotal | 3 |
| Appliances | Dishwasher, Dryer, Microwave, Range, Refrigerator, Stove, Washer |
| BasementDevelopment | Finished |
| BasementType | N/a (finished) |
| ConstructionStyleAttachment | Attached |
| CoolingType | Central Air Conditioning |
| ExteriorFinish | Vinyl Siding |
| FlooringType | Laminate, Tile |
| HalfBathTotal | 1 |
| HeatingFuel | Natural Gas |
| HeatingType | Forced Air |
| StoriesTotal | 2 |
| SizeInterior | 1099.9909 - 1499.9875 Sqft |
| Type | Row / Townhouse |
| UtilityWater | Municipal Water |
Parking
| Attached Garage |
Land
| Acreage | No |
| LandAmenities | Hospital, Public Transit, Schools |
| Sewer | Sanitary Sewer |
| SizeDepth | 97 Ft ,4 In |
| SizeFrontage | 18 Ft ,3 In |
| SizeIrregular | 18.3 X 97.4 Ft |
| SizeTotalText | 18.3 X 97.4 Ft|under 1/2 Acre |
Rooms
| Level | Type | Length | Width | Dimensions |
|---|---|---|---|---|
| Second Level | Bathroom | Measurements not available | ||
| Second Level | Primary Bedroom | 3.58 m | 4.01 m | 3.58 m x 4.01 m |
| Second Level | Bedroom | 3.58 m | 3.35 m | 3.58 m x 3.35 m |
| Second Level | Bedroom | 3.38 m | 3.86 m | 3.38 m x 3.86 m |
| Second Level | Other | Measurements not available | ||
| Basement | Recreational, Games Room | 5.49 m | 4.01 m | 5.49 m x 4.01 m |
| Basement | Bathroom | Measurements not available | ||
| Lower Level | Living Room | 6.3 m | 3.05 m | 6.3 m x 3.05 m |
| Main Level | Kitchen | 2.44 m | 2.36 m | 2.44 m x 2.36 m |
| Main Level | Other | 2.62 m | 2.36 m | 2.62 m x 2.36 m |
| Main Level | Bathroom | 3.05 m | 1.52 m | 3.05 m x 1.52 m |
Utilities
| Cable | Available |
| Sewer | Available |
https://www.realtor.ca/real-estate/27760888/782-newmarket-lane-kingston
Interested?
Contact us for more information
Harjot Bhandaal
Salesperson
885 Plymouth Dr #2
Mississauga, Ontario L5V 0B5

