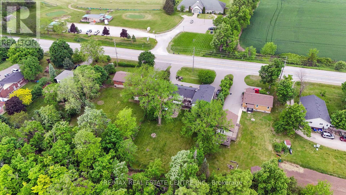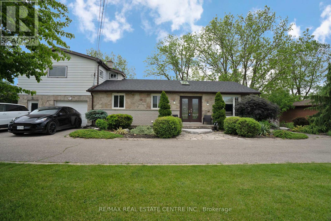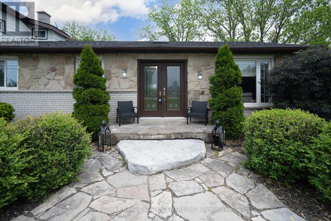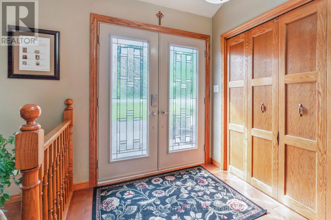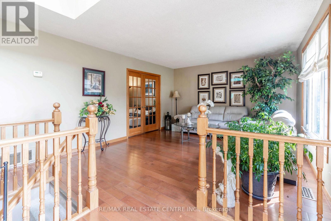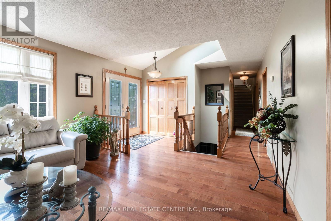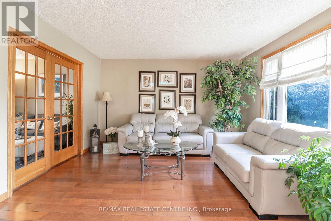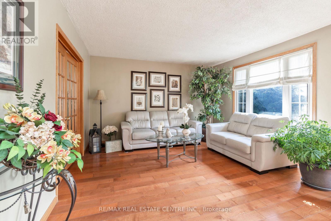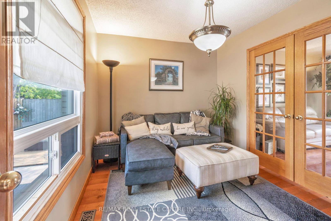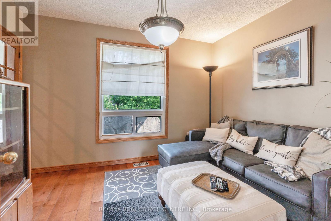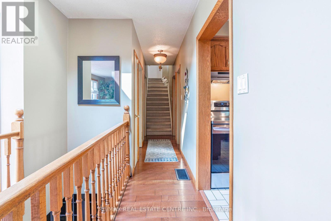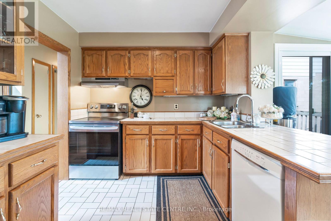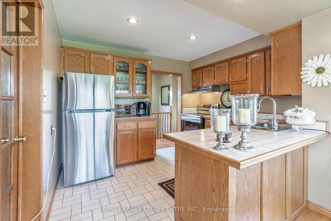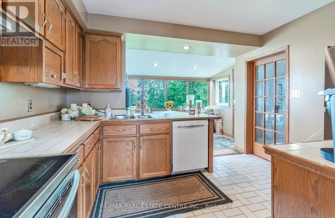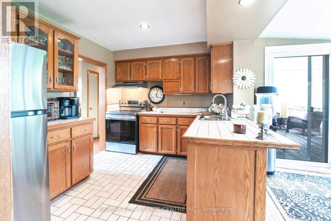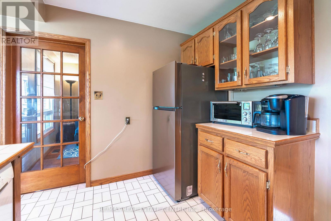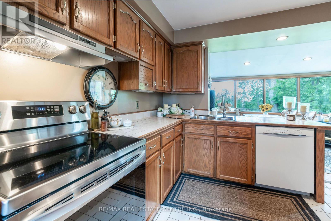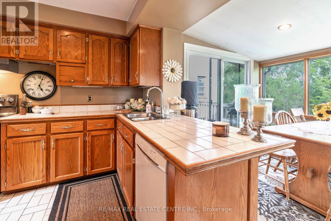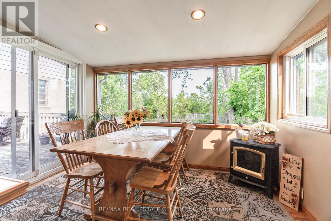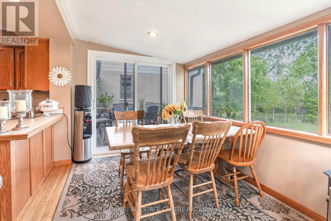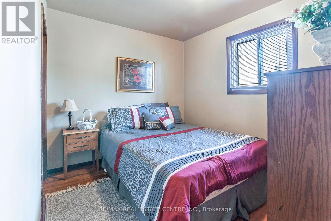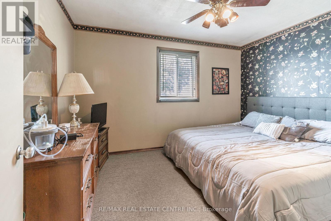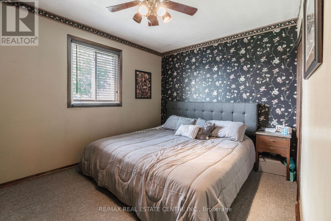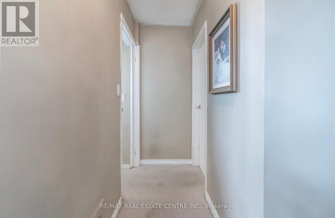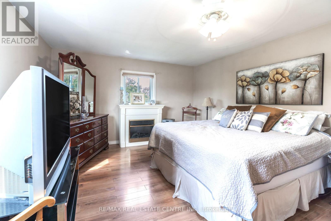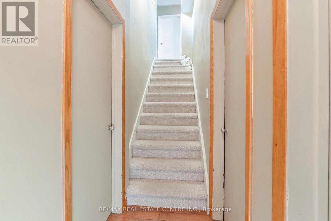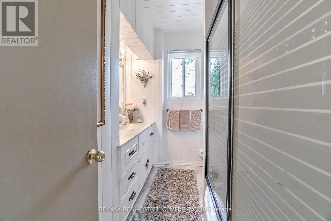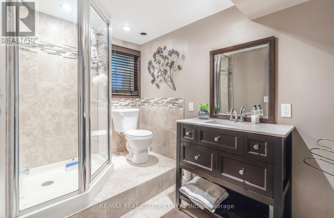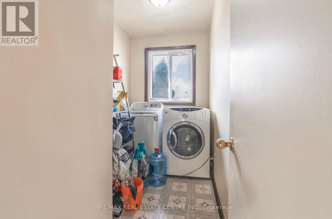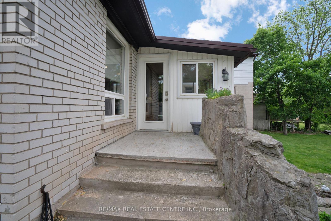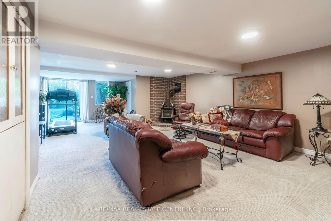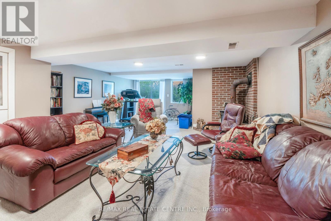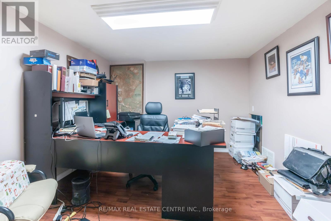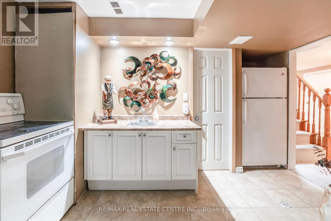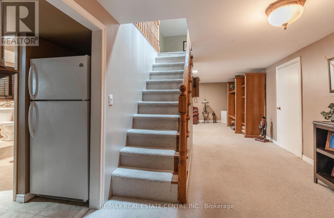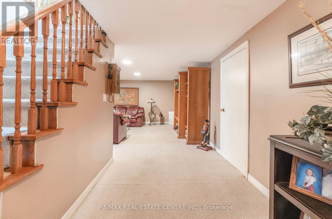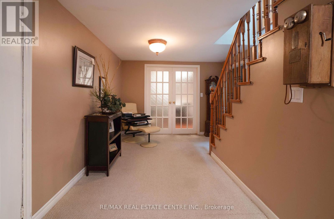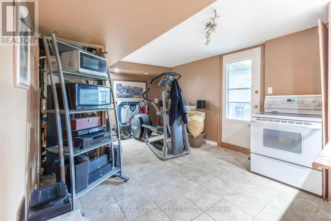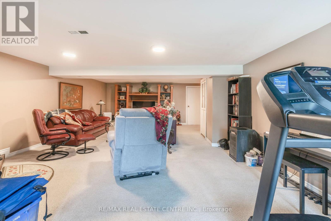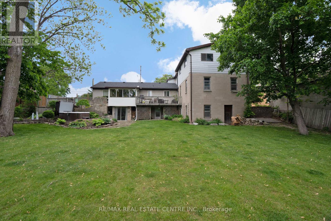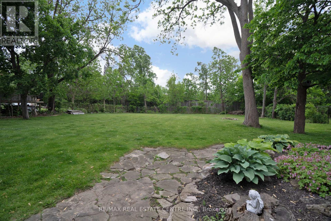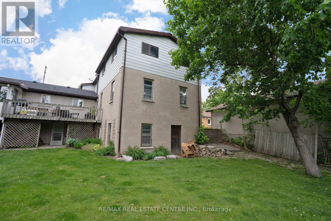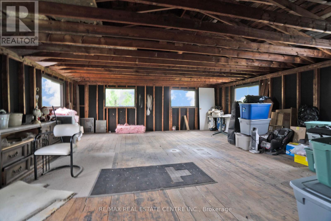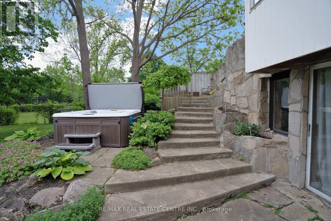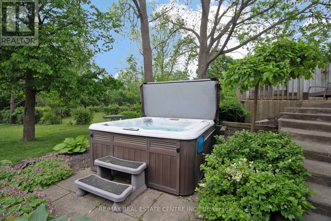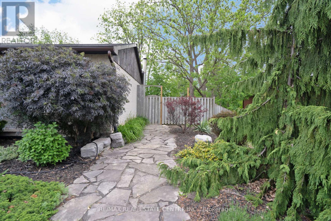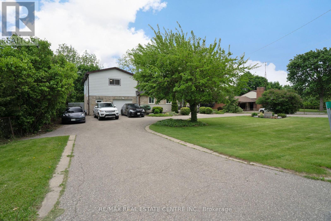7820 5 Side Road Milton, Ontario L9T 7K7
$1,460,000
A Rare Opportunity To Own A Charming 3-Bedroom, 1-1/2-Storey Home Situated On A Spacious 0.49-Acre Lot, Directly Across From A Serene Golf Course And Just 1 Minute To Hwy 401. This Well-Maintained Property Features A Fully Finished Walk-Out Basement, Natural Gas Service (A Rare Find In Rural Settings), And A Circular Driveway Offering Ample Parking And Easy Access. Zoned (Future Development), This Property Holds Incredible Long-Term Potential Ideal For Investors, Developers, Or End-Users Looking For Future Growth. A Unique Highlight Of The Home Is The Unfinished 3 Level Space Over 1500 SQFT Approx. That Can Be Easily Finished. Enjoy Country Living With City Convenience, In A Location That Perfectly Balances Peace, Privacy, Land Unbeatable Proximity To Key Routes And Amenities. Rough-Ins For 3rd Bath Next To Pr Bedroom Already In Place. Don't Miss This One-Of-A-Kind Opportunity In A Rapidly Developing Pocket Of Milton! (id:50886)
Property Details
| MLS® Number | W12202456 |
| Property Type | Single Family |
| Community Name | 1034 - MN Milton North |
| Amenities Near By | Golf Nearby, Schools |
| Community Features | School Bus |
| Equipment Type | Water Heater |
| Features | Irregular Lot Size |
| Parking Space Total | 8 |
| Rental Equipment Type | Water Heater |
| Structure | Patio(s) |
Building
| Bathroom Total | 2 |
| Bedrooms Above Ground | 3 |
| Bedrooms Total | 3 |
| Amenities | Fireplace(s) |
| Appliances | Hot Tub, Dryer, Stove, Washer, Refrigerator |
| Basement Development | Finished |
| Basement Features | Apartment In Basement, Walk Out |
| Basement Type | N/a (finished) |
| Construction Style Attachment | Detached |
| Cooling Type | Central Air Conditioning |
| Exterior Finish | Stone, Brick |
| Fireplace Present | Yes |
| Flooring Type | Hardwood, Carpeted, Ceramic |
| Foundation Type | Block |
| Heating Fuel | Natural Gas |
| Heating Type | Forced Air |
| Stories Total | 2 |
| Size Interior | 2,500 - 3,000 Ft2 |
| Type | House |
Parking
| Attached Garage | |
| Garage |
Land
| Acreage | No |
| Land Amenities | Golf Nearby, Schools |
| Landscape Features | Landscaped |
| Sewer | Septic System |
| Size Depth | 202 Ft |
| Size Frontage | 103 Ft |
| Size Irregular | 103 X 202 Ft |
| Size Total Text | 103 X 202 Ft|under 1/2 Acre |
| Zoning Description | Fd |
Rooms
| Level | Type | Length | Width | Dimensions |
|---|---|---|---|---|
| Basement | Recreational, Games Room | 8.75 m | 8.35 m | 8.75 m x 8.35 m |
| Basement | Bedroom | 3.38 m | 3.07 m | 3.38 m x 3.07 m |
| Basement | Kitchen | 4.9 m | 3.29 m | 4.9 m x 3.29 m |
| Basement | Bathroom | 2.13 m | 1.52 m | 2.13 m x 1.52 m |
| Main Level | Living Room | 6.86 m | 4.11 m | 6.86 m x 4.11 m |
| Main Level | Dining Room | 3.56 m | 2.74 m | 3.56 m x 2.74 m |
| Main Level | Eating Area | 5.48 m | 3.47 m | 5.48 m x 3.47 m |
| Main Level | Kitchen | 5.48 m | 3.47 m | 5.48 m x 3.47 m |
| Main Level | Bedroom 2 | 3.1 m | 2.74 m | 3.1 m x 2.74 m |
| Main Level | Bedroom 3 | 4.87 m | 4.11 m | 4.87 m x 4.11 m |
| Main Level | Primary Bedroom | 3.93 m | 2.77 m | 3.93 m x 2.77 m |
Utilities
| Electricity | Installed |
Contact Us
Contact us for more information
Vik Mehmi
Broker
(416) 500-6262
www.teamvikandharjit.com/
soldbyvik.ca/
2 County Court Blvd. Ste 150
Brampton, Ontario L6W 3W8
(905) 456-1177
(905) 456-1107
www.remaxcentre.ca/
Harjit Singh Brar
Salesperson
(416) 417-0010
www.teamvikandharjit.com/
www.facebook.com/harjit.brar.969
www.linkedin.com/in/harjit-brar-aa083b179/
2 County Court Blvd. Ste 150
Brampton, Ontario L6W 3W8
(905) 456-1177
(905) 456-1107
www.remaxcentre.ca/



