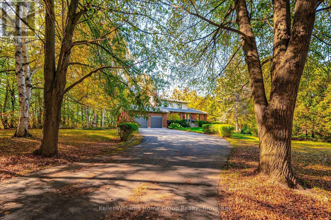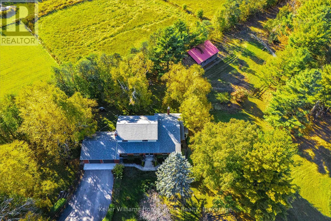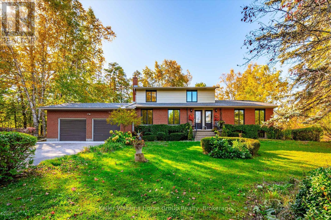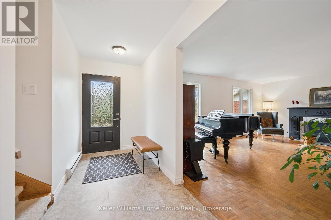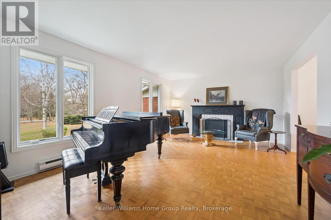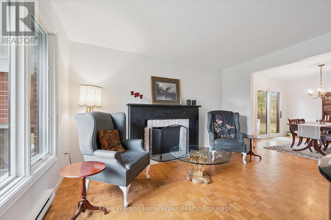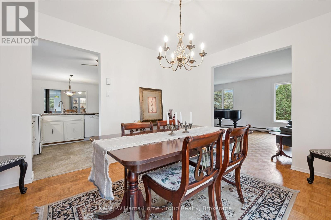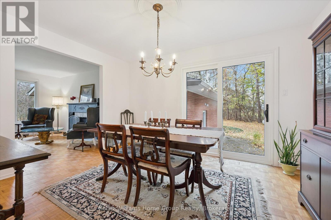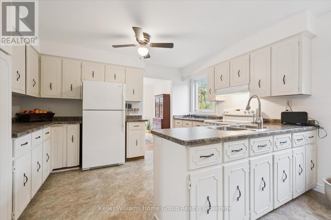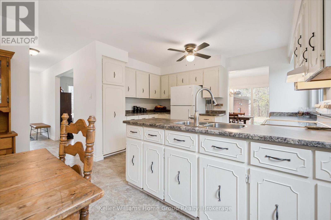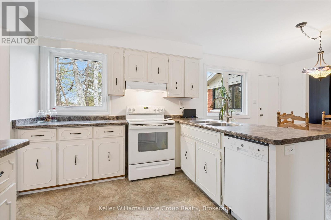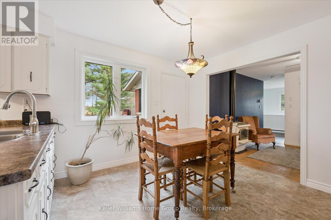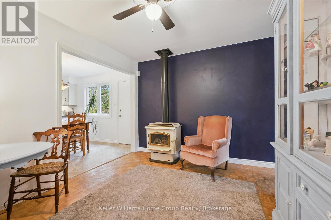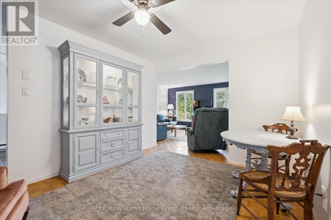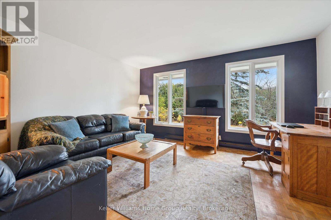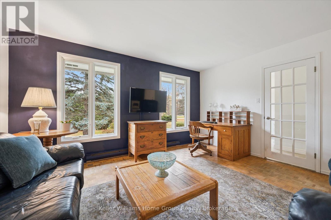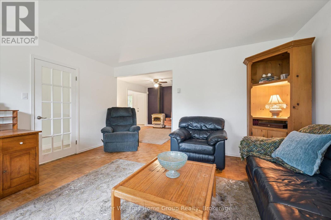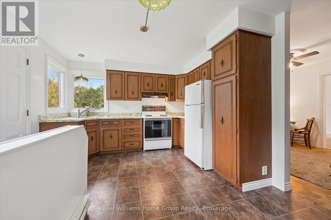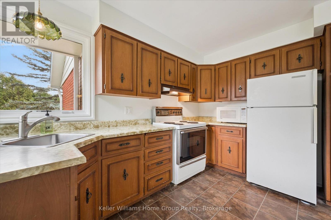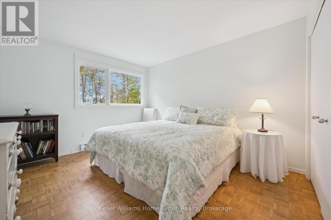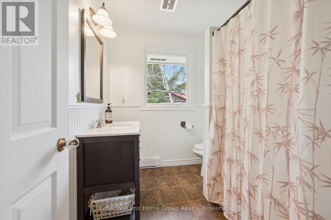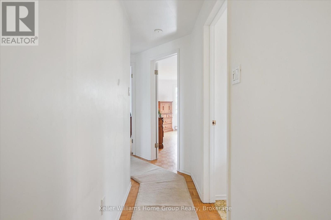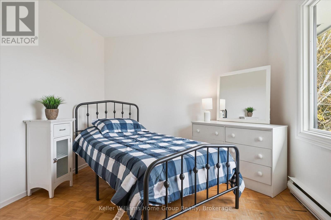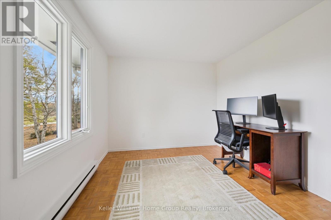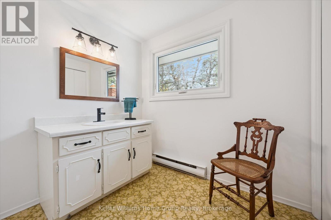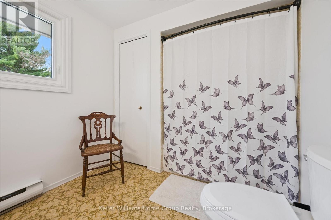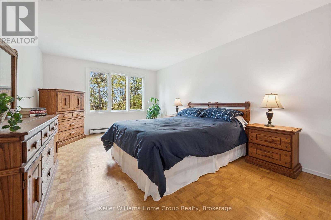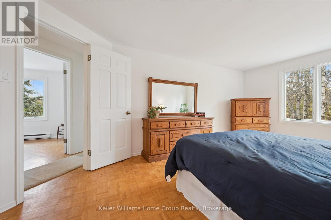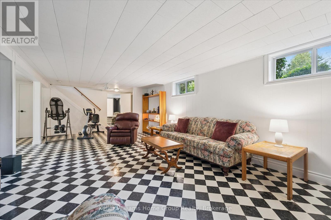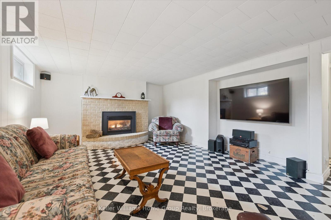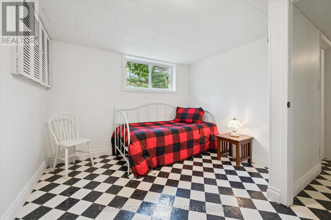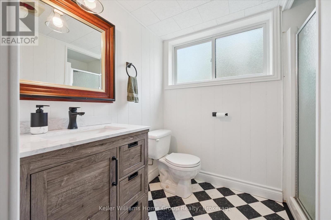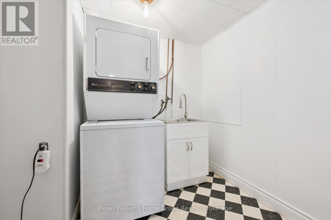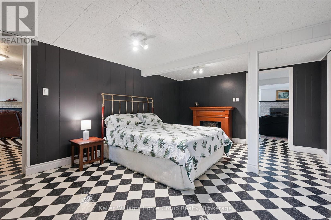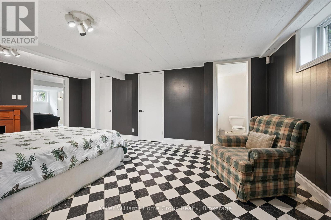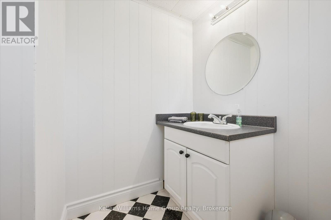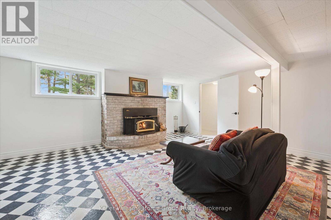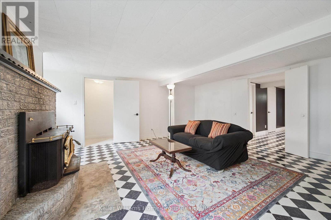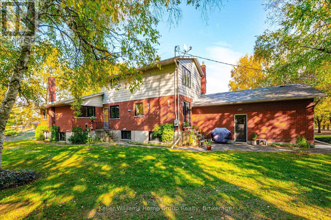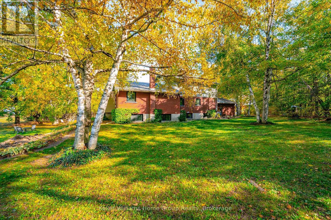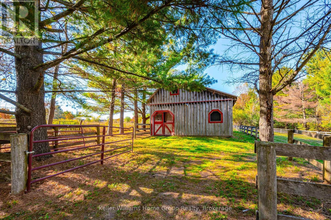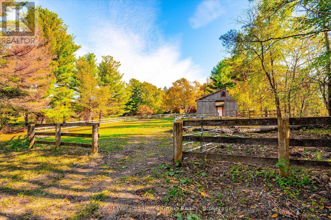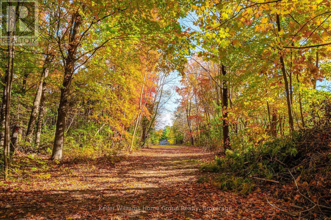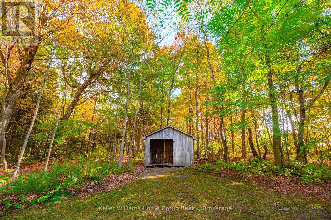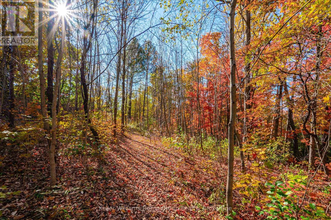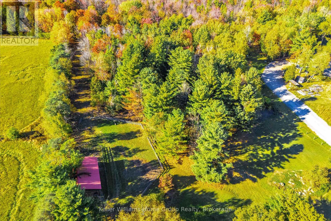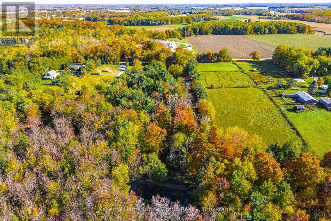7828 Sixth Line E Centre Wellington, Ontario N0B 1S0
$1,925,000
Nestled among mature towering trees, this stunning 10 acre property offers an unmatched level of privacy, space and pure natural beauty. Meandering trails weave through your own private forest, opening to a peaceful pond and picturesque clearings ... absolutely perfect for star gazers, summer bonfires, sky watching and night time quiet. The two-storey 6 bedrooms, 3 1/2 bath home was originally purpose-built for multigenerational living and is thoughtfully laid out with separate entrances and separation between living spaces. It's currently enjoyed as a single family home, but the flexibility remains in place for extended family, caregiving, income potential or future dual use. A small 4 stall barn with paddock sits on the property as well - ideal for hobby animals, workshop, equipment, creative studio or storage. You are also walking distance to a family-friendly private golf course and only minutes to the Centre Wellington Sportsplex - a rare mix of rural lifestyle plus recreation so close by. This is rural privacy, nature, recreation and convenience - all wrapped into one very special offering. (id:50886)
Property Details
| MLS® Number | X12522814 |
| Property Type | Single Family |
| Community Name | Elora/Salem |
| Amenities Near By | Golf Nearby, Place Of Worship |
| Community Features | Community Centre |
| Features | Wooded Area, Irregular Lot Size, Open Space, Country Residential, In-law Suite |
| Parking Space Total | 10 |
| Structure | Patio(s), Porch, Barn, Paddocks/corralls |
Building
| Bathroom Total | 4 |
| Bedrooms Above Ground | 4 |
| Bedrooms Below Ground | 2 |
| Bedrooms Total | 6 |
| Age | 31 To 50 Years |
| Amenities | Fireplace(s) |
| Appliances | Water Heater, Water Treatment, All |
| Basement Development | Finished |
| Basement Type | Full (finished) |
| Cooling Type | None |
| Exterior Finish | Aluminum Siding, Brick |
| Fire Protection | Smoke Detectors |
| Fireplace Present | Yes |
| Fireplace Total | 4 |
| Foundation Type | Poured Concrete |
| Half Bath Total | 1 |
| Heating Fuel | Electric, Propane |
| Heating Type | Baseboard Heaters, Not Known |
| Stories Total | 2 |
| Size Interior | 2,500 - 3,000 Ft2 |
| Type | House |
| Utility Water | Drilled Well |
Parking
| Attached Garage | |
| Garage |
Land
| Acreage | Yes |
| Fence Type | Partially Fenced |
| Land Amenities | Golf Nearby, Place Of Worship |
| Sewer | Septic System |
| Size Depth | 1500 Ft |
| Size Frontage | 294 Ft |
| Size Irregular | 294 X 1500 Ft |
| Size Total Text | 294 X 1500 Ft|10 - 24.99 Acres |
| Surface Water | Lake/pond |
| Zoning Description | A |
Rooms
| Level | Type | Length | Width | Dimensions |
|---|---|---|---|---|
| Second Level | Bathroom | 2.45 m | 3.16 m | 2.45 m x 3.16 m |
| Second Level | Bedroom | 2.9 m | 3.44 m | 2.9 m x 3.44 m |
| Second Level | Bedroom | 2.92 m | 4.12 m | 2.92 m x 4.12 m |
| Second Level | Bedroom | 3.5 m | 5.46 m | 3.5 m x 5.46 m |
| Basement | Bathroom | 1.94 m | 1.73 m | 1.94 m x 1.73 m |
| Basement | Bathroom | 2.29 m | 2.35 m | 2.29 m x 2.35 m |
| Basement | Bedroom | 3.95 m | 3.13 m | 3.95 m x 3.13 m |
| Basement | Cold Room | 1.16 m | 3.32 m | 1.16 m x 3.32 m |
| Basement | Family Room | 5.4 m | 5.7 m | 5.4 m x 5.7 m |
| Basement | Laundry Room | 2.31 m | 2.7 m | 2.31 m x 2.7 m |
| Basement | Primary Bedroom | 5.91 m | 3.87 m | 5.91 m x 3.87 m |
| Basement | Recreational, Games Room | 4.35 m | 9.06 m | 4.35 m x 9.06 m |
| Main Level | Bathroom | 2.56 m | 2.16 m | 2.56 m x 2.16 m |
| Main Level | Office | 3.96 m | 4.58 m | 3.96 m x 4.58 m |
| Main Level | Bedroom | 3.61 m | 3.85 m | 3.61 m x 3.85 m |
| Main Level | Other | 3.84 m | 3.16 m | 3.84 m x 3.16 m |
| Main Level | Eating Area | 3.72 m | 3.36 m | 3.72 m x 3.36 m |
| Main Level | Dining Room | 4.08 m | 3.18 m | 4.08 m x 3.18 m |
| Main Level | Foyer | 4.53 m | 1.56 m | 4.53 m x 1.56 m |
| Main Level | Kitchen | 4.86 m | 3.61 m | 4.86 m x 3.61 m |
| Main Level | Kitchen | 4.13 m | 2.66 m | 4.13 m x 2.66 m |
| Main Level | Living Room | 4.08 m | 5.96 m | 4.08 m x 5.96 m |
| Main Level | Mud Room | 3.21 m | 2.66 m | 3.21 m x 2.66 m |
Utilities
| Electricity | Installed |
Contact Us
Contact us for more information
Dianne Snyder
Salesperson
135 St David Street South Unit 6
Fergus, Ontario N1M 2L4
(519) 843-7653
kwhomegrouprealty.ca/
Melissa Seagrove
Broker
www.impactrealtygroup.com/
www.facebook.com/theimpactrealtygroup/
135 St David Street South Unit 6
Fergus, Ontario N1M 2L4
(519) 843-7653
kwhomegrouprealty.ca/
Ted Mcdonald
Salesperson
(519) 830-1973
impactrealtygroup.com/
www.facebook.com/theimpactrealtygroup
twitter.com/TedImpactgroup
www.linkedin.com/in/ted-mcdonald-b1007824/
www.instagram.com/tedmc73/
135 St David Street South Unit 6
Fergus, Ontario N1M 2L4
(519) 843-7653
kwhomegrouprealty.ca/

