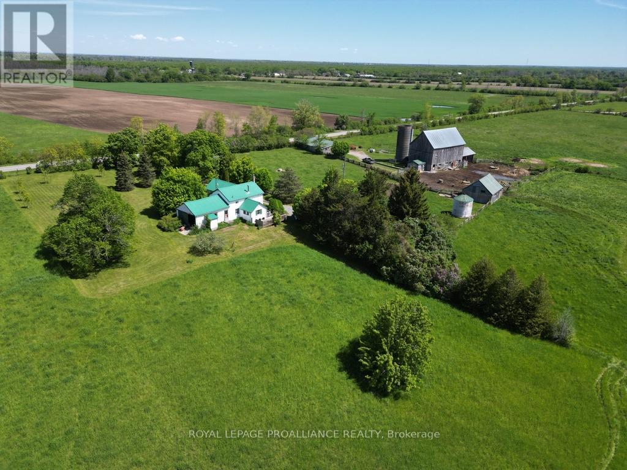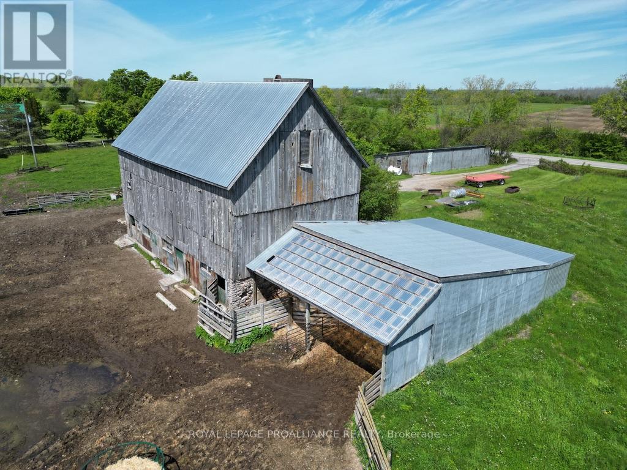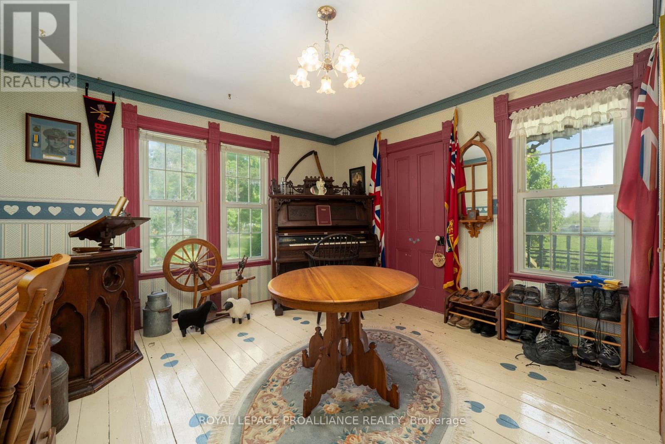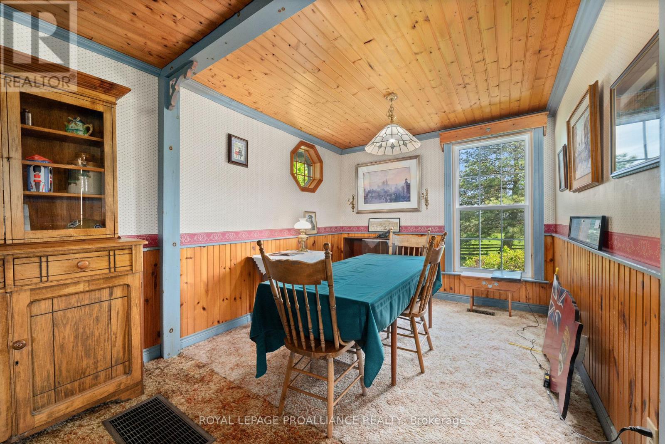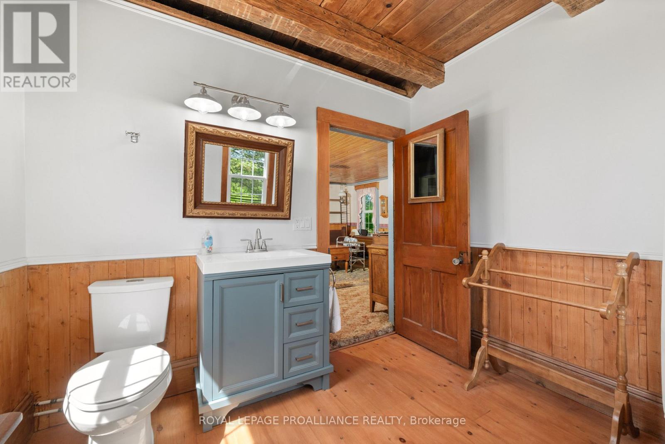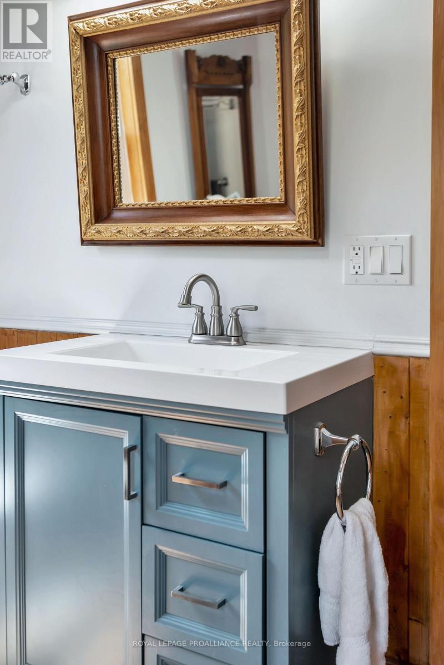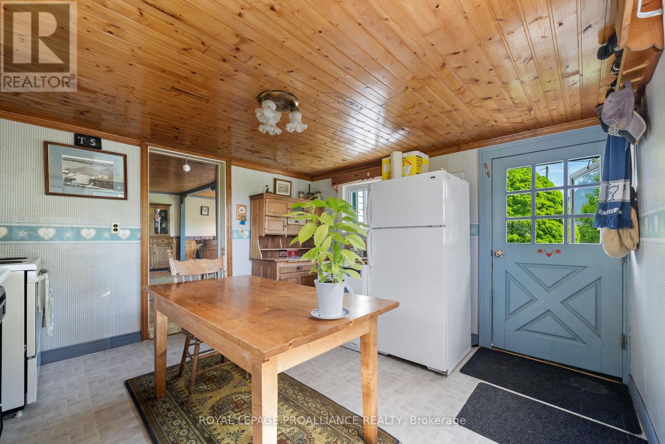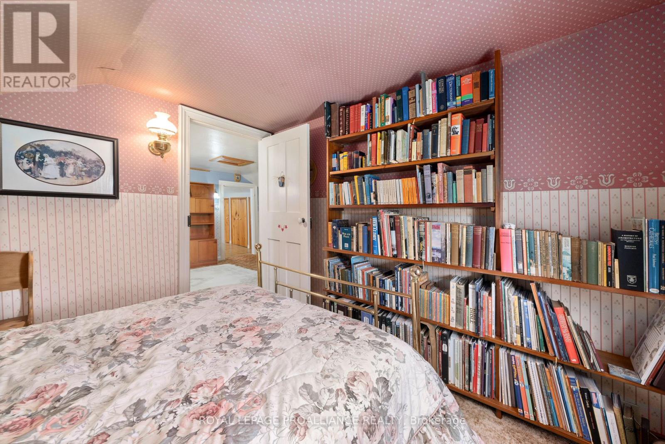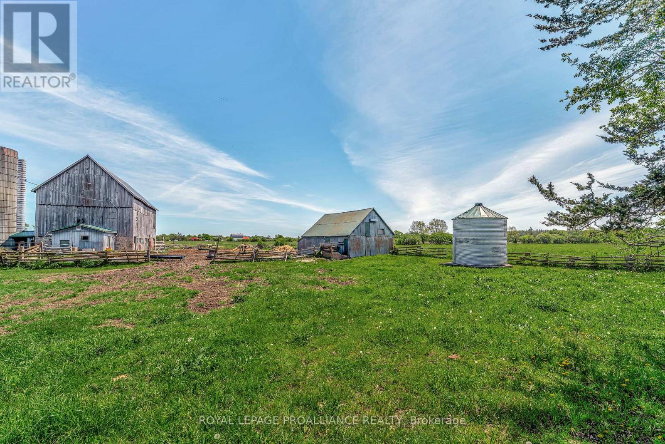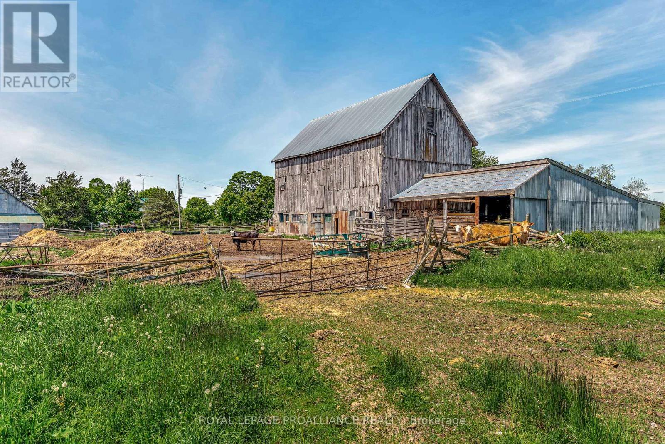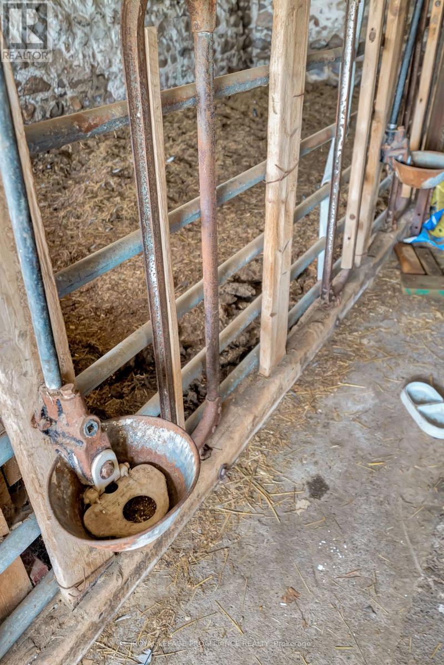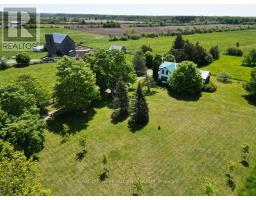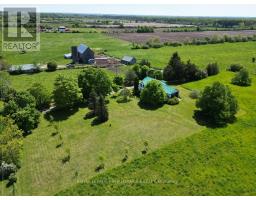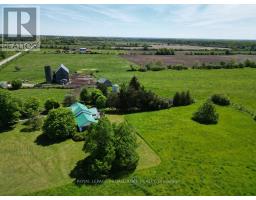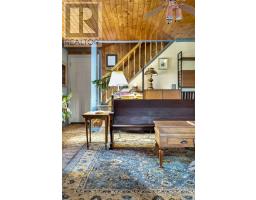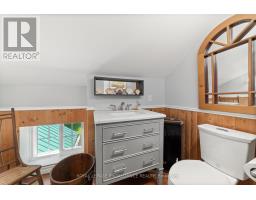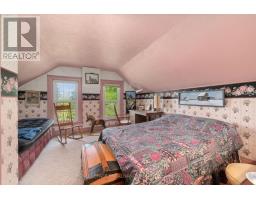783 Wilson Road Prince Edward County, Ontario K0K 1G0
$1,098,000
Welcome to 783 WILSON Road ...a much admired and exceptional 95 acre farm in Prince Edward County. Wonderfully charming, one is taken by its storybook setting, on a quiet country road, both central, and in close proximity to so many "County" attractions. Whether your roots are in farming or you are looking for a quieter lifestyle, this one has so many possibilities. The home offers a sense of rural charm with an abundance of history and character. Currently livestock, the outbuildings include a barn, hay shed, loafing area, garage /workshop. Useable acreage comprises approximately 85 acres with partially fenced fields and a wooded environmentally protected portion at the rear of the property. When one considers its value, this one might be just the one that you have been waiting for. (id:50886)
Property Details
| MLS® Number | X12171442 |
| Property Type | Agriculture |
| Community Name | Hallowell Ward |
| Farm Type | Farm |
| Parking Space Total | 6 |
Building
| Bathroom Total | 2 |
| Bedrooms Above Ground | 3 |
| Bedrooms Total | 3 |
| Age | 100+ Years |
| Amenities | Fireplace(s) |
| Appliances | Water Heater, Dishwasher, Stove, Refrigerator |
| Basement Development | Unfinished |
| Basement Type | Full (unfinished) |
| Exterior Finish | Vinyl Siding |
| Fireplace Present | Yes |
| Fireplace Total | 1 |
| Heating Fuel | Propane |
| Heating Type | Forced Air |
| Stories Total | 2 |
| Size Interior | 700 - 1,100 Ft2 |
Parking
| No Garage |
Land
| Acreage | Yes |
| Sewer | Septic System |
| Size Depth | 3475 Ft ,2 In |
| Size Frontage | 1277 Ft ,3 In |
| Size Irregular | 1277.3 X 3475.2 Ft |
| Size Total Text | 1277.3 X 3475.2 Ft|50 - 100 Acres |
| Soil Type | Mixed Soil |
| Zoning Description | Ru3 & Ep |
Rooms
| Level | Type | Length | Width | Dimensions |
|---|---|---|---|---|
| Second Level | Bedroom | 2.85 m | 2.96 m | 2.85 m x 2.96 m |
| Second Level | Bedroom 2 | 2.7 m | 2.96 m | 2.7 m x 2.96 m |
| Second Level | Bedroom 3 | 4.37 m | 4.09 m | 4.37 m x 4.09 m |
| Main Level | Living Room | 6.21 m | 6.94 m | 6.21 m x 6.94 m |
| Main Level | Dining Room | 3.56 m | 3.41 m | 3.56 m x 3.41 m |
| Main Level | Kitchen | 4.14 m | 4.54 m | 4.14 m x 4.54 m |
| Main Level | Other | 5.09 m | 4.81 m | 5.09 m x 4.81 m |
Utilities
| Cable | Available |
| Electricity | Installed |
Contact Us
Contact us for more information
Carey Lewandoski
Salesperson
(613) 399-2700
(613) 399-3372
www.discoverroyallepage.com/
Jen Macdonald-Hale
Salesperson
www.capturethecounty.ca/
www.facebook.com/people/Rick-MacDonald-Jen-MacDonald-Hale-Royal-Lepage/100064159680183/
(613) 399-2700
(613) 399-3372
www.discoverroyallepage.com/




