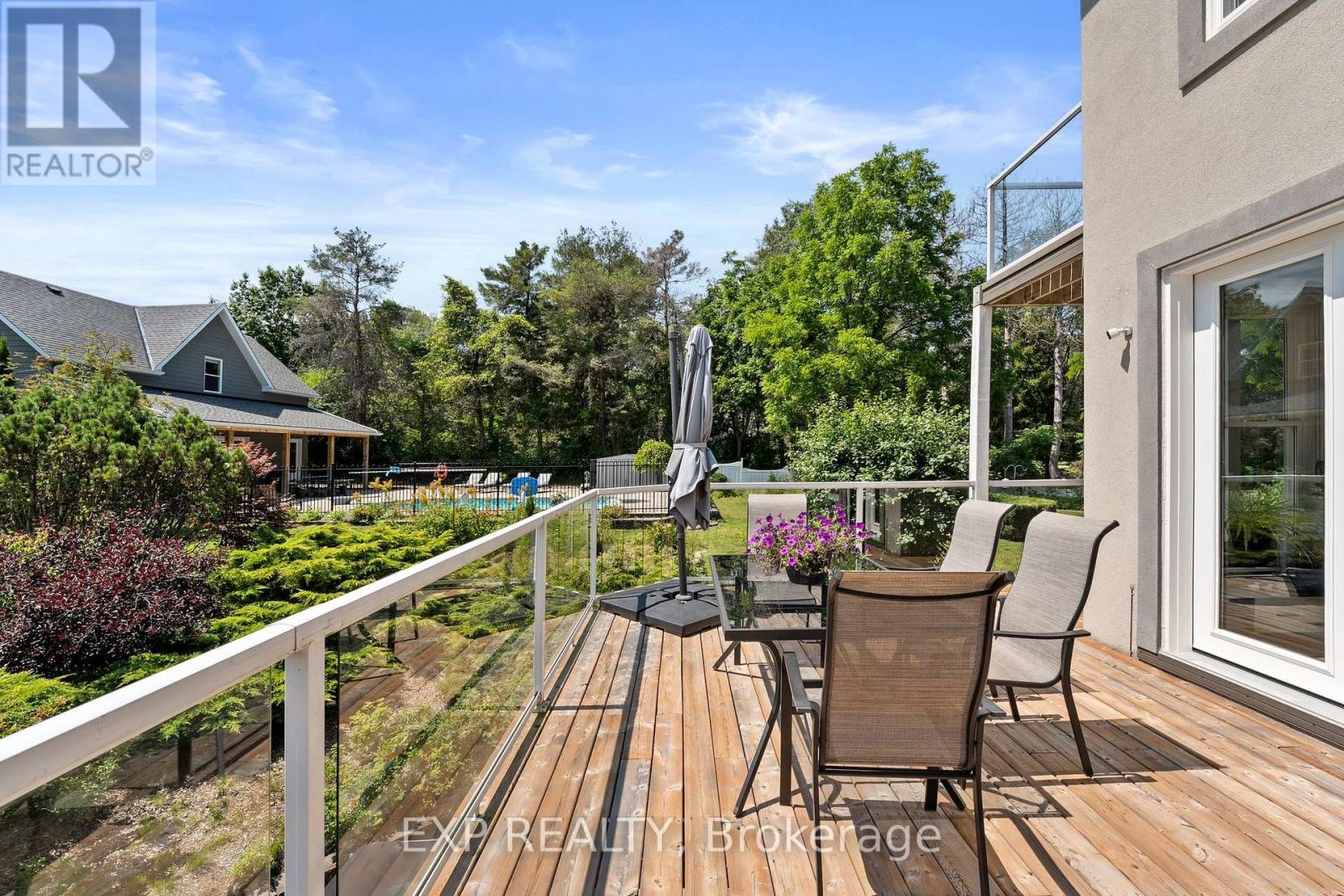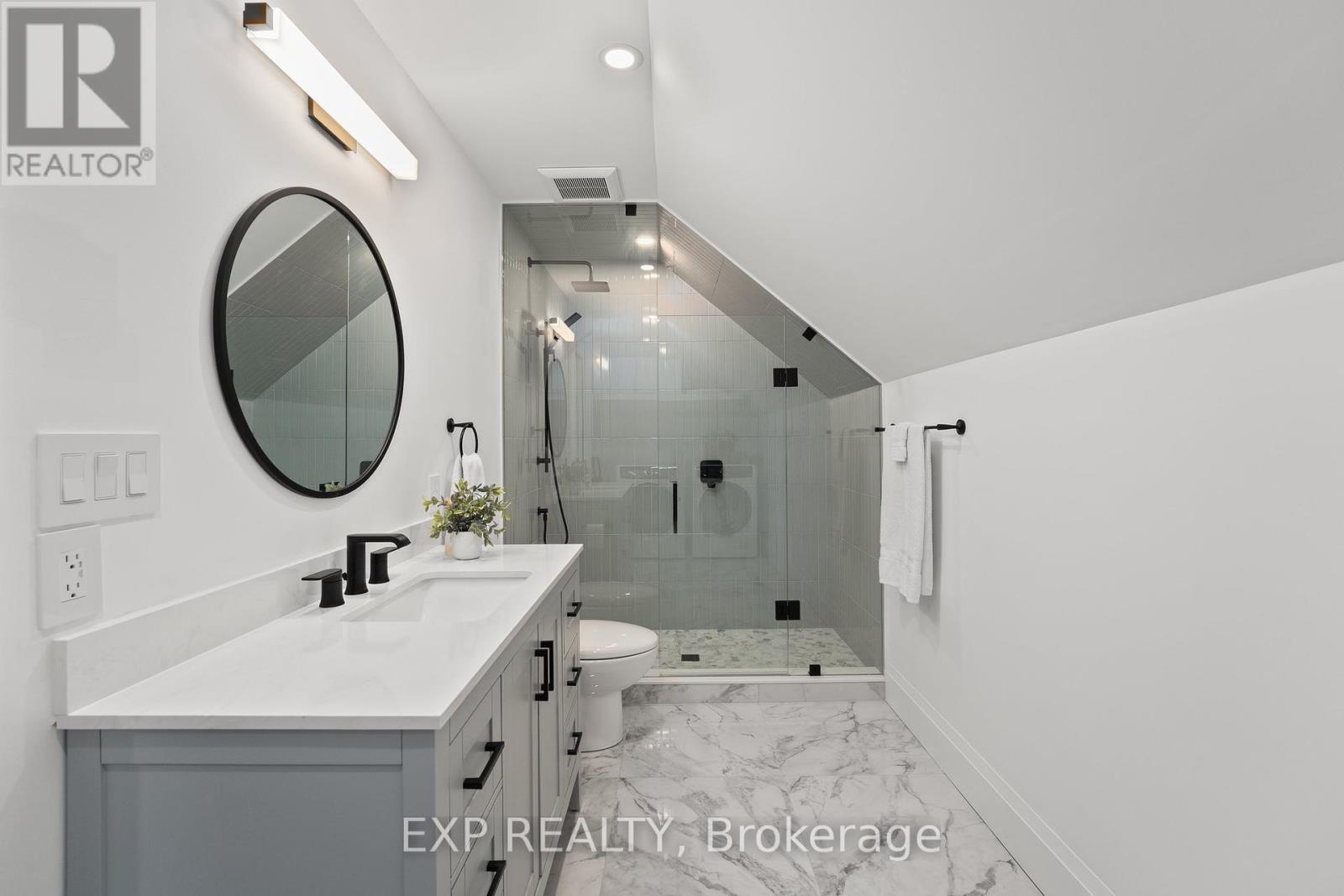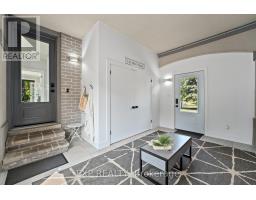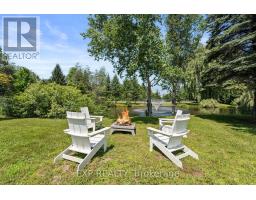7833 Poplar Side Road Clearview, Ontario L9Y 5N4
$3,499,999
Private 14.95 Acre Estate, Walking Distance To Schools, Parks, Etc! Welcome To 7833 Polar Sideroad, A Remarkable, Private Estate Just Minutes To Downtown Collingwood, Farmers Markets, Cafes, The Ski Hills, And Everything The Area Has To Offer! This Property Features A Stunning Main House, Pool, Picturesque Ponds, And A Brand New, Self-Contained Pool House. The Interior Of the Home Has been Completely Updated And Offers Three Fireplaces And An Ensuite In Every Bedroom For Ultimate Comfort. This Property Has Been Extensively Updated To Enjoy The Perfect Balance Of Luxury Blended With Lifestyle. Many Entrances Onto Decks, Patios And Terraces Allow Amazing Indoor/Outdoor Flow. In 2023, A Solar Panel Inverter Was Installed In The Home, Along With A Retrofit Converter That Offers Monthly Income Potential. With Ample Space And Property Uses, You Can Make This Your Own Perfect Place. This Estate Is Ideal For A Family Retreat Or For Those With Creative Vision. Properties Of This Quality And In-Town Location Are A Rare Find. The Private Trail System Behind The Residence And Pool Area Border Apple Orchards And Offer The Most Amazing Views Up The Escarpment Towards Osler. This Fabulous Property Is An Absolute Pleasure To Visit And Spend Time Immersed In Nature. **** EXTRAS **** Fridge, Stove, Washer, Dryer, B/I Dishwasher. (id:50886)
Property Details
| MLS® Number | S11905867 |
| Property Type | Single Family |
| Community Name | Rural Clearview |
| AmenitiesNearBy | Hospital, Ski Area, Beach |
| Features | Wooded Area, Irregular Lot Size |
| ParkingSpaceTotal | 12 |
| PoolType | Inground Pool |
| Structure | Deck, Patio(s), Shed |
Building
| BathroomTotal | 9 |
| BedroomsAboveGround | 4 |
| BedroomsBelowGround | 3 |
| BedroomsTotal | 7 |
| Amenities | Separate Heating Controls |
| Appliances | Hot Tub, Garage Door Opener Remote(s), Central Vacuum, Dishwasher, Dryer, Refrigerator, Stove, Washer |
| BasementDevelopment | Finished |
| BasementFeatures | Separate Entrance, Walk Out |
| BasementType | N/a (finished) |
| ConstructionStatus | Insulation Upgraded |
| ConstructionStyleAttachment | Detached |
| CoolingType | Central Air Conditioning |
| ExteriorFinish | Brick Facing, Stucco |
| FireplacePresent | Yes |
| FoundationType | Block, Concrete |
| HalfBathTotal | 1 |
| HeatingFuel | Oil |
| HeatingType | Forced Air |
| StoriesTotal | 2 |
| SizeInterior | 4999.958 - 99999.6672 Sqft |
| Type | House |
Parking
| Attached Garage |
Land
| Acreage | Yes |
| LandAmenities | Hospital, Ski Area, Beach |
| Sewer | Septic System |
| SizeFrontage | 200.02 M |
| SizeIrregular | 200 Acre ; Lot Is Irregular |
| SizeTotalText | 200 Acre ; Lot Is Irregular|10 - 24.99 Acres |
| SurfaceWater | Lake/pond |
| ZoningDescription | Ru |
Rooms
| Level | Type | Length | Width | Dimensions |
|---|---|---|---|---|
| Second Level | Primary Bedroom | 4.74 m | 5.33 m | 4.74 m x 5.33 m |
| Second Level | Bedroom 2 | 3.33 m | 4.29 m | 3.33 m x 4.29 m |
| Second Level | Bedroom 3 | 3.4 m | 3.99 m | 3.4 m x 3.99 m |
| Second Level | Bedroom 4 | 6.48 m | 4.97 m | 6.48 m x 4.97 m |
| Second Level | Bedroom 5 | 4.47 m | 4.57 m | 4.47 m x 4.57 m |
| Lower Level | Bedroom | 4.95 m | 5.41 m | 4.95 m x 5.41 m |
| Main Level | Living Room | 3.33 m | 3.3 m | 3.33 m x 3.3 m |
| Main Level | Dining Room | 3.51 m | 3.54 m | 3.51 m x 3.54 m |
| Main Level | Family Room | 5.69 m | 5.36 m | 5.69 m x 5.36 m |
| Main Level | Kitchen | 3.43 m | 3.45 m | 3.43 m x 3.45 m |
| Main Level | Eating Area | 3.02 m | 3.17 m | 3.02 m x 3.17 m |
| Upper Level | Recreational, Games Room | 4.56 m | 6.96 m | 4.56 m x 6.96 m |
https://www.realtor.ca/real-estate/27763935/7833-poplar-side-road-clearview-rural-clearview
Interested?
Contact us for more information
Scott Mcguire
Salesperson
4711 Yonge St 10/flr Ste B
Toronto, Ontario M2N 6K8

















































































