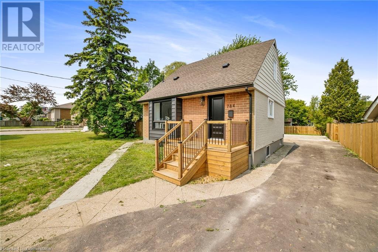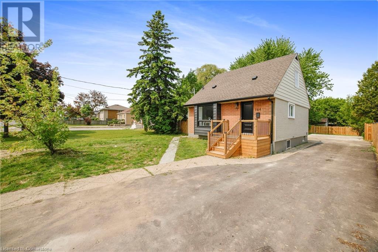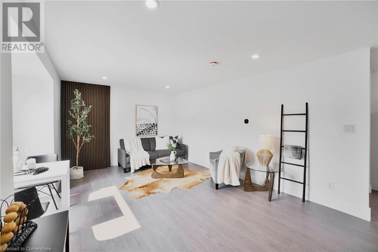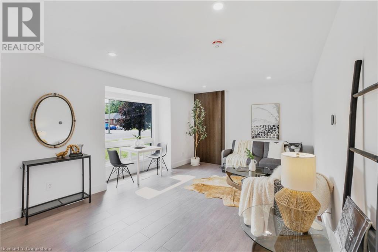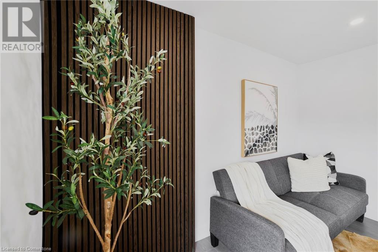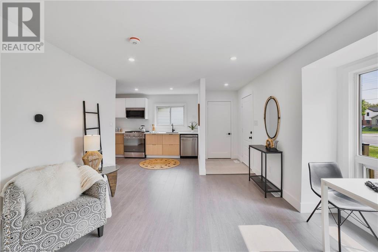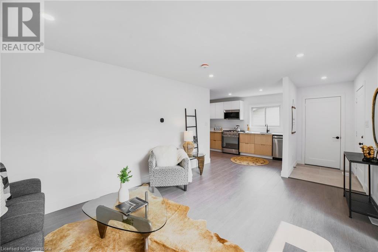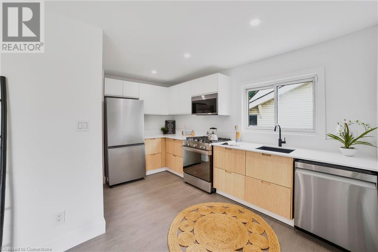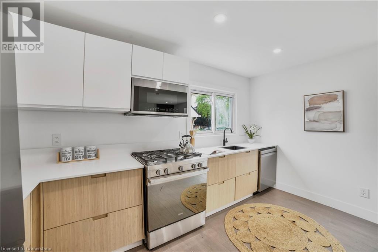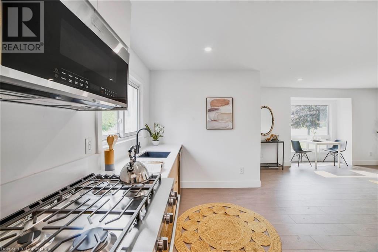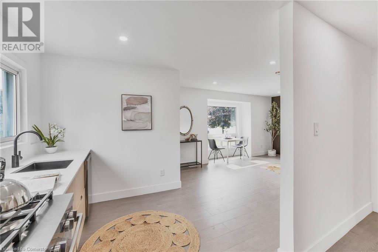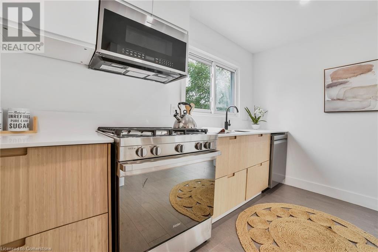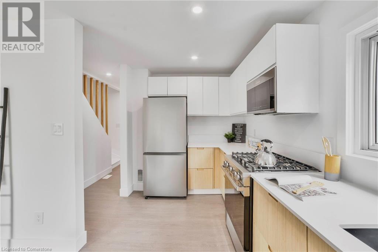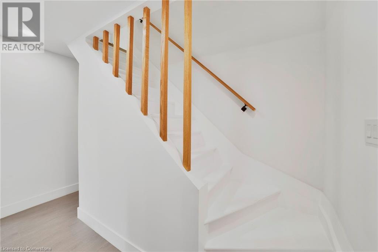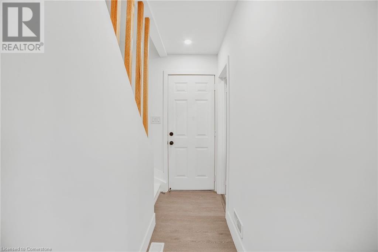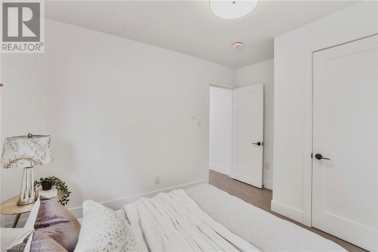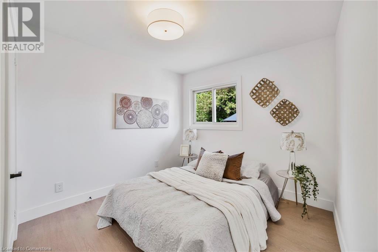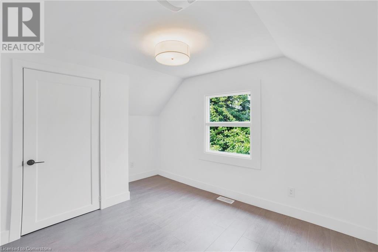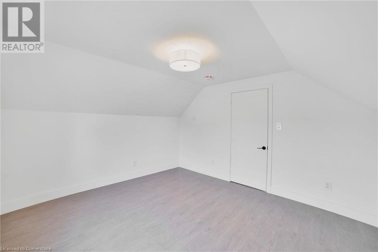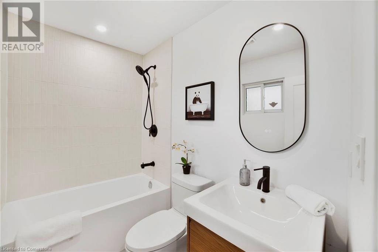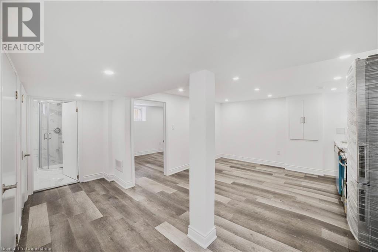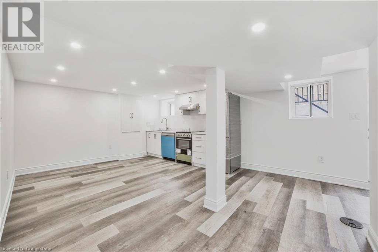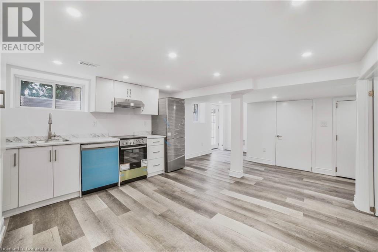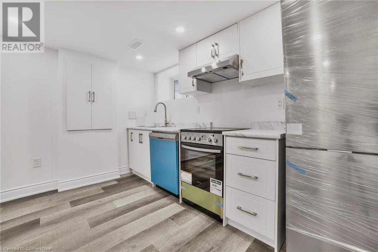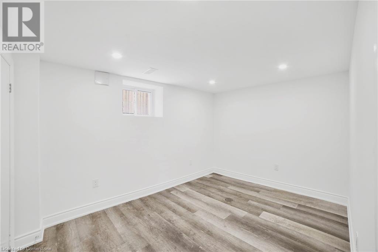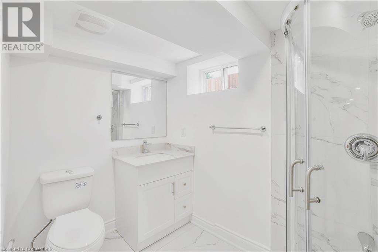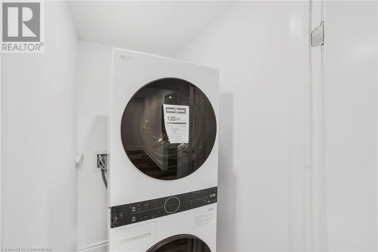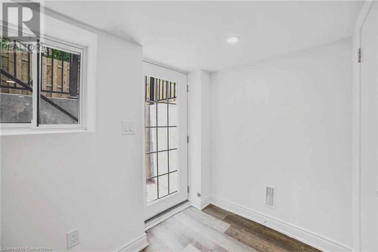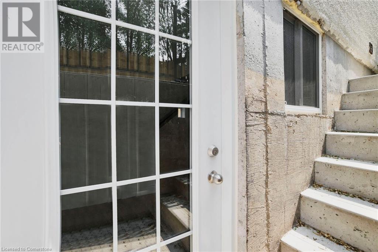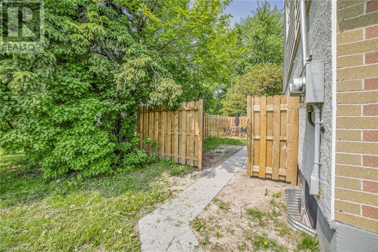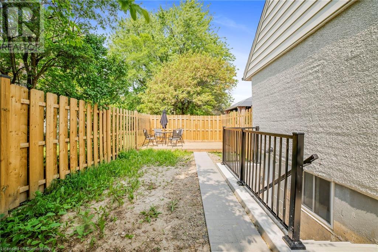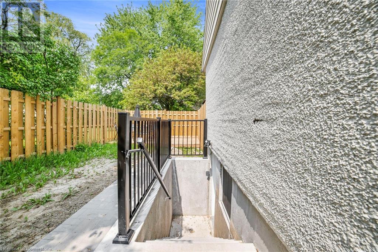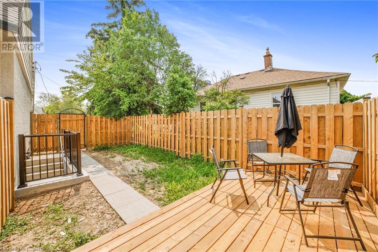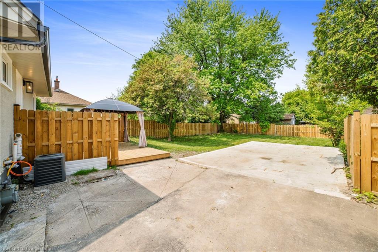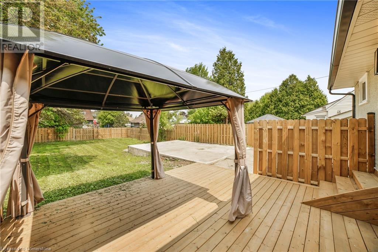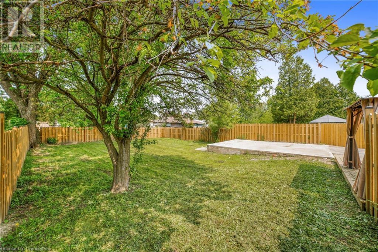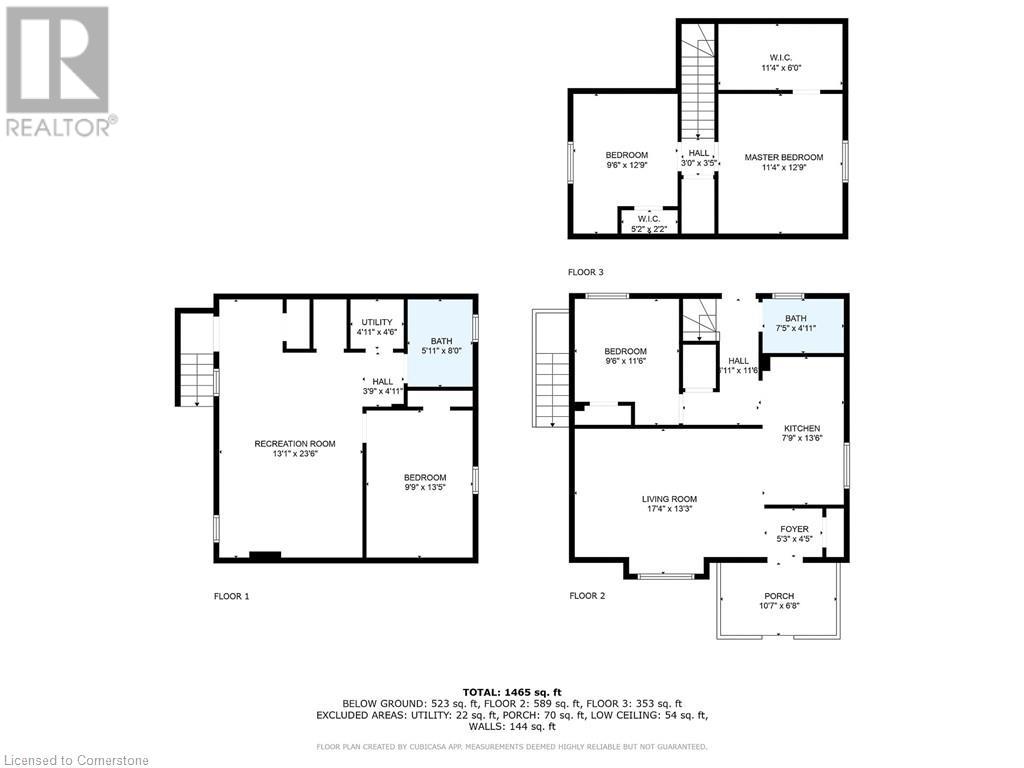784 Upper Gage Drive Hamilton, Ontario L8V 4K4
$795,000
Whether you're an investor seeking dual rental income, a first-time home buyer looking for a turnkey property with income potential, or a multi-generational family in need of separate living spaces under one roof — this LEGAL DUPLEX has it all. Completely renovated from top to bottom, this property features two brand-new kitchens, private in-unit laundry for each unit, separate hydro meters and electrical panels, and a new 1-inch water service line to comfortably support both units. Outside, enjoy newly built private rear decks, a charming gazebo, fresh asphalt paving, a new fence, and a poured concrete slab ready for a future shed or garage. Ideally located just minutes from shops, schools, parks, public transit, and all essential amenities — this is a rare opportunity you don’t want to miss. (id:50886)
Property Details
| MLS® Number | 40733132 |
| Property Type | Single Family |
| Amenities Near By | Hospital, Park, Place Of Worship, Playground, Public Transit, Schools, Shopping |
| Community Features | Community Centre, School Bus |
| Equipment Type | None |
| Features | Crushed Stone Driveway, In-law Suite |
| Parking Space Total | 6 |
| Rental Equipment Type | None |
Building
| Bathroom Total | 2 |
| Bedrooms Above Ground | 3 |
| Bedrooms Below Ground | 1 |
| Bedrooms Total | 4 |
| Appliances | Dishwasher, Dryer, Refrigerator, Stove, Washer, Microwave Built-in, Gas Stove(s) |
| Basement Development | Finished |
| Basement Type | Full (finished) |
| Constructed Date | 1950 |
| Construction Style Attachment | Detached |
| Cooling Type | Central Air Conditioning |
| Exterior Finish | Aluminum Siding, Brick |
| Fire Protection | Smoke Detectors |
| Foundation Type | Block |
| Heating Fuel | Natural Gas |
| Heating Type | Forced Air |
| Stories Total | 2 |
| Size Interior | 1,465 Ft2 |
| Type | House |
| Utility Water | Municipal Water |
Land
| Access Type | Highway Access |
| Acreage | No |
| Fence Type | Fence |
| Land Amenities | Hospital, Park, Place Of Worship, Playground, Public Transit, Schools, Shopping |
| Sewer | Municipal Sewage System |
| Size Depth | 143 Ft |
| Size Frontage | 53 Ft |
| Size Total Text | Under 1/2 Acre |
| Zoning Description | C |
Rooms
| Level | Type | Length | Width | Dimensions |
|---|---|---|---|---|
| Second Level | Bedroom | 12'9'' x 9'6'' | ||
| Second Level | Primary Bedroom | 12'9'' x 11'4'' | ||
| Basement | 3pc Bathroom | Measurements not available | ||
| Basement | Bedroom | 13'5'' x 9'9'' | ||
| Basement | Kitchen | 23'6'' x 13'1'' | ||
| Main Level | Bedroom | 11'6'' x 9'6'' | ||
| Main Level | Full Bathroom | Measurements not available | ||
| Main Level | Kitchen | 13'6'' x 7'9'' | ||
| Main Level | Living Room | 17'4'' x 13'3'' |
https://www.realtor.ca/real-estate/28359203/784-upper-gage-drive-hamilton
Contact Us
Contact us for more information
Adrian Di Pietro
Salesperson
171 Lakeshore Road E. Unit 14
Mississauga, Ontario L5G 4T9
(416) 508-9929

