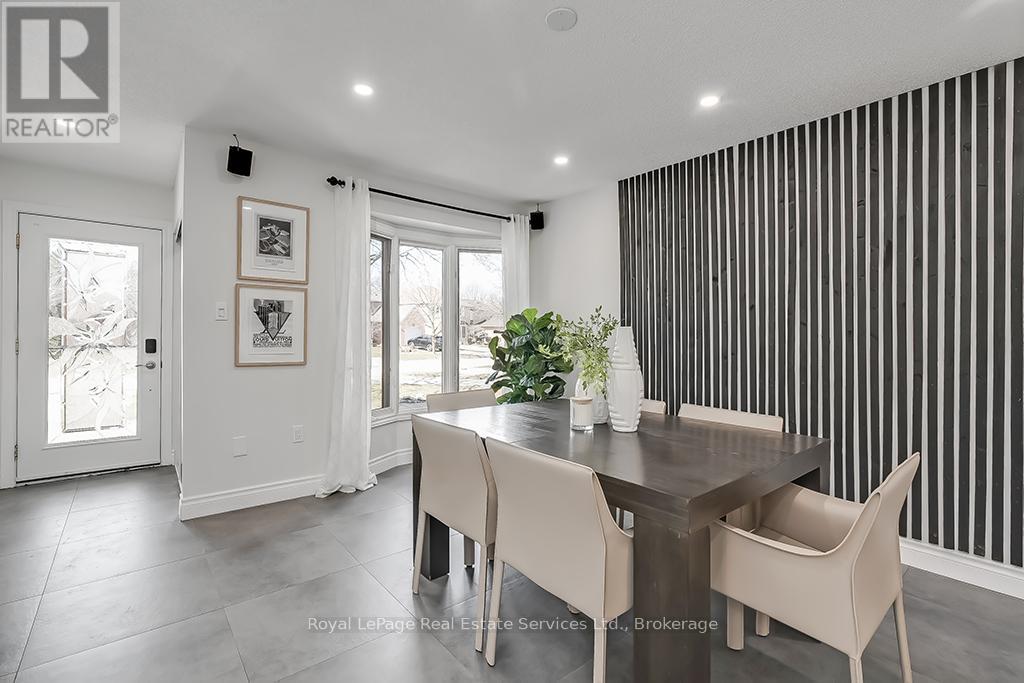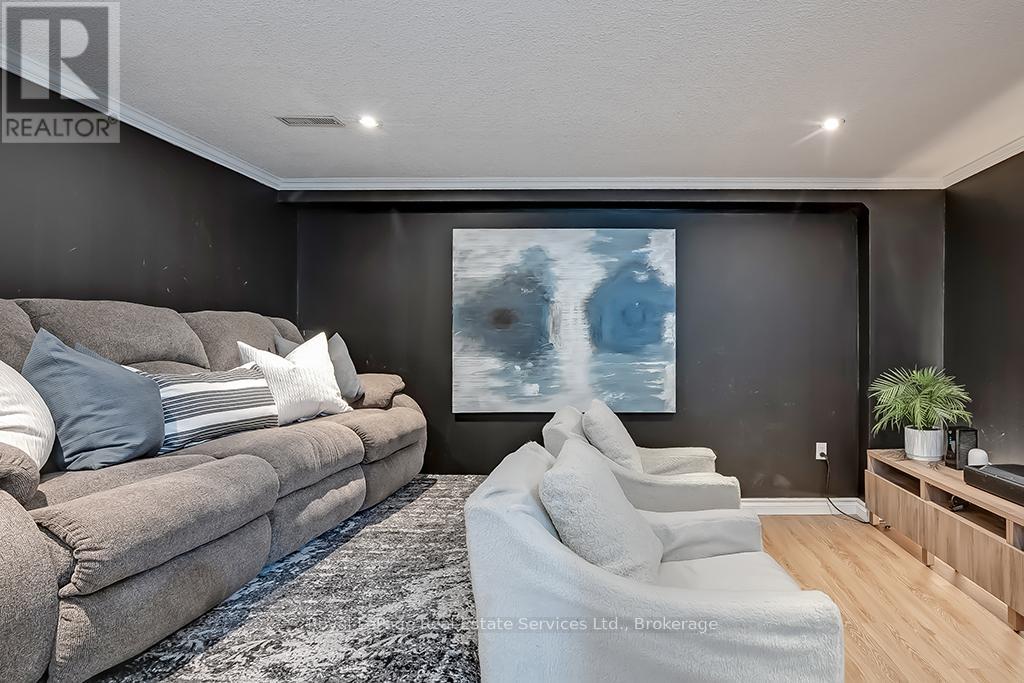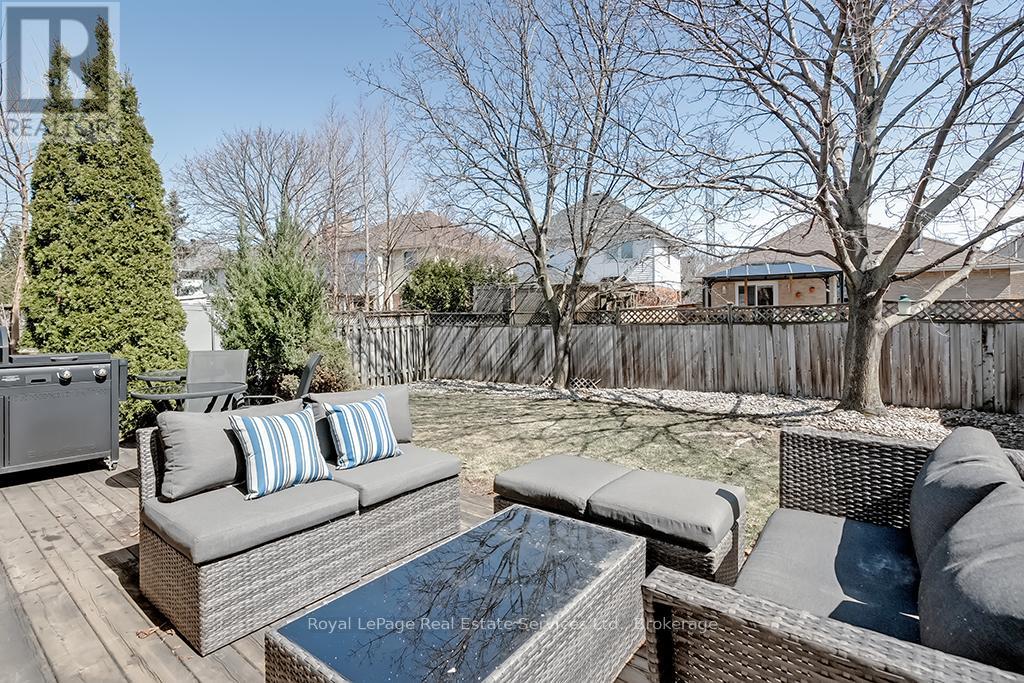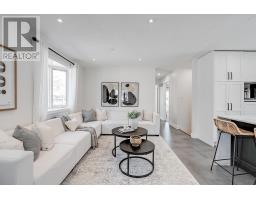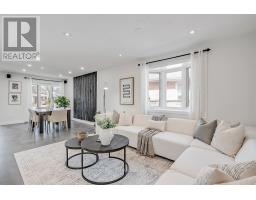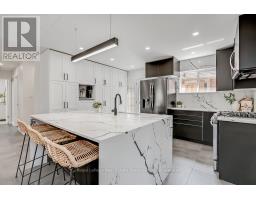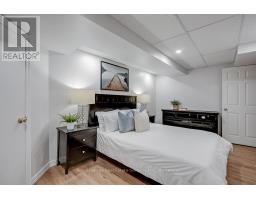785 Miriam Crescent Burlington, Ontario L7S 2B7
$1,049,900
Welcome to this Stunning 2+2 Bedroom, 2 Bath Executive Bungalow, nestled on a quiet, tree-lined street in the heart of Central Burlington. Renovated top to bottom, this home features a bright open-concept layout with a spacious living/dining area open to the modern kitchen (2022) complete with quartz counters, centre island, custom built-ins, stainless steel appliances, and pantry. The main level offers a spacious primary bedroom with built-ins and French door walkout to the private back deck, a second bedroom, and an updated 4-piece bathroom. The finished lower level includes a cozy rec room with a wood-burning brick fireplace, Third Bedroom, dedicated theatre room (optional 4th Bedroom), updated 3-piece bath, and ample storage space. Enjoy a peaceful, private backyard with an expansive deck and mature trees ideal for outdoor entertaining. Additional features include a single-car garage with inside entry & double driveway. Just minutes to the Lake, Downtown Burlington, Shopping, Schools, Major HWYs + more. Amazing opportunity to own a move-in ready home in one of Burlington's most sought after neighborhoods! (id:50886)
Property Details
| MLS® Number | W12069590 |
| Property Type | Single Family |
| Community Name | Brant |
| Amenities Near By | Hospital, Schools |
| Equipment Type | Water Heater |
| Features | Irregular Lot Size, Sump Pump |
| Parking Space Total | 3 |
| Rental Equipment Type | Water Heater |
| Structure | Deck, Porch, Shed |
Building
| Bathroom Total | 2 |
| Bedrooms Above Ground | 2 |
| Bedrooms Below Ground | 2 |
| Bedrooms Total | 4 |
| Age | 31 To 50 Years |
| Amenities | Fireplace(s) |
| Appliances | Garage Door Opener Remote(s), All, Dishwasher, Dryer, Microwave, Stove, Washer, Window Coverings, Refrigerator |
| Architectural Style | Bungalow |
| Basement Development | Finished |
| Basement Type | Full (finished) |
| Construction Style Attachment | Detached |
| Cooling Type | Central Air Conditioning |
| Exterior Finish | Brick, Vinyl Siding |
| Fireplace Present | Yes |
| Fireplace Total | 1 |
| Foundation Type | Poured Concrete |
| Heating Fuel | Natural Gas |
| Heating Type | Forced Air |
| Stories Total | 1 |
| Size Interior | 700 - 1,100 Ft2 |
| Type | House |
| Utility Water | Municipal Water |
Parking
| Attached Garage | |
| Garage |
Land
| Acreage | No |
| Fence Type | Fenced Yard |
| Land Amenities | Hospital, Schools |
| Sewer | Sanitary Sewer |
| Size Depth | 117 Ft ,7 In |
| Size Frontage | 29 Ft ,6 In |
| Size Irregular | 29.5 X 117.6 Ft |
| Size Total Text | 29.5 X 117.6 Ft|under 1/2 Acre |
| Surface Water | Lake/pond |
| Zoning Description | Rm4, R3.4 |
Rooms
| Level | Type | Length | Width | Dimensions |
|---|---|---|---|---|
| Lower Level | Recreational, Games Room | 5.05 m | 3.81 m | 5.05 m x 3.81 m |
| Lower Level | Bedroom 3 | 4.37 m | 3.76 m | 4.37 m x 3.76 m |
| Lower Level | Bedroom 4 | 5 m | 2.92 m | 5 m x 2.92 m |
| Lower Level | Utility Room | 5.87 m | 2.97 m | 5.87 m x 2.97 m |
| Main Level | Foyer | Measurements not available | ||
| Main Level | Living Room | 8.23 m | 3.96 m | 8.23 m x 3.96 m |
| Main Level | Kitchen | 4.55 m | 3.56 m | 4.55 m x 3.56 m |
| Main Level | Primary Bedroom | 5.28 m | 3.33 m | 5.28 m x 3.33 m |
| Main Level | Bedroom 2 | 3.81 m | 2.87 m | 3.81 m x 2.87 m |
https://www.realtor.ca/real-estate/28137501/785-miriam-crescent-burlington-brant-brant
Contact Us
Contact us for more information
Lesley Kennedy
Salesperson
326 Lakeshore Rd E
Oakville, Ontario L6J 1J6
(905) 845-4267
(905) 845-2052
royallepagecorporate.ca/
Stephanie Kennedy
Salesperson
326 Lakeshore Rd E
Oakville, Ontario L6J 1J6
(905) 845-4267
(905) 845-2052
royallepagecorporate.ca/





