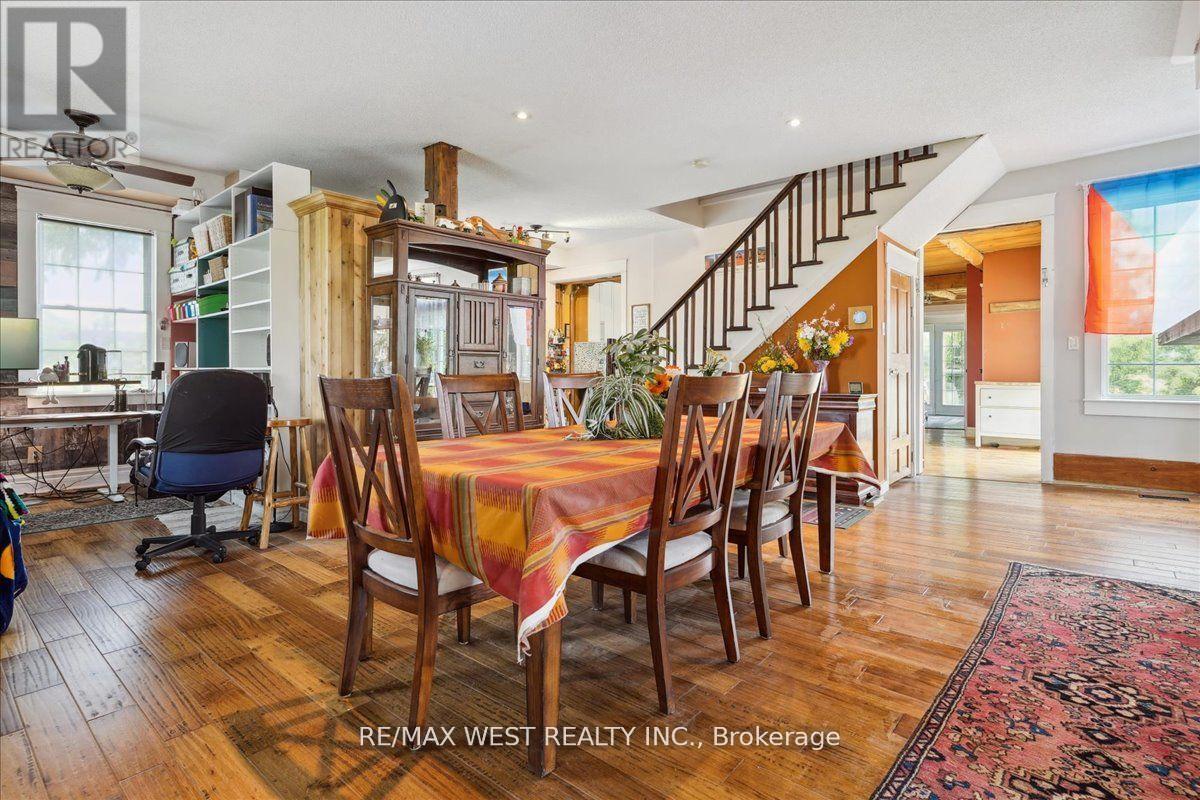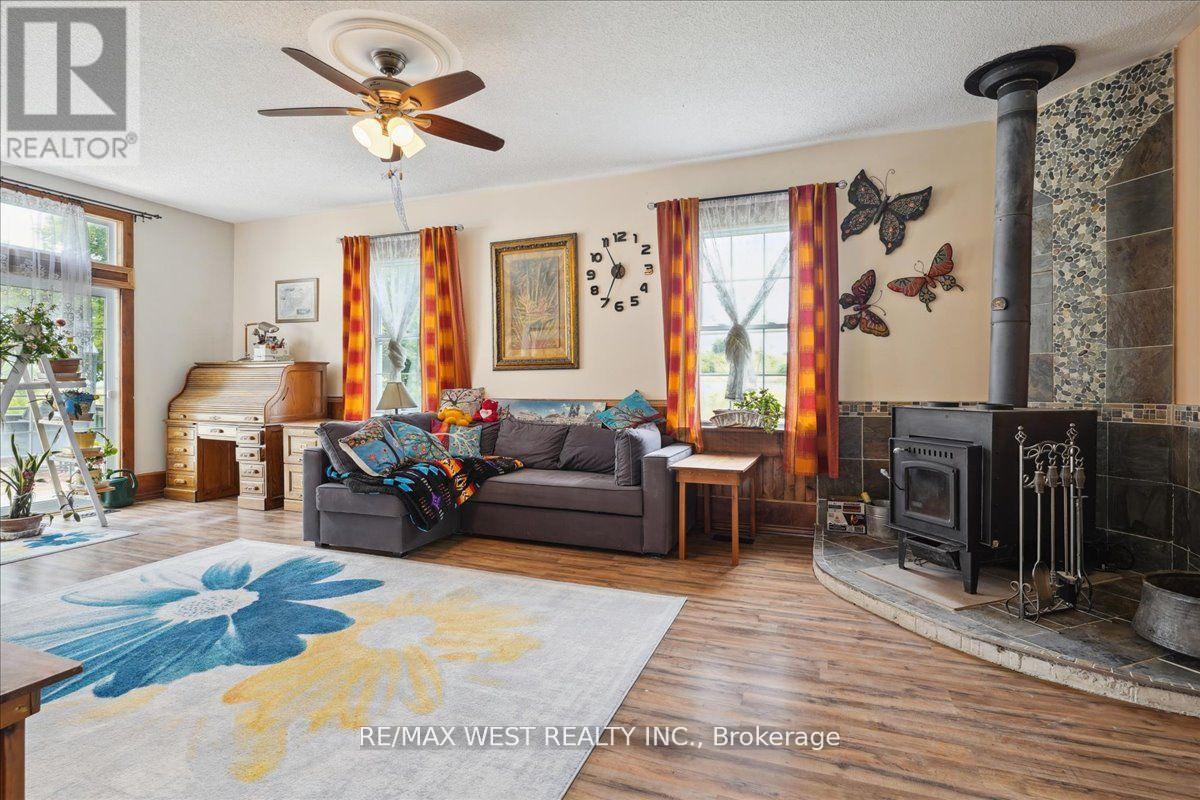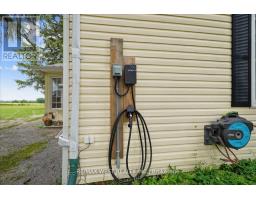785 Scugog Line 12 Scugog, Ontario L9P 1R3
$900,000
Charming farmhouse with a loft apartment on a private 1.5-acre lot. This 3-bedroom, 3- bathroom home is perfect for those who love nature but still want to be just 10 minutes from all amenities. Enjoy the tranquility and beauty of the countryside while having easy access to schools, shops, and restaurants. The property offers plenty of space for outdoor activities, gardening, or simply relaxing. An outdoor plug for an electric vehicle is included, adding to the modern conveniences. The land should be able to severed, providing potential for future development or investment opportunities. With its inviting design and spacious layout, this property is truly a gem. (id:50886)
Property Details
| MLS® Number | E10413166 |
| Property Type | Single Family |
| Community Name | Rural Scugog |
| AmenitiesNearBy | Ski Area |
| ParkingSpaceTotal | 10 |
Building
| BathroomTotal | 3 |
| BedroomsAboveGround | 3 |
| BedroomsTotal | 3 |
| Appliances | Central Vacuum, Cooktop, Dishwasher, Dryer, Microwave, Oven, Refrigerator, Washer, Window Coverings |
| BasementDevelopment | Unfinished |
| BasementType | N/a (unfinished) |
| ConstructionStyleAttachment | Detached |
| CoolingType | Central Air Conditioning |
| ExteriorFinish | Vinyl Siding |
| FireplacePresent | Yes |
| FoundationType | Unknown |
| HalfBathTotal | 1 |
| HeatingFuel | Propane |
| HeatingType | Forced Air |
| StoriesTotal | 2 |
| Type | House |
Parking
| Detached Garage |
Land
| Acreage | No |
| LandAmenities | Ski Area |
| Sewer | Septic System |
| SizeDepth | 272 Ft ,1 In |
| SizeFrontage | 250 Ft ,1 In |
| SizeIrregular | 250.13 X 272.14 Ft |
| SizeTotalText | 250.13 X 272.14 Ft|1/2 - 1.99 Acres |
Rooms
| Level | Type | Length | Width | Dimensions |
|---|---|---|---|---|
| Second Level | Bedroom 2 | 4.4 m | 4.01 m | 4.4 m x 4.01 m |
| Second Level | Primary Bedroom | 5.3 m | 4 m | 5.3 m x 4 m |
| Second Level | Loft | 6.25 m | 6.48 m | 6.25 m x 6.48 m |
| Second Level | Bathroom | 1.5 m | 1.8 m | 1.5 m x 1.8 m |
| Second Level | Bedroom 3 | 4 m | 3.25 m | 4 m x 3.25 m |
| Main Level | Dining Room | 6.4 m | 4.3 m | 6.4 m x 4.3 m |
| Main Level | Office | 3.3 m | 2.7 m | 3.3 m x 2.7 m |
| Main Level | Living Room | 4.8 m | 7.7 m | 4.8 m x 7.7 m |
| Main Level | Kitchen | 6.4 m | 5.1 m | 6.4 m x 5.1 m |
| Main Level | Eating Area | 3.3 m | 2.7 m | 3.3 m x 2.7 m |
| Main Level | Bathroom | 1.17 m | 1.74 m | 1.17 m x 1.74 m |
| Main Level | Laundry Room | 2.7 m | 2.81 m | 2.7 m x 2.81 m |
https://www.realtor.ca/real-estate/27629221/785-scugog-line-12-scugog-rural-scugog
Interested?
Contact us for more information
Frank Leo
Broker
2234 Bloor Street West, 104524
Toronto, Ontario M6S 1N6

























