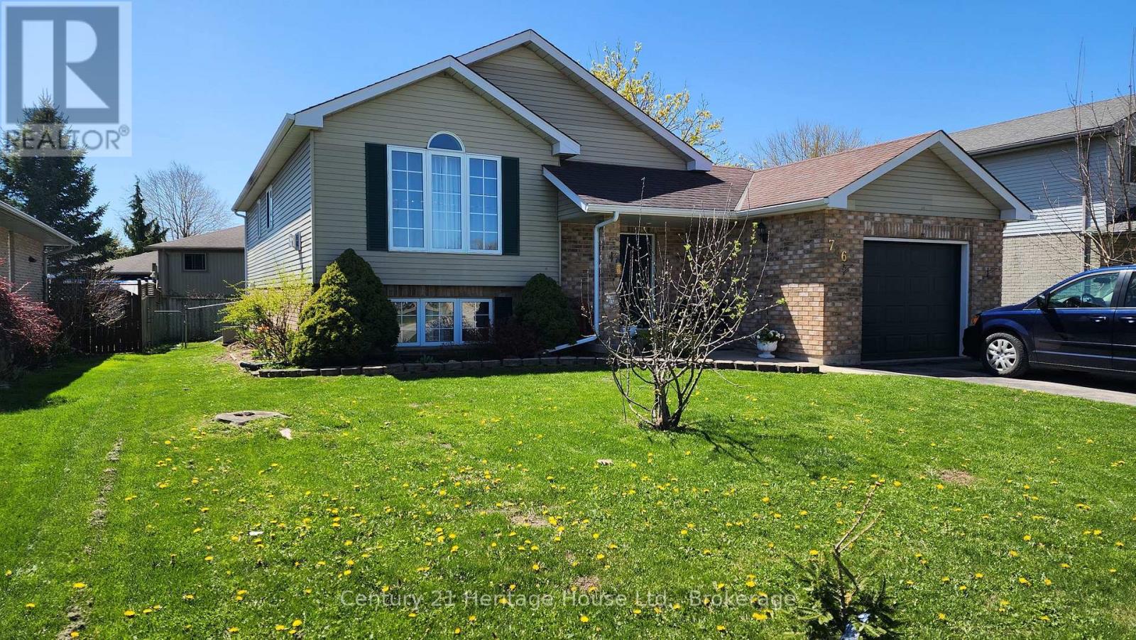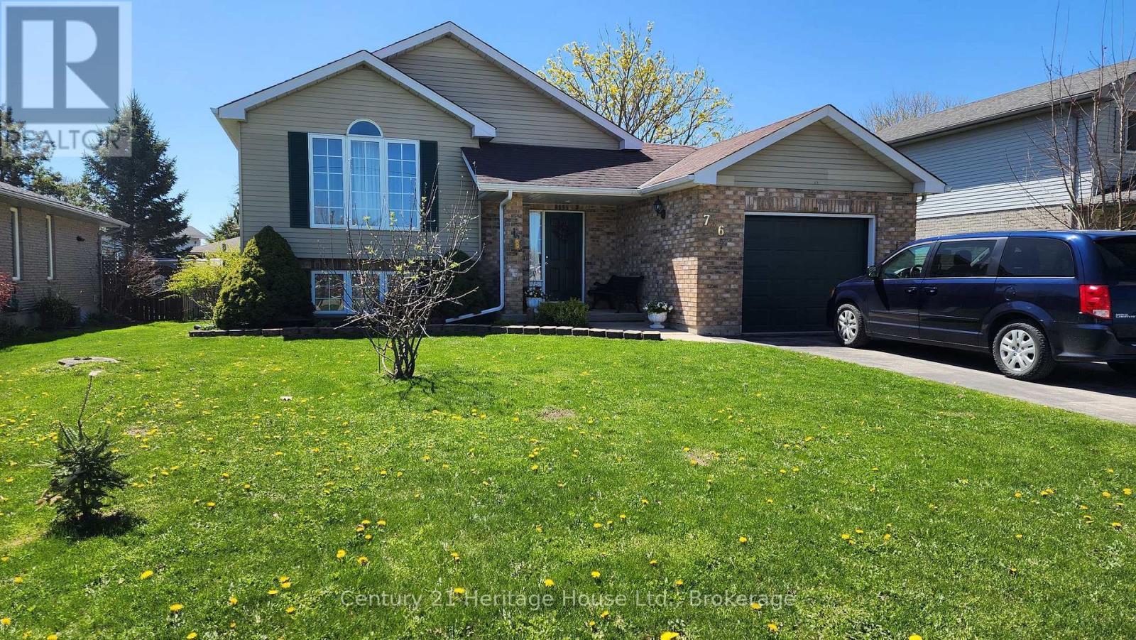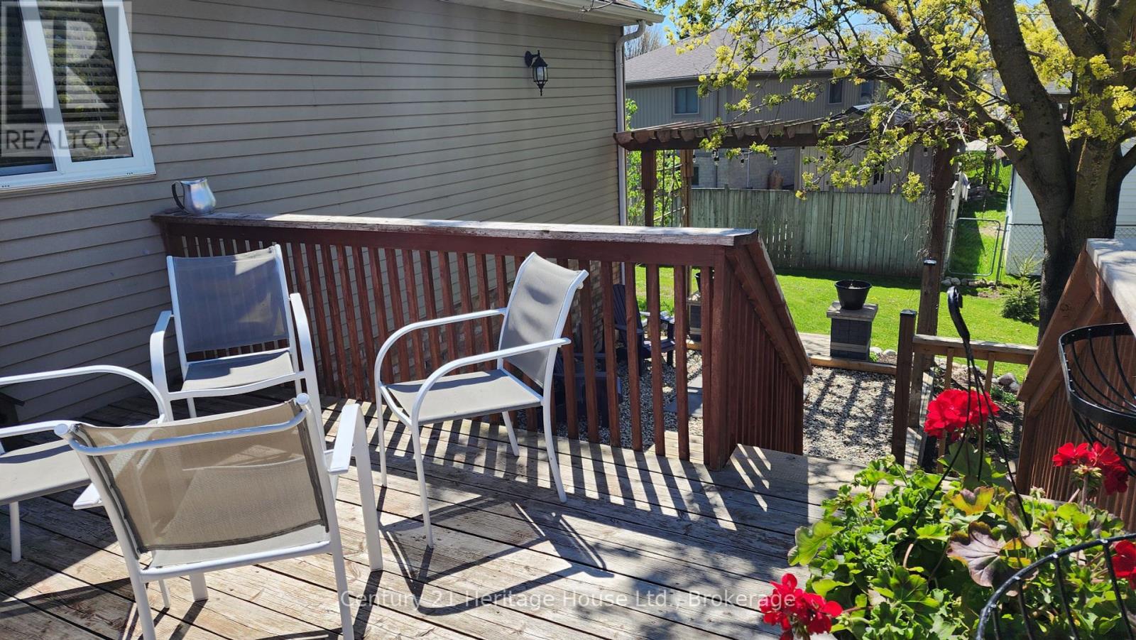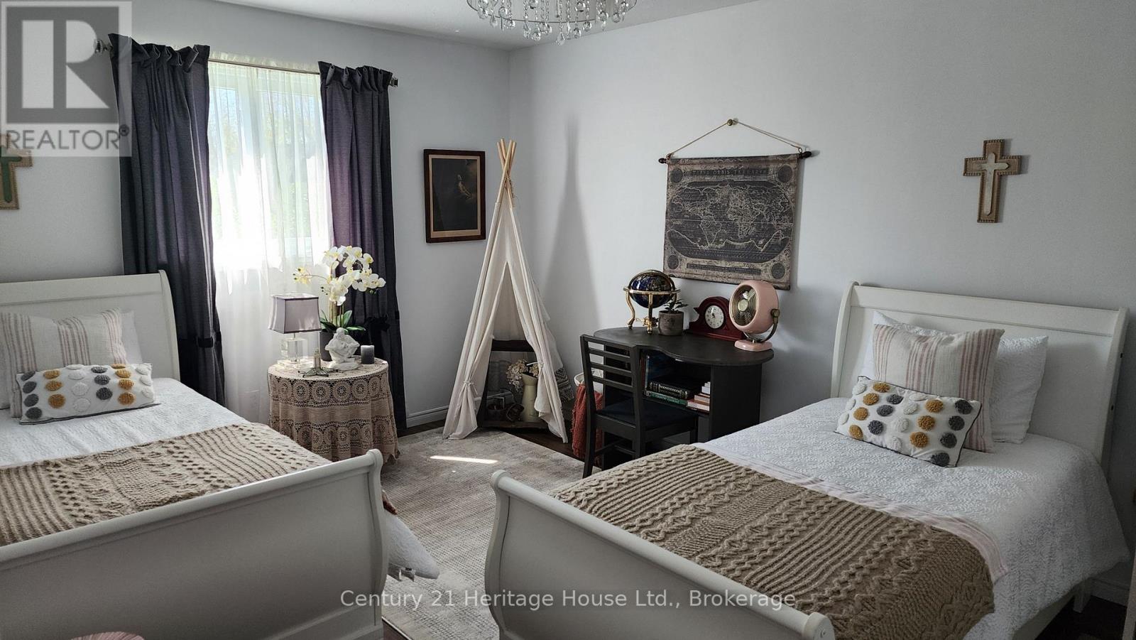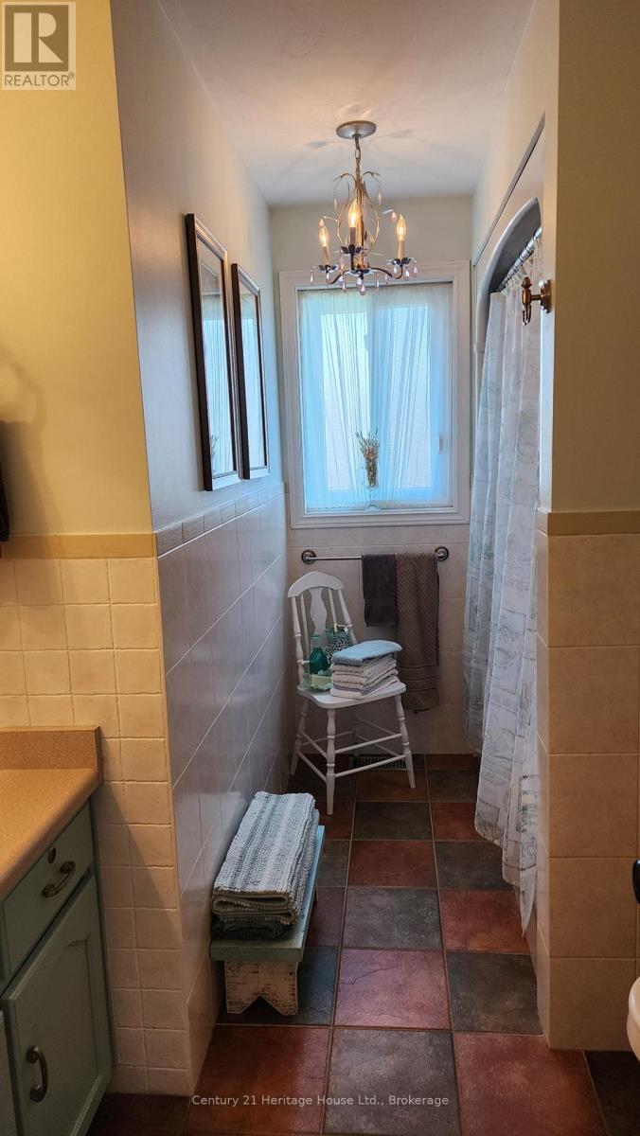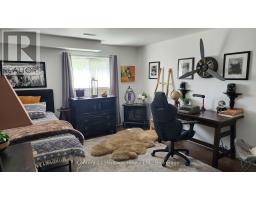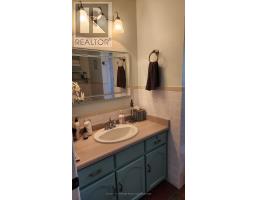786 Princess Street Wellington North, Ontario N0G 2L3
4 Bedroom
2 Bathroom
1,100 - 1,500 ft2
Raised Bungalow
Central Air Conditioning
Forced Air
Landscaped
$639,900
Looking for the perfect family home? This one is sure to catch your attention! This immaculate family home features 3 bedrooms, 1 four piece bath on the main floor, 1 bedroom and another 4 piece bath downstairs. Family room/ living room on the main floor, recreation room downstairs, a two tier deck, and a beautiful eat in the kitchen. Perfectly located close to the arena, hospital, parks and trails. (id:50886)
Property Details
| MLS® Number | X12138320 |
| Property Type | Single Family |
| Community Name | Mount Forest |
| Features | Sump Pump |
| Parking Space Total | 3 |
| Structure | Deck |
Building
| Bathroom Total | 2 |
| Bedrooms Above Ground | 4 |
| Bedrooms Total | 4 |
| Appliances | Water Softener, Central Vacuum |
| Architectural Style | Raised Bungalow |
| Basement Development | Partially Finished |
| Basement Type | N/a (partially Finished) |
| Construction Style Attachment | Detached |
| Cooling Type | Central Air Conditioning |
| Exterior Finish | Aluminum Siding, Brick |
| Foundation Type | Poured Concrete |
| Heating Fuel | Natural Gas |
| Heating Type | Forced Air |
| Stories Total | 1 |
| Size Interior | 1,100 - 1,500 Ft2 |
| Type | House |
| Utility Water | Municipal Water |
Parking
| Attached Garage | |
| Garage |
Land
| Acreage | No |
| Landscape Features | Landscaped |
| Sewer | Sanitary Sewer |
| Size Depth | 110 Ft |
| Size Frontage | 56 Ft ,8 In |
| Size Irregular | 56.7 X 110 Ft |
| Size Total Text | 56.7 X 110 Ft |
| Zoning Description | R2 |
Rooms
| Level | Type | Length | Width | Dimensions |
|---|---|---|---|---|
| Lower Level | Bathroom | Measurements not available | ||
| Lower Level | Bedroom 4 | 3.5 m | 3.96 m | 3.5 m x 3.96 m |
| Lower Level | Recreational, Games Room | 4.57 m | 5.18 m | 4.57 m x 5.18 m |
| Lower Level | Laundry Room | 1.82 m | 2.43 m | 1.82 m x 2.43 m |
| Lower Level | Workshop | 3.5 m | 7.62 m | 3.5 m x 7.62 m |
| Main Level | Kitchen | 3.35 m | 5.1 m | 3.35 m x 5.1 m |
| Main Level | Living Room | 4.36 m | 4.72 m | 4.36 m x 4.72 m |
| Main Level | Bedroom | 3.35 m | 4.57 m | 3.35 m x 4.57 m |
| Main Level | Bedroom 2 | 3.04 m | 2.89 m | 3.04 m x 2.89 m |
| Main Level | Bedroom 3 | 3.04 m | 2.89 m | 3.04 m x 2.89 m |
| Main Level | Bathroom | Measurements not available |
Contact Us
Contact us for more information
Richard Sharpe
Salesperson
Century 21 Heritage House Ltd.
221 Main Street South
Mount Forest, Ontario N0G 2L0
221 Main Street South
Mount Forest, Ontario N0G 2L0
(519) 509-2520
www.heritagehouse.c21.ca/

