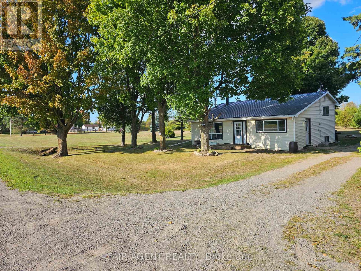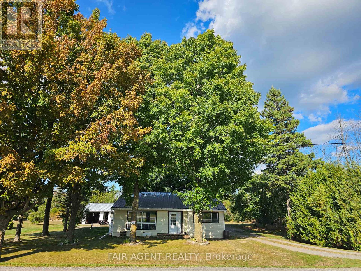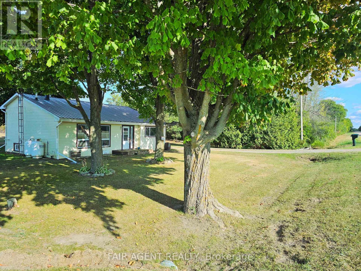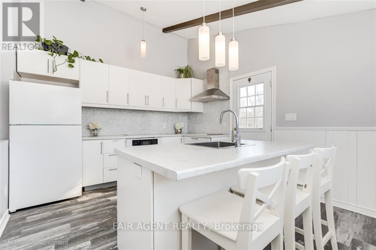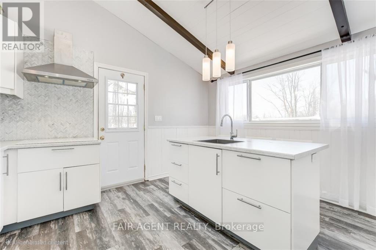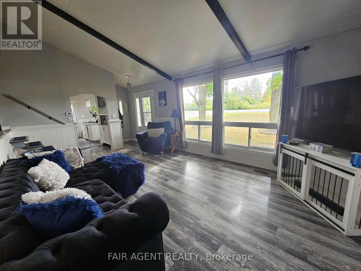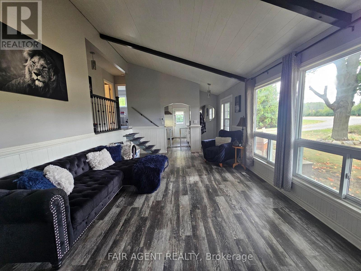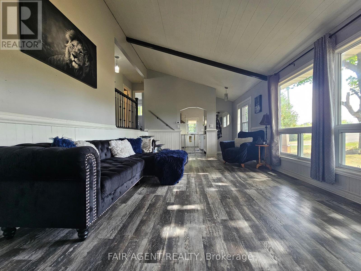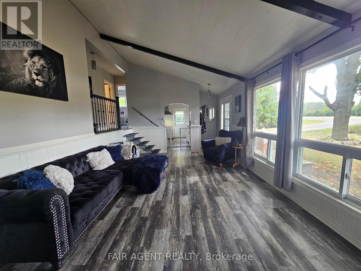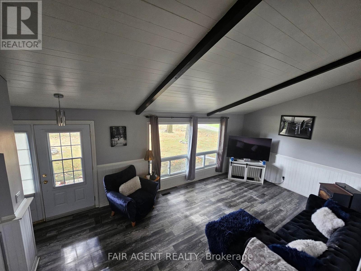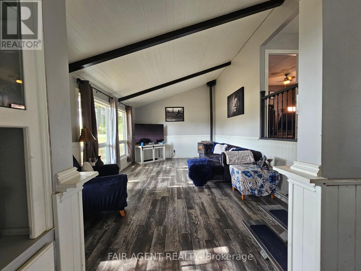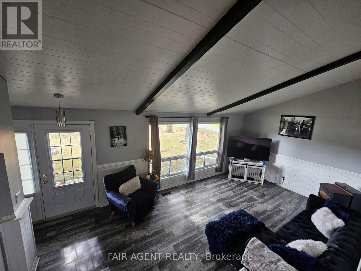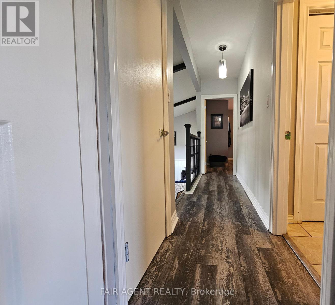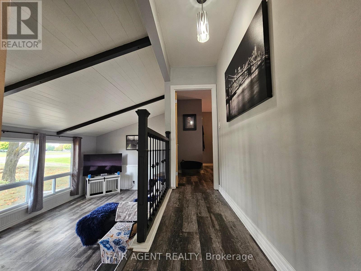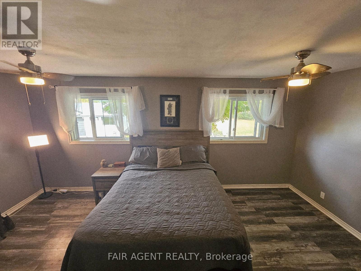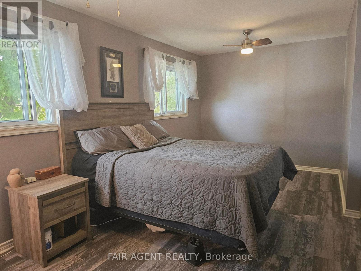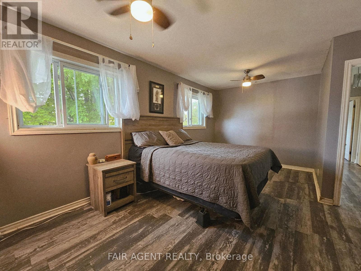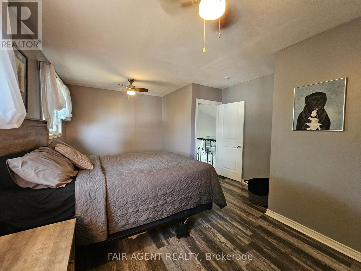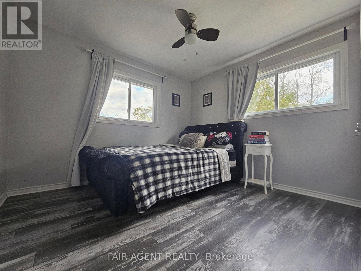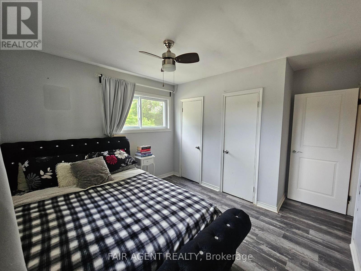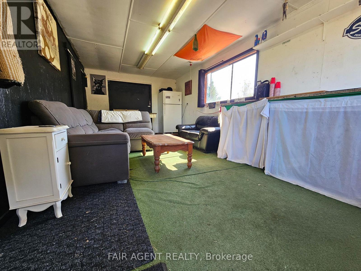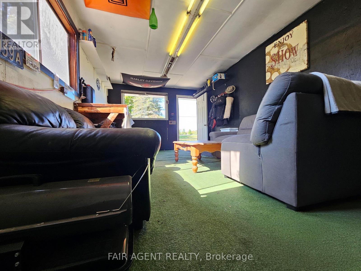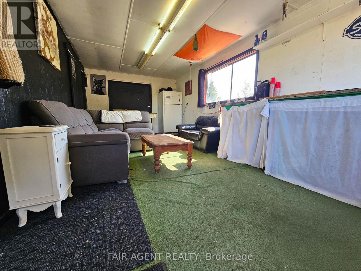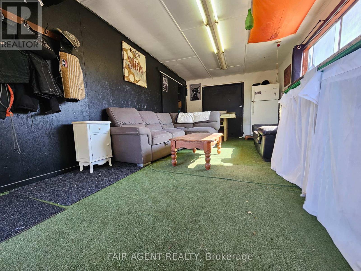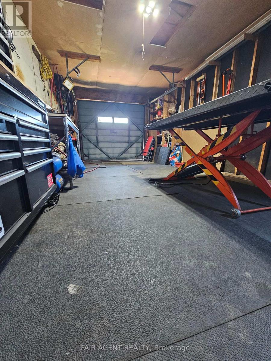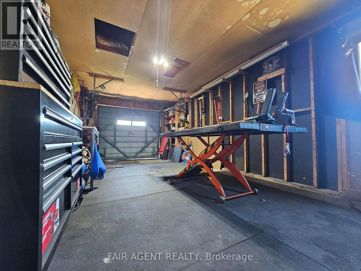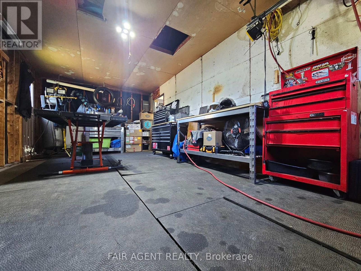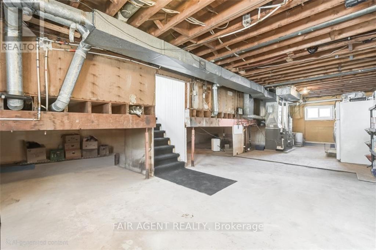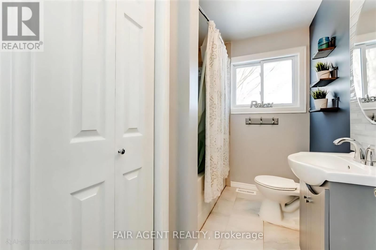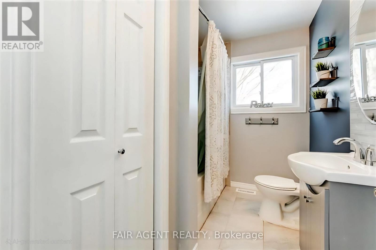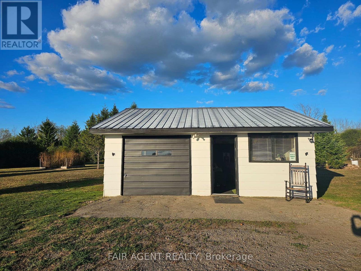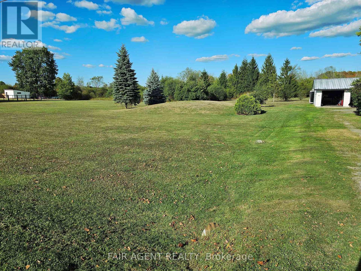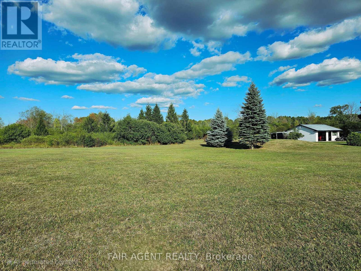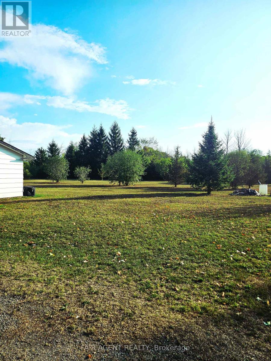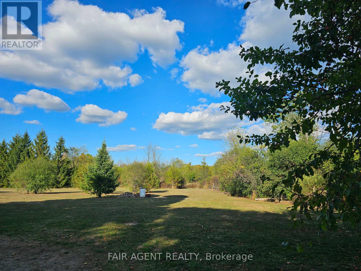2 Bedroom
1 Bathroom
1,100 - 1,500 ft2
Fireplace
None
Forced Air
$432,000
Charming Country Retreat on Nearly 2 Acres Just Minutes from Brockville! Discover the perfect blend of comfort, space, and rural tranquillity in this beautifully maintained backsplit home set on just under 2 peaceful acres. Bright and inviting throughout, this property is ideal for small families, downsizers, or anyone seeking a serene escape with modern conveniences. Inside, you'll find 2 generously sized bedrooms and a full 3-piece bath. (The oversized primary bedroom can easily be converted back into two rooms if you need a third bedroom!) The cozy living room features a warm and efficient pellet stove, while the updated white kitchen boasts a large island and sunny breakfast nook ideal for morning coffee or casual gatherings. The unfinished basement offers endless possibilities, with spray-foamed walls for energy efficiency, a separate entrance for a potential in-law suite, and ample space for a recreation room or additional storage. Recent mechanical upgrades include a brand-new (Dec 2021) forced air propane furnace and propane hot water tank a smart and efficient upgrade from oil heating. Outside, enjoy expansive yard space perfect for kids, gardening, entertaining, or simply soaking up the countryside. A detached garage/workshop offers added functionality for hobbies or storage. Located just minutes from the amenities of Brockville shopping, dining, schools, and more this bright and beautiful country home offers the best of rural living with in-town convenience. (id:50886)
Property Details
|
MLS® Number
|
X12401870 |
|
Property Type
|
Single Family |
|
Community Name
|
811 - Elizabethtown Kitley (Old Kitley) Twp |
|
Amenities Near By
|
Beach, Hospital, Park, Place Of Worship |
|
Easement
|
Unknown |
|
Features
|
Conservation/green Belt, Lighting, Sump Pump |
|
Parking Space Total
|
12 |
Building
|
Bathroom Total
|
1 |
|
Bedrooms Above Ground
|
2 |
|
Bedrooms Total
|
2 |
|
Amenities
|
Separate Heating Controls |
|
Appliances
|
Water Heater, Range, Water Treatment, Water Purifier, Dryer, Hood Fan, Stove, Washer, Window Coverings, Refrigerator |
|
Basement Development
|
Unfinished |
|
Basement Type
|
Full (unfinished) |
|
Construction Style Attachment
|
Detached |
|
Construction Style Split Level
|
Sidesplit |
|
Cooling Type
|
None |
|
Exterior Finish
|
Vinyl Siding |
|
Fire Protection
|
Smoke Detectors |
|
Fireplace Fuel
|
Pellet |
|
Fireplace Present
|
Yes |
|
Fireplace Total
|
1 |
|
Fireplace Type
|
Stove,woodstove |
|
Foundation Type
|
Block |
|
Heating Fuel
|
Propane |
|
Heating Type
|
Forced Air |
|
Size Interior
|
1,100 - 1,500 Ft2 |
|
Type
|
House |
|
Utility Water
|
Dug Well |
Parking
Land
|
Acreage
|
No |
|
Land Amenities
|
Beach, Hospital, Park, Place Of Worship |
|
Sewer
|
Septic System |
|
Size Depth
|
256 Ft ,3 In |
|
Size Frontage
|
318 Ft |
|
Size Irregular
|
318 X 256.3 Ft |
|
Size Total Text
|
318 X 256.3 Ft |
|
Zoning Description
|
Residential |
Rooms
| Level |
Type |
Length |
Width |
Dimensions |
|
Second Level |
Bathroom |
2.71 m |
1.87 m |
2.71 m x 1.87 m |
|
Second Level |
Bedroom |
3.78 m |
3.32 m |
3.78 m x 3.32 m |
|
Second Level |
Primary Bedroom |
3.78 m |
5.58 m |
3.78 m x 5.58 m |
|
Basement |
Utility Room |
3.81 m |
10.61 m |
3.81 m x 10.61 m |
|
Main Level |
Kitchen |
4.08 m |
4.49 m |
4.08 m x 4.49 m |
|
Main Level |
Living Room |
3.81 m |
5.48 m |
3.81 m x 5.48 m |
https://www.realtor.ca/real-estate/28859063/7861-county-road-6-road-elizabethtown-kitley-811-elizabethtown-kitley-old-kitley-twp

