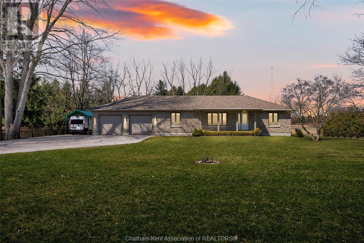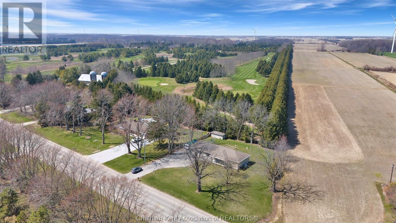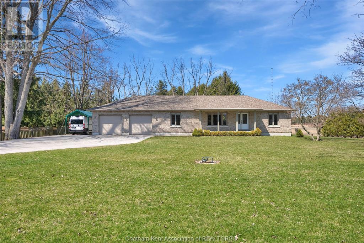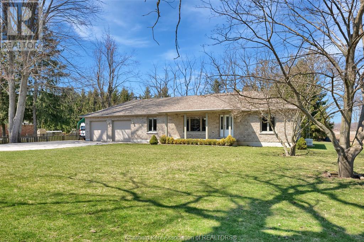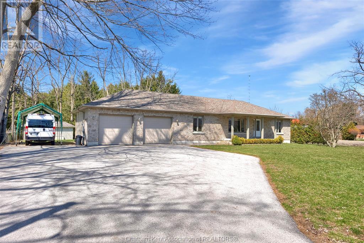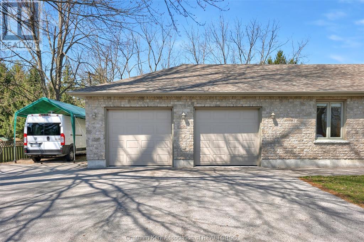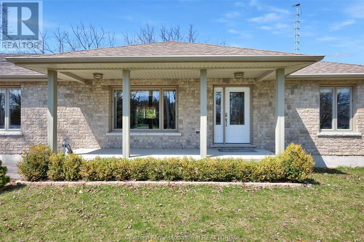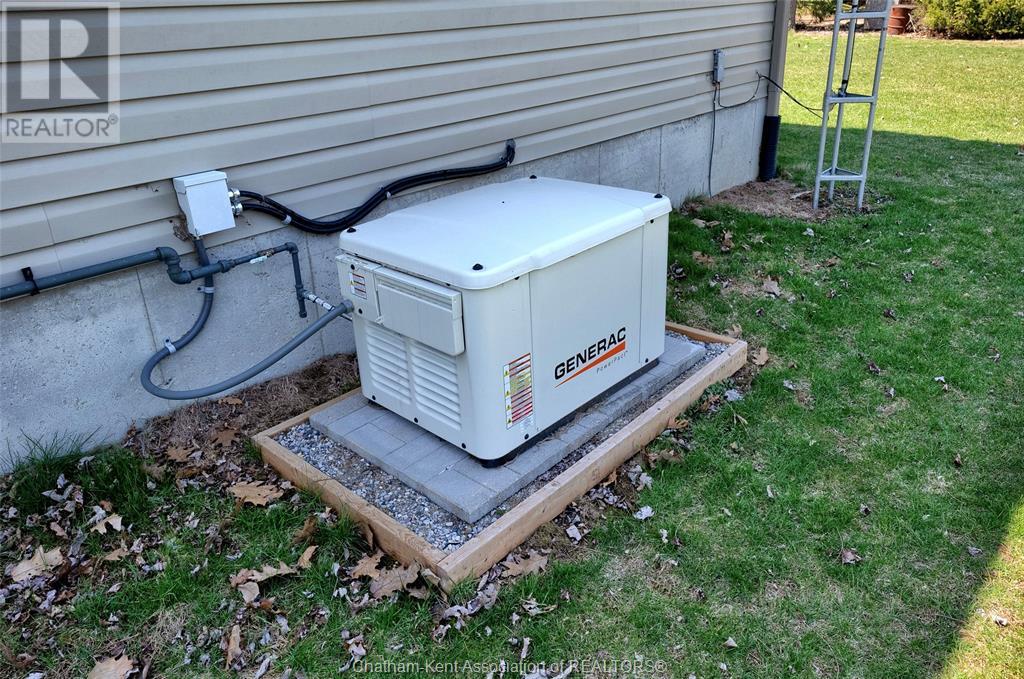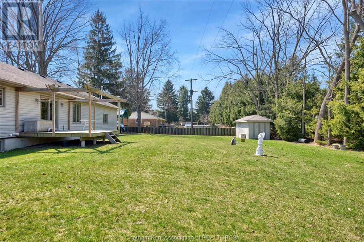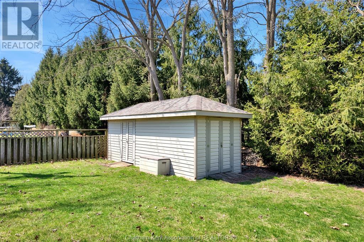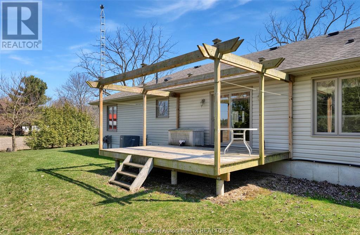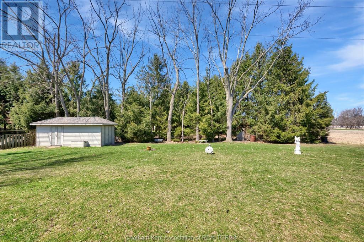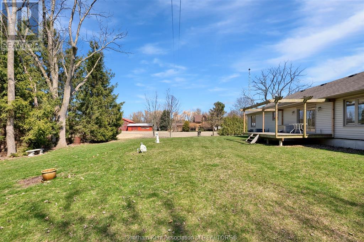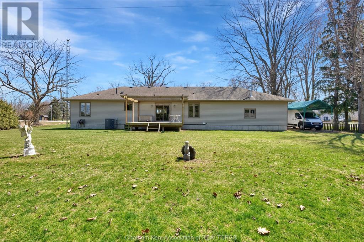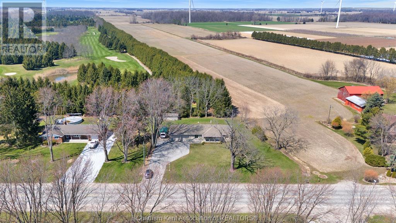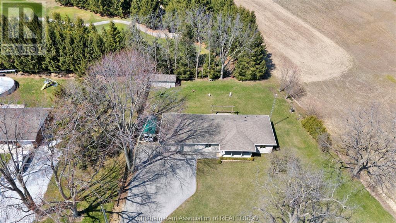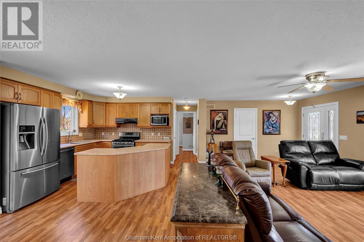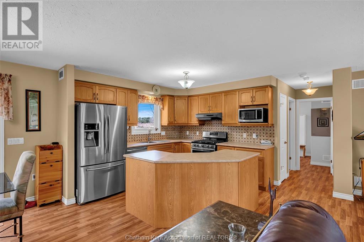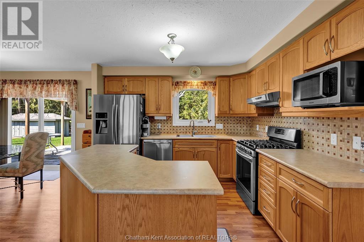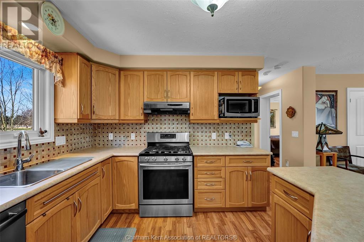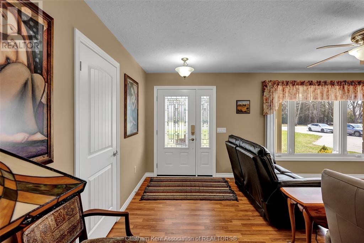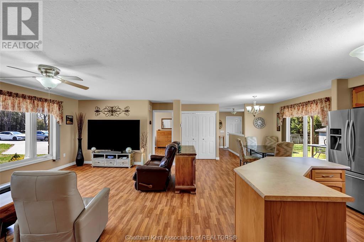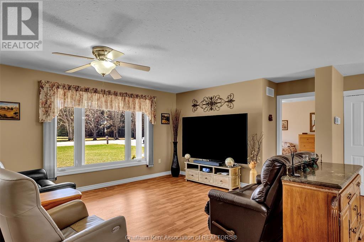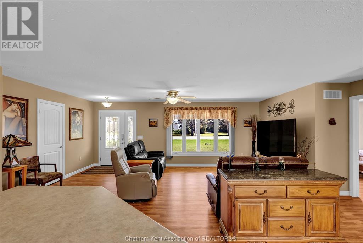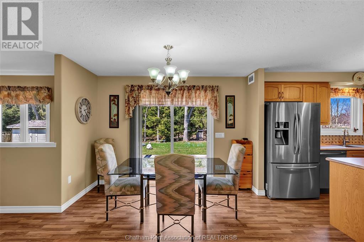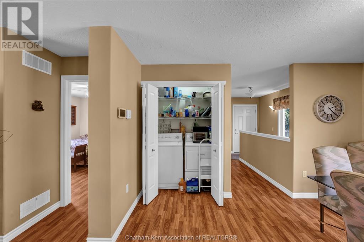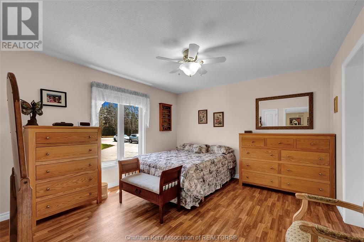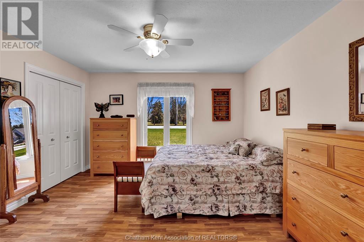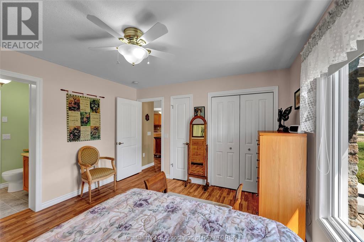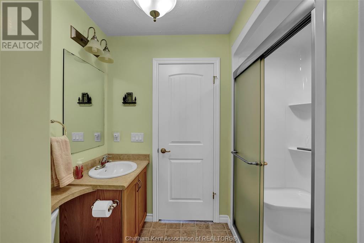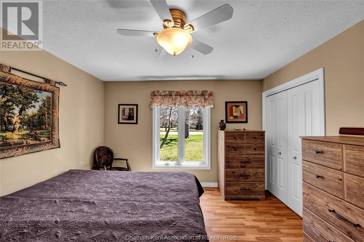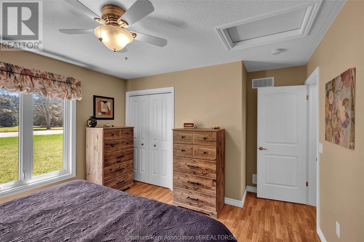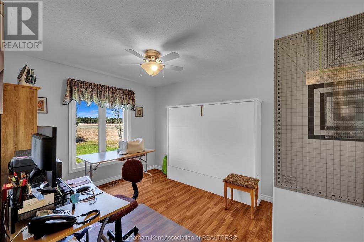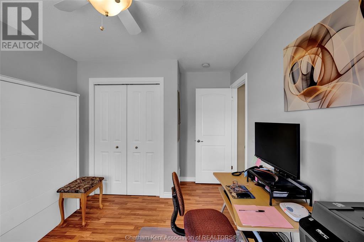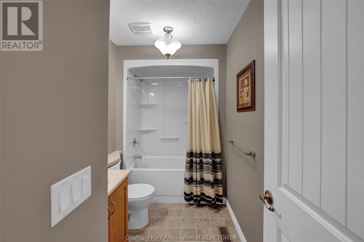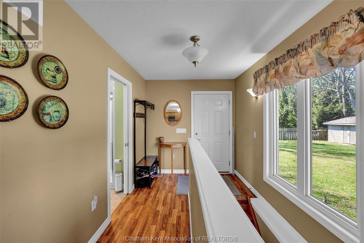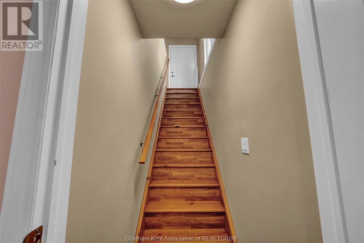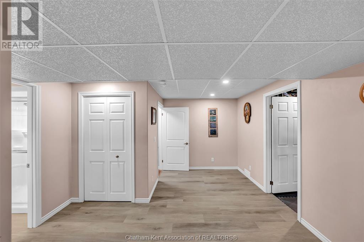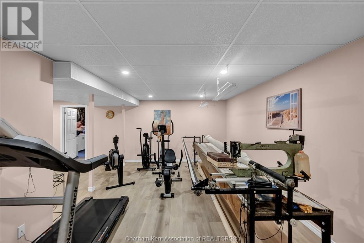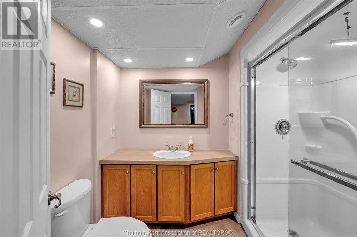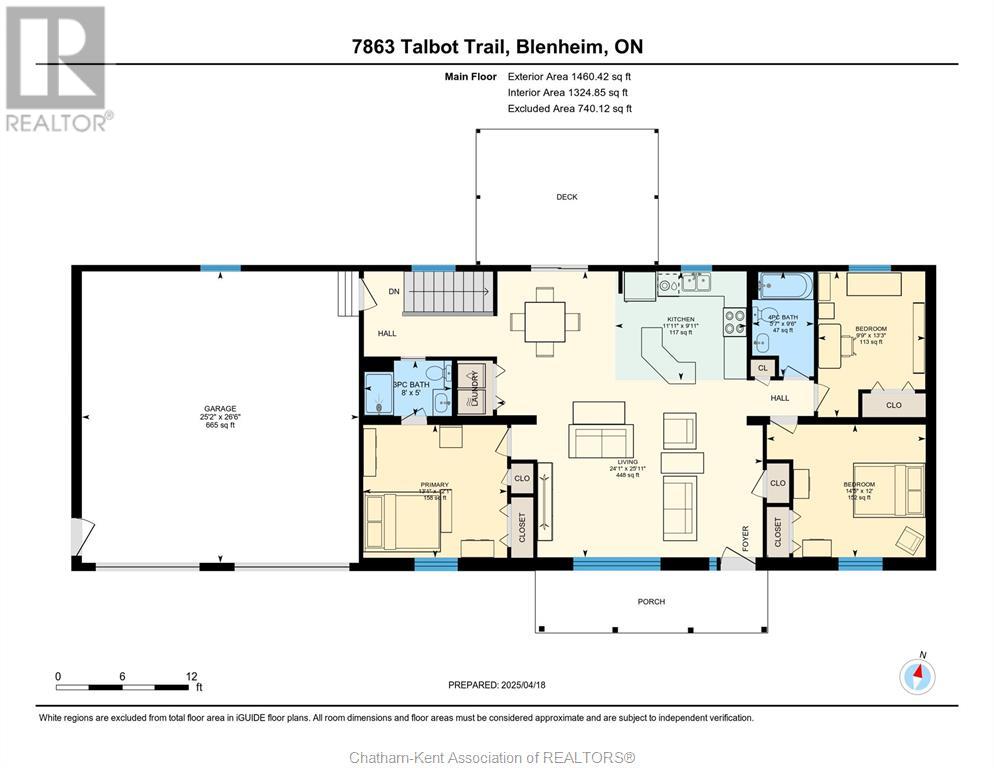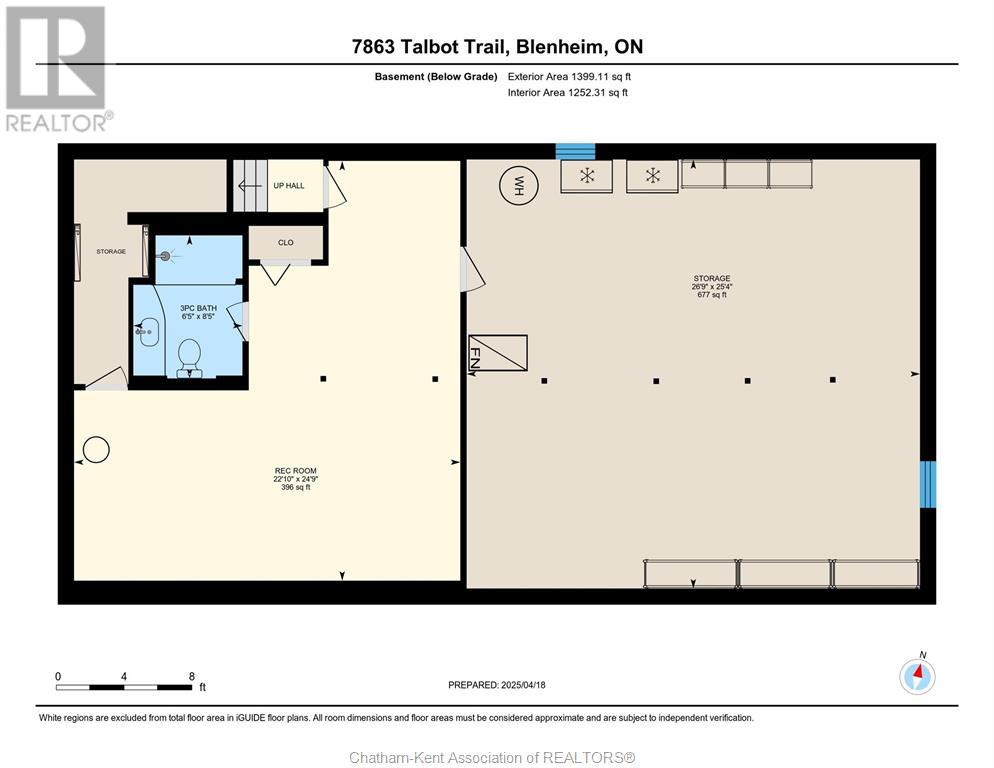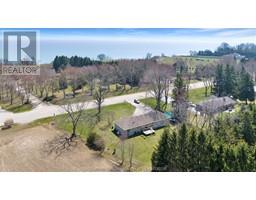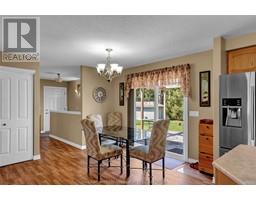7863 Talbot Trail Charing Cross, Ontario N0P 1A0
$675,000
Located just minutes from Blenheim this 9 year old rancher sits on a half acre lot backing onto Deer Run Golf course on scenic Talbot Trail. 1300 sq ft main floor living area with open concept kitchen/Dining/Living room and walk-out to the rear patio. Primary bedroom with 3pc ensuite bathroom and two bedrooms and a 4 pc bathroom round out the living area on the main level. Concrete basement with large rec room and 3 pc bathroom and unfinished storage area. The large two car garage has work benches and storage, feed for an EV charger (not included) and is serviced by an oversized paved driveway with lots of room to turn around. Access to the backyard is wide enough for a vehicle and could have potential for a shop. Private setting with only one neighbour adjacent to the west. Generac propane back-up generator and municipal water. Take a closer look at the virtual tour for floor plans, measurements and more. (id:50886)
Property Details
| MLS® Number | 25008761 |
| Property Type | Single Family |
| Features | Golf Course/parkland, Double Width Or More Driveway, Paved Driveway, Front Driveway |
Building
| Bathroom Total | 3 |
| Bedrooms Above Ground | 3 |
| Bedrooms Total | 3 |
| Appliances | Dishwasher, Dryer, Refrigerator, Stove, Washer |
| Architectural Style | Ranch |
| Constructed Date | 2016 |
| Construction Style Attachment | Detached |
| Cooling Type | Central Air Conditioning, Fully Air Conditioned |
| Exterior Finish | Aluminum/vinyl, Brick |
| Flooring Type | Laminate |
| Foundation Type | Concrete |
| Heating Fuel | Natural Gas |
| Heating Type | Forced Air, Furnace |
| Stories Total | 1 |
| Type | House |
Parking
| Attached Garage | |
| Garage | |
| Inside Entry |
Land
| Acreage | No |
| Sewer | Septic System |
| Size Irregular | 169.74 X / 0.491 Ac |
| Size Total Text | 169.74 X / 0.491 Ac|under 1/2 Acre |
| Zoning Description | A1 |
Rooms
| Level | Type | Length | Width | Dimensions |
|---|---|---|---|---|
| Basement | Storage | 25 ft ,4 in | 26 ft ,9 in | 25 ft ,4 in x 26 ft ,9 in |
| Basement | 3pc Bathroom | 8 ft ,5 in | 6 ft ,5 in | 8 ft ,5 in x 6 ft ,5 in |
| Basement | Recreation Room | 24 ft ,9 in | 22 ft ,10 in | 24 ft ,9 in x 22 ft ,10 in |
| Main Level | 4pc Bathroom | 9 ft ,6 in | 5 ft ,7 in | 9 ft ,6 in x 5 ft ,7 in |
| Main Level | Bedroom | 13 ft ,3 in | 9 ft ,9 in | 13 ft ,3 in x 9 ft ,9 in |
| Main Level | Bedroom | 12 ft | 14 ft ,5 in | 12 ft x 14 ft ,5 in |
| Main Level | 3pc Ensuite Bath | 5 ft | 8 ft | 5 ft x 8 ft |
| Main Level | Primary Bedroom | 12 ft ,1 in | 13 ft ,1 in | 12 ft ,1 in x 13 ft ,1 in |
| Main Level | Living Room/dining Room | 25 ft ,11 in | 24 ft ,1 in | 25 ft ,11 in x 24 ft ,1 in |
| Main Level | Kitchen | 9 ft ,11 in | 11 ft ,11 in | 9 ft ,11 in x 11 ft ,11 in |
https://www.realtor.ca/real-estate/28189671/7863-talbot-trail-charing-cross
Contact Us
Contact us for more information
Carson Warrener
Sales Person
carsonwarrener.realtor/
www.facebook.com/ChathamProperty
ca.linkedin.com/in/carsonwarrener/en
twitter.com/RealtorCarson
425 Mcnaughton Ave W.
Chatham, Ontario N7L 4K4
(519) 354-5470
www.royallepagechathamkent.com/
Marco Acampora
Sales Person
425 Mcnaughton Ave W.
Chatham, Ontario N7L 4K4
(519) 354-5470
www.royallepagechathamkent.com/
Sarah Callow
Sales Person
425 Mcnaughton Ave W.
Chatham, Ontario N7L 4K4
(519) 354-5470
www.royallepagechathamkent.com/
Darren Hart
Sales Person
425 Mcnaughton Ave W.
Chatham, Ontario N7L 4K4
(519) 354-5470
www.royallepagechathamkent.com/

