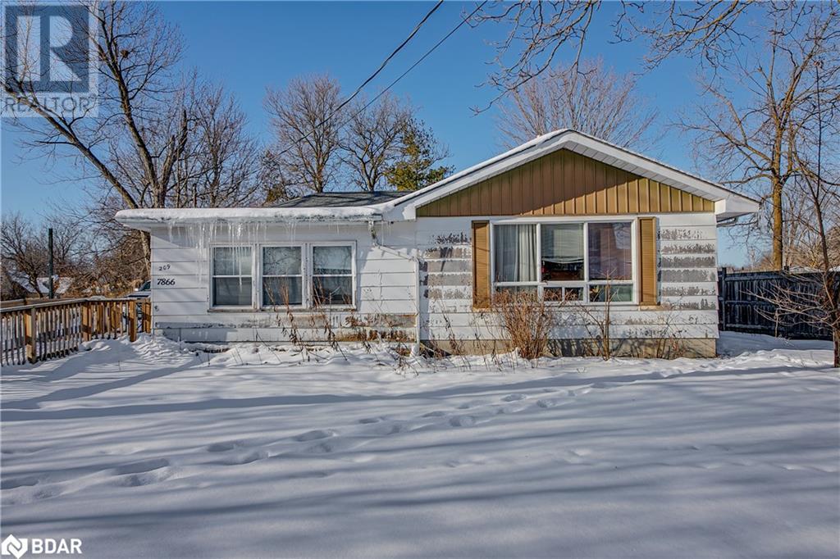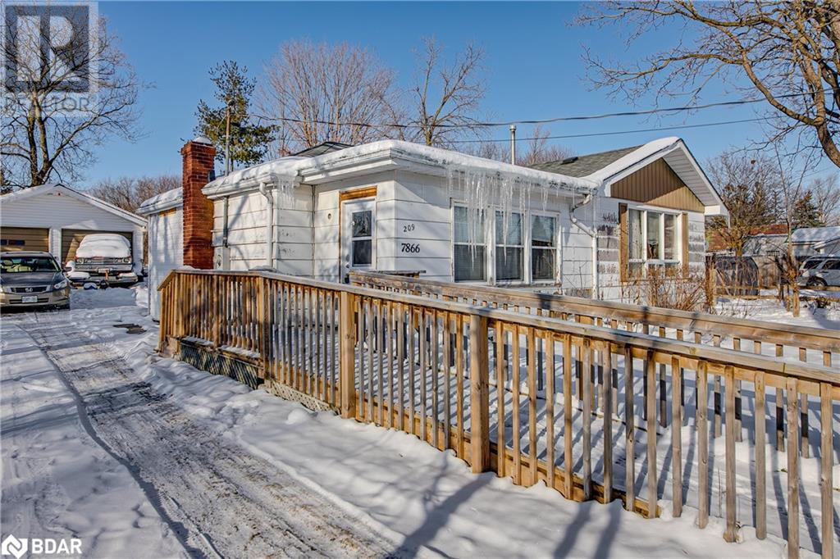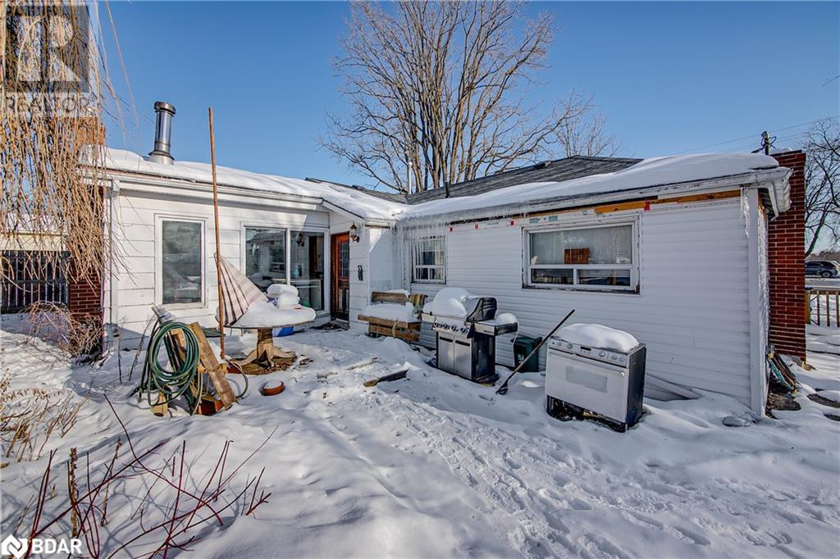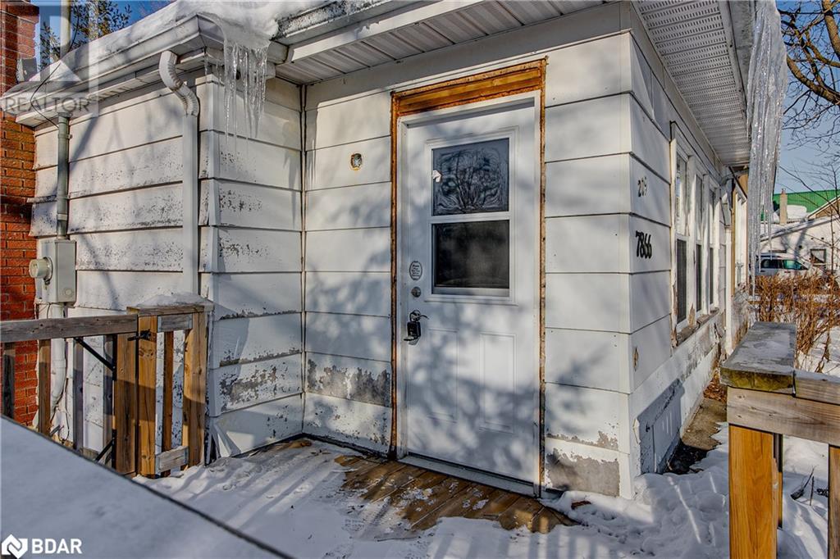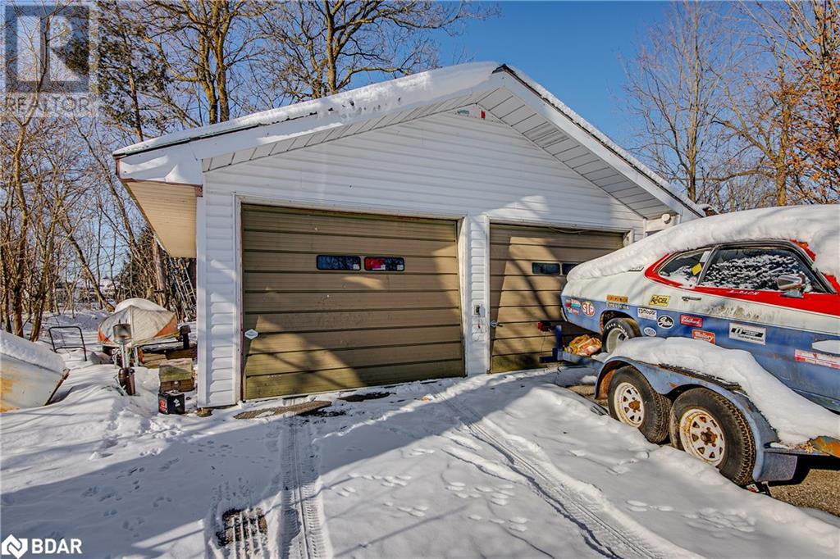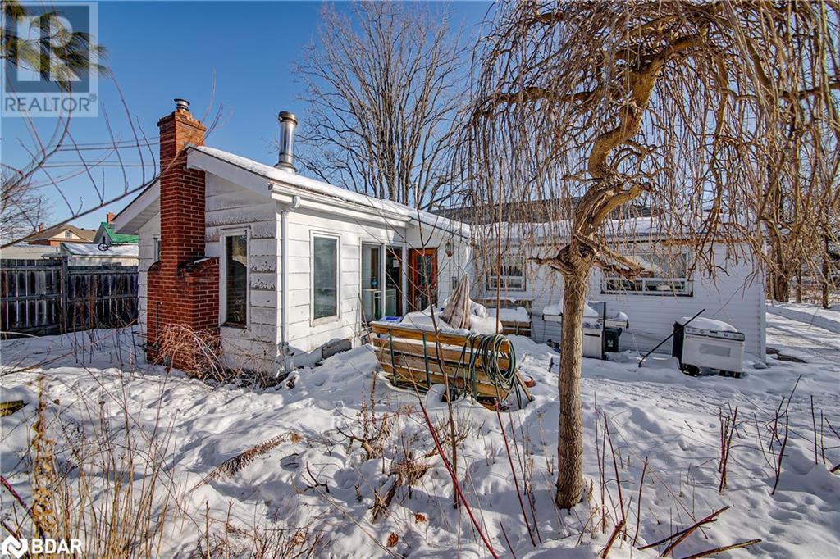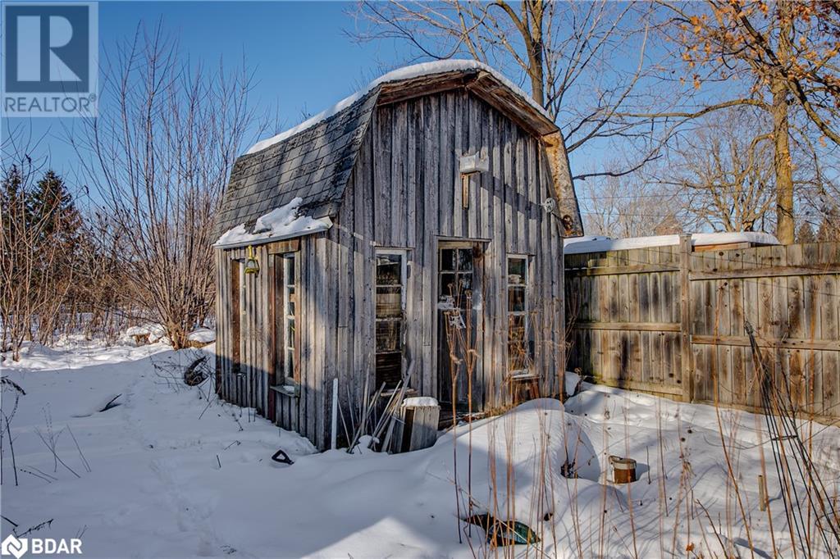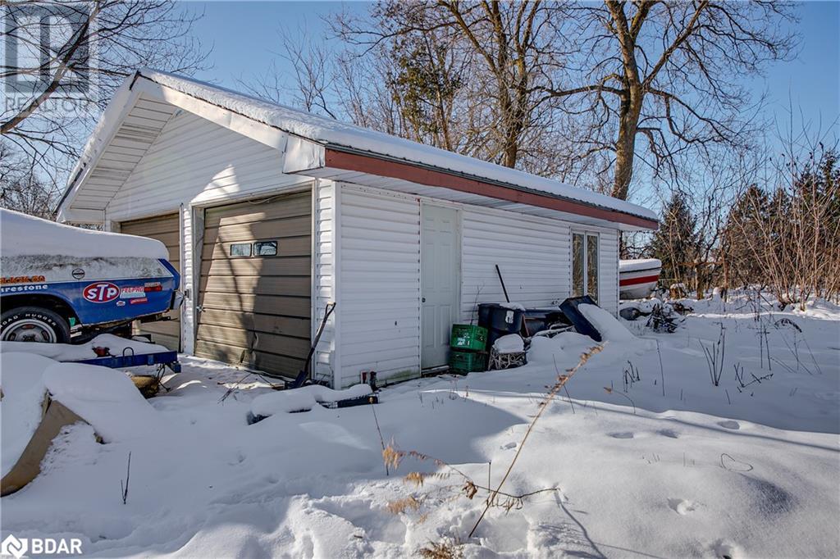7866 Yonge Street Innisfil, Ontario L9S 1L4
$549,900
Looking for a property brimming with potential? Look no further than this 2-bedroom, 1-bathroom bungalow offering 1,270 square feet of above-grade living space. Set on a generous 164-ft deep lot, this property boasts parking for up to 8 cars in the driveway and a detached two-car garage - perfect for storage or a workshop. Situated within walking distance to the Stroud Arena and local shopping, you'll enjoy the convenience of amenities nearby. This property presents an incredible opportunity for investors, renovators, or handy person eager to build equity and bring their vision to life. Recent updates include roof shingles, hot water heater and front door. In addition to a gas furnace, this home gives you options for heating with a wood stove and a newer heat pump. The possibilities for this property are endless, whether you're dreaming of a renovation, redevelopment, or starting fresh with a custom build. Don't miss your chance to seize this rare opportunity in one of Stroud's most convenient locations. With the right vision, this could be the investment or project you've been searching for! (id:50886)
Property Details
| MLS® Number | 40692233 |
| Property Type | Single Family |
| Amenities Near By | Park, Playground, Schools |
| Community Features | Community Centre, School Bus |
| Features | Conservation/green Belt, Industrial Mall/subdivision, Country Residential |
| Parking Space Total | 10 |
Building
| Bathroom Total | 1 |
| Bedrooms Above Ground | 2 |
| Bedrooms Total | 2 |
| Appliances | Dishwasher, Dryer, Refrigerator, Stove, Washer |
| Architectural Style | Bungalow |
| Basement Development | Partially Finished |
| Basement Type | Full (partially Finished) |
| Construction Material | Wood Frame |
| Construction Style Attachment | Detached |
| Exterior Finish | Vinyl Siding, Wood |
| Foundation Type | Block |
| Heating Type | Forced Air, Stove, Heat Pump |
| Stories Total | 1 |
| Size Interior | 1,270 Ft2 |
| Type | House |
| Utility Water | Drilled Well |
Parking
| Detached Garage |
Land
| Acreage | No |
| Land Amenities | Park, Playground, Schools |
| Sewer | Septic System |
| Size Depth | 164 Ft |
| Size Frontage | 84 Ft |
| Size Total Text | Under 1/2 Acre |
| Zoning Description | R1 |
Rooms
| Level | Type | Length | Width | Dimensions |
|---|---|---|---|---|
| Lower Level | Recreation Room | 16'0'' x 21'1'' | ||
| Lower Level | Laundry Room | 10'6'' x 8'3'' | ||
| Main Level | 3pc Bathroom | 7' x 7'7'' | ||
| Main Level | Bedroom | 11'3'' x 8'10'' | ||
| Main Level | Bedroom | 9'10'' x 11'3'' | ||
| Main Level | Living Room | 18'10'' x 12'9'' | ||
| Main Level | Family Room | 13'2'' x 15'0'' | ||
| Main Level | Kitchen | 15'0'' x 13'1'' |
https://www.realtor.ca/real-estate/27837165/7866-yonge-street-innisfil
Contact Us
Contact us for more information
David Clarke
Salesperson
(705) 792-4043
63 Collier Street
Barrie, Ontario L4M 1G7
(705) 792-2055
(705) 792-4043

