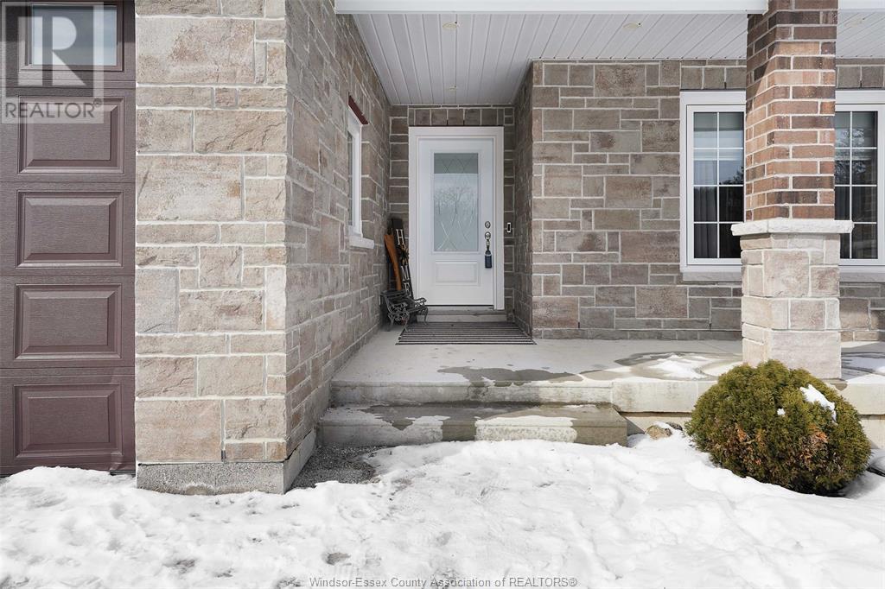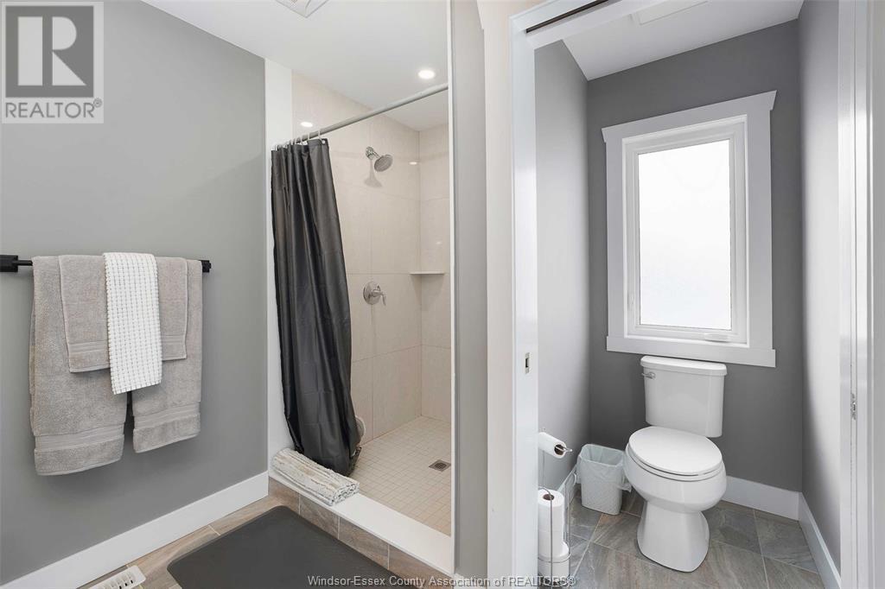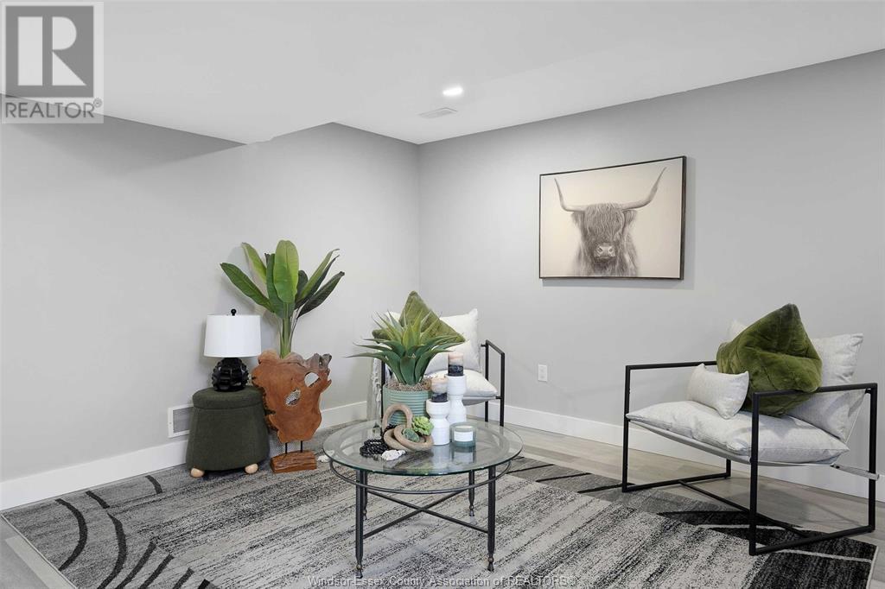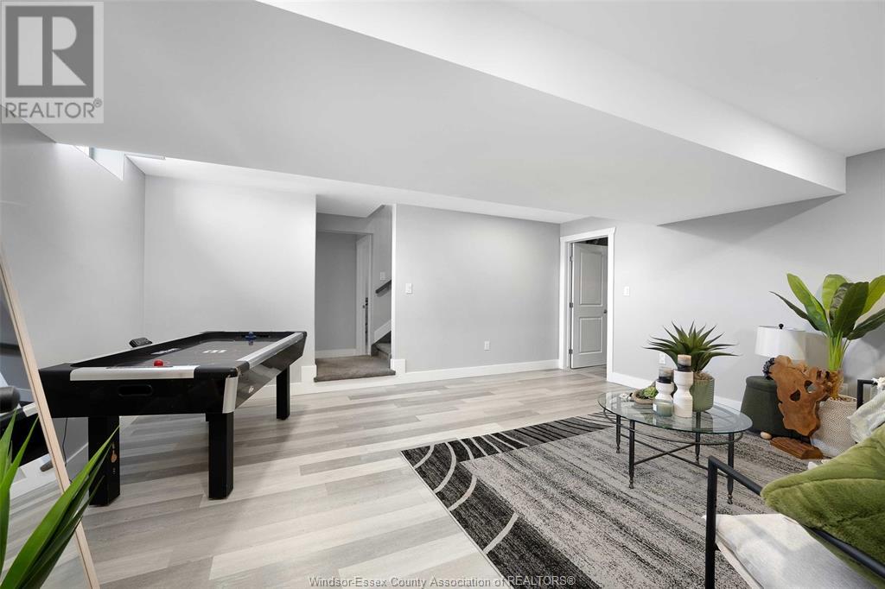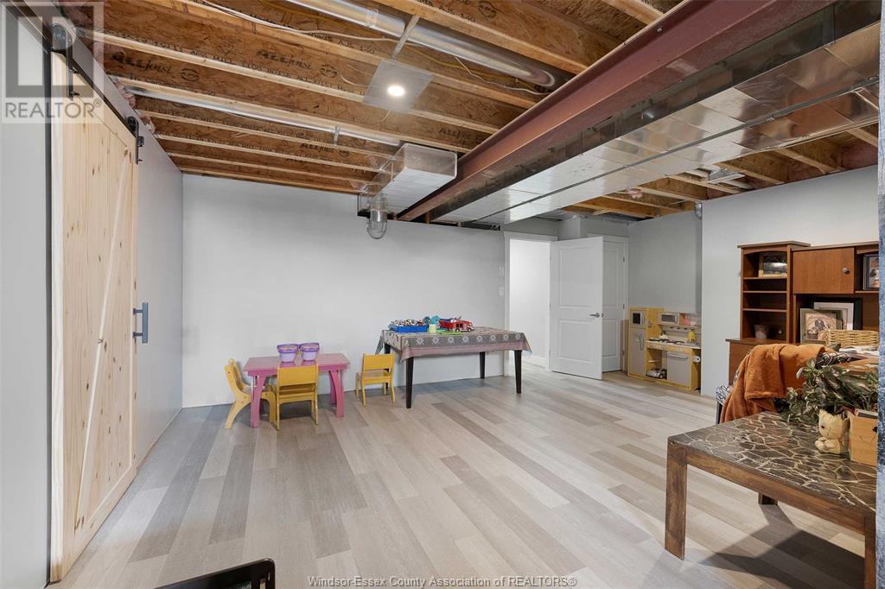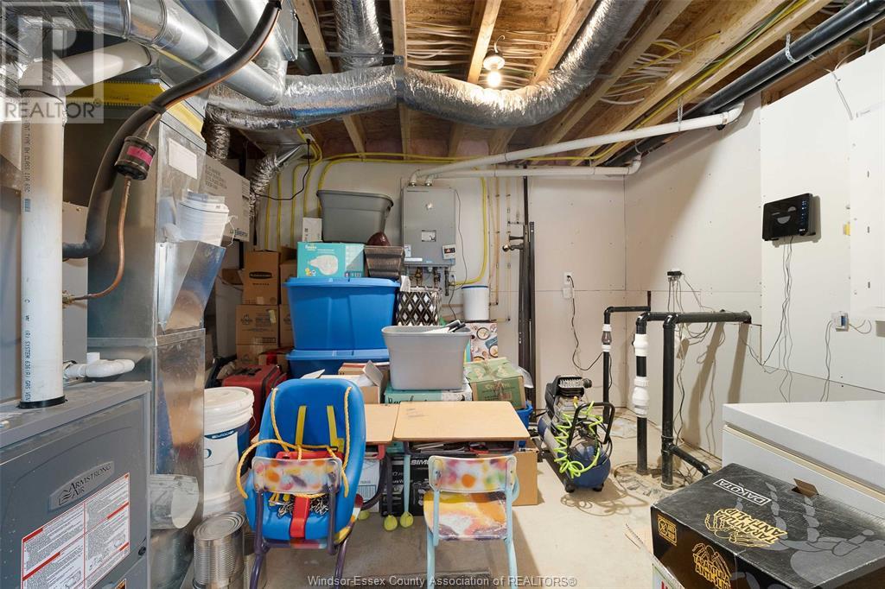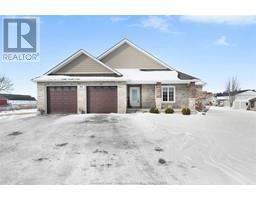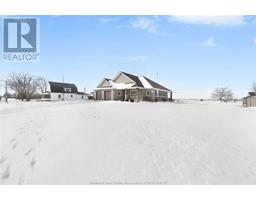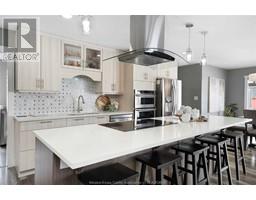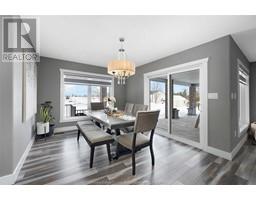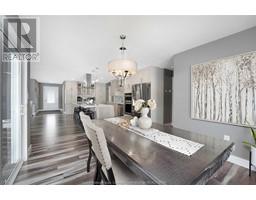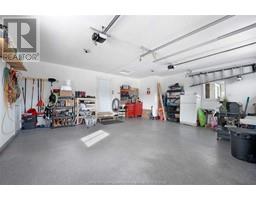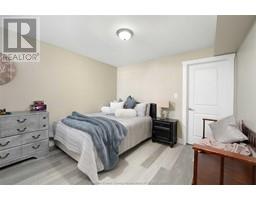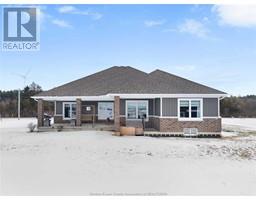787 Kent Rd 1 Leamington, Ontario N0P 1P0
$929,900
A TRUE SANCTUARY OF MODERN ELEGANCE SET ON JUST SHY OF 1/2 ACRE LOT. THIS EXQUISITE BRICK RANCH IS THE EPITOME OF REFINED LIVING, OFFERING LUXURIOUS COMFORT WRAPPED IN TIMELESS SOPHISTICATION. STEP INSIDE TO DISCOVER AN EXPANSIVE OPEN-CONCEPT DESIGN, WHERE NATURAL LIGHT FLOODS THE ASTONISHINGLY LRG LIVING AREA, CENTRED AROUND A STRIKING FIREPLACE THAT INVITES COZY GATHERINGS. THE GOURMET KITCHEN IS A SHOWSTOPPER, FEATURING A VAST EAT-IN ISLAND & BRIGHT, AIRY DINING SPACE PERFECT FOR ENTERTAINING. PRIMARY SUITE IS PURE INDULGENCE, BOASTING A SPA-LIKE ENSUITE & A WALK IN CLOSET. A 2ND MAIN FLOOR BEDROOM, STYLISH 4PC BATH, CONVENIENT LAUNDRY, & ELEGANT POWDER ROOM ELEVATE EVERY DETAIL. LOWER LEVEL STUNS W/ 2 ADDITIONAL BEDROOMS, A SEPARATE ENTRANCE, LIVING AREA, SPRAWLING REC SPACES, & A LUX 3PC BATH-IDEAL FOR GUESTS OR MULTI-GENERATIONAL LIVING. WITH A SERENE COUNTRY BACKDROP, HIGH-END FINISHES, & A PRISTINE 2.5 CAR GARAGE W/ EPOXY FLOORING, THIS SHOWPIECE HOME IS AN ABSOLUTE MUST SEE! (id:50886)
Open House
This property has open houses!
1:00 pm
Ends at:3:00 pm
Property Details
| MLS® Number | 25003564 |
| Property Type | Single Family |
| Features | Double Width Or More Driveway, Front Driveway, Gravel Driveway |
| Water Front Type | Waterfront Nearby |
Building
| Bathroom Total | 4 |
| Bedrooms Above Ground | 2 |
| Bedrooms Below Ground | 2 |
| Bedrooms Total | 4 |
| Appliances | Cooktop, Dishwasher, Dryer, Microwave, Refrigerator, Washer, Oven |
| Architectural Style | Ranch |
| Constructed Date | 2019 |
| Construction Style Attachment | Detached |
| Cooling Type | Central Air Conditioning |
| Exterior Finish | Aluminum/vinyl, Brick, Stone |
| Fireplace Fuel | Electric |
| Fireplace Present | Yes |
| Fireplace Type | Insert |
| Flooring Type | Carpeted, Ceramic/porcelain, Laminate |
| Foundation Type | Concrete |
| Half Bath Total | 1 |
| Heating Fuel | Propane |
| Heating Type | Forced Air, Furnace |
| Stories Total | 1 |
| Type | House |
Parking
| Attached Garage | |
| Garage | |
| Inside Entry |
Land
| Acreage | No |
| Landscape Features | Landscaped |
| Sewer | Septic System |
| Size Irregular | 150.65x134.58 |
| Size Total Text | 150.65x134.58 |
| Zoning Description | Res |
Rooms
| Level | Type | Length | Width | Dimensions |
|---|---|---|---|---|
| Lower Level | 4pc Bathroom | Measurements not available | ||
| Lower Level | Utility Room | Measurements not available | ||
| Lower Level | Bedroom | Measurements not available | ||
| Lower Level | Recreation Room | Measurements not available | ||
| Lower Level | 4pc Bathroom | Measurements not available | ||
| Lower Level | Bedroom | Measurements not available | ||
| Lower Level | Living Room | Measurements not available | ||
| Main Level | 4pc Bathroom | Measurements not available | ||
| Main Level | 4pc Bathroom | Measurements not available | ||
| Main Level | 1pc Bathroom | Measurements not available | ||
| Main Level | 4pc Bathroom | Measurements not available | ||
| Main Level | Bedroom | Measurements not available | ||
| Main Level | Laundry Room | Measurements not available | ||
| Main Level | 4pc Ensuite Bath | Measurements not available | ||
| Main Level | Primary Bedroom | Measurements not available | ||
| Main Level | Dining Room | Measurements not available | ||
| Main Level | Kitchen/dining Room | Measurements not available | ||
| Main Level | Living Room/fireplace | Measurements not available | ||
| Main Level | Foyer | Measurements not available |
https://www.realtor.ca/real-estate/27951810/787-kent-rd-1-leamington
Contact Us
Contact us for more information
Crystal-Lee Collard
REALTOR®
Suite 300 - 3390 Walker Rd
Windsor, Ontario N8W 3S1
(519) 997-2320
(226) 221-9483






