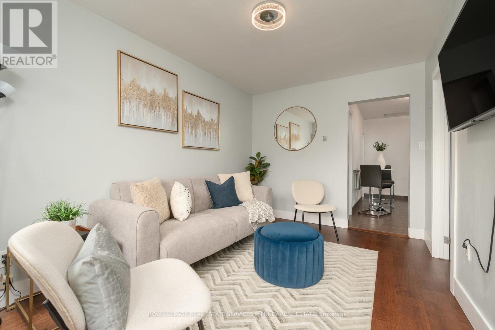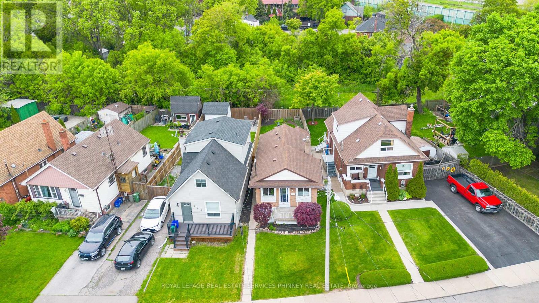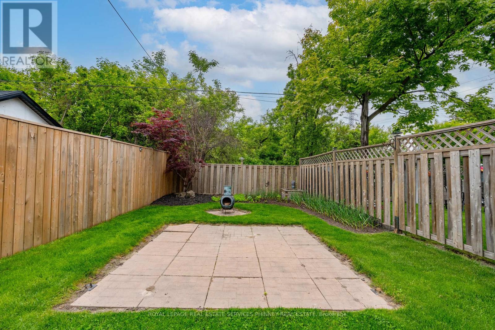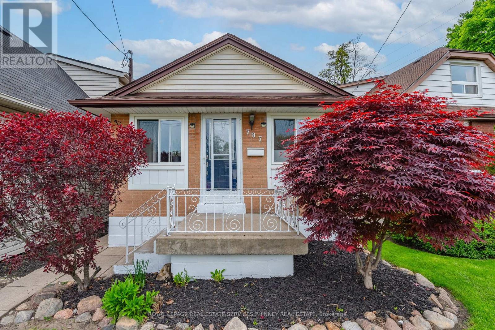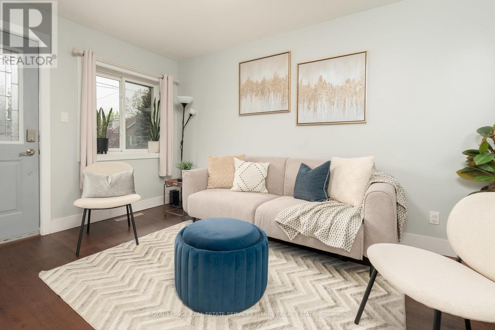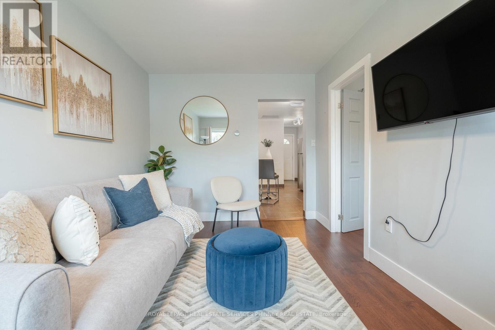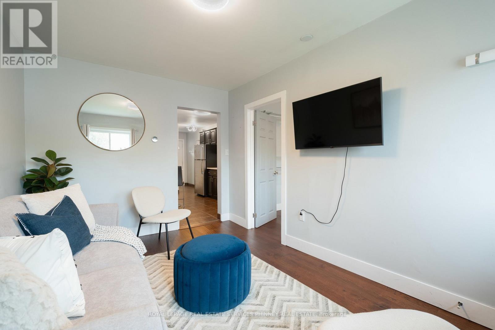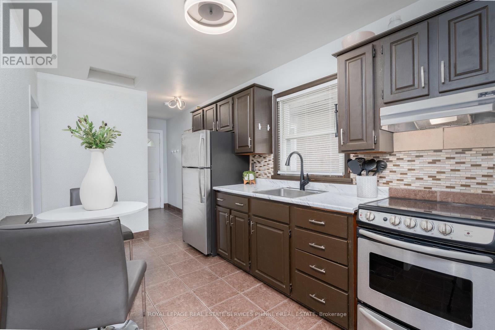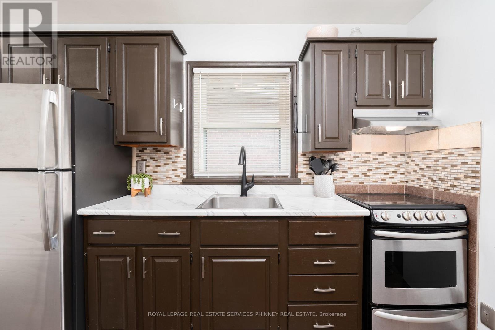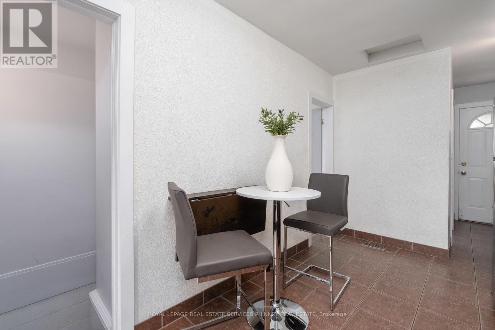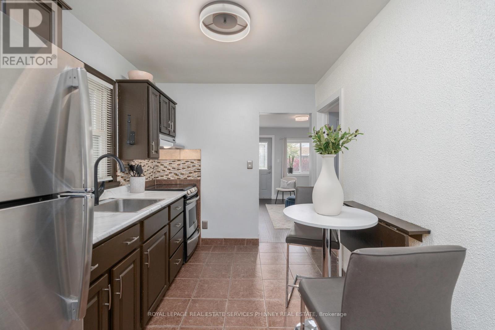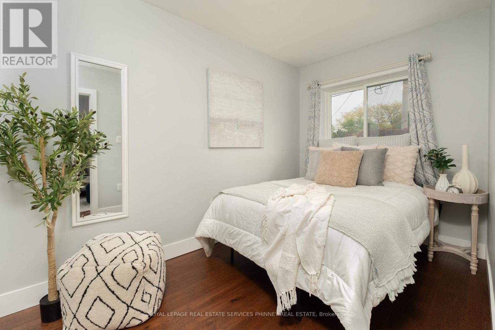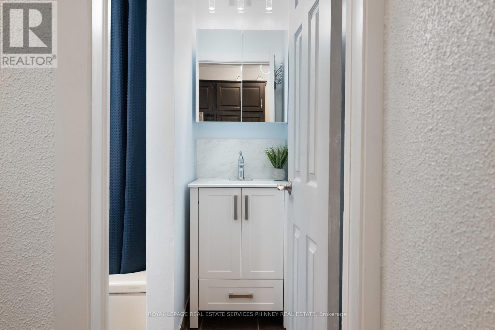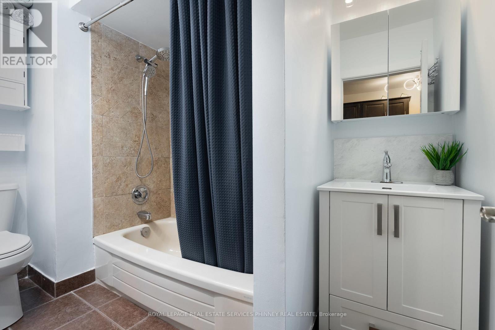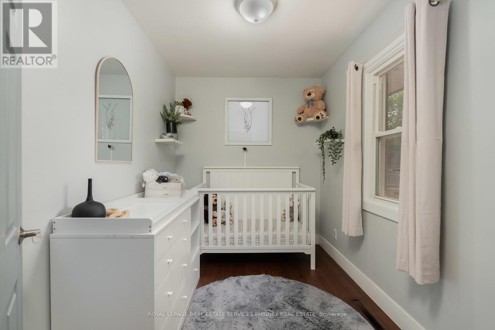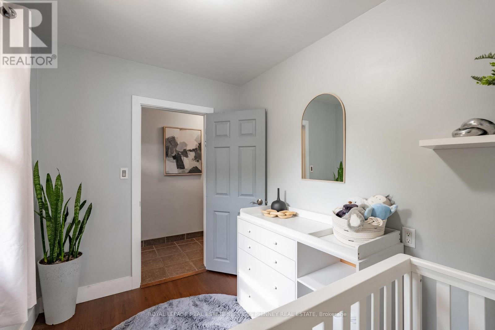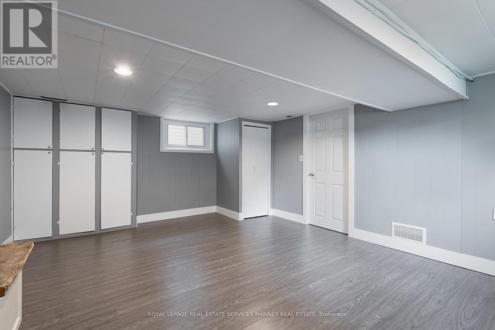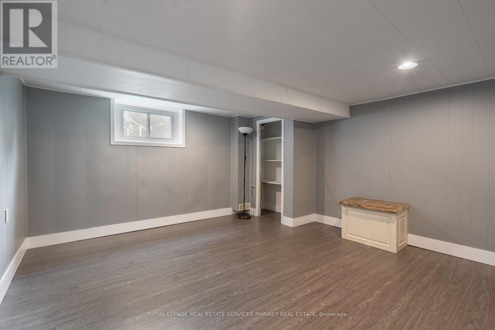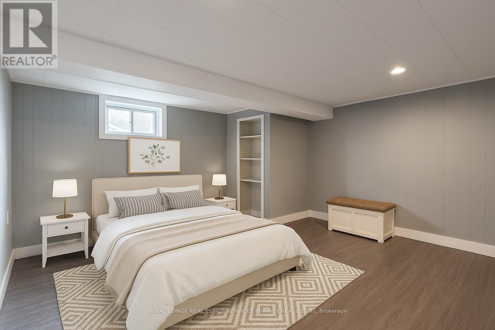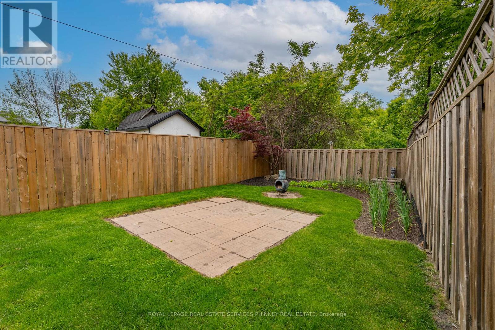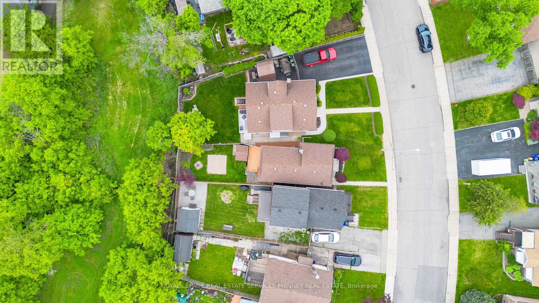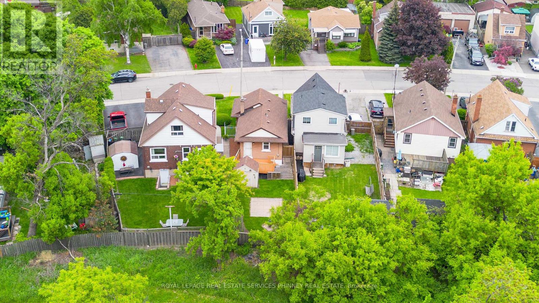787 Knox Avenue Hamilton, Ontario L8H 6K9
$2,375 Monthly
Discover your chance to rent a fully detached home in Hamilton's sought-after Parkview neighbourhood-a perfect alternative to condo living, with a private bakcyard. This all-brick bungalow offers over 1,000 sq. ft. of bright, updated living space featuring hardwood floors, two spacious bedrooms, and an upgraded 4-piece bath with a new vanity. The finished basement adds flexibility-ideal for a cozy rec room, office, or guest space. Step outside to a private backyard backing onto peaceful green space, creating your own urban retreat. Just minutes from the QEW, Van Wagners Beach, parks, schools, and shopping. Internet is included in the rent. (id:50886)
Property Details
| MLS® Number | X12528304 |
| Property Type | Single Family |
| Community Name | Parkview |
| Communication Type | High Speed Internet |
| Features | In Suite Laundry |
| Structure | Deck |
Building
| Bathroom Total | 1 |
| Bedrooms Above Ground | 2 |
| Bedrooms Below Ground | 1 |
| Bedrooms Total | 3 |
| Appliances | Water Heater |
| Architectural Style | Bungalow |
| Basement Development | Finished |
| Basement Type | Full (finished) |
| Construction Style Attachment | Detached |
| Cooling Type | Central Air Conditioning |
| Exterior Finish | Brick |
| Flooring Type | Hardwood, Tile, Vinyl |
| Foundation Type | Block |
| Heating Fuel | Natural Gas |
| Heating Type | Forced Air |
| Stories Total | 1 |
| Size Interior | 0 - 699 Ft2 |
| Type | House |
| Utility Water | Municipal Water |
Parking
| No Garage |
Land
| Acreage | No |
| Sewer | Sanitary Sewer |
| Size Depth | 101 Ft ,8 In |
| Size Frontage | 25 Ft |
| Size Irregular | 25 X 101.7 Ft |
| Size Total Text | 25 X 101.7 Ft |
Rooms
| Level | Type | Length | Width | Dimensions |
|---|---|---|---|---|
| Basement | Bedroom 3 | 4.99 m | 3.89 m | 4.99 m x 3.89 m |
| Basement | Recreational, Games Room | 4.13 m | 6.14 m | 4.13 m x 6.14 m |
| Main Level | Living Room | 2.72 m | 3.94 m | 2.72 m x 3.94 m |
| Main Level | Kitchen | 2.36 m | 3.83 m | 2.36 m x 3.83 m |
| Main Level | Primary Bedroom | 2.16 m | 3.93 m | 2.16 m x 3.93 m |
| Main Level | Bedroom 2 | 2.93 m | 2.06 m | 2.93 m x 2.06 m |
https://www.realtor.ca/real-estate/29086980/787-knox-avenue-hamilton-parkview-parkview
Contact Us
Contact us for more information
Michael Phinney
Salesperson
phinneyrealestate.com/
169 Lakeshore Road West
Mississauga, Ontario L5H 1G3
(905) 466-8888
(905) 822-1240
www.phinneyrealestate.com/
Emily Phinney
Salesperson
169 Lakeshore Rd West
Mississauga, Ontario L5H 1G3
(905) 466-8888
(905) 822-1240

