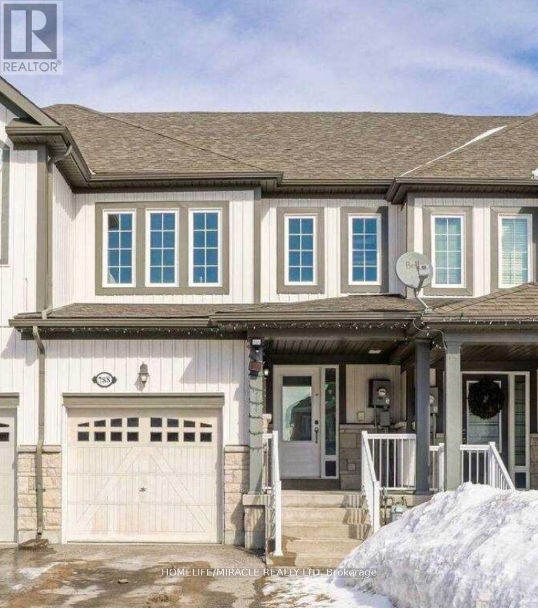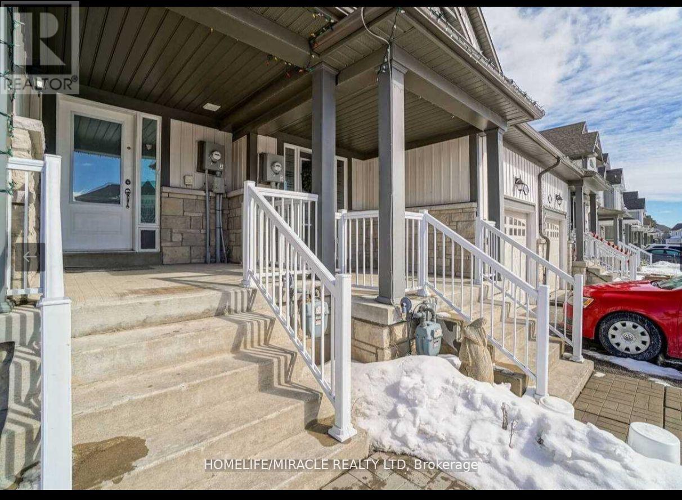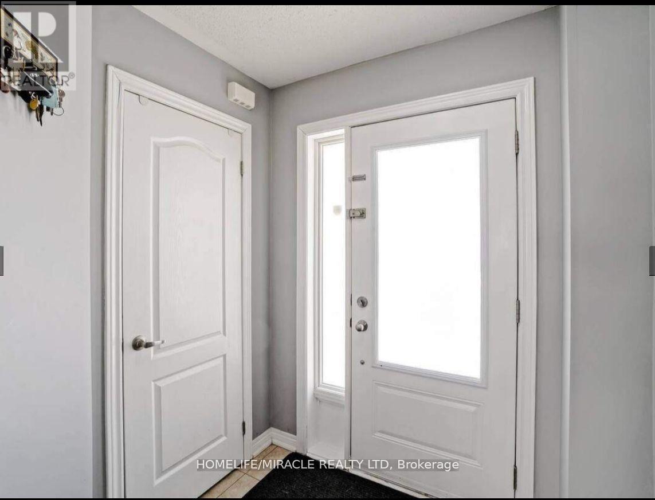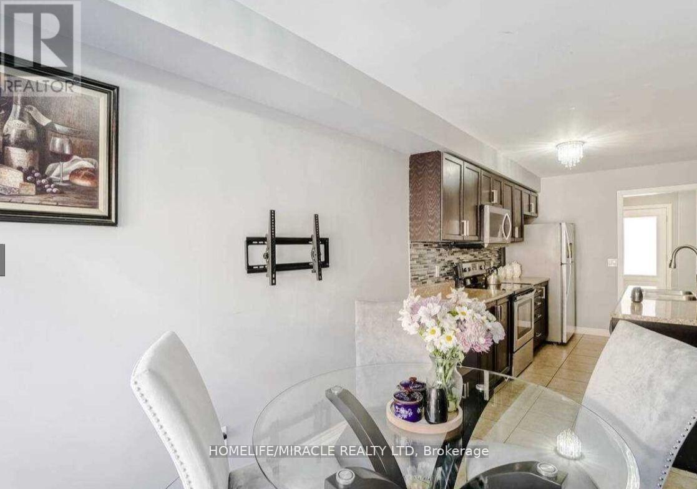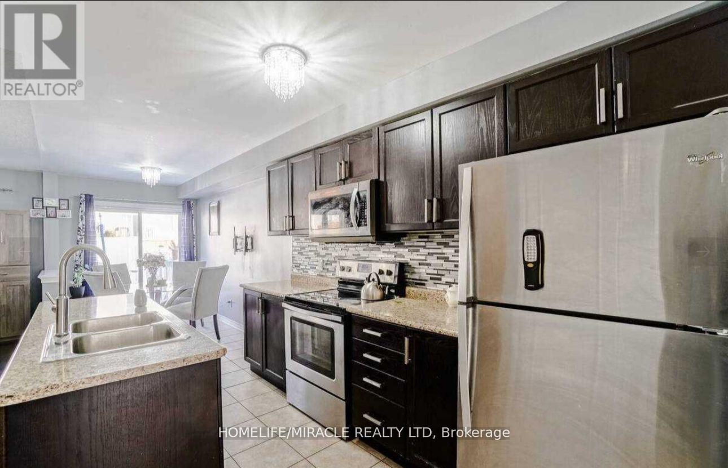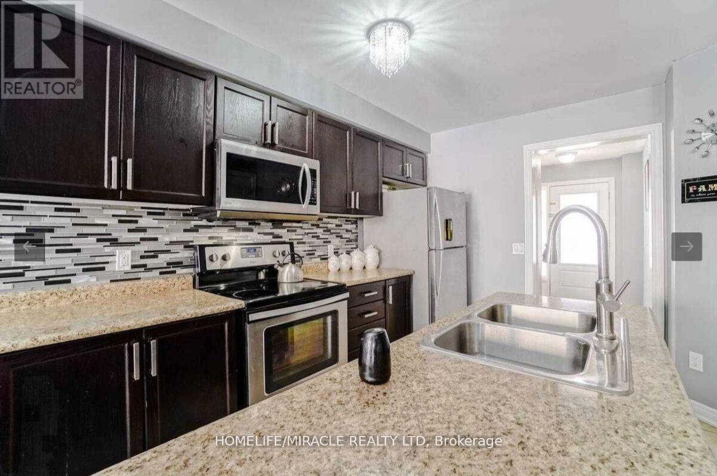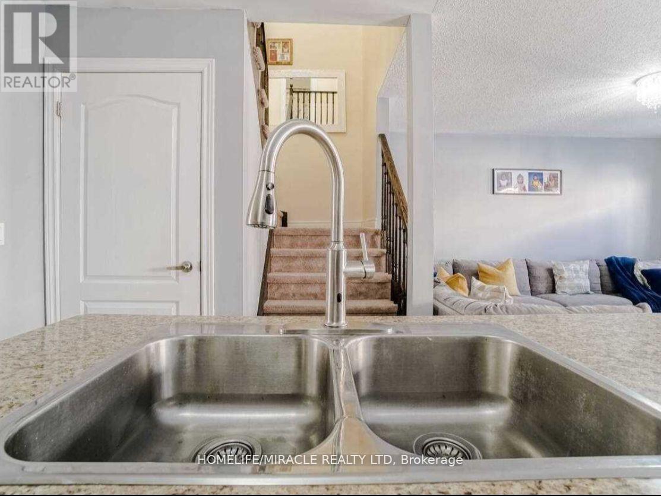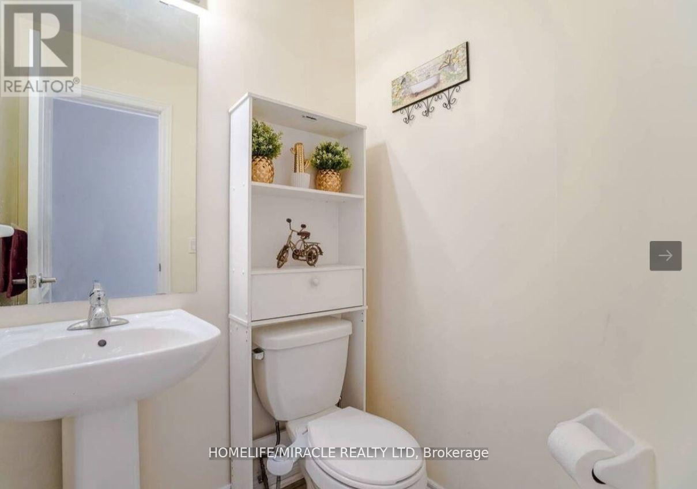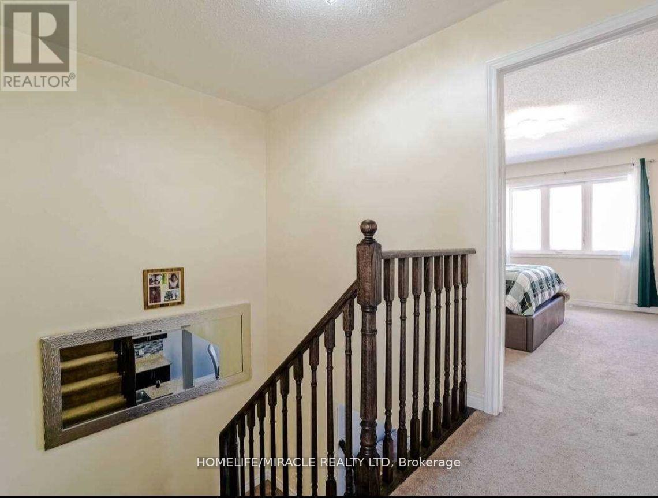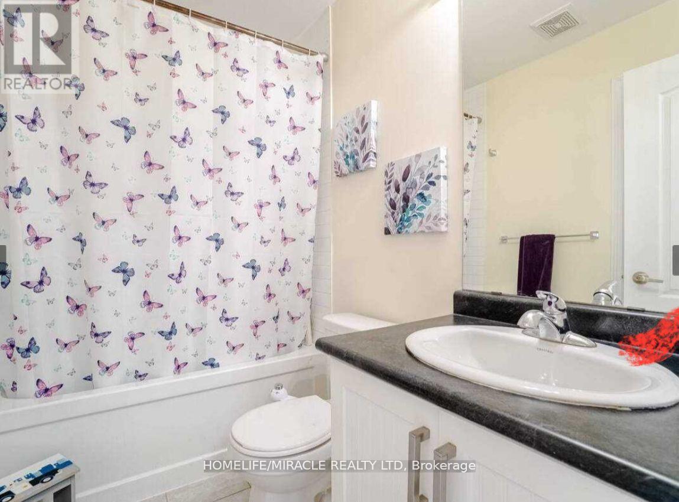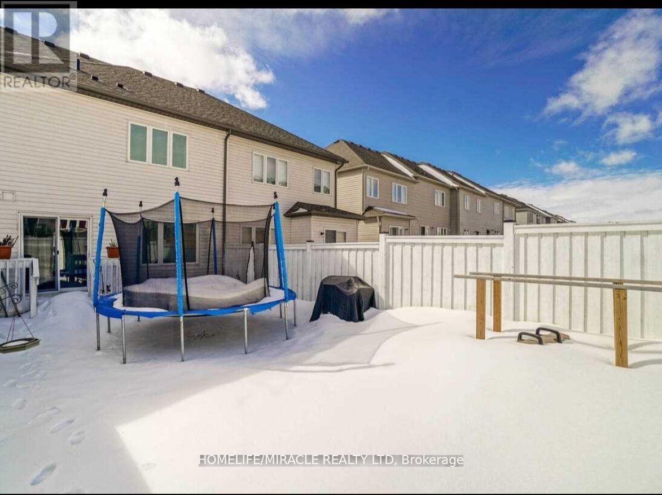788 Cook Crescent Shelburne, Ontario L9V 3V3
3 Bedroom
3 Bathroom
1,100 - 1,500 ft2
Central Air Conditioning
Forced Air
$2,600 Monthly
Welcome to Gorgeous and Well Maintained Freehold "Sunnydale" Townhouse in the neighborhood's of Summerhill. Open Concept Throughout, Dark Cabinetry in Kitchen W/Stainless Steel Appliances and Backslash, Master Suite/Walk in Closet and Ensuite Bathroom, Large Great Room W/ Dark Laminate Flooring, Breakfast area Features W/O to a Backyard Deck. Fully Fenced Backyard, New Lighting, This Unit is Completely Move In Ready! (id:50886)
Property Details
| MLS® Number | X12375977 |
| Property Type | Single Family |
| Community Name | Shelburne |
| Equipment Type | Water Heater |
| Parking Space Total | 3 |
| Rental Equipment Type | Water Heater |
Building
| Bathroom Total | 3 |
| Bedrooms Above Ground | 3 |
| Bedrooms Total | 3 |
| Age | 6 To 15 Years |
| Appliances | Dishwasher, Dryer, Stove, Washer |
| Basement Development | Partially Finished |
| Basement Type | N/a (partially Finished) |
| Construction Style Attachment | Attached |
| Cooling Type | Central Air Conditioning |
| Exterior Finish | Stone, Vinyl Siding |
| Foundation Type | Concrete |
| Half Bath Total | 1 |
| Heating Fuel | Natural Gas |
| Heating Type | Forced Air |
| Stories Total | 2 |
| Size Interior | 1,100 - 1,500 Ft2 |
| Type | Row / Townhouse |
| Utility Water | Municipal Water |
Parking
| Garage |
Land
| Acreage | No |
| Sewer | Sanitary Sewer |
| Size Depth | 101 Ft ,8 In |
| Size Frontage | 19 Ft ,8 In |
| Size Irregular | 19.7 X 101.7 Ft |
| Size Total Text | 19.7 X 101.7 Ft |
https://www.realtor.ca/real-estate/28803382/788-cook-crescent-shelburne-shelburne
Contact Us
Contact us for more information
Nana Osei-Wireko
Broker
Homelife/miracle Realty Ltd
821 Bovaird Dr West #31
Brampton, Ontario L6X 0T9
821 Bovaird Dr West #31
Brampton, Ontario L6X 0T9
(905) 455-5100
(905) 455-5110

