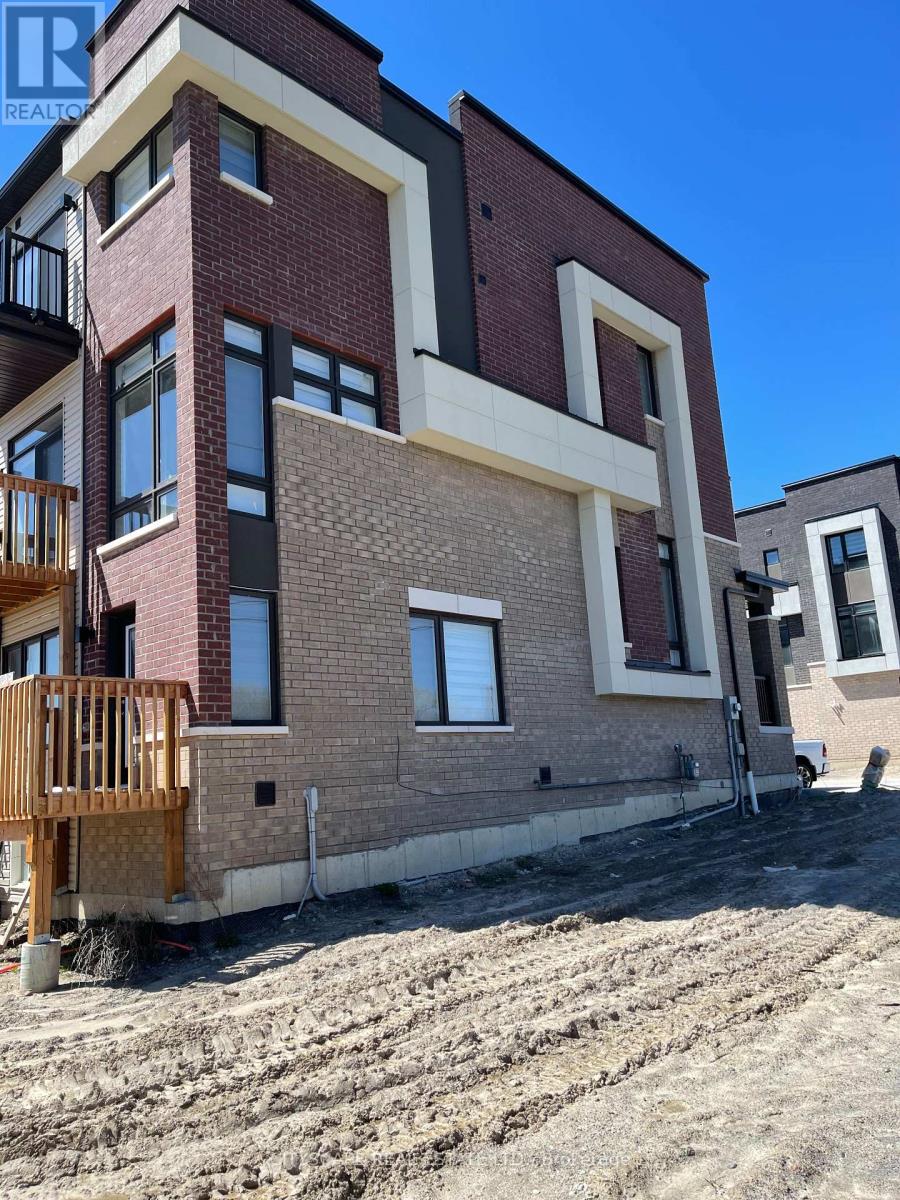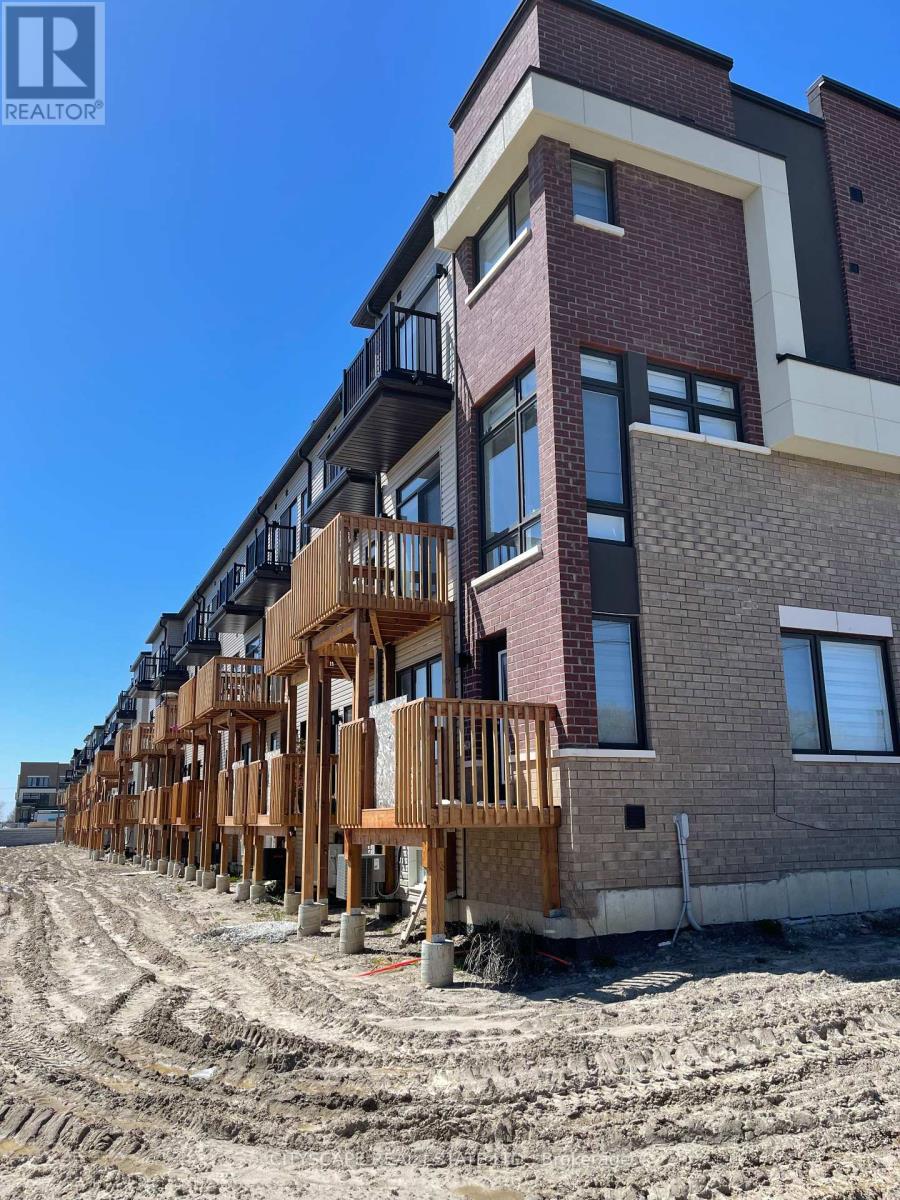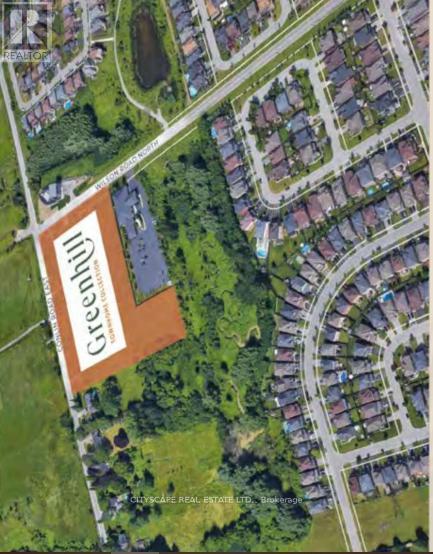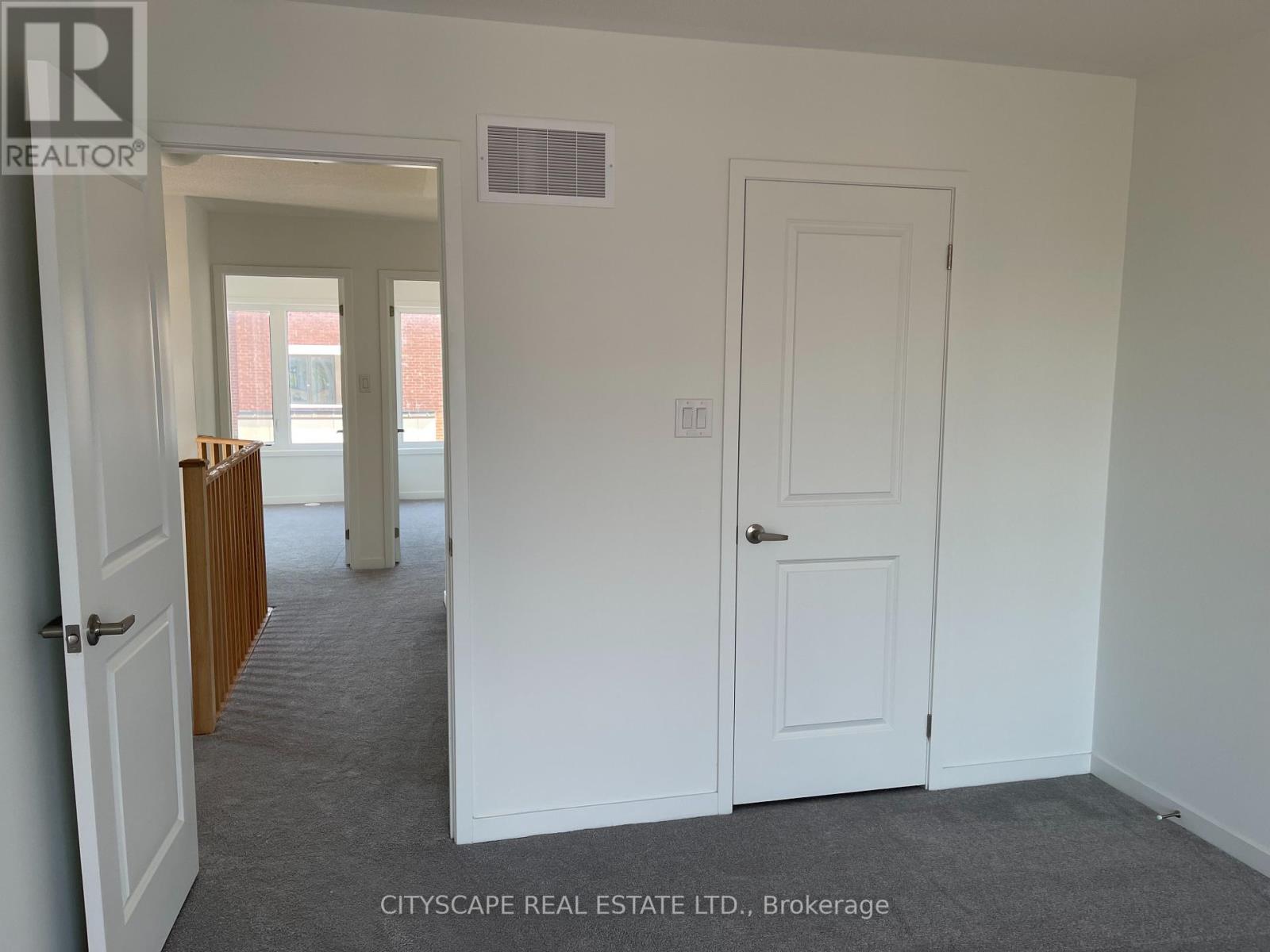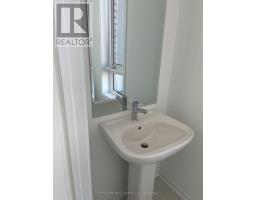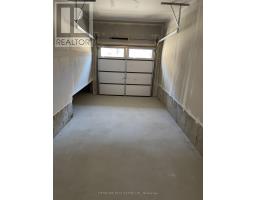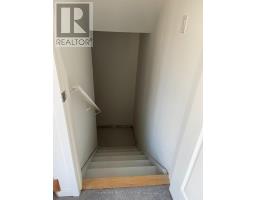788 Heathrow Path Oshawa, Ontario L1H 7K5
3 Bedroom
3 Bathroom
1799.9852 - 1998.983 sqft
Central Air Conditioning
Forced Air
$859,900Maintenance, Common Area Maintenance
$108 Monthly
Maintenance, Common Area Maintenance
$108 MonthlyGorgeous new approximately 1932 sqft plus option to finish 267 sqft basement. 3 story town house,Stafford built,Garden Collection.Close to all major stores/schools /transit/parks. (id:50886)
Property Details
| MLS® Number | E10404976 |
| Property Type | Single Family |
| Community Name | Samac |
| AmenitiesNearBy | Public Transit |
| CommunityFeatures | Pet Restrictions |
| Features | Balcony |
| ParkingSpaceTotal | 2 |
Building
| BathroomTotal | 3 |
| BedroomsAboveGround | 3 |
| BedroomsTotal | 3 |
| Amenities | Visitor Parking |
| BasementDevelopment | Unfinished |
| BasementType | N/a (unfinished) |
| CoolingType | Central Air Conditioning |
| ExteriorFinish | Brick |
| FireProtection | Smoke Detectors |
| FlooringType | Tile |
| HalfBathTotal | 1 |
| HeatingFuel | Natural Gas |
| HeatingType | Forced Air |
| StoriesTotal | 3 |
| SizeInterior | 1799.9852 - 1998.983 Sqft |
| Type | Row / Townhouse |
Parking
| Attached Garage |
Land
| Acreage | No |
| LandAmenities | Public Transit |
Rooms
| Level | Type | Length | Width | Dimensions |
|---|---|---|---|---|
| Main Level | Living Room | 3.29 m | 5.79 m | 3.29 m x 5.79 m |
| Main Level | Great Room | 5.46 m | 3.35 m | 5.46 m x 3.35 m |
| Main Level | Kitchen | 2.13 m | 3.32 m | 2.13 m x 3.32 m |
| Main Level | Eating Area | 3.05 m | 2.65 m | 3.05 m x 2.65 m |
| Upper Level | Primary Bedroom | 3.23 m | 5.03 m | 3.23 m x 5.03 m |
| Upper Level | Bedroom 2 | 2.62 m | 3.05 m | 2.62 m x 3.05 m |
| Upper Level | Bedroom 3 | 2.62 m | 3.35 m | 2.62 m x 3.35 m |
| Ground Level | Media | 5.46 m | 5.79 m | 5.46 m x 5.79 m |
https://www.realtor.ca/real-estate/27611399/788-heathrow-path-oshawa-samac-samac
Interested?
Contact us for more information
Muhammad Azam
Salesperson
Cityscape Real Estate Ltd.
885 Plymouth Dr #2
Mississauga, Ontario L5V 0B5
885 Plymouth Dr #2
Mississauga, Ontario L5V 0B5





