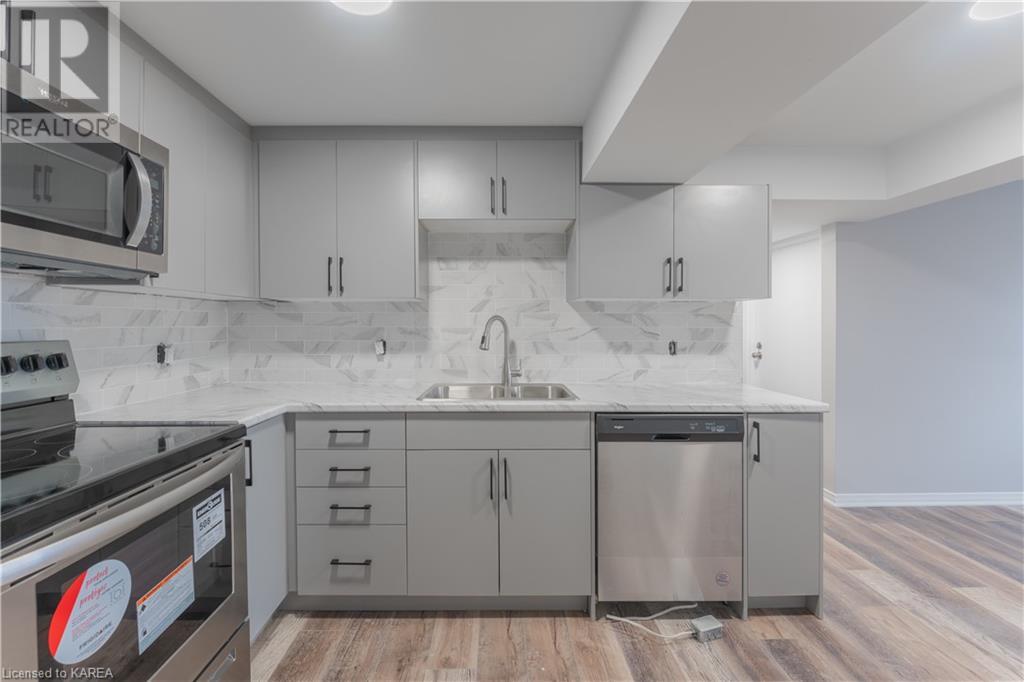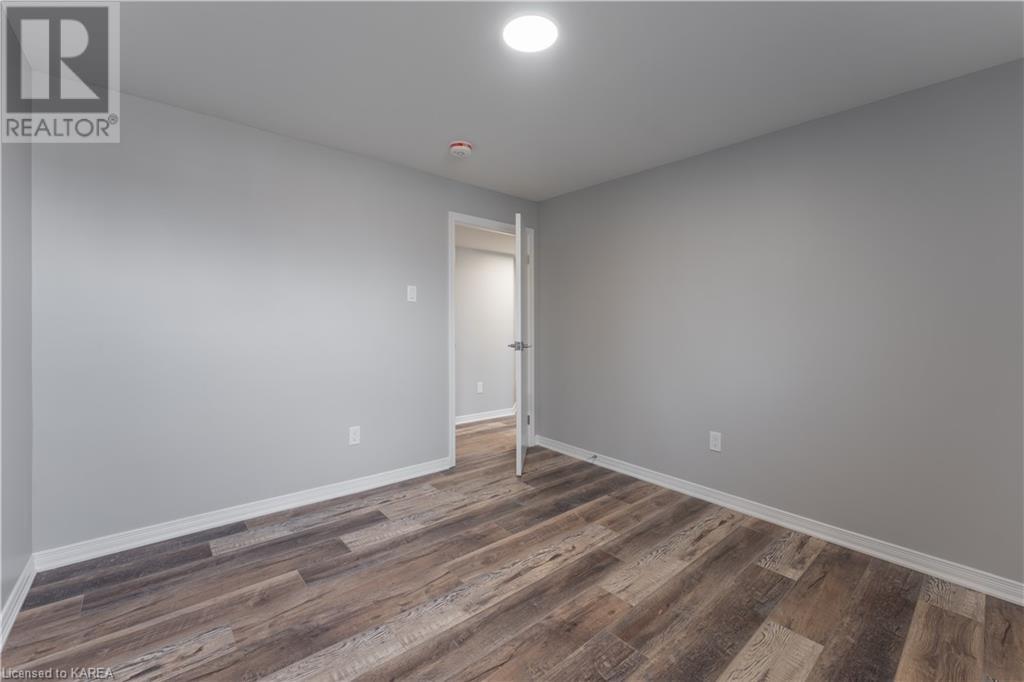788 Hillside Drive Unit# 2 Kingston, Ontario K7M 5Y8
$2,249 Monthly
Discover the charm of this delightful 2-bedroom, 1-bathroom home, nestled in a peaceful west-end neighborhood on a spacious, terraced lot with no rear neighbors. This residence offers the perfect blend of comfort and convenience, featuring in-suite laundry and a modern dishwasher to make daily chores a breeze. You'll also enjoy the ease of having 1 outdoor parking space. This unfurnished unit provides the opportunity to personalize your living space, making it truly your own. Please note that WiFi and utilities are not included. Don't miss the chance to make this charming home yours! (id:50886)
Property Details
| MLS® Number | 40642923 |
| Property Type | Single Family |
| CommunityFeatures | Quiet Area |
| Features | In-law Suite |
| ParkingSpaceTotal | 1 |
| Structure | Shed |
Building
| BathroomTotal | 1 |
| BedroomsBelowGround | 2 |
| BedroomsTotal | 2 |
| Appliances | Dishwasher, Dryer, Microwave, Refrigerator, Stove, Washer |
| BasementDevelopment | Finished |
| BasementType | Full (finished) |
| ConstructionStyleAttachment | Attached |
| CoolingType | Central Air Conditioning |
| ExteriorFinish | Aluminum Siding, Brick, Vinyl Siding |
| HeatingFuel | Natural Gas |
| HeatingType | Forced Air |
| StoriesTotal | 1 |
| SizeInterior | 750 Sqft |
| Type | Apartment |
| UtilityWater | Municipal Water |
Land
| AccessType | Road Access |
| Acreage | No |
| Sewer | Municipal Sewage System |
| SizeDepth | 149 Ft |
| SizeFrontage | 63 Ft |
| SizeTotalText | Under 1/2 Acre |
| ZoningDescription | R1-3 |
Rooms
| Level | Type | Length | Width | Dimensions |
|---|---|---|---|---|
| Basement | Utility Room | 5'7'' x 7'11'' | ||
| Basement | Primary Bedroom | 10'9'' x 13'9'' | ||
| Basement | Living Room | 8'7'' x 13'1'' | ||
| Basement | Kitchen | 6'3'' x 20'5'' | ||
| Basement | Dining Room | 5'11'' x 11'5'' | ||
| Basement | Bedroom | 8'10'' x 11'1'' | ||
| Basement | 4pc Bathroom | 5'1'' x 9'11'' |
https://www.realtor.ca/real-estate/27375929/788-hillside-drive-unit-2-kingston
Interested?
Contact us for more information
Kateryna Topchii
Salesperson
110-623 Fortune Cres
Kingston, Ontario K7P 0L5
Jordan Mcgregor
Salesperson
110-623 Fortune Cres
Kingston, Ontario K7P 0L5

















































