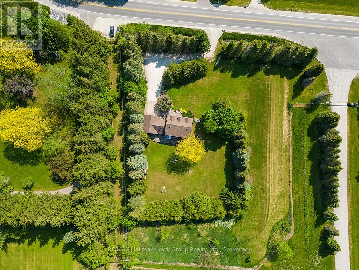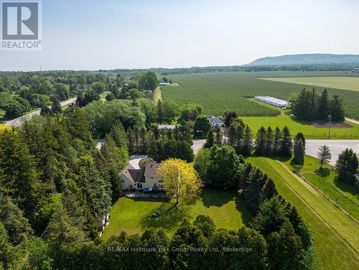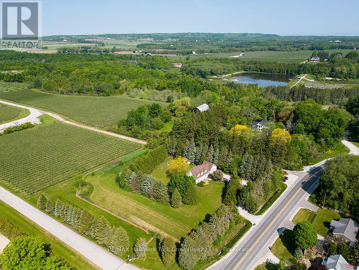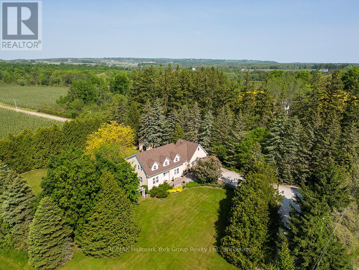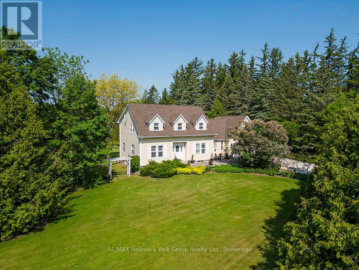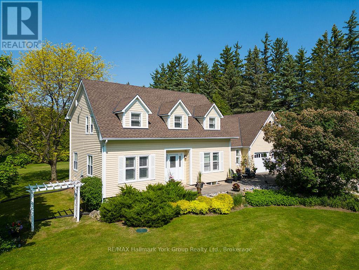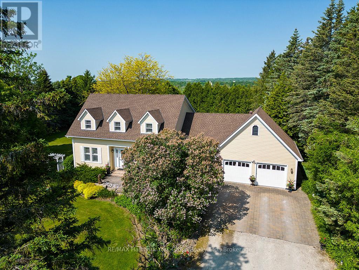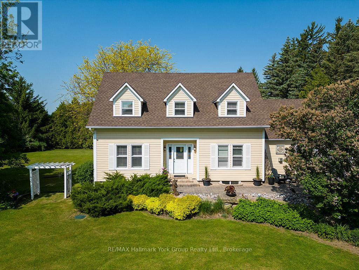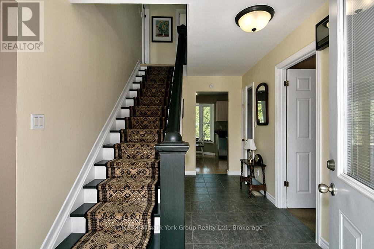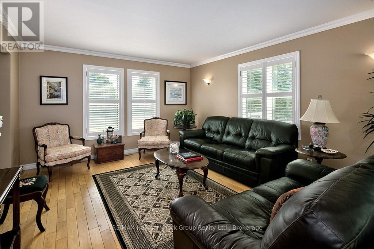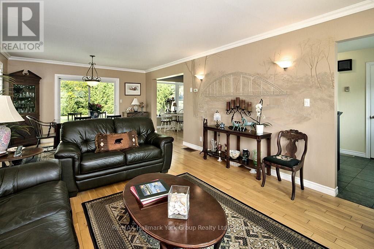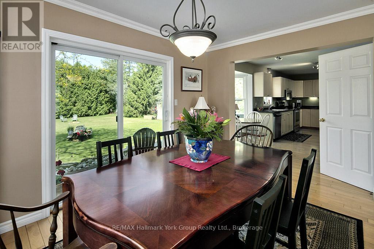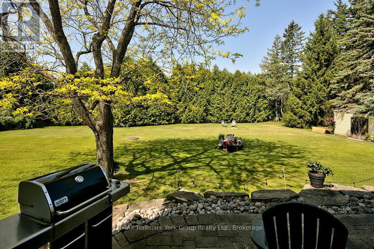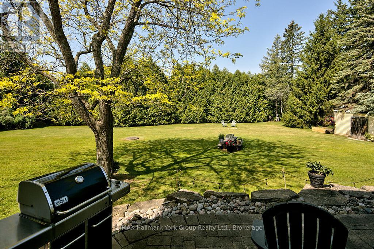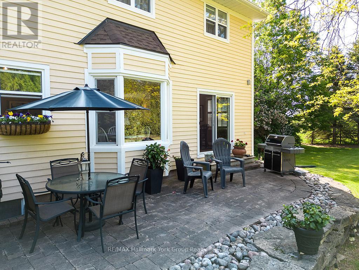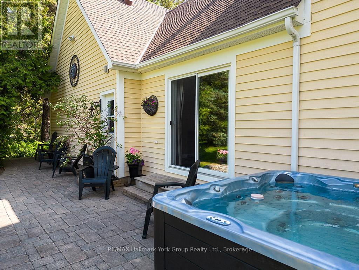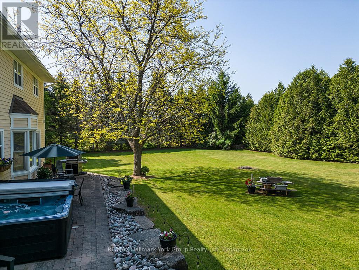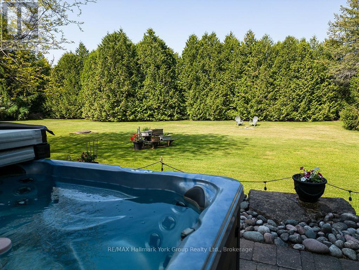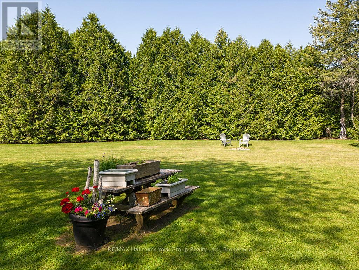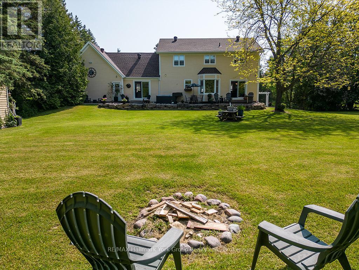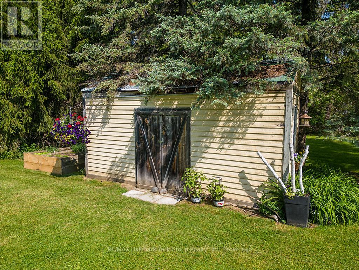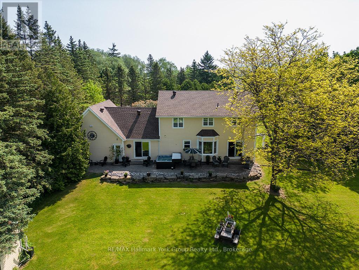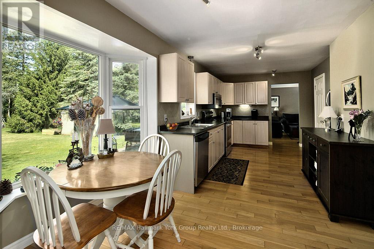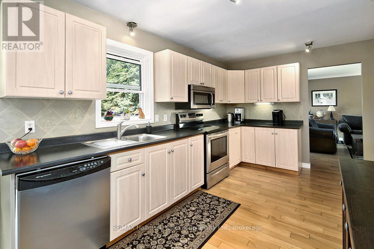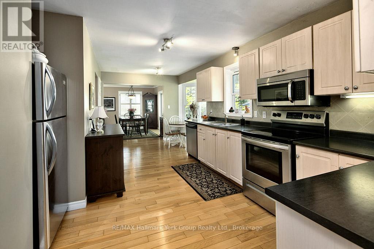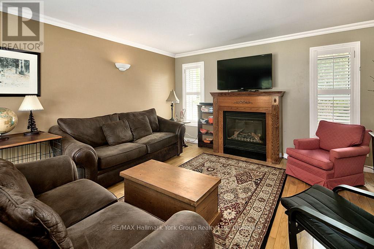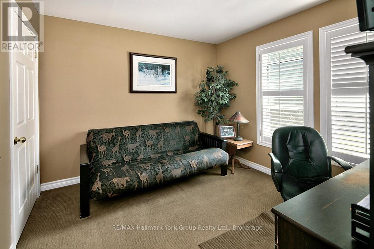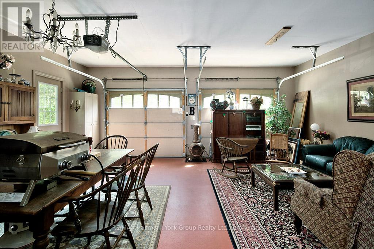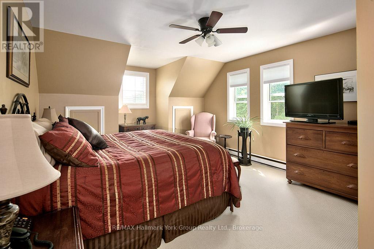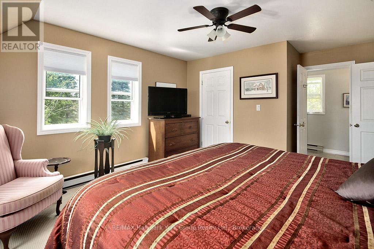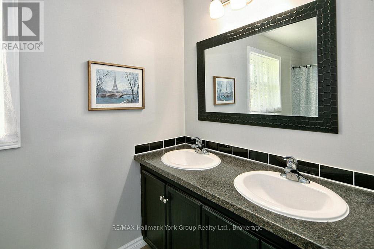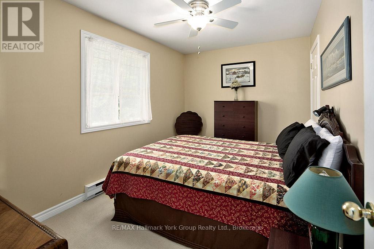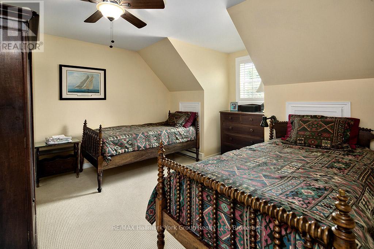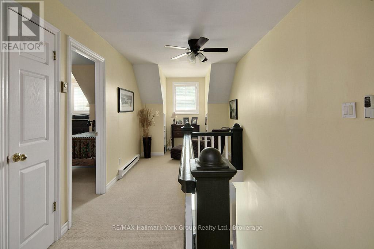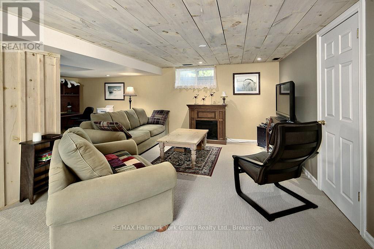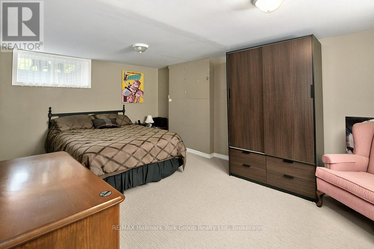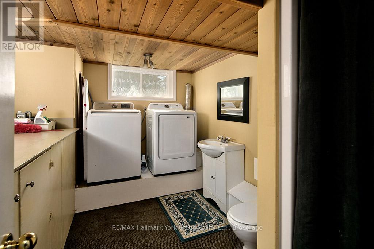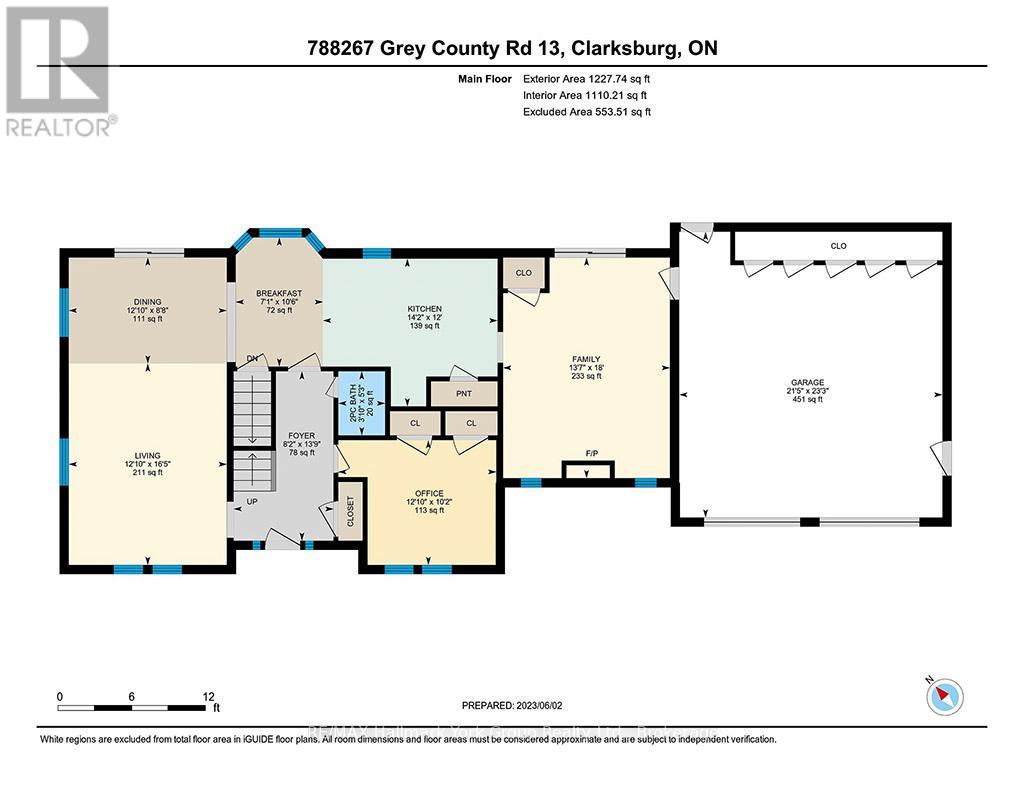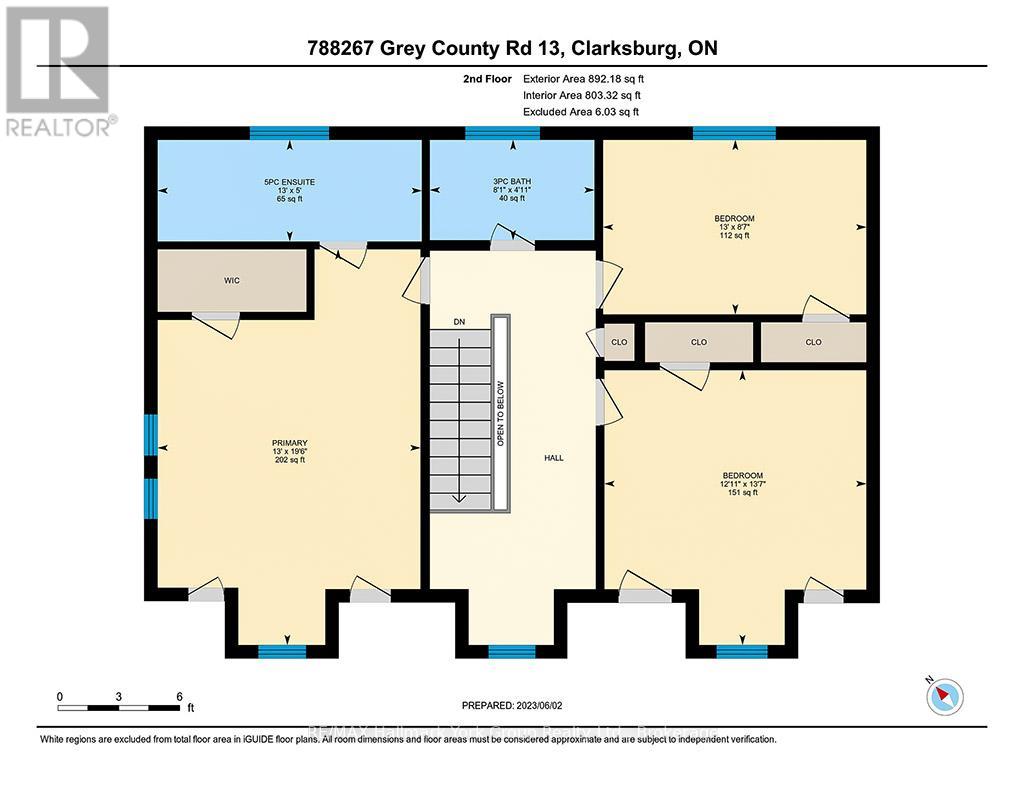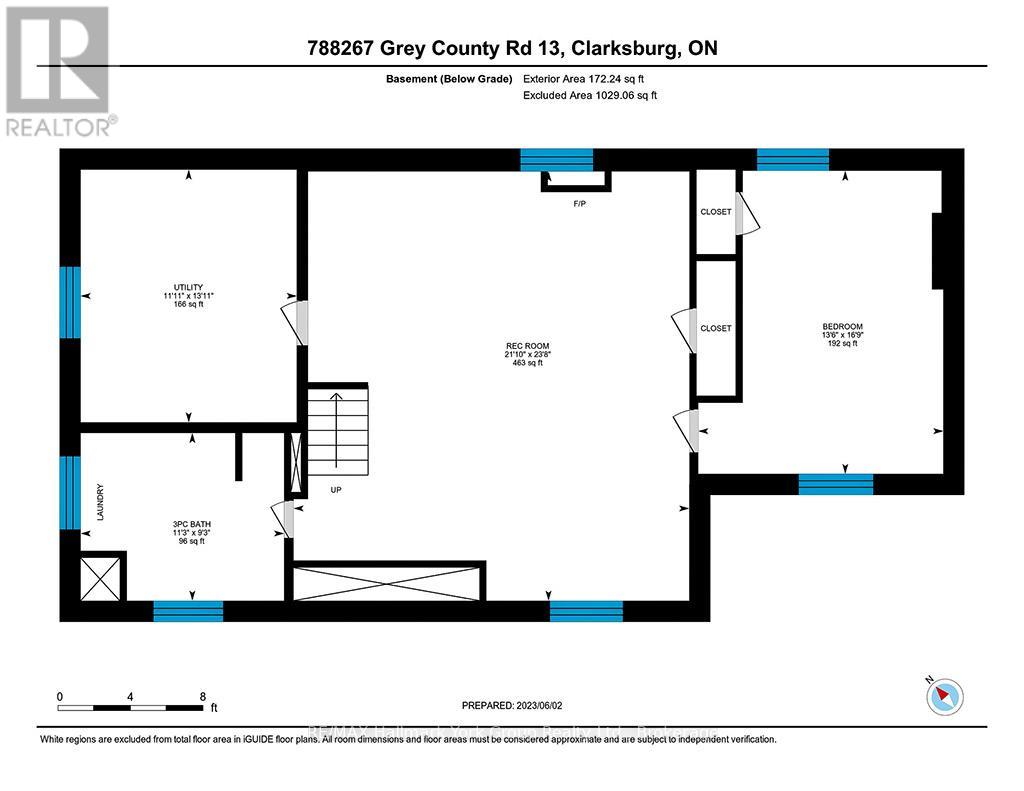788267 Grey 13 Road Blue Mountains, Ontario N0H 1J0
$1,399,900
Georgian Bay Real Estate: Beautiful Country Home in Clarksburg, Blue Mountains Real Estate Discover this stunning country home nestled in the charming village of Clarksburg, offering a perfect blend of elegance and comfort. Situated on a peaceful 1-acre lot surrounded by mature trees and lush gardens, this meticulously maintained residence provides a serene retreat in natures embrace. As you enter, you're welcomed by a spacious foyer that leads to the inviting living room with gleaming hardwood floors. The separate dining room opens to the backyard and patio, ideal for entertaining. The bright, modern kitchen features a cozy breakfast nook with views of the backyard, perfect for morning coffee. A main-floor office offers the perfect space for working from home. The family room, with its warm fireplace, creates a cozy setting for relaxation or hosting guests. This home offers ample room for family and visitors with 3+1 bedrooms and 4 bathrooms. The fully finished basement includes a recreation room, ideal for social gatherings. Outside, the expansive property boasts mature trees, vibrant gardens, and a backyard made for outdoor living. The 2-car garage doubles as a man cave, providing extra space for hobbies or storage. Located at the base of the Niagara Escarpment and near the Beaver River, this property is a dream for outdoor enthusiasts. Paddle, bike, or hike just minutes from your doorstep. Explore nearby U-pick farms, apple orchards, and pumpkin patches, or enjoy the local art galleries, antique shops, and boutiques. Conveniently located minutes from downtown Thornbury, Georgian Bay, golf courses, ski hills, and Blue Mountain Village, this home offers year-round recreation and amenities. Escape the hustle and bustle and embrace the tranquil beauty of this extraordinary Clarksburg property. Your Georgian Bay and Blue Mountain retreat awaits! Visit our website for more detailed information. (id:50886)
Property Details
| MLS® Number | X11887159 |
| Property Type | Single Family |
| Community Name | Rural Blue Mountains |
| ParkingSpaceTotal | 10 |
| Structure | Shed |
Building
| BathroomTotal | 4 |
| BedroomsAboveGround | 3 |
| BedroomsBelowGround | 1 |
| BedroomsTotal | 4 |
| Appliances | Garage Door Opener, Microwave, Range, Refrigerator, Stove, Water Softener |
| BasementDevelopment | Finished |
| BasementType | N/a (finished) |
| ConstructionStyleAttachment | Detached |
| ExteriorFinish | Wood |
| FireplacePresent | Yes |
| FoundationType | Block |
| HalfBathTotal | 1 |
| HeatingFuel | Natural Gas |
| HeatingType | Forced Air |
| StoriesTotal | 2 |
| Type | House |
Parking
| Attached Garage |
Land
| Acreage | No |
| Sewer | Septic System |
| SizeDepth | 268 Ft |
| SizeFrontage | 168 Ft |
| SizeIrregular | 168 X 268 Ft |
| SizeTotalText | 168 X 268 Ft |
Rooms
| Level | Type | Length | Width | Dimensions |
|---|---|---|---|---|
| Second Level | Primary Bedroom | 5.97 m | 3.96 m | 5.97 m x 3.96 m |
| Second Level | Bedroom | 2.65 m | 3.96 m | 2.65 m x 3.96 m |
| Second Level | Bedroom | 4.18 m | 3.69 m | 4.18 m x 3.69 m |
| Basement | Utility Room | 4.15 m | 3.23 m | 4.15 m x 3.23 m |
| Basement | Bedroom | 5.15 m | 4.15 m | 5.15 m x 4.15 m |
| Basement | Recreational, Games Room | 7.25 m | 6.43 m | 7.25 m x 6.43 m |
| Main Level | Living Room | 5.03 m | 3.69 m | 5.03 m x 3.69 m |
| Main Level | Eating Area | 3.23 m | 2.16 m | 3.23 m x 2.16 m |
| Main Level | Dining Room | 2.68 m | 3.69 m | 2.68 m x 3.69 m |
| Main Level | Kitchen | 3.66 m | 4.33 m | 3.66 m x 4.33 m |
| Main Level | Office | 3.11 m | 3.69 m | 3.11 m x 3.69 m |
| Main Level | Family Room | 5.49 m | 4.18 m | 5.49 m x 4.18 m |
https://www.realtor.ca/real-estate/27725201/788267-grey-13-road-blue-mountains-rural-blue-mountains
Interested?
Contact us for more information
Janet Nielsen
Salesperson
25 Millard Avenue West - 2nd Floor, Unit B
Newmarket, Ontario L3Y 7R5
Barb Blaser
Broker
25 Millard Avenue West - 2nd Floor, Unit B
Newmarket, Ontario L3Y 7R5

