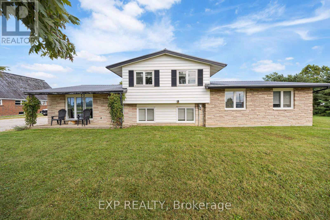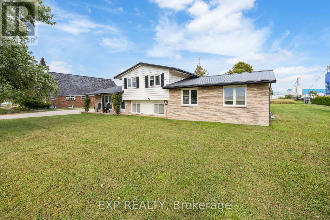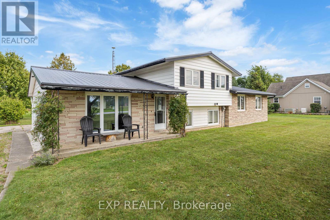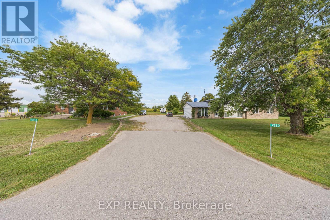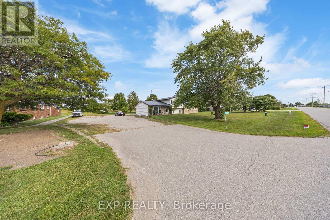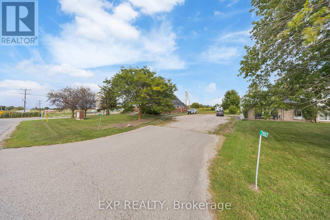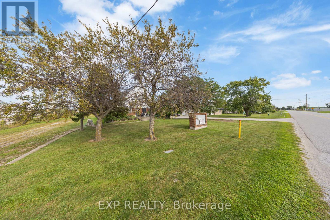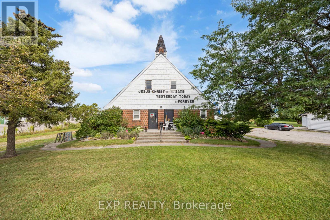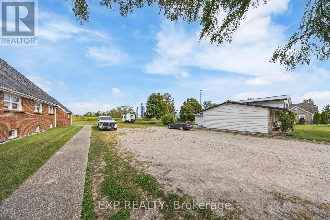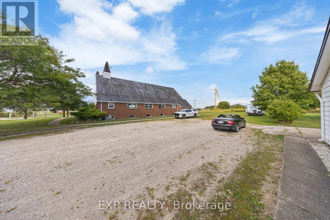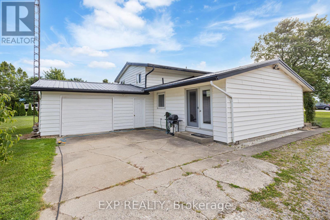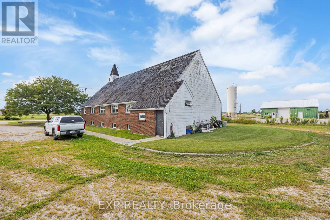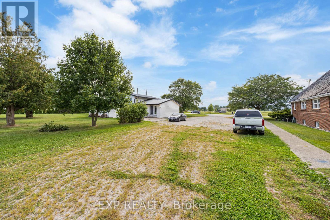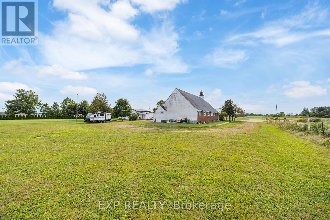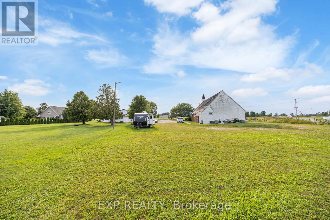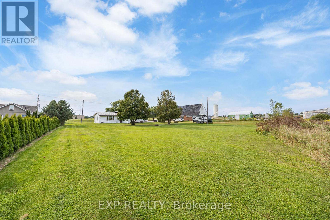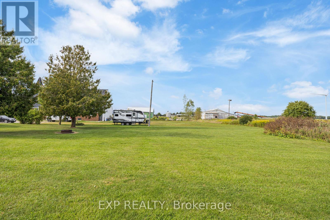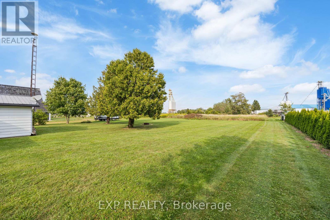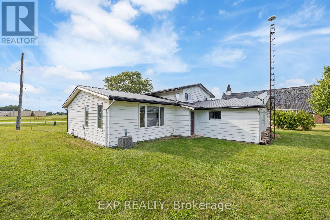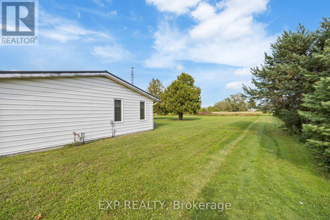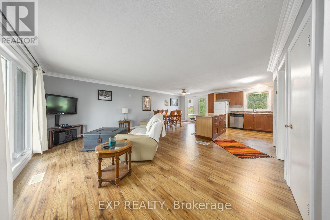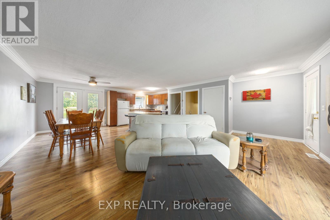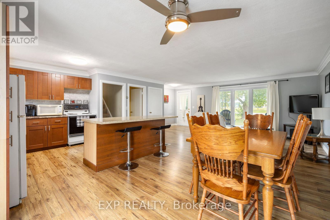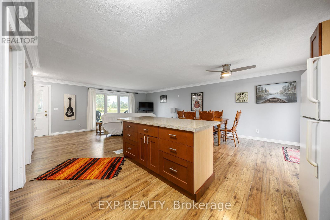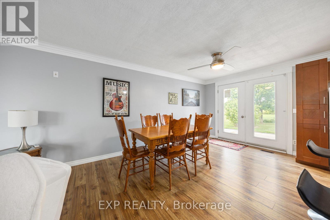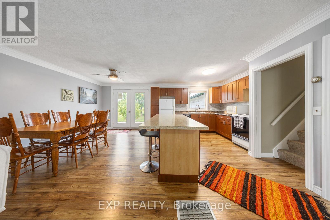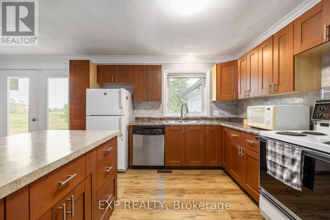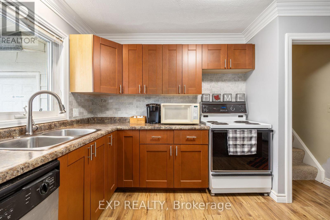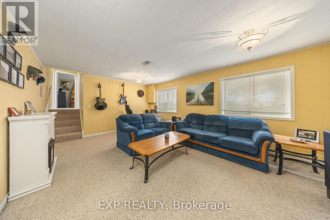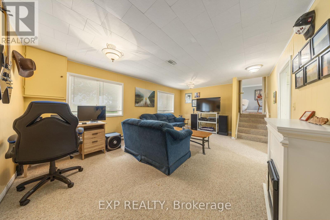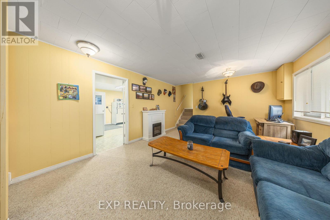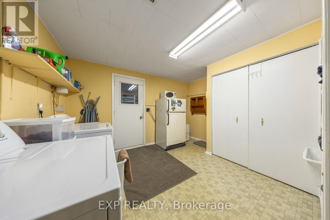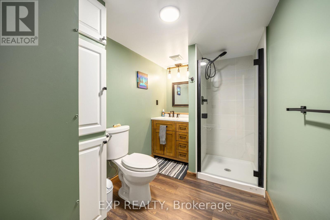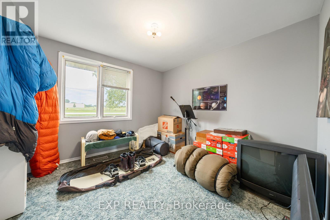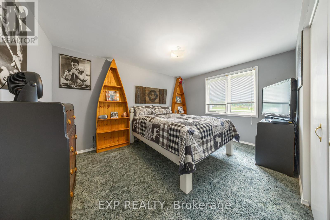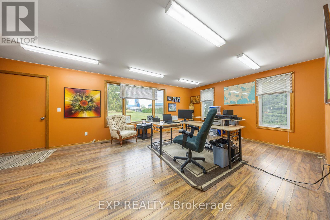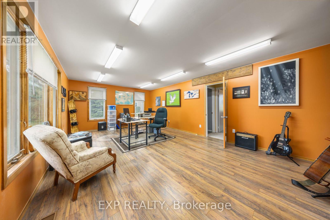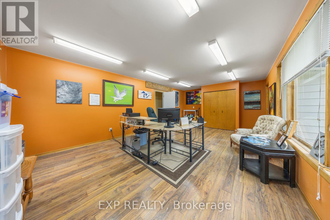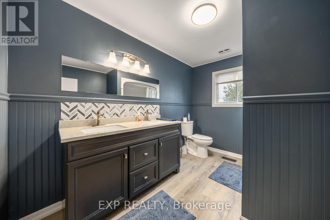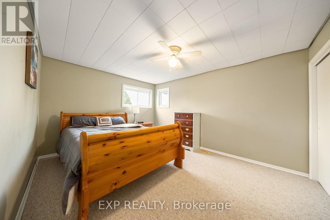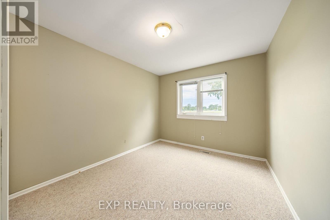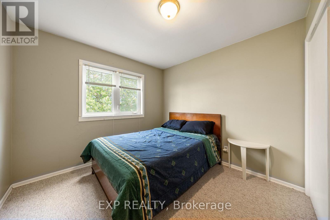7884 Rawlings Road Lambton Shores, Ontario N0N 1J0
$899,900
Welcome to 7884 and 7882 Rawlings Road. Discover the perfect blend of space, versatility, and location with this five-bedroom, two-bathroom home with a second building set on 3 acres. Zoned for both residential and commercial use, this property offers endless possibilities. The home features an attached garage with ample parking, while a second building offers excellent potential for a business, hobby space, or investment venture. Situated on the outskirts of Forest, youre only 10 minutes from the sandy beaches of Lake Huron, famous for its spectacular sunsets. A rare opportunity to live, work, and build your future all in one place. (id:50886)
Property Details
| MLS® Number | X12389089 |
| Property Type | Single Family |
| Community Name | Forest |
| Features | Irregular Lot Size |
| Parking Space Total | 7 |
Building
| Bathroom Total | 3 |
| Bedrooms Above Ground | 2 |
| Bedrooms Below Ground | 3 |
| Bedrooms Total | 5 |
| Appliances | Water Heater, Dryer, Microwave, Stove, Washer, Two Refrigerators |
| Basement Development | Finished |
| Basement Type | Full (finished) |
| Construction Style Attachment | Detached |
| Construction Style Split Level | Backsplit |
| Cooling Type | Central Air Conditioning |
| Exterior Finish | Vinyl Siding |
| Foundation Type | Block |
| Half Bath Total | 2 |
| Heating Fuel | Natural Gas |
| Heating Type | Forced Air |
| Size Interior | 2,500 - 3,000 Ft2 |
| Type | House |
| Utility Water | Municipal Water |
Parking
| Attached Garage | |
| Garage |
Land
| Acreage | No |
| Sewer | Septic System |
| Size Depth | 368 Ft |
| Size Frontage | 245 Ft |
| Size Irregular | 245 X 368 Ft |
| Size Total Text | 245 X 368 Ft |
| Zoning Description | M1 |
Rooms
| Level | Type | Length | Width | Dimensions |
|---|---|---|---|---|
| Second Level | Office | 20.11 m | 13.11 m | 20.11 m x 13.11 m |
| Second Level | Bedroom | 10.08 m | 10 m | 10.08 m x 10 m |
| Second Level | Primary Bedroom | 14.08 m | 10.1 m | 14.08 m x 10.1 m |
| Lower Level | Living Room | 19.02 m | 12.1 m | 19.02 m x 12.1 m |
| Lower Level | Living Room | 13.08 m | 10.04 m | 13.08 m x 10.04 m |
| Lower Level | Bedroom | 14.01 m | 11.03 m | 14.01 m x 11.03 m |
| Lower Level | Bedroom | 9.07 m | 10.05 m | 9.07 m x 10.05 m |
| Lower Level | Bedroom | 9.06 m | 9.07 m | 9.06 m x 9.07 m |
| Main Level | Kitchen | 25.6 m | 20.03 m | 25.6 m x 20.03 m |
https://www.realtor.ca/real-estate/28830730/7884-rawlings-road-lambton-shores-forest-forest
Contact Us
Contact us for more information
Courtney Levert
Salesperson
(866) 530-7737
(647) 849-3180

