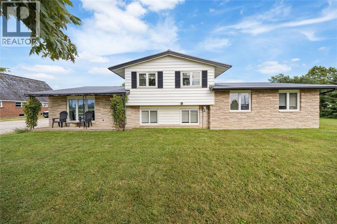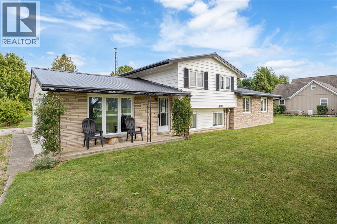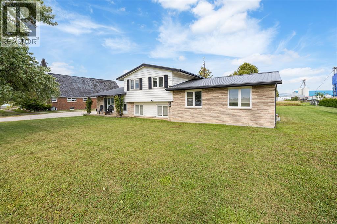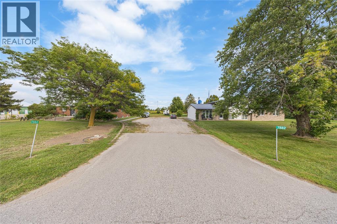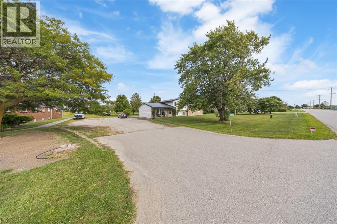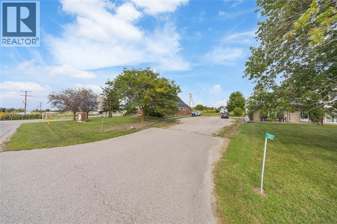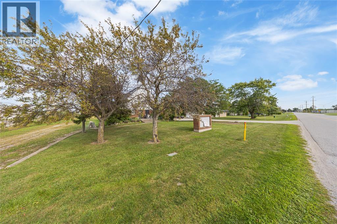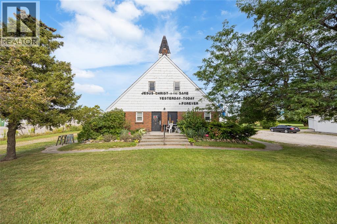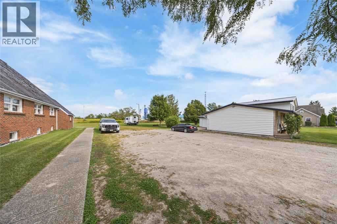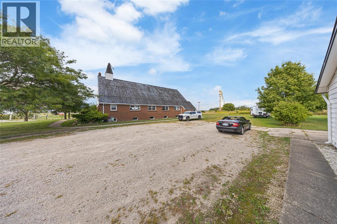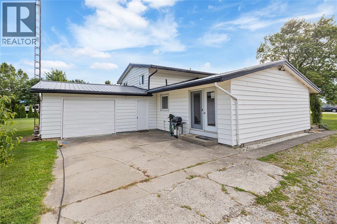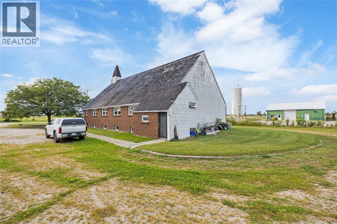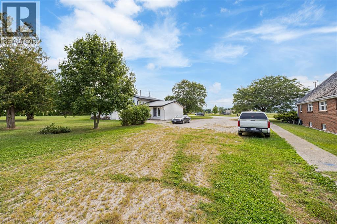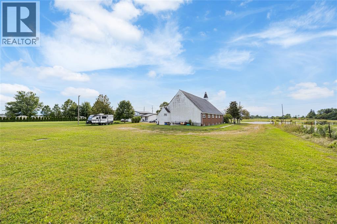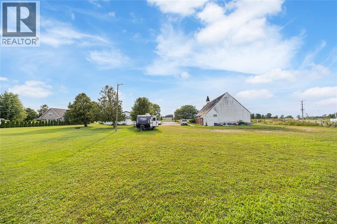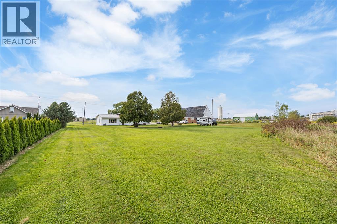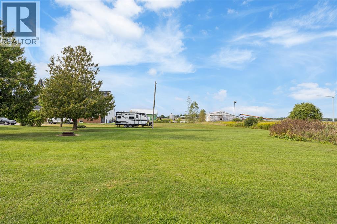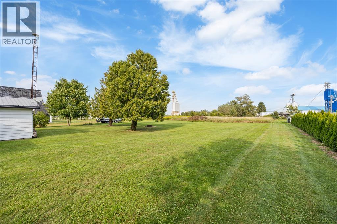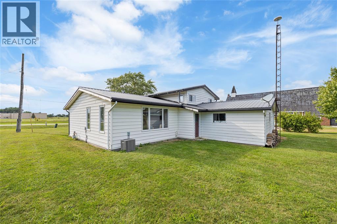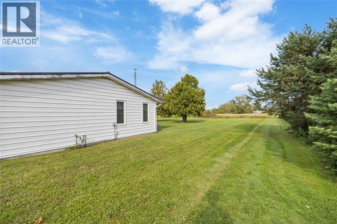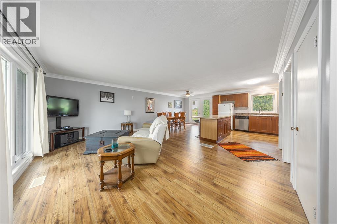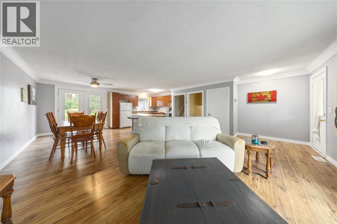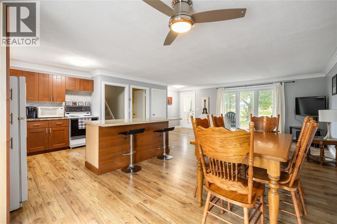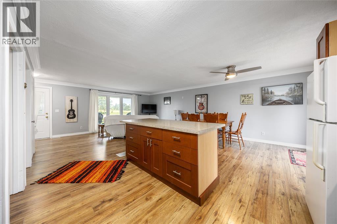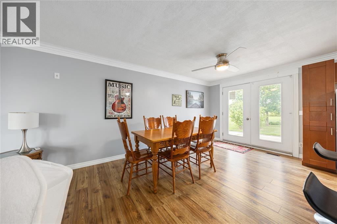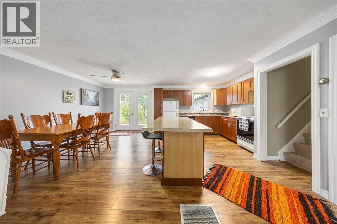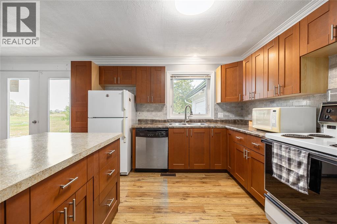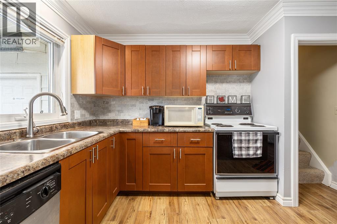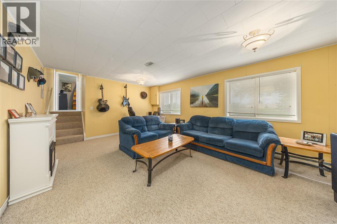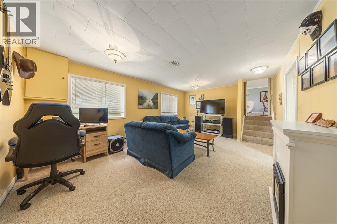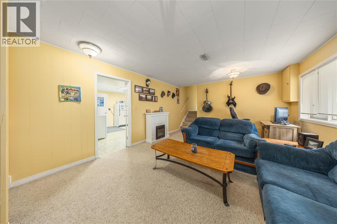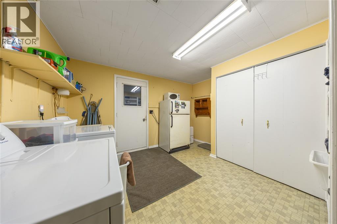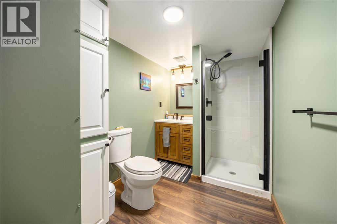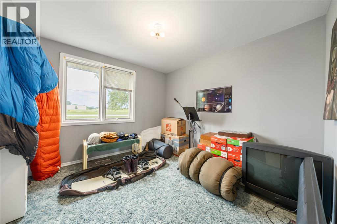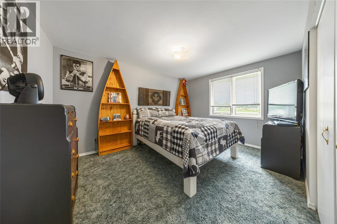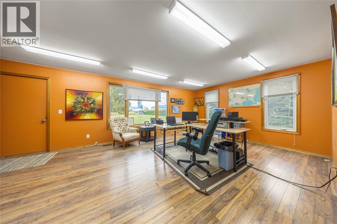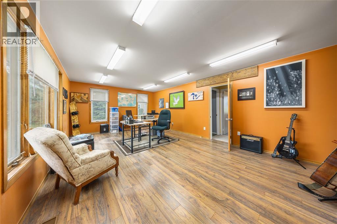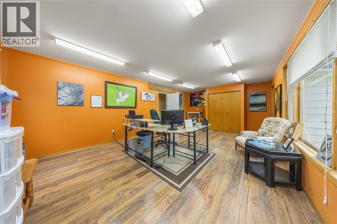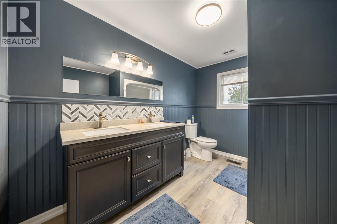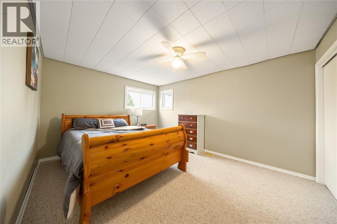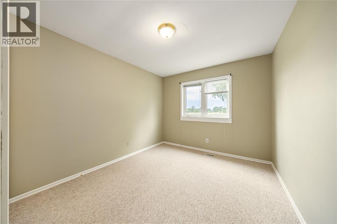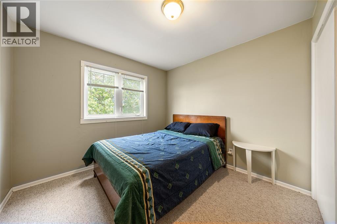7884 Rawlings Road Lambton Shores, Ontario N0N 1J0
$899,900
Welcome to 7884/7882 Rawlings Rd. Discover the perfect blend of space, versatility, and location with this five-bedroom, two-bath home and a second building set on 3 acres. Zoned for both residential and commercial use, this property offers endless possibilities. The home features an attached garage with ample parking, while the second building offers excellent potential for a business, hobby space, or investment opportunity. Situated on the outskirts of Forest. (id:50886)
Property Details
| MLS® Number | 25022677 |
| Property Type | Single Family |
| Features | Double Width Or More Driveway, Circular Driveway, Gravel Driveway |
Building
| Bathroom Total | 2 |
| Bedrooms Above Ground | 5 |
| Bedrooms Total | 5 |
| Architectural Style | 3 Level |
| Constructed Date | 1965 |
| Construction Style Attachment | Detached |
| Construction Style Split Level | Backsplit |
| Exterior Finish | Aluminum/vinyl |
| Flooring Type | Carpeted, Cushion/lino/vinyl |
| Foundation Type | Block |
| Heating Fuel | Natural Gas |
| Heating Type | Forced Air, Furnace |
Parking
| Garage |
Land
| Acreage | No |
| Sewer | Septic System |
| Size Irregular | 325 X / 3.09 Ac |
| Size Total Text | 325 X / 3.09 Ac |
| Zoning Description | M1 |
Rooms
| Level | Type | Length | Width | Dimensions |
|---|---|---|---|---|
| Second Level | 2pc Bathroom | Measurements not available | ||
| Second Level | Primary Bedroom | 14.08 x 10.10 | ||
| Second Level | Bedroom | 10.08 x 10 | ||
| Second Level | Office | 20.11 x 13.11 | ||
| Lower Level | 3pc Bathroom | Measurements not available | ||
| Lower Level | Bedroom | 9.06 x 9.07 | ||
| Lower Level | Bedroom | 9.07 x 10.05 | ||
| Lower Level | Bedroom | 14.01 x 11.03 | ||
| Lower Level | Living Room | 13.08 x 10.04 | ||
| Lower Level | Living Room | 19.02 x 12.10 | ||
| Main Level | Kitchen/dining Room | 25.6 x 20.03 |
https://www.realtor.ca/real-estate/28829783/7884-rawlings-road-lambton-shores
Contact Us
Contact us for more information
Angie Lichty
Broker
148 Front St. N.
Sarnia, Ontario N7T 5S3
(866) 530-7737
(866) 530-7737
Courtney Levert
Sales Person
www.courtneylevert.com/
www.facebook.com/courtneylevertexit
380 Wellington St, Tower B, 6th Floor, Suite A,
London, Ontario N6A 5B5
(866) 530-7737

