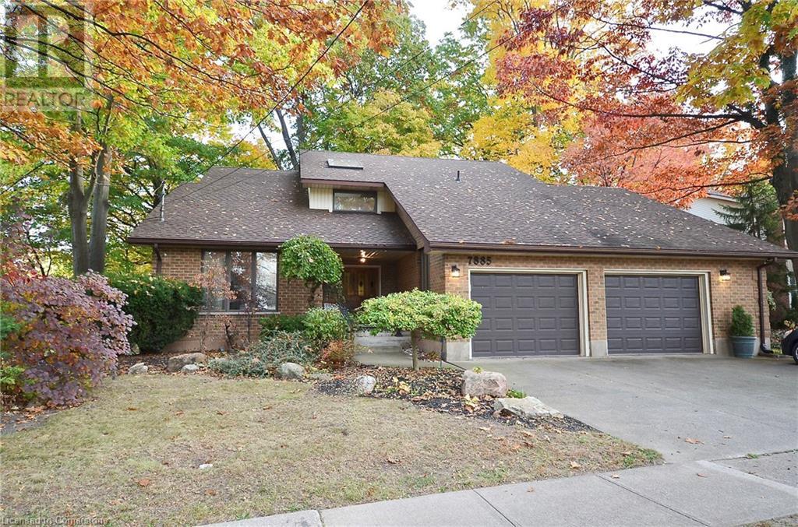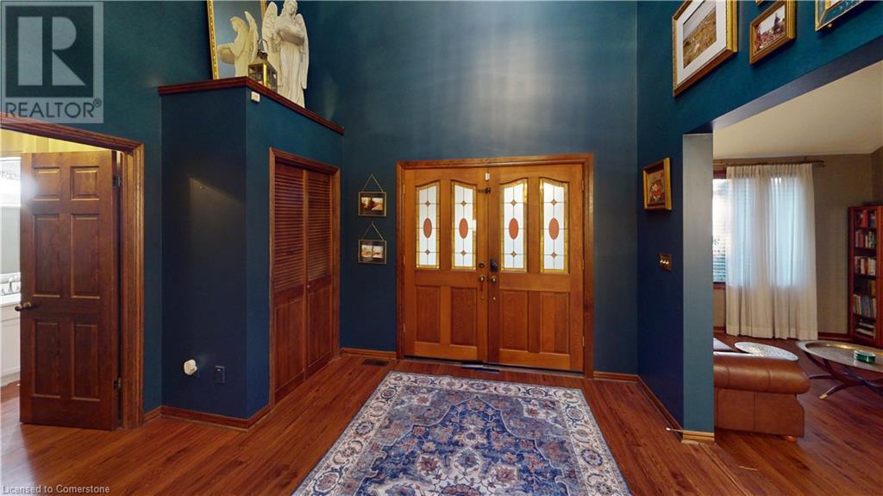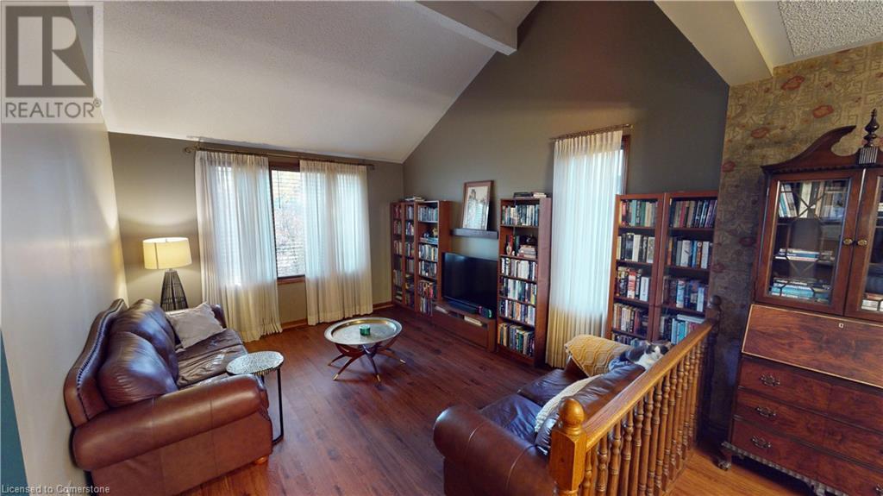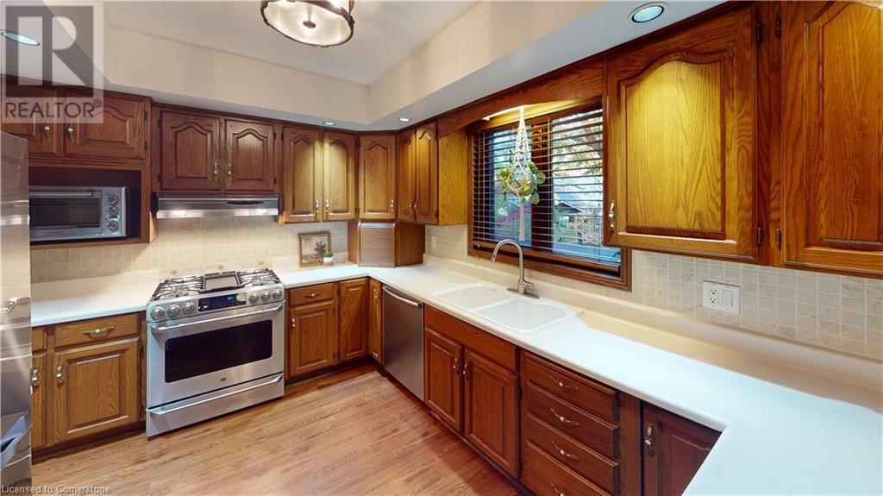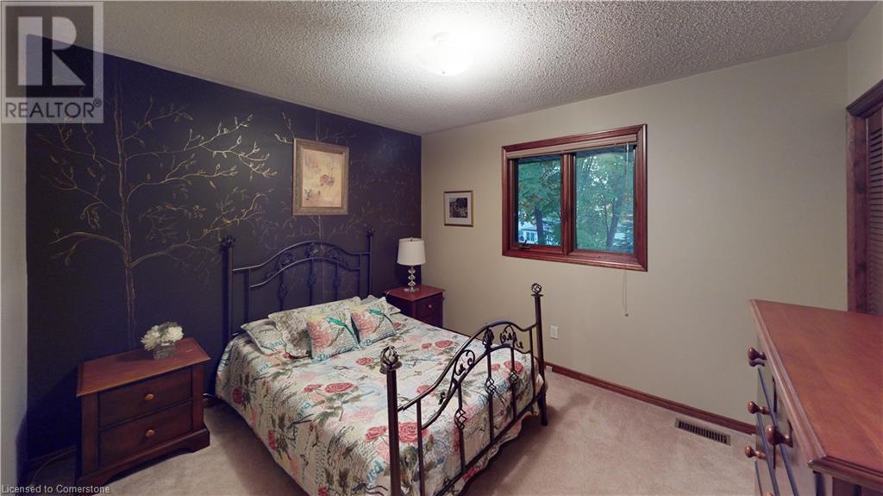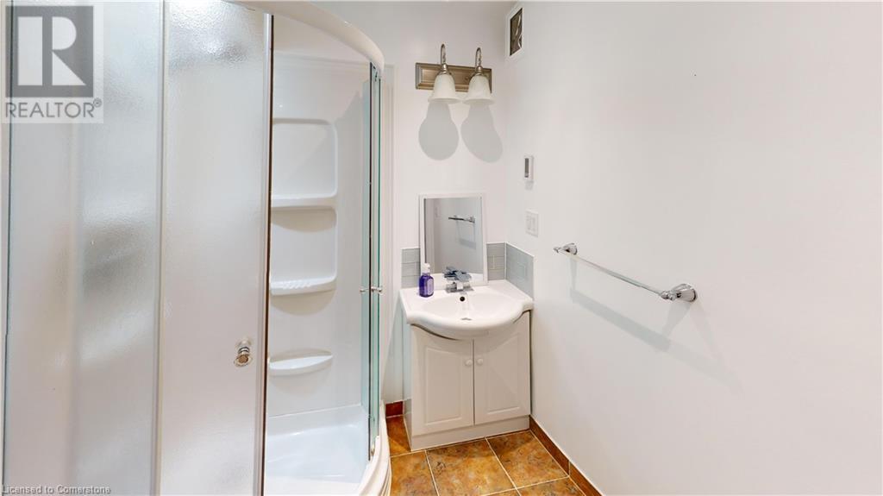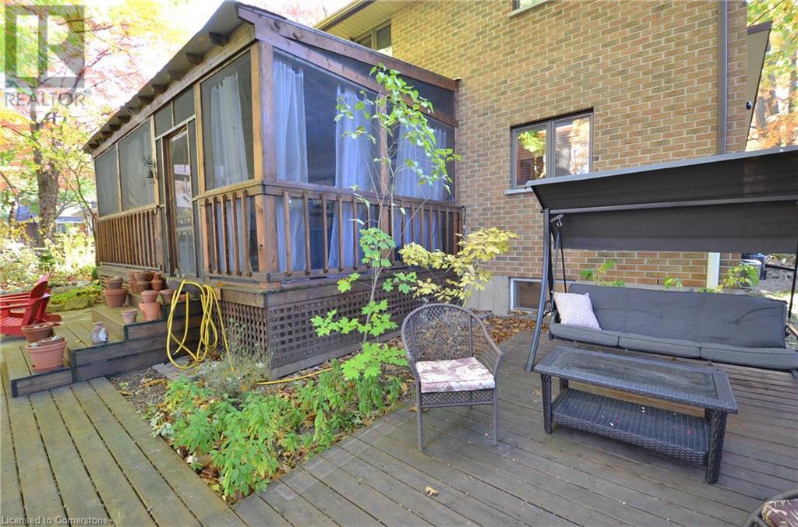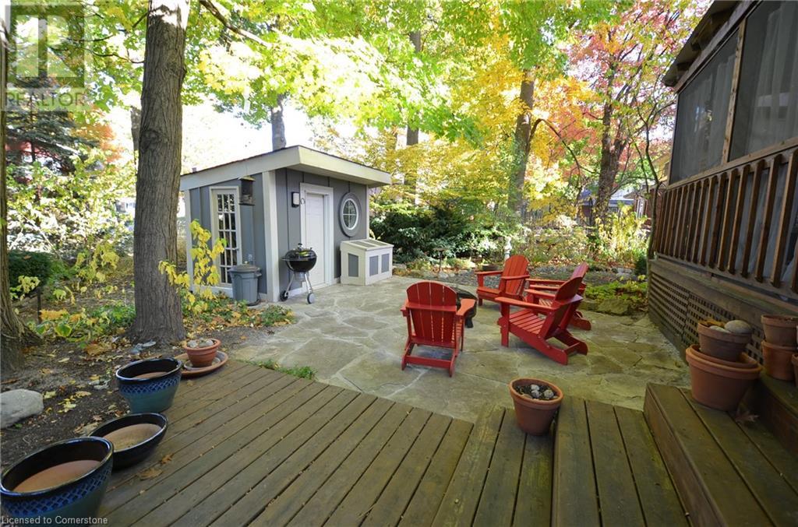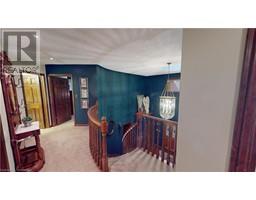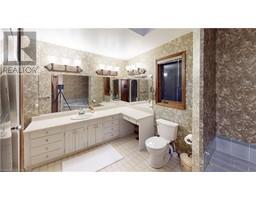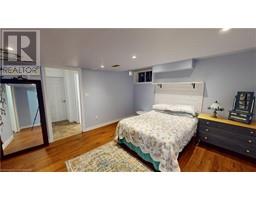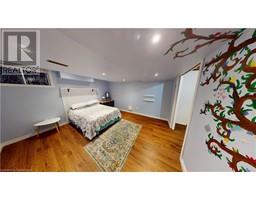7885 Beaverdams Road Niagara Falls, Ontario L2H 1R6
$899,000
With great curb appeal this lovely very spacious family home is sure to impress! Even though it is centrally located - it is nestled within trees so the house has a rural feel. A large property to give your family room to grow - living room, family room, five bedrooms, three bathrooms, office, laundry room, dining room ...... so much plus a beautiful covered deck - lots of room inside and out for entertaining ! As you step inside you will be amazed and impressed by the foyer with its cathedral celings and sweeping staircase, but theres so much more ! The size and style of this home is more than impressive - as you make your way through this unique property you will love it's character and special features. Located with easy access to schools, highway access, shopping and restaurants. Be sure to watch the 3D Matterport Virtual tour - then book your private showing ! (id:50886)
Property Details
| MLS® Number | 40668636 |
| Property Type | Single Family |
| AmenitiesNearBy | Schools, Shopping |
| ParkingSpaceTotal | 5 |
Building
| BathroomTotal | 3 |
| BedroomsAboveGround | 4 |
| BedroomsBelowGround | 1 |
| BedroomsTotal | 5 |
| Appliances | Central Vacuum, Dishwasher, Dryer, Refrigerator, Washer, Gas Stove(s), Window Coverings |
| ArchitecturalStyle | 2 Level |
| BasementDevelopment | Partially Finished |
| BasementType | Full (partially Finished) |
| ConstructedDate | 1986 |
| ConstructionStyleAttachment | Detached |
| CoolingType | Central Air Conditioning |
| ExteriorFinish | Brick, Vinyl Siding |
| FoundationType | Poured Concrete |
| HeatingFuel | Natural Gas |
| HeatingType | Forced Air |
| StoriesTotal | 2 |
| SizeInterior | 3143 Sqft |
| Type | House |
| UtilityWater | Municipal Water |
Parking
| Attached Garage |
Land
| AccessType | Road Access, Highway Access |
| Acreage | No |
| LandAmenities | Schools, Shopping |
| Sewer | Municipal Sewage System |
| SizeDepth | 118 Ft |
| SizeFrontage | 75 Ft |
| SizeTotalText | Under 1/2 Acre |
| ZoningDescription | R1c |
https://www.realtor.ca/real-estate/27585374/7885-beaverdams-road-niagara-falls
Interested?
Contact us for more information

