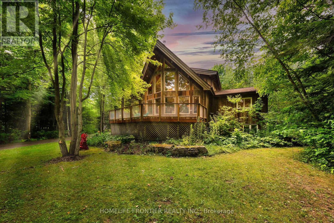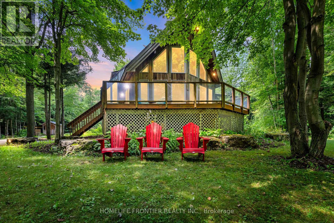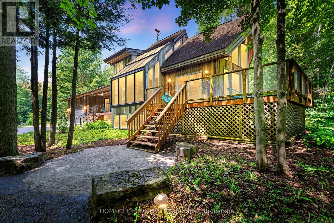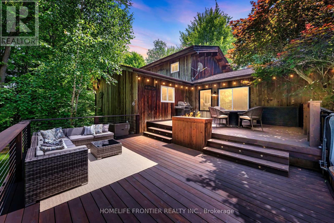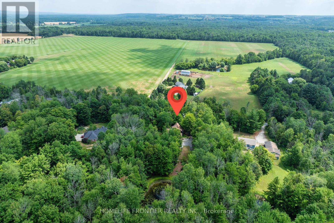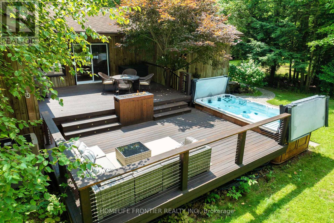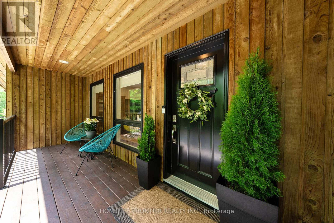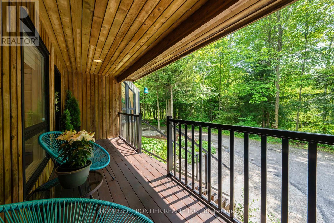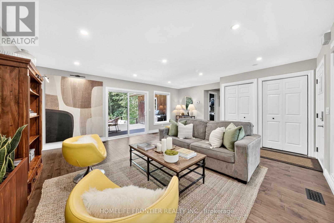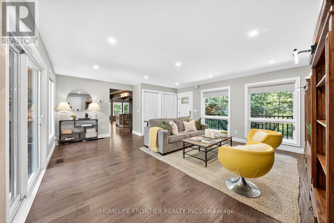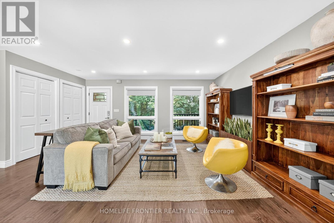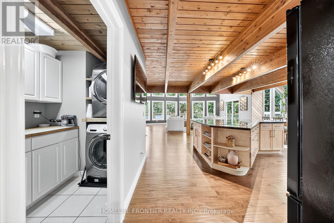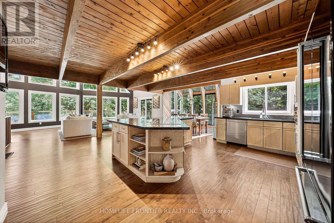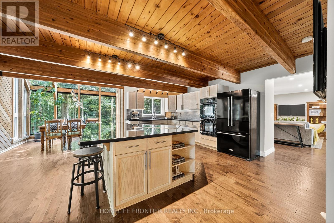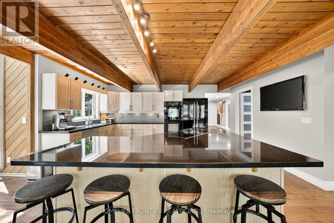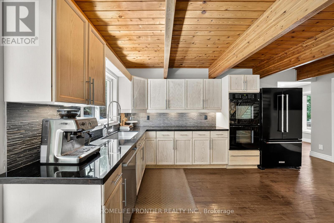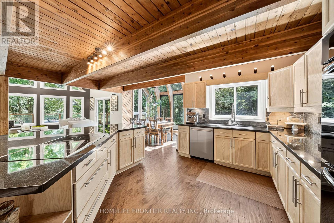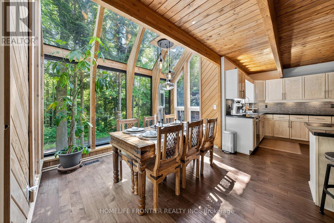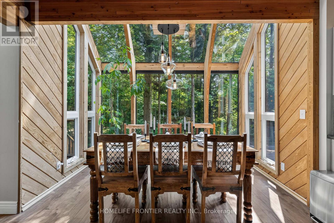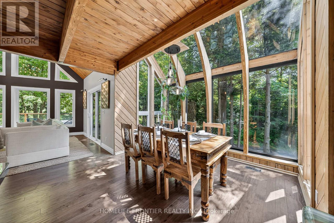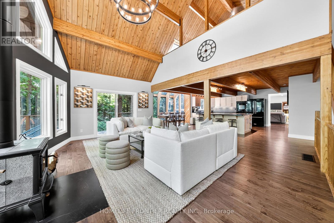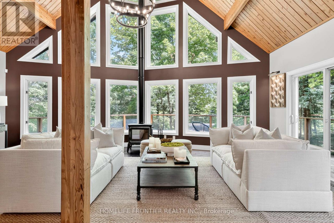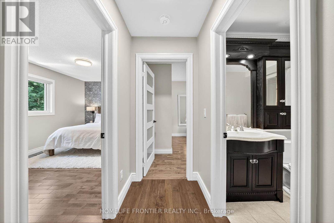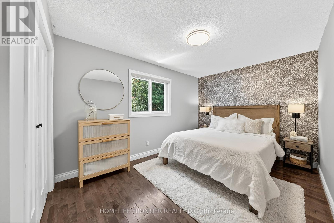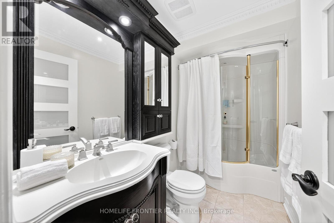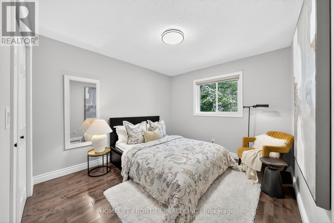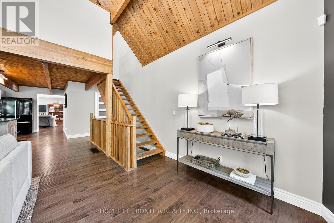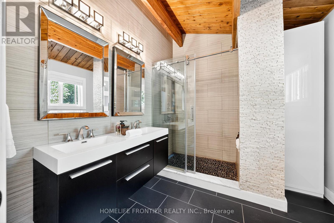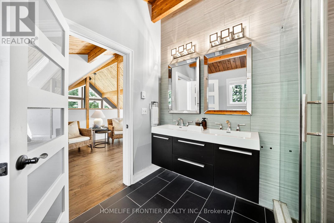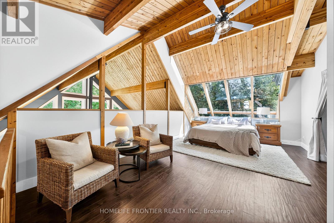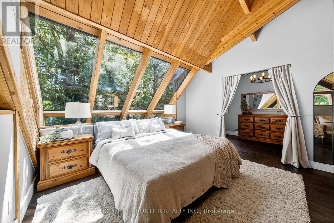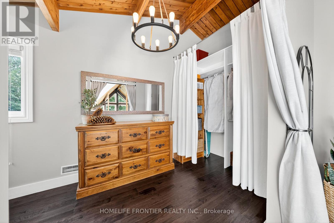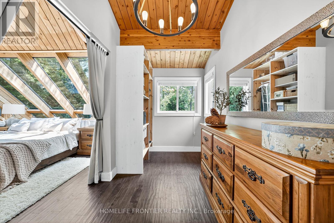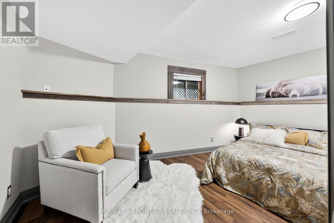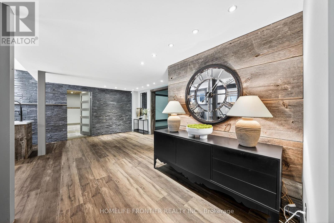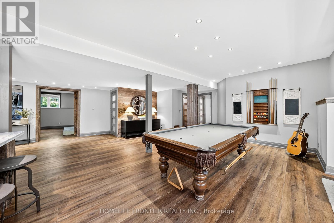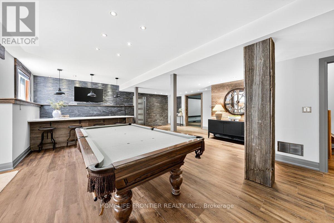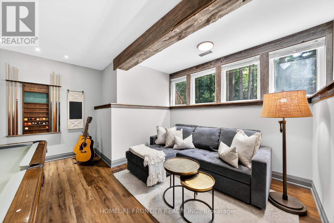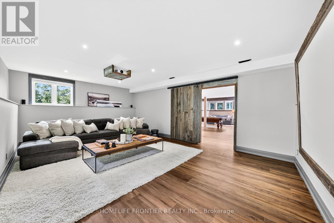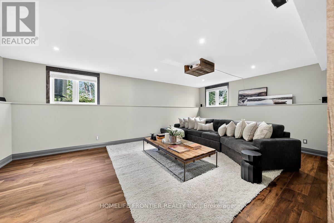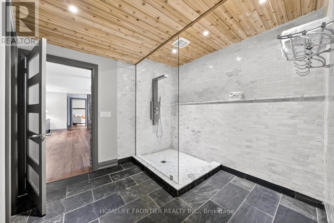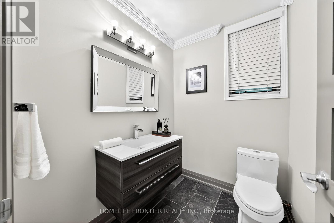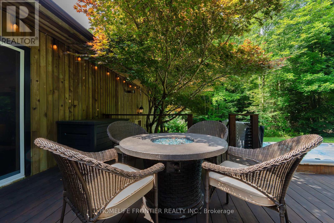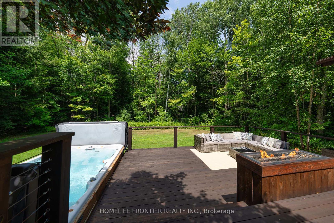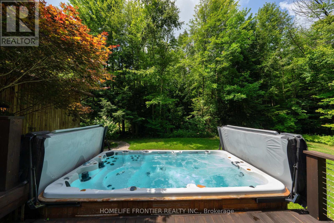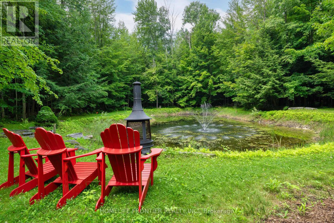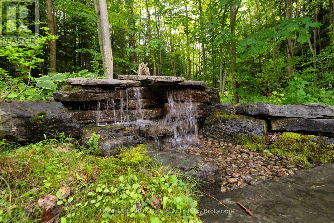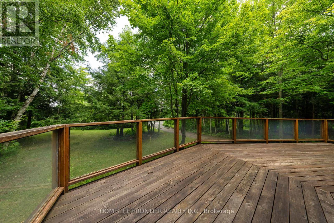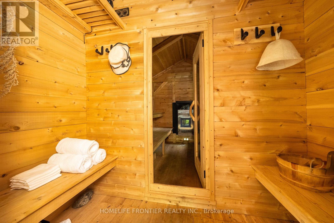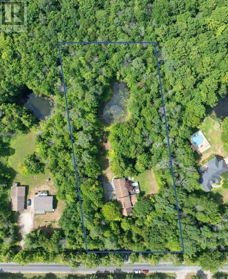7896 6th Line Essa, Ontario L0M 1T0
$1,449,900
Uniquely Designed Dream Family Home: Luxury Meets Nature. Private estate on quiet dead-end street backing onto forest. This 3500* sqft home sits on 2.5 secluded acres with open concept design, soaring cathedral ceilings, floor-to-ceiling windows with ample natural light, and premium hardwood. Chef's kitchen features black quartz island and double ovens. Open-concept family room is great for entertaining guests and features a new HearthStone wood-burning stove. Master suite includes skylight views to watch the stars, walk-in closet, and heated floor ensuite. *3500 sqft of total finished space includes fully finished basement with separate entrance and full bathroom. It offers entertainment area with marble bar, pool table, a large media room with barn door (doubles as extra BR) and projector, and 4th bedroom with walk-in closet. 2-car garage comes lots of tool cabinets, shelves, and epoxy floor. Outdoor paradise includes 3 decks, tranquil pond with artificial waterfall and fountain, year-round swim spa, a large wood-burning sauna, and 3 storage sheds. Complete privacy with forest backing. Minutes to Wasaga Beach, Snow Valley skiing, and Barrie amenities. Perfect luxury retreat combining privacy, nature, and convenience. Carson Dunlop home inspection report available upon request. Click on "More Information" link below to see 360 viewofthehouse (id:50886)
Property Details
| MLS® Number | N12377309 |
| Property Type | Single Family |
| Community Name | Rural Essa |
| Features | Wooded Area, Carpet Free, Sump Pump, In-law Suite, Sauna |
| Parking Space Total | 10 |
| Structure | Shed |
Building
| Bathroom Total | 3 |
| Bedrooms Above Ground | 3 |
| Bedrooms Below Ground | 2 |
| Bedrooms Total | 5 |
| Appliances | Oven - Built-in, Garage Door Opener Remote(s), Central Vacuum, Range, Water Softener, Water Purifier, Water Heater - Tankless, Water Heater, Window Coverings |
| Basement Development | Finished |
| Basement Features | Separate Entrance |
| Basement Type | N/a (finished) |
| Construction Style Attachment | Detached |
| Cooling Type | Central Air Conditioning |
| Exterior Finish | Wood |
| Fireplace Present | Yes |
| Flooring Type | Hardwood |
| Foundation Type | Poured Concrete |
| Heating Fuel | Propane |
| Heating Type | Forced Air |
| Stories Total | 2 |
| Size Interior | 2,000 - 2,500 Ft2 |
| Type | House |
| Utility Water | Drilled Well |
Parking
| Attached Garage | |
| Garage |
Land
| Acreage | Yes |
| Sewer | Septic System |
| Size Depth | 500 Ft |
| Size Frontage | 225 Ft |
| Size Irregular | 225 X 500 Ft |
| Size Total Text | 225 X 500 Ft|2 - 4.99 Acres |
| Surface Water | Lake/pond |
Rooms
| Level | Type | Length | Width | Dimensions |
|---|---|---|---|---|
| Second Level | Primary Bedroom | 6.01 m | 6.03 m | 6.01 m x 6.03 m |
| Basement | Recreational, Games Room | 7.92 m | 6.71 m | 7.92 m x 6.71 m |
| Basement | Recreational, Games Room | 6.71 m | 4.57 m | 6.71 m x 4.57 m |
| Basement | Bedroom 4 | 4.57 m | 3.05 m | 4.57 m x 3.05 m |
| Main Level | Living Room | 7.01 m | 4 m | 7.01 m x 4 m |
| Main Level | Dining Room | 3.41 m | 2.1 m | 3.41 m x 2.1 m |
| Main Level | Kitchen | 6.4 m | 5.18 m | 6.4 m x 5.18 m |
| Main Level | Family Room | 5.18 m | 5.18 m | 5.18 m x 5.18 m |
| Main Level | Bedroom 2 | 4.57 m | 2.8 m | 4.57 m x 2.8 m |
| Main Level | Bedroom 3 | 4.05 m | 3 m | 4.05 m x 3 m |
https://www.realtor.ca/real-estate/28805992/7896-6th-line-essa-rural-essa
Contact Us
Contact us for more information
Arthur Mirzoyan
Salesperson
7620 Yonge Street Unit 400
Thornhill, Ontario L4J 1V9
(416) 218-8800
(416) 218-8807

