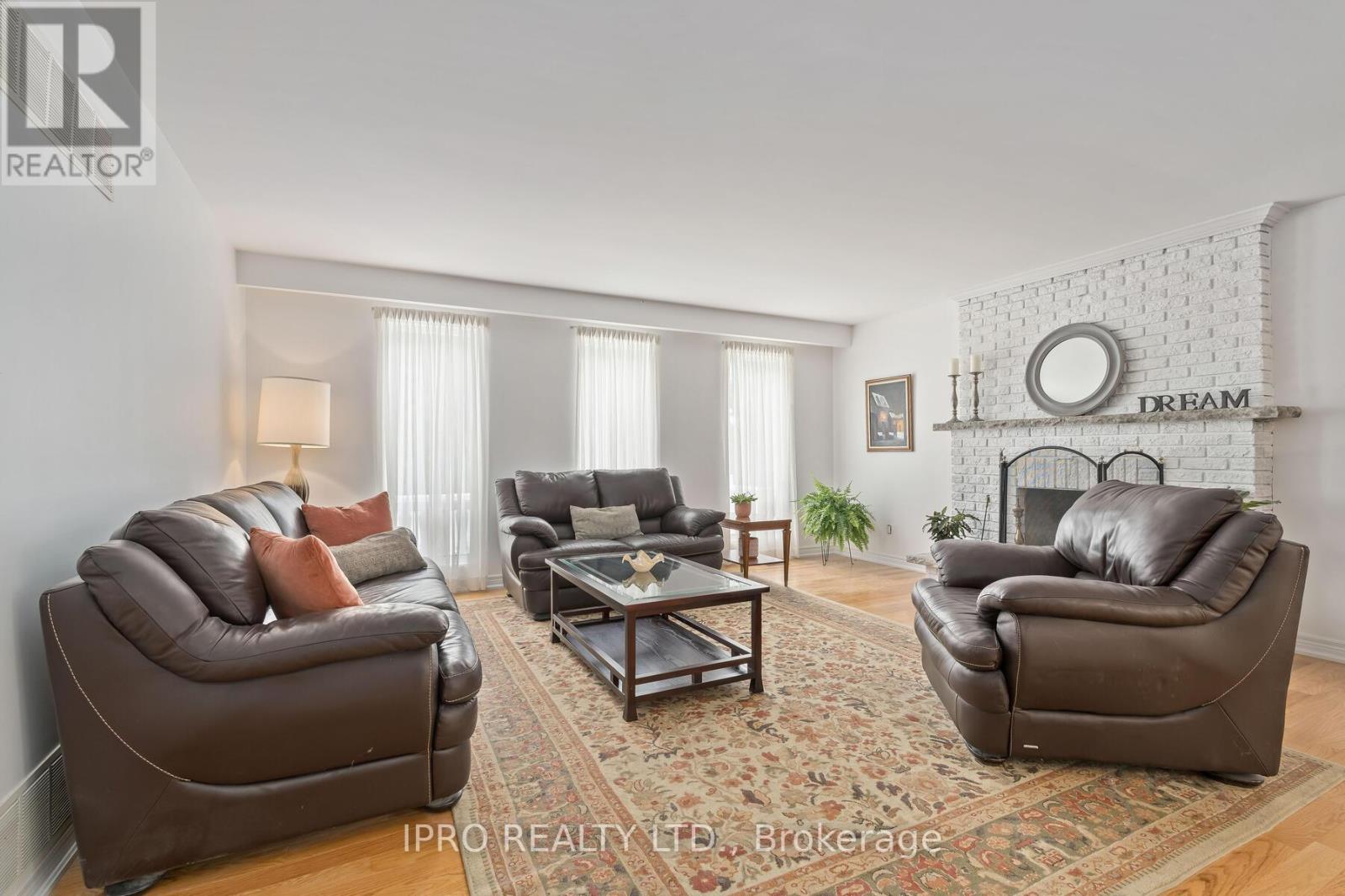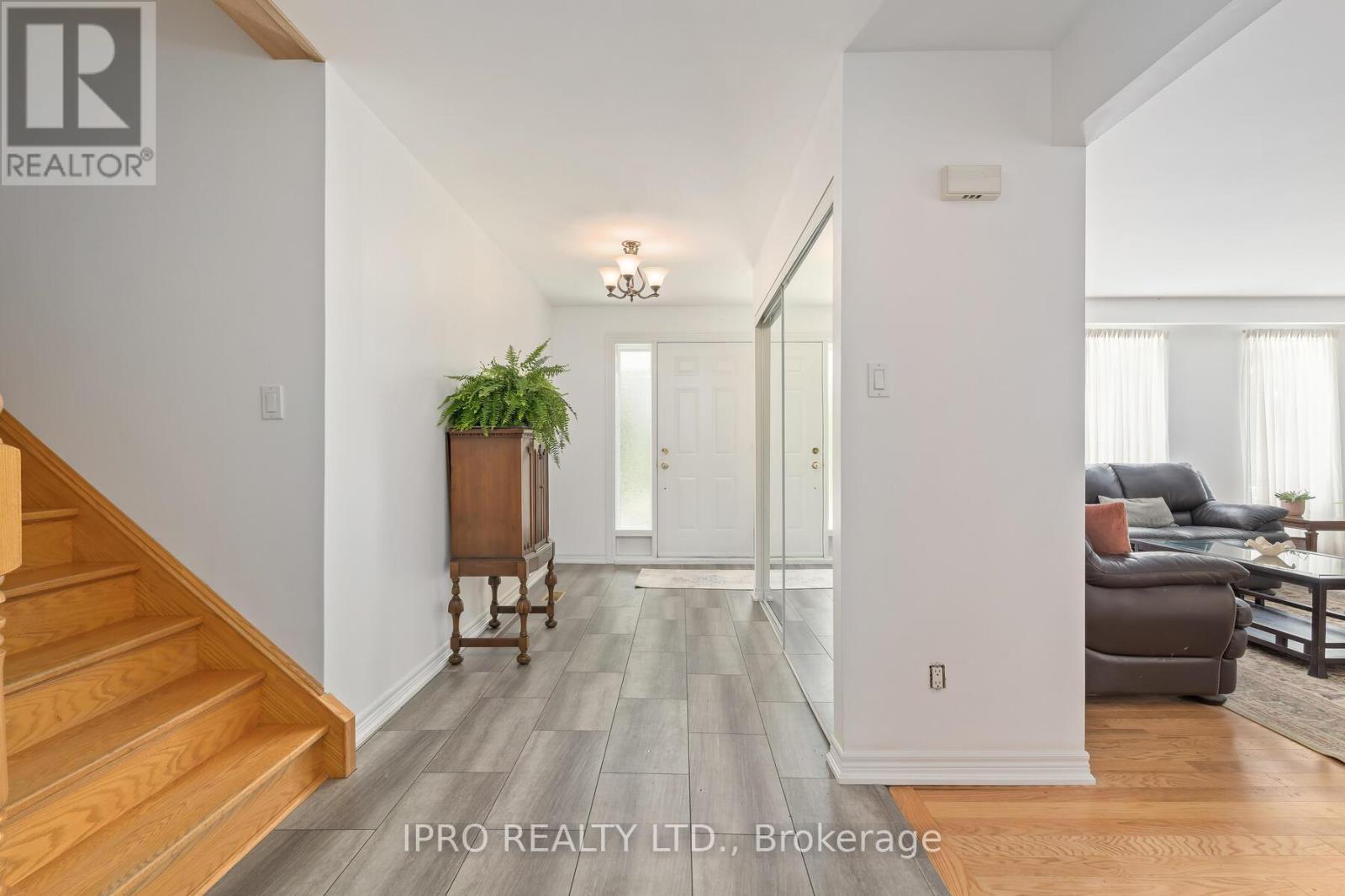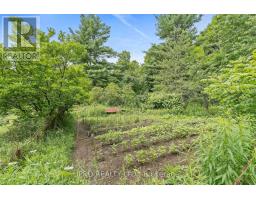7899 Side Road 15 Halton Hills, Ontario L9T 2X7
$2,199,000
Your Dream Rural Retreat Awaits in Halton Hills! Escape to your own private paradise with this stunning 26.75-acre property nestled in the heart of Rural Halton Hills. This extraordinary property offers the perfect blend of tranquility and convenience, situated at Hwy 25 and Side Road 15, minutes from Highway 401. Embrace the best of both worlds. As you drive in youll be greeted by a massive, asphalted driveway providing ample space for parking or play with a back drop of the picturesque landscape that features a large, fenced yard (approx. 1 Acre), fenced vegetable garden, scenic trails perfect for long nature walks, cross-country skiing or any number of outdoor adventures, waiting, just for you. If you like comfort and style youll love this home that boasts four spacious bedrooms each with an abundance of tall windows that allow the morning sun to pour in, bathing the home in natural morning light. The convenient kitchen area is perfect for preparing family meals, and the family room is an ideal spot for snuggling by the fire with something delicious after a long walk or ski in your own private forest. With two wood-burning fireplaces and a hot stove, creating inviting spaces to gather and unwind is effortless. But just before you get settled in front of the fire stop by the Sauna + Shower to heat up or cool down or even better both! And for all the hobby enthusiasts and/or entrepreneurs, the large workshop on the property provides endless possibilities. Whether you're a craftsman, an artist, or simply need extra storage, this space is sure to meet your needs. Don't miss this rare and unique opportunity to own a piece of paradise in Rural Halton Hills. If serene settings and a convenient location are what youre looking for, this property offers the ultimate rural lifestyle without sacrificing accessibility. Schedule your viewing today and experience the magic of this exceptional property, this one wont last long! (id:50886)
Property Details
| MLS® Number | W9009269 |
| Property Type | Single Family |
| Community Name | Rural Halton Hills |
| Features | Wooded Area, Irregular Lot Size, Partially Cleared, Flat Site, Conservation/green Belt, Carpet Free, Sump Pump, Sauna |
| ParkingSpaceTotal | 10 |
| Structure | Workshop |
Building
| BathroomTotal | 3 |
| BedroomsAboveGround | 4 |
| BedroomsTotal | 4 |
| Amenities | Fireplace(s) |
| Appliances | Central Vacuum, Dishwasher, Dryer, Refrigerator, Stove, Washer |
| BasementType | Full |
| ConstructionStyleAttachment | Detached |
| ConstructionStyleSplitLevel | Sidesplit |
| CoolingType | Central Air Conditioning |
| ExteriorFinish | Brick |
| FireplacePresent | Yes |
| FireplaceTotal | 3 |
| FireplaceType | Woodstove |
| FlooringType | Hardwood, Vinyl, Tile |
| FoundationType | Block |
| HalfBathTotal | 1 |
| HeatingFuel | Propane |
| HeatingType | Forced Air |
| Type | House |
Parking
| Detached Garage |
Land
| Acreage | Yes |
| FenceType | Fenced Yard |
| Sewer | Septic System |
| SizeDepth | 979 Ft ,8 In |
| SizeFrontage | 1282 Ft ,11 In |
| SizeIrregular | 1282.98 X 979.69 Ft |
| SizeTotalText | 1282.98 X 979.69 Ft|25 - 50 Acres |
| SurfaceWater | River/stream |
| ZoningDescription | Nec |
Rooms
| Level | Type | Length | Width | Dimensions |
|---|---|---|---|---|
| Basement | Recreational, Games Room | 9.927 m | 7.547 m | 9.927 m x 7.547 m |
| Main Level | Living Room | 5.867 m | 5.258 m | 5.867 m x 5.258 m |
| Main Level | Dining Room | 4.157 m | 3.658 m | 4.157 m x 3.658 m |
| Main Level | Kitchen | 4.06 m | 4.039 m | 4.06 m x 4.039 m |
| Upper Level | Primary Bedroom | 5.407 m | 4.06 m | 5.407 m x 4.06 m |
| Upper Level | Bedroom 2 | 4.468 m | 3.2 m | 4.468 m x 3.2 m |
| Upper Level | Bedroom 3 | 3.709 m | 2.841 m | 3.709 m x 2.841 m |
| Ground Level | Family Room | 6.068 m | 4.06 m | 6.068 m x 4.06 m |
| Ground Level | Bedroom 4 | 5.489 m | 11.91 m | 5.489 m x 11.91 m |
| Ground Level | Workshop | 5.7 m | 9.86 m | 5.7 m x 9.86 m |
Utilities
| Cable | Installed |
https://www.realtor.ca/real-estate/27119674/7899-side-road-15-halton-hills-rural-halton-hills
Interested?
Contact us for more information
Maria Harney
Salesperson
158 Guelph Street
Georgetown, Ontario L7G 4A6



























































