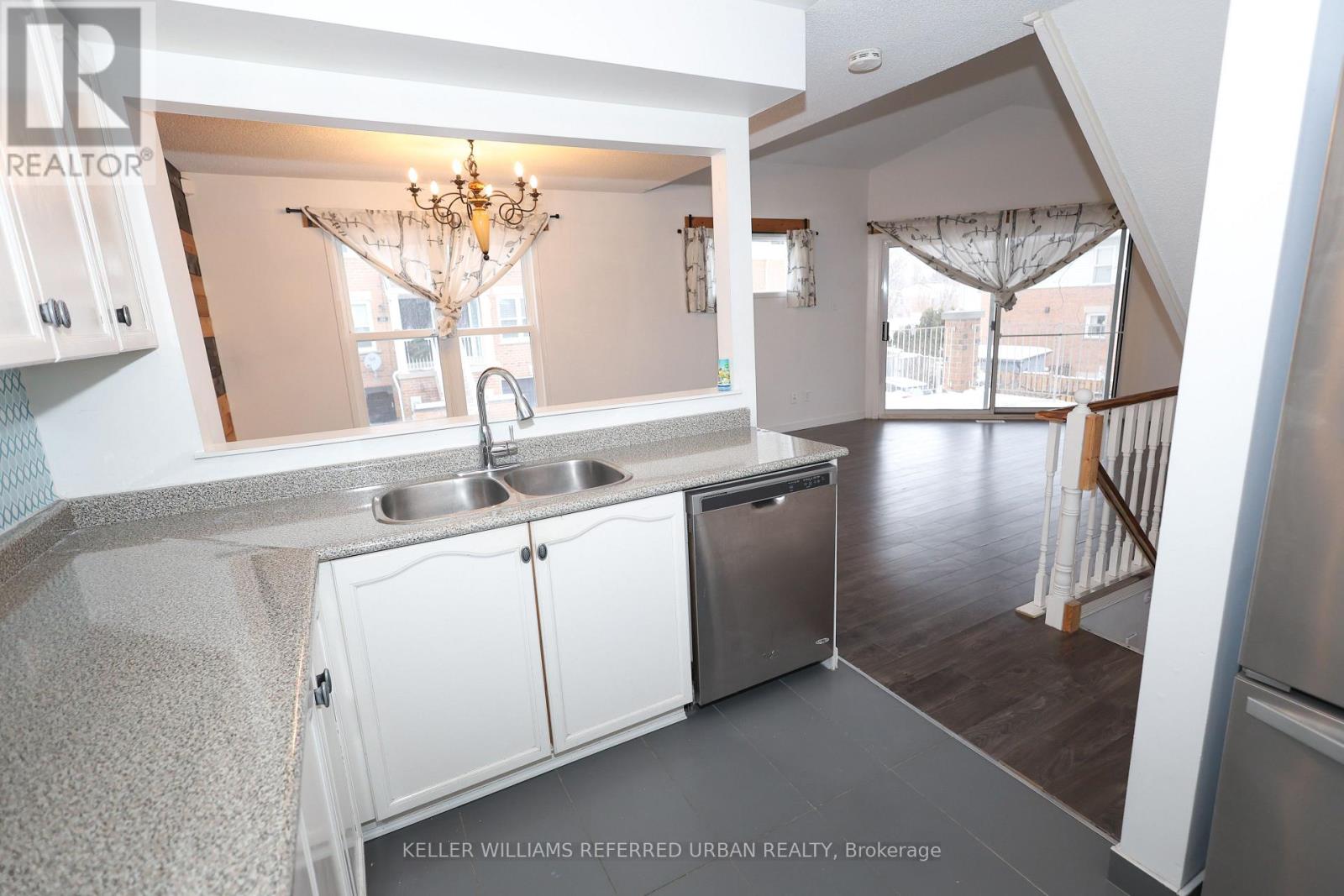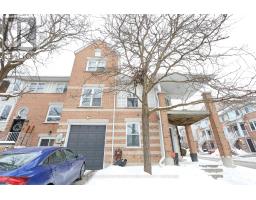79 - 105 Brandy Lane Way Newmarket, Ontario L3Y 8P7
4 Bedroom
3 Bathroom
1,400 - 1,599 ft2
Central Air Conditioning
Forced Air
$3,100 Monthly
Bright & spacious end unit town house with 3 bedrooms and a separate entrance to the main floor studio. Studio is equipped with a kitchen and a 3 pc bath. Over-Sized Garage With Plenty Of Storage. Excellent Location! Steps To Yonge St & Mulock Dr, Easy Access To Transit, Schools And Shopping. (id:50886)
Property Details
| MLS® Number | N11970642 |
| Property Type | Single Family |
| Community Name | Central Newmarket |
| Community Features | Pets Not Allowed |
| Features | Balcony |
| Parking Space Total | 2 |
Building
| Bathroom Total | 3 |
| Bedrooms Above Ground | 3 |
| Bedrooms Below Ground | 1 |
| Bedrooms Total | 4 |
| Cooling Type | Central Air Conditioning |
| Exterior Finish | Brick, Vinyl Siding |
| Flooring Type | Laminate, Ceramic |
| Heating Fuel | Natural Gas |
| Heating Type | Forced Air |
| Stories Total | 3 |
| Size Interior | 1,400 - 1,599 Ft2 |
| Type | Row / Townhouse |
Parking
| Garage |
Land
| Acreage | No |
Rooms
| Level | Type | Length | Width | Dimensions |
|---|---|---|---|---|
| Second Level | Living Room | 5.77 m | 3.81 m | 5.77 m x 3.81 m |
| Second Level | Dining Room | 3 m | 2.42 m | 3 m x 2.42 m |
| Second Level | Kitchen | 2.76 m | 2.32 m | 2.76 m x 2.32 m |
| Second Level | Primary Bedroom | 4.77 m | 3.36 m | 4.77 m x 3.36 m |
| Third Level | Bedroom 2 | 4.9 m | 3.29 m | 4.9 m x 3.29 m |
| Third Level | Bedroom 4 | 3.69 m | 3.25 m | 3.69 m x 3.25 m |
| Main Level | Bedroom | 5.05 m | 3.85 m | 5.05 m x 3.85 m |
Contact Us
Contact us for more information
Betty Ngan
Broker
(416) 445-8855
www.bettyngan.com/
Keller Williams Referred Urban Realty
156 Duncan Mill Rd Unit 1
Toronto, Ontario M3B 3N2
156 Duncan Mill Rd Unit 1
Toronto, Ontario M3B 3N2
(416) 572-1016
(416) 572-1017
www.whykwru.ca/



























