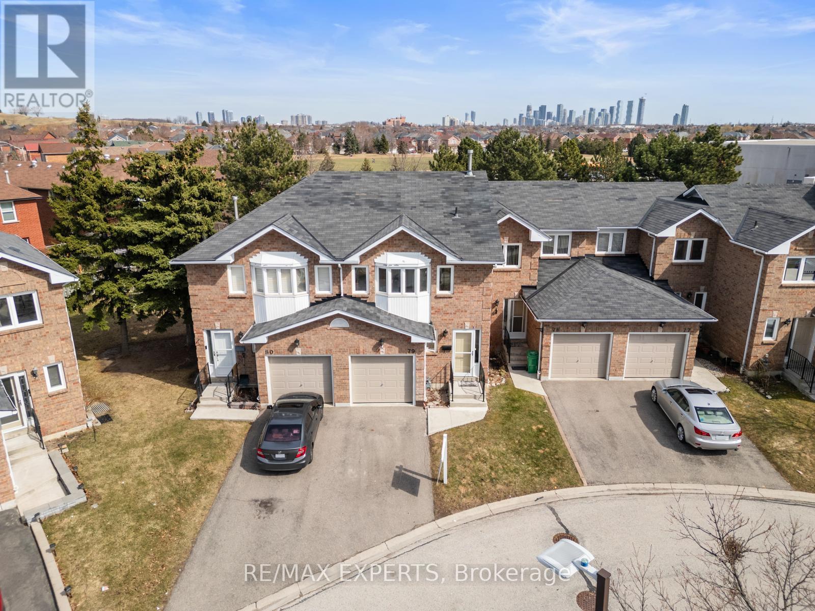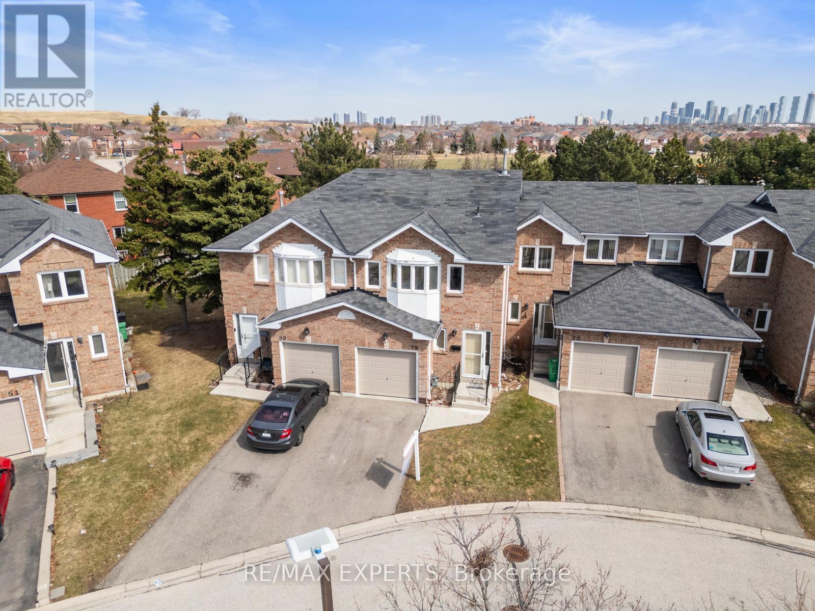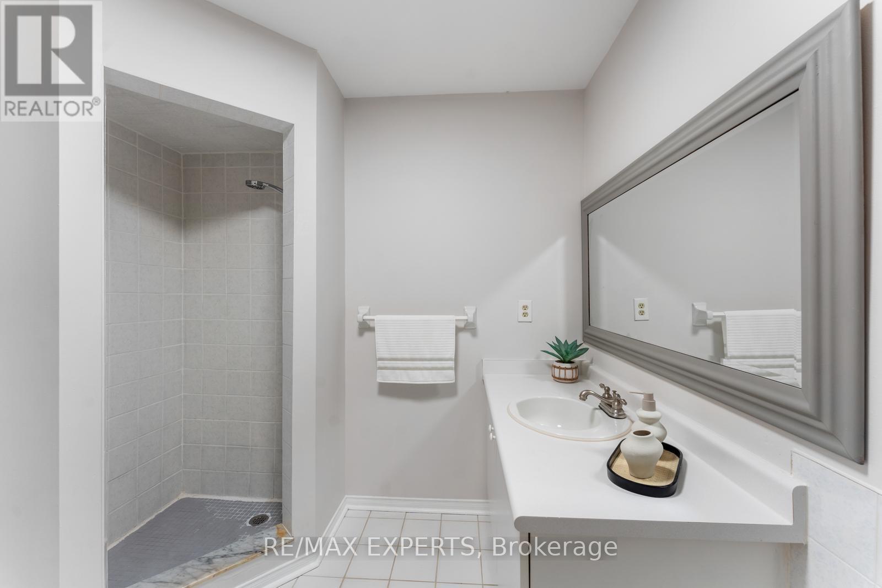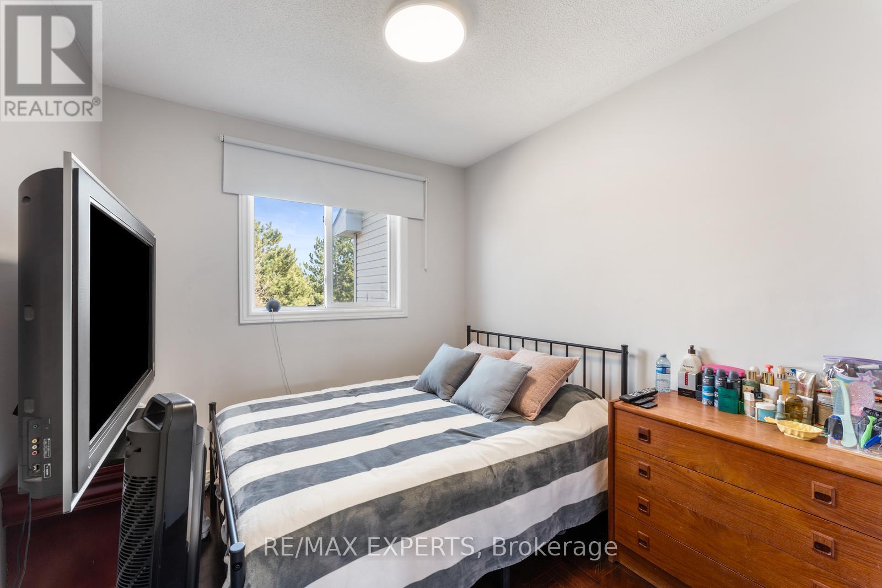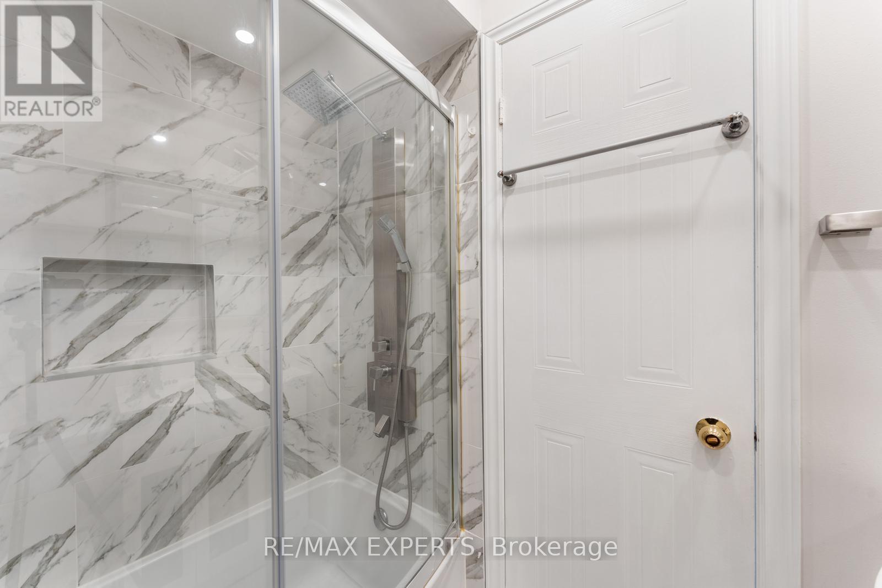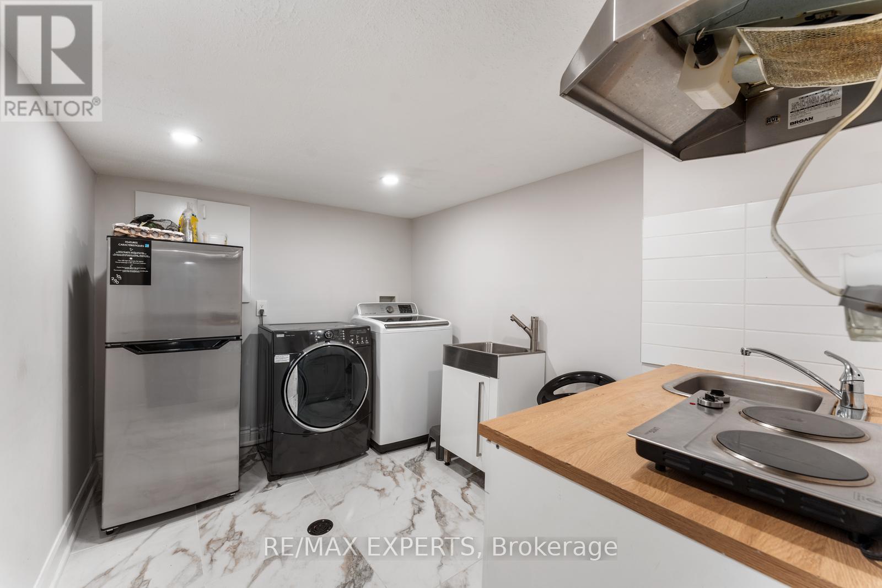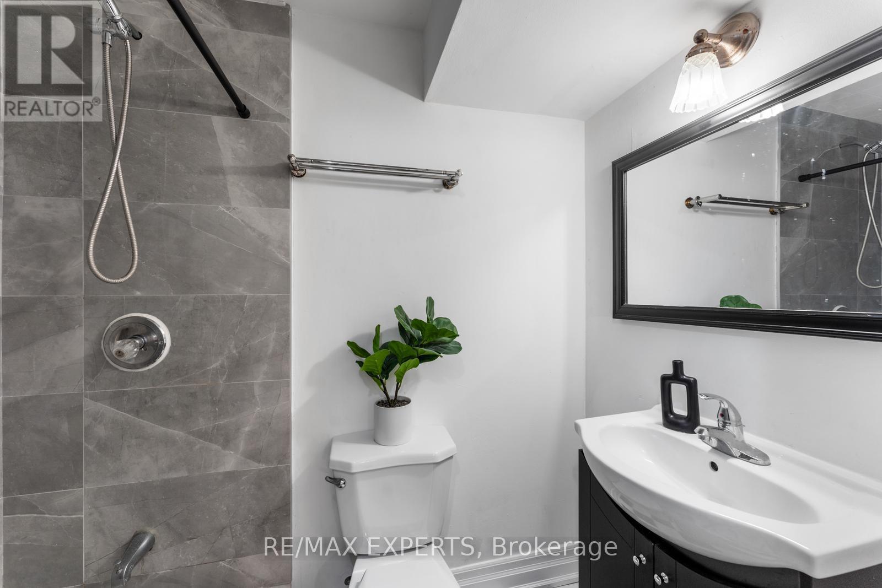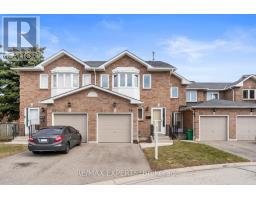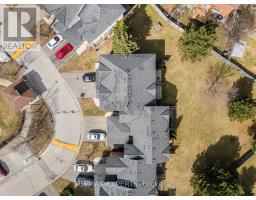79 - 1484 Torrington Drive Mississauga, Ontario L5V 1Y2
$899,999Maintenance, Common Area Maintenance, Parking
$425 Monthly
Maintenance, Common Area Maintenance, Parking
$425 MonthlyFully renovated 5-bedroom townhouse with incredible flexibility! Featuring 3 spacious bedrooms on the main floor and 2 more in the finished basement, this home is perfect for families needing extra space or buyers looking to offset their mortgage with rental potential. Enjoy a bright open-concept layout, pot lights throughout, modern finishes, and a large backyard ideal for entertaining or relaxing. Whether you're upsizing, investing, or searching for a home that offers room to grow, this one checks all the boxes. A must-see! (id:50886)
Open House
This property has open houses!
2:00 pm
Ends at:4:00 pm
2:00 pm
Ends at:4:00 pm
Property Details
| MLS® Number | W12040102 |
| Property Type | Single Family |
| Community Name | East Credit |
| Community Features | Pet Restrictions |
| Features | Carpet Free |
| Parking Space Total | 2 |
Building
| Bathroom Total | 4 |
| Bedrooms Above Ground | 3 |
| Bedrooms Below Ground | 2 |
| Bedrooms Total | 5 |
| Appliances | Central Vacuum, Dishwasher, Dryer, Range, Stove, Washer, Window Coverings, Refrigerator |
| Basement Development | Finished |
| Basement Features | Apartment In Basement |
| Basement Type | N/a (finished) |
| Cooling Type | Central Air Conditioning |
| Exterior Finish | Brick Facing |
| Flooring Type | Hardwood, Ceramic, Laminate |
| Half Bath Total | 1 |
| Heating Fuel | Natural Gas |
| Heating Type | Forced Air |
| Stories Total | 2 |
| Size Interior | 1,200 - 1,399 Ft2 |
| Type | Row / Townhouse |
Parking
| Garage |
Land
| Acreage | No |
Rooms
| Level | Type | Length | Width | Dimensions |
|---|---|---|---|---|
| Second Level | Primary Bedroom | 4.5 m | 4.6 m | 4.5 m x 4.6 m |
| Second Level | Bedroom 2 | 2.9 m | 4.3 m | 2.9 m x 4.3 m |
| Second Level | Bedroom 3 | 2.6 m | 3.2 m | 2.6 m x 3.2 m |
| Basement | Bedroom 4 | 3.3 m | 2.9 m | 3.3 m x 2.9 m |
| Basement | Bedroom 5 | 3 m | 2.8 m | 3 m x 2.8 m |
| Main Level | Living Room | 6.6 m | 2.9 m | 6.6 m x 2.9 m |
| Main Level | Dining Room | 2.1 m | 2.8 m | 2.1 m x 2.8 m |
| Main Level | Kitchen | 5.5 m | 2.6 m | 5.5 m x 2.6 m |
Contact Us
Contact us for more information
Steve Rendon
Salesperson
277 Cityview Blvd Unit: 16
Vaughan, Ontario L4H 5A4
(905) 499-8800
deals@remaxwestexperts.com/

