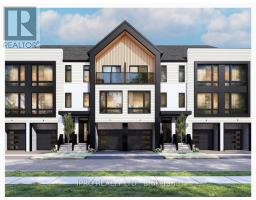79 - 55 Tom Brown Drive Brant, Ontario N3L 0N5
$589,900
Beautiful End Unit Townhome! Modern Farmhouse 3 Storey with 3 Bedrooms & 2.5 Washrooms. Backyard! Single Car Garage with direct entry to the Den. Wood look Plank Vinyl Flooring, 9 ft ceilings on main floor. Kitchen features Quartz Counter tops, Under mount sink, Extended height Cabinets, Dinette offers Sliding door to Backyard deck. Primary bedroom with Walk in Closet & ensuite featuring Shower with Ceramic walls and Sliding glass door. Close to 403 and shopping (id:50886)
Property Details
| MLS® Number | X11993295 |
| Property Type | Single Family |
| Community Name | Paris |
| Parking Space Total | 2 |
Building
| Bathroom Total | 3 |
| Bedrooms Above Ground | 3 |
| Bedrooms Total | 3 |
| Appliances | Water Heater |
| Construction Style Attachment | Attached |
| Exterior Finish | Brick, Vinyl Siding |
| Foundation Type | Slab |
| Half Bath Total | 1 |
| Heating Fuel | Natural Gas |
| Heating Type | Forced Air |
| Stories Total | 3 |
| Type | Row / Townhouse |
| Utility Water | Municipal Water |
Parking
| Attached Garage | |
| Garage |
Land
| Acreage | No |
| Sewer | Sanitary Sewer |
| Size Frontage | 15 Ft |
| Size Irregular | 15 Ft |
| Size Total Text | 15 Ft |
Rooms
| Level | Type | Length | Width | Dimensions |
|---|---|---|---|---|
| Main Level | Den | 3.35 m | 2.49 m | 3.35 m x 2.49 m |
| Main Level | Family Room | 3.16 m | 4.78 m | 3.16 m x 4.78 m |
| Main Level | Kitchen | 2.37 m | 1 m | 2.37 m x 1 m |
| Main Level | Eating Area | 2.1 m | 2.74 m | 2.1 m x 2.74 m |
| Upper Level | Bedroom 2 | 2.28 m | 2.65 m | 2.28 m x 2.65 m |
| Upper Level | Bedroom 3 | 2.16 m | 2.47 m | 2.16 m x 2.47 m |
| Upper Level | Primary Bedroom | 2.92 m | 4.2 m | 2.92 m x 4.2 m |
https://www.realtor.ca/real-estate/27964231/79-55-tom-brown-drive-brant-paris-paris
Contact Us
Contact us for more information
Christina Bras
Salesperson
158 Guelph St Unit 4
Georgetown, Ontario L7G 4A6
(905) 873-6111
(905) 873-6114
Jennifer Bras
Salesperson
158 Guelph St Unit 4
Georgetown, Ontario L7G 4A6
(905) 873-6111
(905) 873-6114



