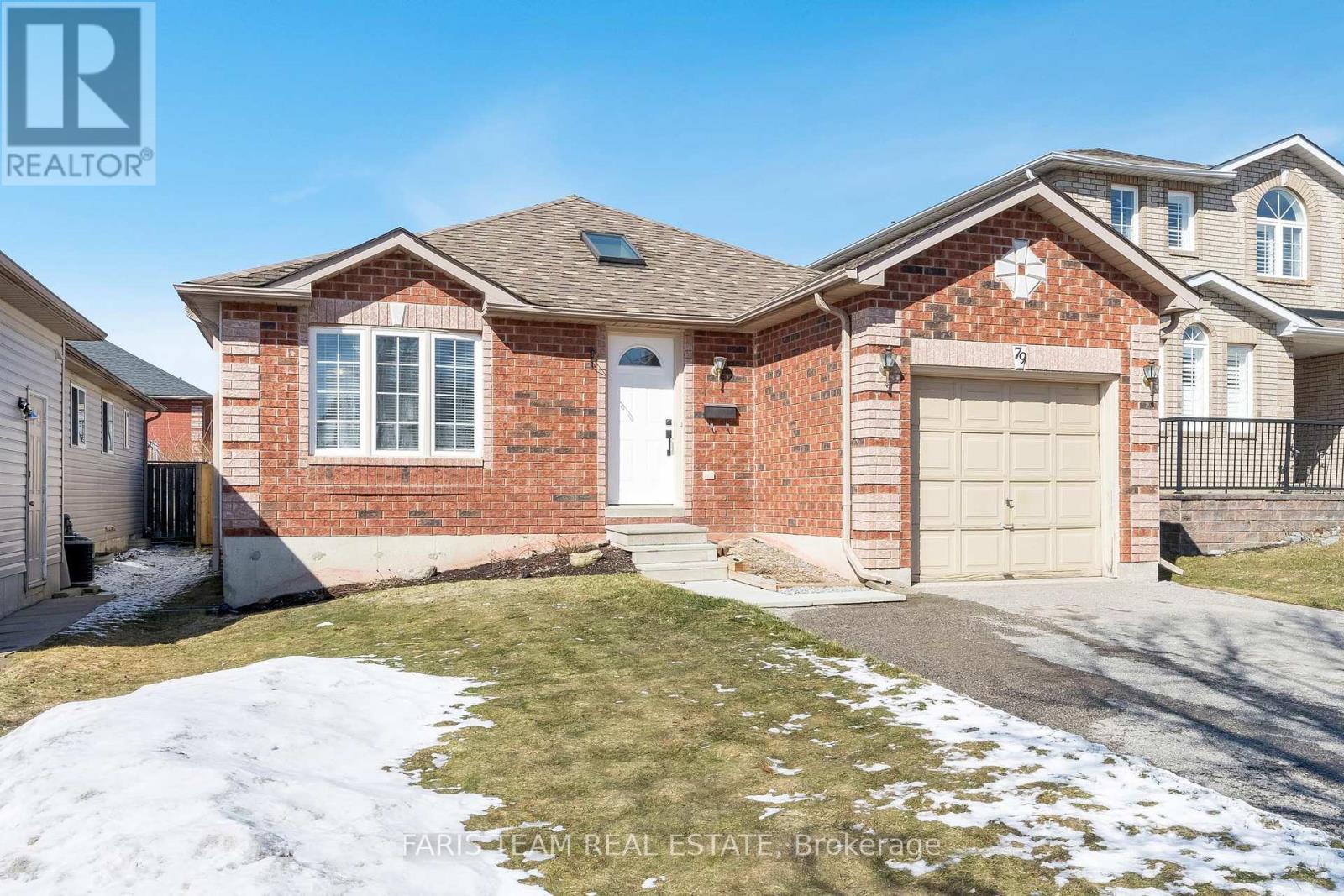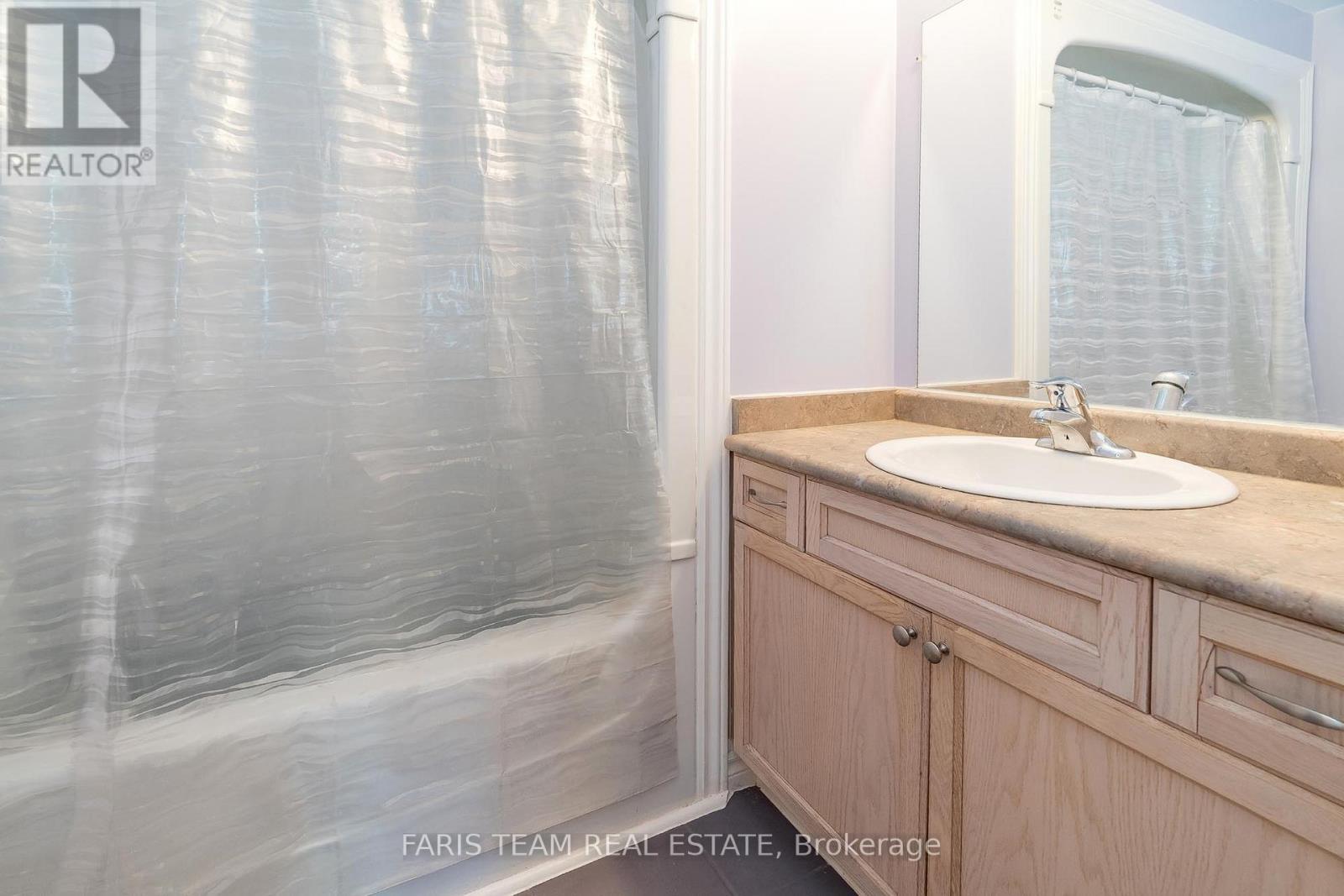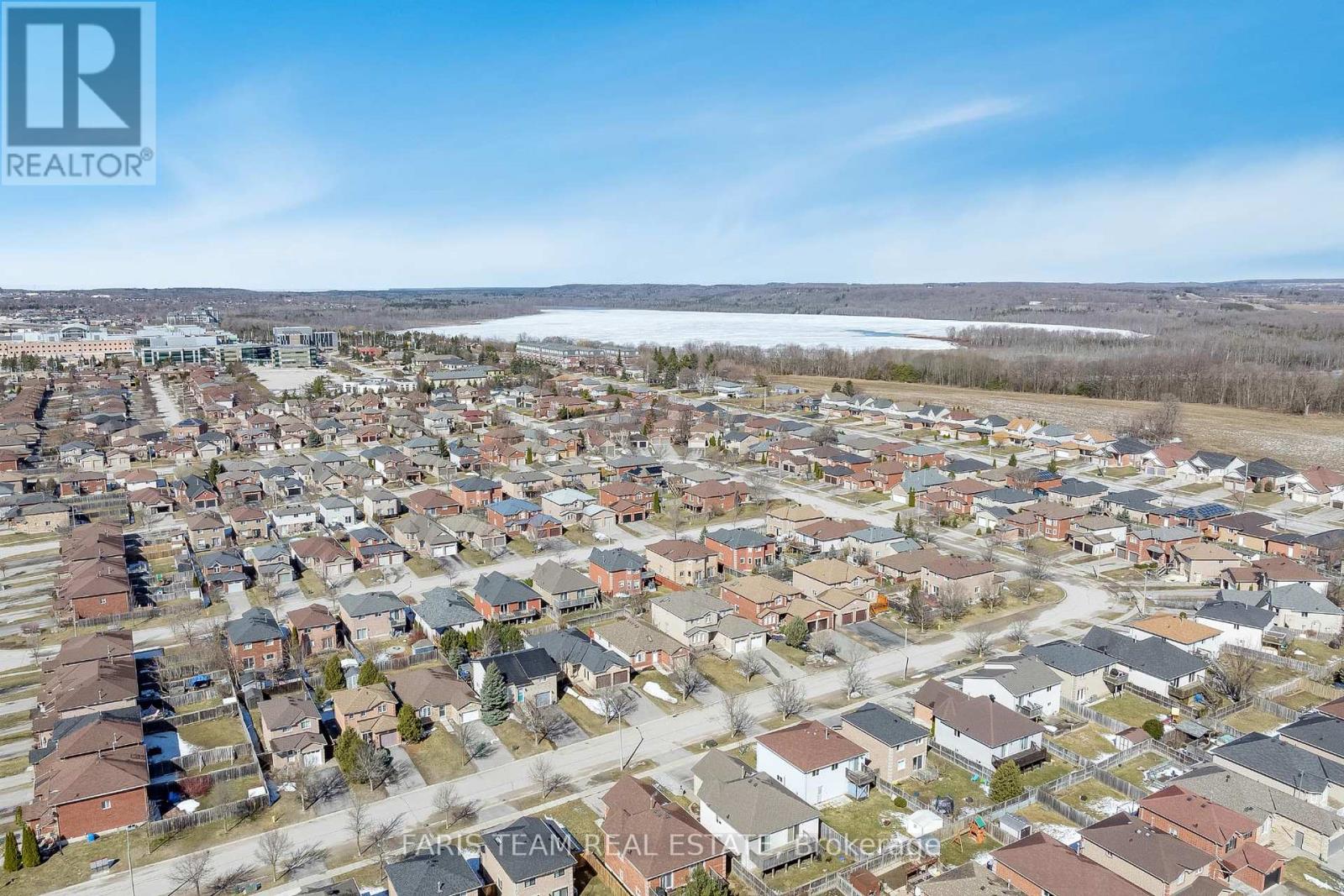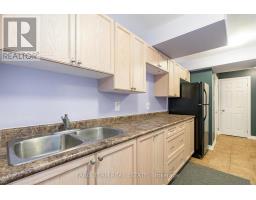79 Ambler Bay Barrie, Ontario L4M 7A6
$695,000
Top 5 Reasons You Will Love This Home: 1) Welcoming 3+1 bedroom ranch-style bungalow delivering a bright and open-concept floor plan with well-sized sized rooms, offering a comfortable, air living space, perfect for a growing family 2) Versatile finished basement including a kitchenette, an additional bedroom, and full bathroom, perfect for guests, in-law suite potential, or a private living space 3) Prime location with unbeatable convenience, just minutes from Georgian College, Royal Victoria Health Centre, shopping, and everyday essentials 4) Tucked away on a peaceful, low-traffic street with a fully fenced backyard providing privacy and a serene retreat from city life, while remaining close to everything you need 5) Beautifully maintained and full of charm, bathed in natural light from large windows and featuring functional spaces designed for both relaxation and entertaining. 2,386 fin.sq.ft. Age 23. Visit our website for more detailed information. (id:50886)
Property Details
| MLS® Number | S12047503 |
| Property Type | Single Family |
| Community Name | Georgian Drive |
| Amenities Near By | Hospital, Park, Schools |
| Parking Space Total | 3 |
Building
| Bathroom Total | 2 |
| Bedrooms Above Ground | 3 |
| Bedrooms Below Ground | 1 |
| Bedrooms Total | 4 |
| Age | 16 To 30 Years |
| Appliances | Dishwasher, Dryer, Stove, Washer, Refrigerator |
| Architectural Style | Bungalow |
| Basement Development | Finished |
| Basement Type | Full (finished) |
| Construction Style Attachment | Detached |
| Cooling Type | Central Air Conditioning |
| Exterior Finish | Brick |
| Flooring Type | Ceramic, Vinyl |
| Foundation Type | Poured Concrete |
| Heating Fuel | Natural Gas |
| Heating Type | Forced Air |
| Stories Total | 1 |
| Size Interior | 1,100 - 1,500 Ft2 |
| Type | House |
| Utility Water | Municipal Water |
Parking
| Attached Garage | |
| Garage |
Land
| Acreage | No |
| Fence Type | Fenced Yard |
| Land Amenities | Hospital, Park, Schools |
| Sewer | Sanitary Sewer |
| Size Depth | 109 Ft ,4 In |
| Size Frontage | 39 Ft ,4 In |
| Size Irregular | 39.4 X 109.4 Ft |
| Size Total Text | 39.4 X 109.4 Ft|under 1/2 Acre |
| Zoning Description | R3, R2 |
Rooms
| Level | Type | Length | Width | Dimensions |
|---|---|---|---|---|
| Basement | Kitchen | 4.36 m | 2.1 m | 4.36 m x 2.1 m |
| Basement | Recreational, Games Room | 8.78 m | 4.14 m | 8.78 m x 4.14 m |
| Basement | Bedroom | 4.26 m | 3.31 m | 4.26 m x 3.31 m |
| Main Level | Kitchen | 4.3 m | 3.28 m | 4.3 m x 3.28 m |
| Main Level | Dining Room | 3.49 m | 3.21 m | 3.49 m x 3.21 m |
| Main Level | Living Room | 5.52 m | 5.15 m | 5.52 m x 5.15 m |
| Main Level | Primary Bedroom | 4.12 m | 3.62 m | 4.12 m x 3.62 m |
| Main Level | Bedroom | 3.27 m | 3.04 m | 3.27 m x 3.04 m |
| Main Level | Bedroom | 3.25 m | 2.73 m | 3.25 m x 2.73 m |
https://www.realtor.ca/real-estate/28087633/79-ambler-bay-barrie-georgian-drive-georgian-drive
Contact Us
Contact us for more information
Mark Faris
Broker
443 Bayview Drive
Barrie, Ontario L4N 8Y2
(705) 797-8485
(705) 797-8486
HTTP://www.FarisTeam.ca
Ania Koziorowski
Salesperson
443 Bayview Drive
Barrie, Ontario L4N 8Y2
(705) 797-8485
(705) 797-8486
HTTP://www.FarisTeam.ca













































