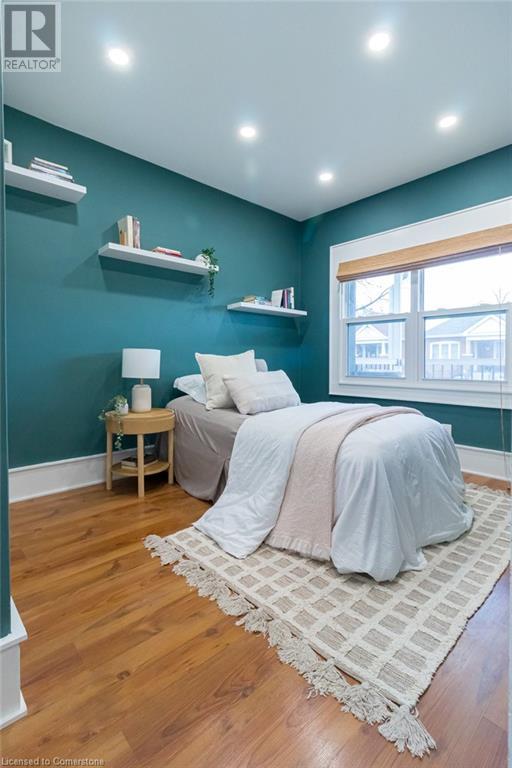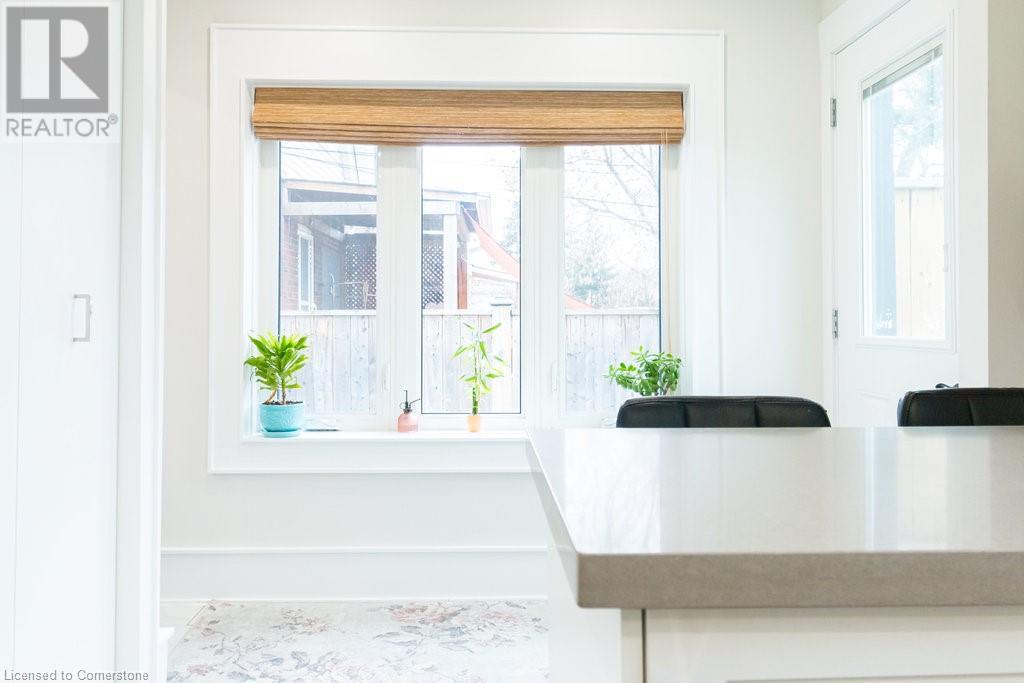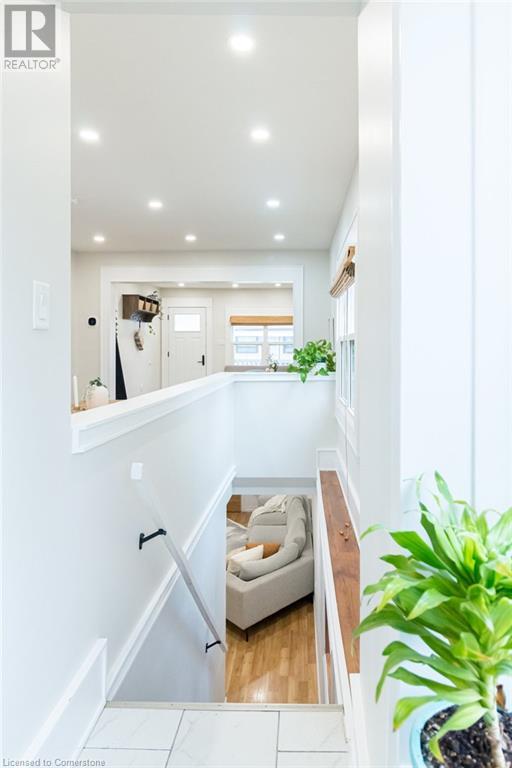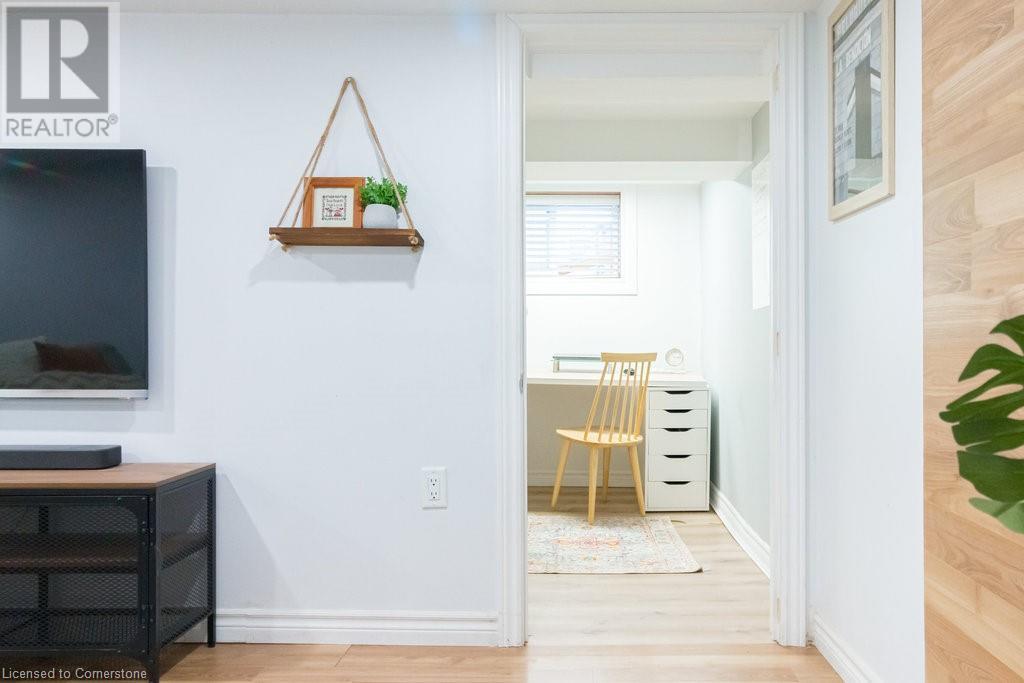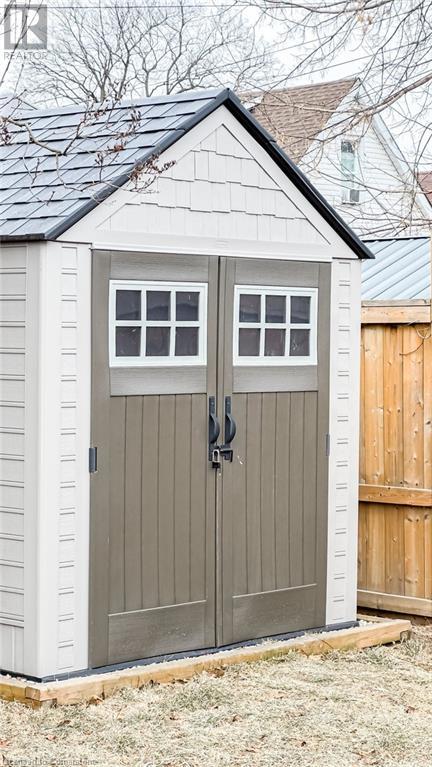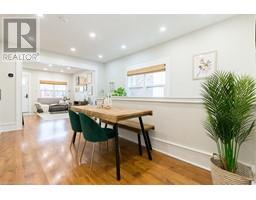79 Barons Avenue N Hamilton, Ontario L8H 5A5
$550,000
Step into the charm and elegance of this 2+1 bedroom, 1.5-bath bungalow, thoughtfully renovated from 2020-2024 to provide effortless family living. With over 440 sq. ft. of outdoor space, enjoy morning coffee on the 100 sq. ft. front porch or host gatherings on the 343 sq. ft. backyard deck. The open-concept layout welcomes you with a bright living room, a cozy dining area, and a redesigned kitchen featuring quartz countertops, white shaker cabinets, stainless steel appliances, and a sunny breakfast nook framed by a wall-sized south-facing window. The fully finished basement offers versatility, including a third bedroom or use as an office and a 2-piece bath. A spacious media room for your private movie nights. You will love this space. Recent updates includes: newer roof with new plywood (Nov. 2021), eavestroughs, basement waterproofing, crawl space encapsulation, sump pump installation, and professional painting, updated wiring (2020), newer windows + much more. You will be pleasantly surprised. This home combines timeless details like original hardware and iron vent covers with modern upgrades for stylish, worry-free living. It’s ready to welcome you home! Come and see what all the fuss is about. (id:50886)
Property Details
| MLS® Number | 40692900 |
| Property Type | Single Family |
| Amenities Near By | Park, Place Of Worship, Playground, Public Transit, Schools, Shopping |
| Community Features | Quiet Area |
| Features | Southern Exposure |
| Parking Space Total | 2 |
| Structure | Shed, Porch |
Building
| Bathroom Total | 2 |
| Bedrooms Above Ground | 2 |
| Bedrooms Below Ground | 1 |
| Bedrooms Total | 3 |
| Appliances | Dishwasher, Dryer, Refrigerator, Washer, Microwave Built-in |
| Architectural Style | Bungalow |
| Basement Development | Partially Finished |
| Basement Type | Full (partially Finished) |
| Construction Style Attachment | Detached |
| Cooling Type | Central Air Conditioning |
| Exterior Finish | Vinyl Siding |
| Half Bath Total | 1 |
| Heating Fuel | Natural Gas |
| Heating Type | Forced Air |
| Stories Total | 1 |
| Size Interior | 1,150 Ft2 |
| Type | House |
| Utility Water | Municipal Water |
Land
| Access Type | Road Access |
| Acreage | No |
| Land Amenities | Park, Place Of Worship, Playground, Public Transit, Schools, Shopping |
| Sewer | Municipal Sewage System |
| Size Depth | 92 Ft |
| Size Frontage | 30 Ft |
| Size Total Text | Under 1/2 Acre |
| Zoning Description | C |
Rooms
| Level | Type | Length | Width | Dimensions |
|---|---|---|---|---|
| Basement | Other | 19'0'' x 9'0'' | ||
| Basement | Laundry Room | 9'3'' x 20'6'' | ||
| Basement | 2pc Bathroom | 6'3'' x 8'0'' | ||
| Basement | Bedroom | 8'10'' x 6'5'' | ||
| Basement | Media | 9'7'' x 18'10'' | ||
| Main Level | 4pc Bathroom | 8'9'' x 6'2'' | ||
| Main Level | Bedroom | 8'9'' x 10'8'' | ||
| Main Level | Primary Bedroom | 8'6'' x 11'3'' | ||
| Main Level | Eat In Kitchen | 19'11'' x 9'2'' | ||
| Main Level | Dining Room | 10'9'' x 15'8'' | ||
| Main Level | Living Room | 11'0'' x 12'0'' |
https://www.realtor.ca/real-estate/27836196/79-barons-avenue-n-hamilton
Contact Us
Contact us for more information
Meltem Koseleci
Salesperson
http//meltemkoseleci.com
318 Dundurn Street S. Unit 1b
Hamilton, Ontario L8P 4L6
(905) 522-1110
www.cbcommunityprofessionals.ca/















